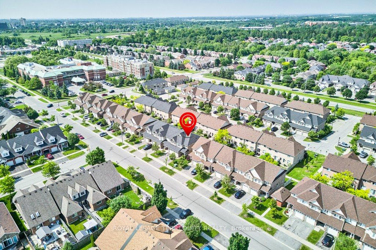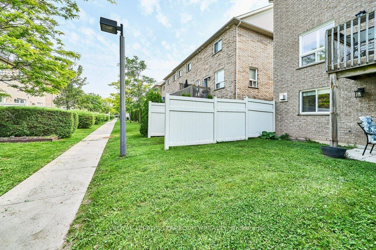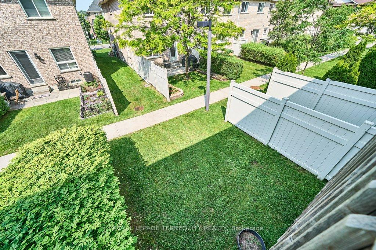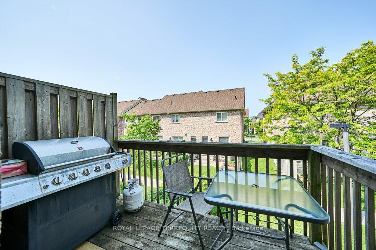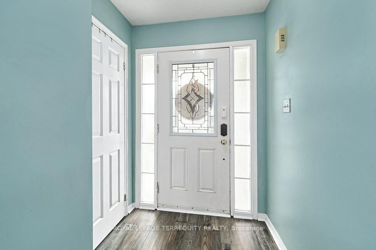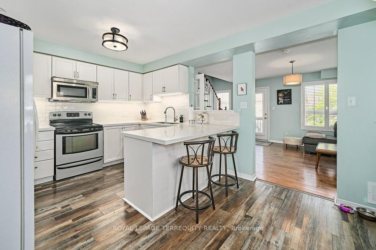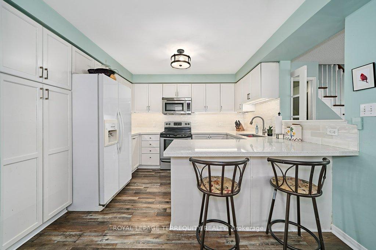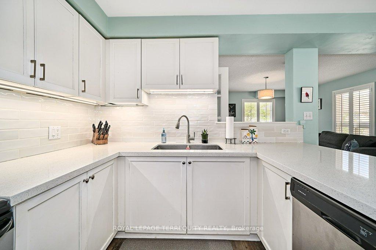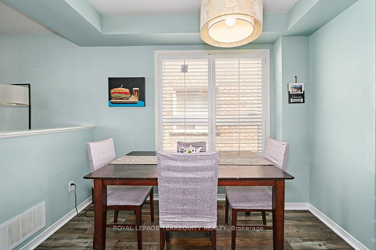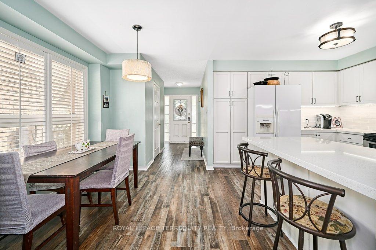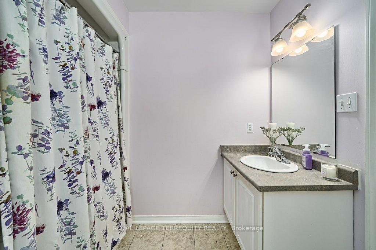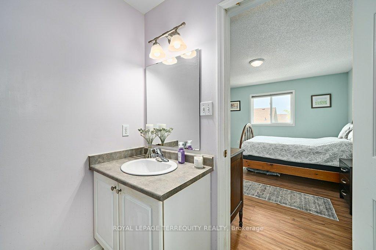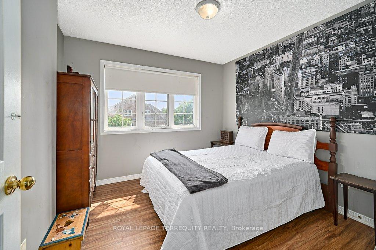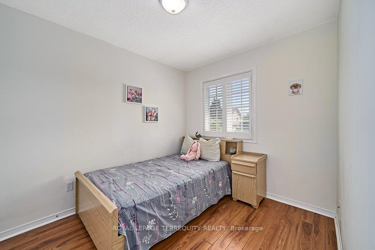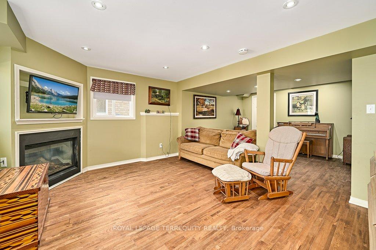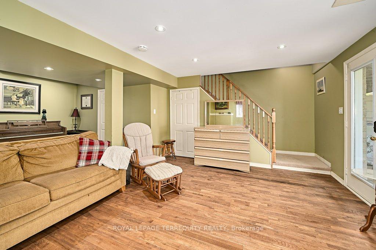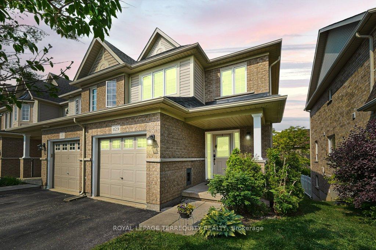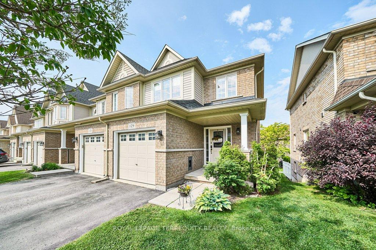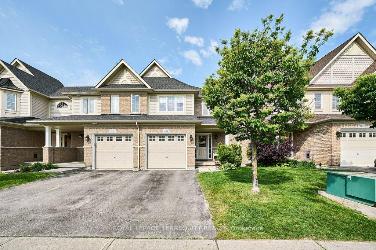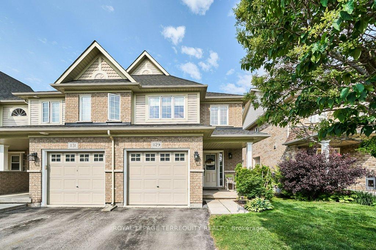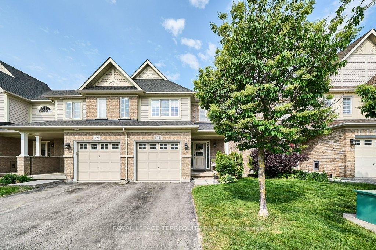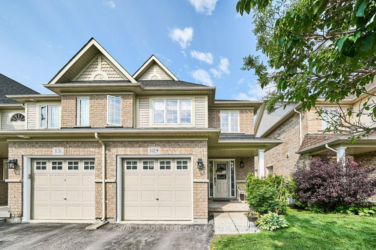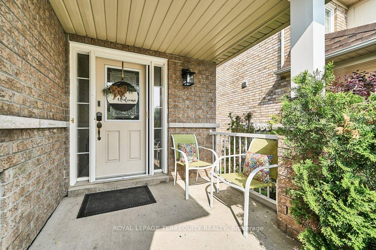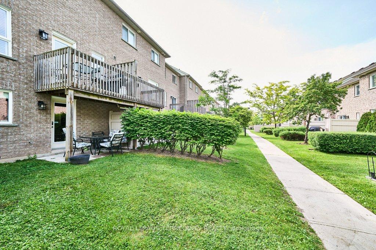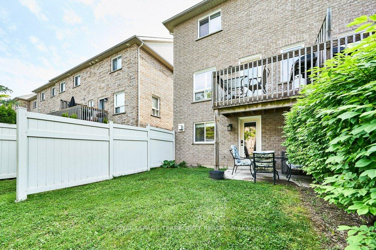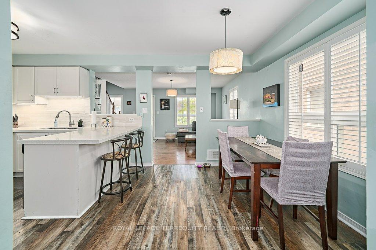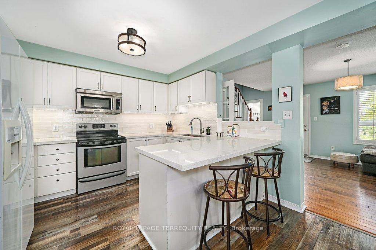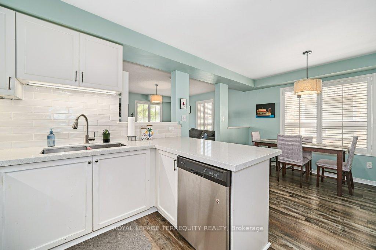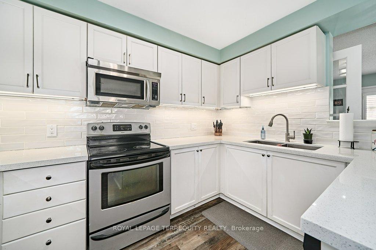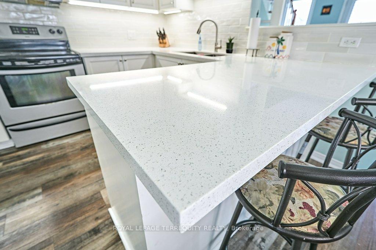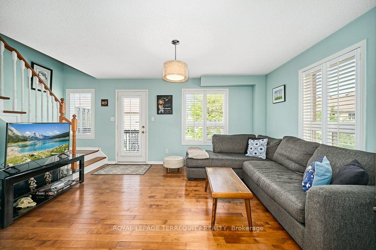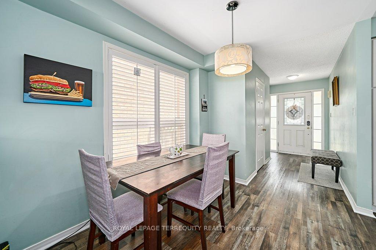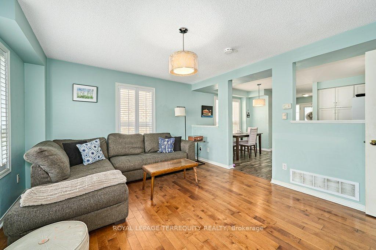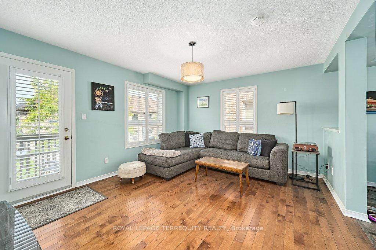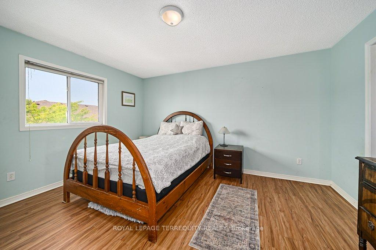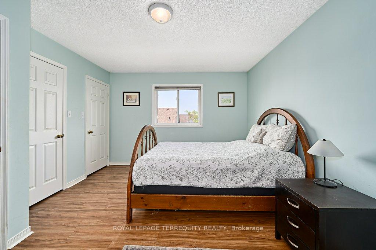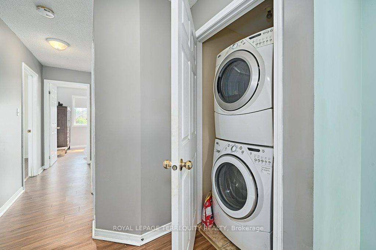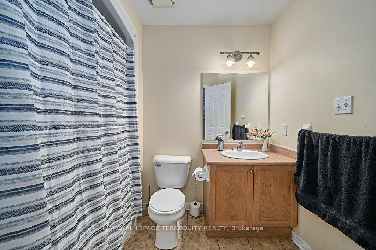$649,900
Available - For Sale
Listing ID: E12223488
1129 Ormond Driv , Oshawa, L1K 0K5, Durham
| Carefree Living in a Prime North East Oshawa Location! Welcome to this beautifully maintained end-unit townhouse, perfectly situated in one of Oshawa's most sought-after neighbourhoods. Offering a blend of style, space, and convenience, this home is ideal for families and commuters alike, just minutes from schools, parks, and with seamless access to both Hwy 407 and 401. Step inside to a warm and welcoming foyer that leads into an open concept main floor, thoughtfully designed for both everyday living and entertaining. The modernized kitchen boasts ample cabinetry and counter space, a generous pantry, and a breakfast bar that is perfect for casual dining or extra guests. Just off the kitchen, the spacious dining area flows into a bright and airy living room featuring easy care hardwood floors and large windows that flood the space with natural light. Upstairs, you'll find three generously sized bedrooms, including a primary bedroom complete with a private ensuite bathroom. The convenient second floor laundry adds to the home's practical layout.The fully finished walkout basement offers a versatile recreation space, ideal for movie nights, a teen hangout, or even a home office or gym. Cozy up to the gas fireplace on chilly evenings, and enjoy the added bonus of a dedicated utility and storage area. With nearby amenities, shopping, transit, and more, this home truly checks all the boxes for comfortable and convenient living. Don't miss your chance to own this beautiful home in a prime location! |
| Price | $649,900 |
| Taxes: | $4832.59 |
| Occupancy: | Owner |
| Address: | 1129 Ormond Driv , Oshawa, L1K 0K5, Durham |
| Postal Code: | L1K 0K5 |
| Province/State: | Durham |
| Directions/Cross Streets: | Ritson and Woodmount |
| Level/Floor | Room | Length(ft) | Width(ft) | Descriptions | |
| Room 1 | Main | Living Ro | 14.99 | 12.6 | Hardwood Floor, Open Concept, W/O To Deck |
| Room 2 | Main | Dining Ro | 7.84 | 10.04 | Vinyl Floor, Open Concept, Window |
| Room 3 | Main | Kitchen | 14.99 | 12.6 | Vinyl Floor, Quartz Counter, B/I Dishwasher |
| Room 4 | Upper | Primary B | 11.84 | 14.4 | Vinyl Floor, W/W Closet, 4 Pc Ensuite |
| Room 5 | Upper | Bedroom 2 | 10.46 | 9.97 | Vinyl Floor, Closet, Window |
| Room 6 | Upper | Bedroom 3 | 8.33 | 10.14 | Laminate, Closet, Window |
| Room 7 | Lower | Recreatio | 15.22 | 22.8 | Hardwood Floor, Gas Fireplace, W/O To Patio |
| Room 8 | Lower | Utility R | 5.58 | 10.56 | Unfinished |
| Room 9 | Lower | Other | 7.51 | 10.69 | Unfinished |
| Washroom Type | No. of Pieces | Level |
| Washroom Type 1 | 4 | Upper |
| Washroom Type 2 | 2 | Main |
| Washroom Type 3 | 0 | |
| Washroom Type 4 | 0 | |
| Washroom Type 5 | 0 |
| Total Area: | 0.00 |
| Washrooms: | 3 |
| Heat Type: | Forced Air |
| Central Air Conditioning: | Central Air |
$
%
Years
This calculator is for demonstration purposes only. Always consult a professional
financial advisor before making personal financial decisions.
| Although the information displayed is believed to be accurate, no warranties or representations are made of any kind. |
| ROYAL LEPAGE TERREQUITY REALTY |
|
|

Saleem Akhtar
Sales Representative
Dir:
647-965-2957
Bus:
416-496-9220
Fax:
416-496-2144
| Virtual Tour | Book Showing | Email a Friend |
Jump To:
At a Glance:
| Type: | Com - Condo Townhouse |
| Area: | Durham |
| Municipality: | Oshawa |
| Neighbourhood: | Samac |
| Style: | 2-Storey |
| Tax: | $4,832.59 |
| Maintenance Fee: | $423.65 |
| Beds: | 3 |
| Baths: | 3 |
| Fireplace: | Y |
Locatin Map:
Payment Calculator:

