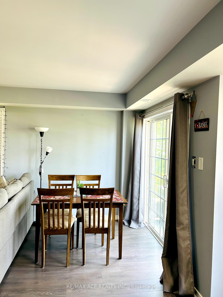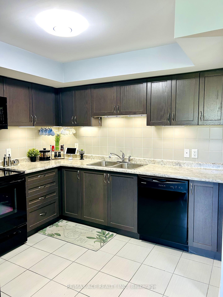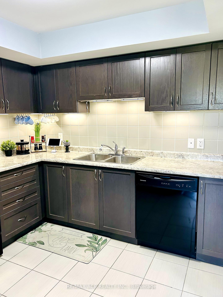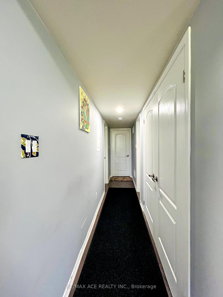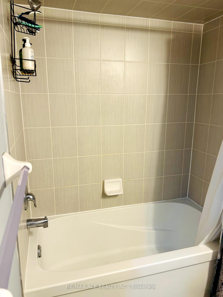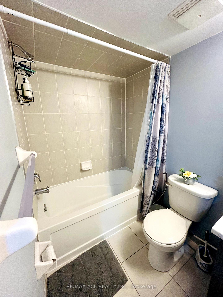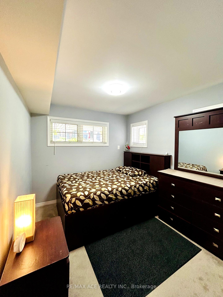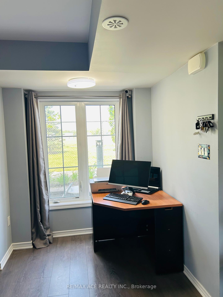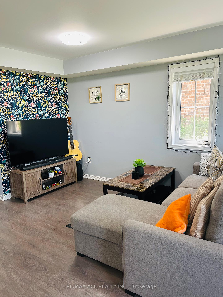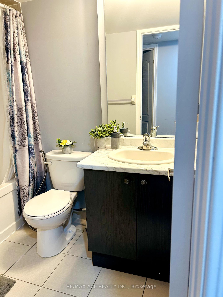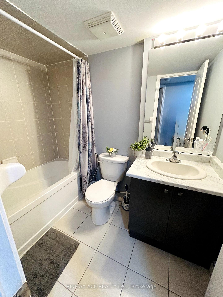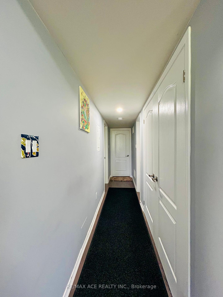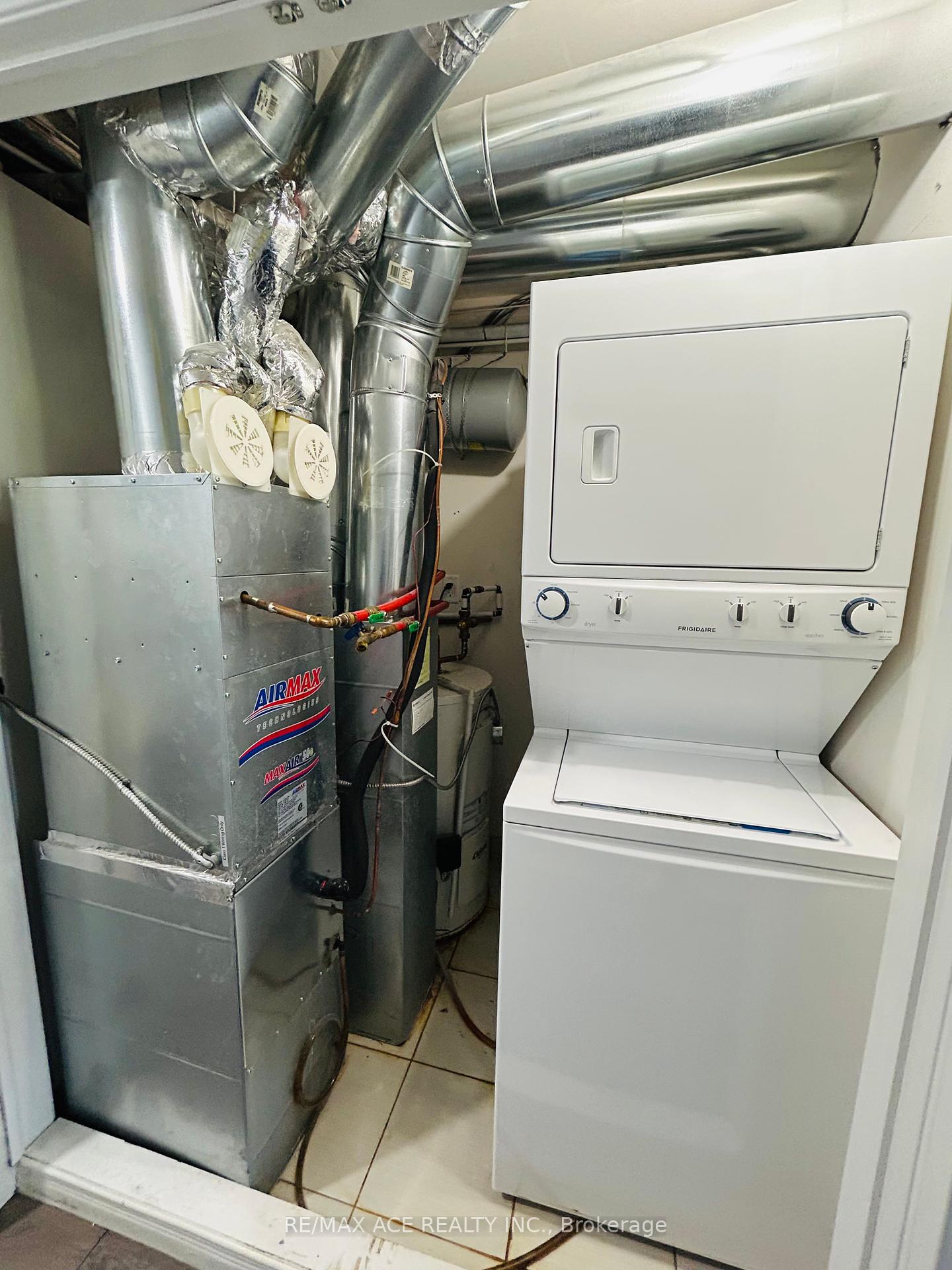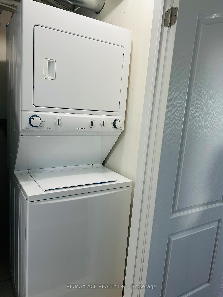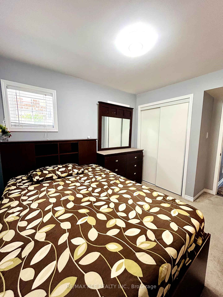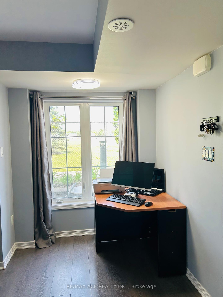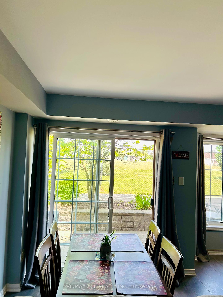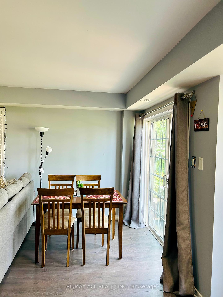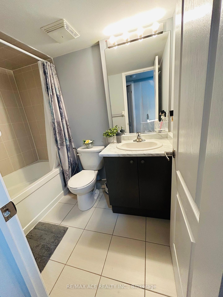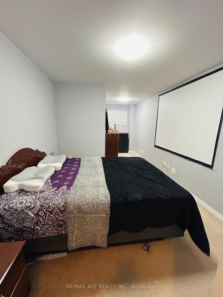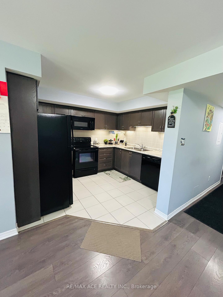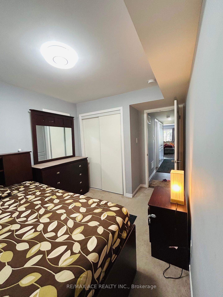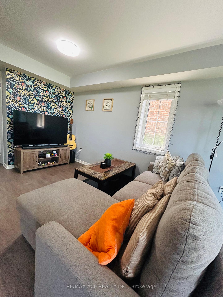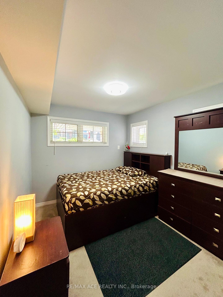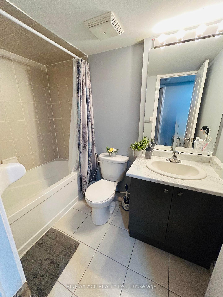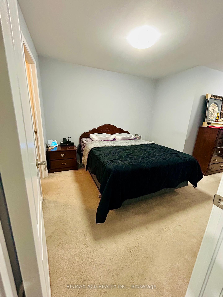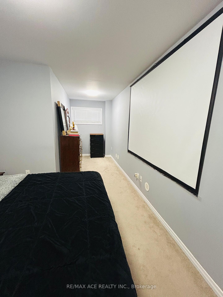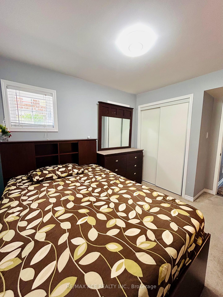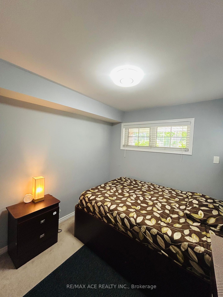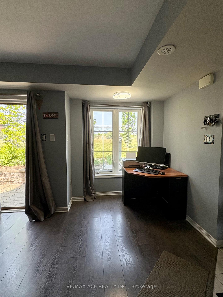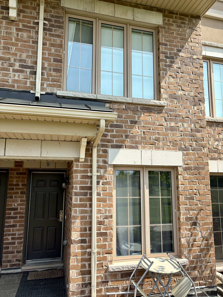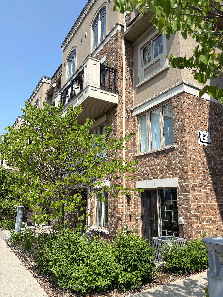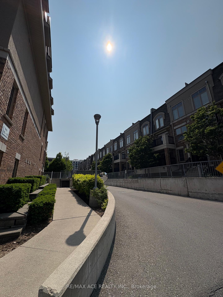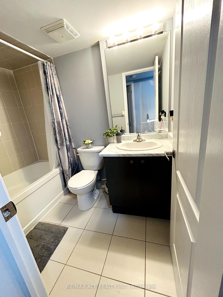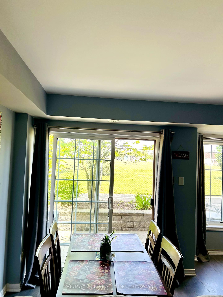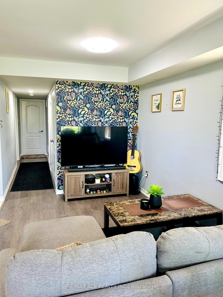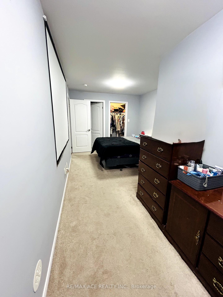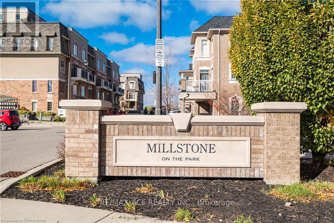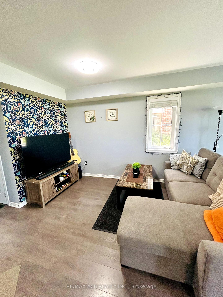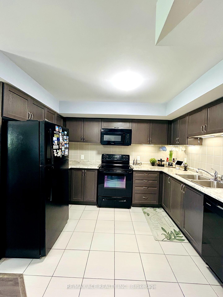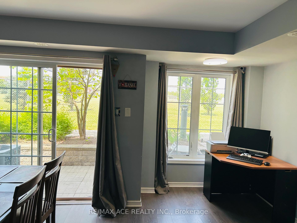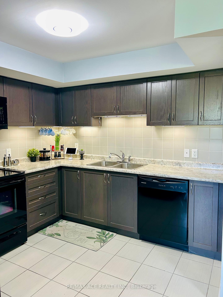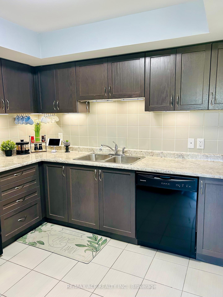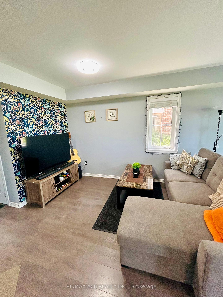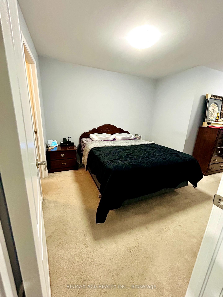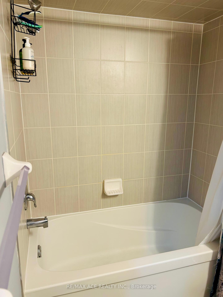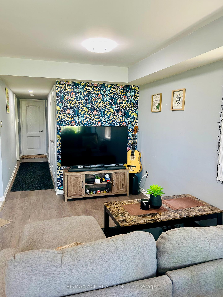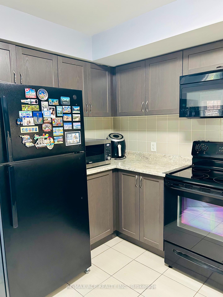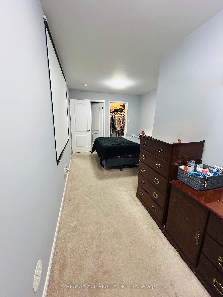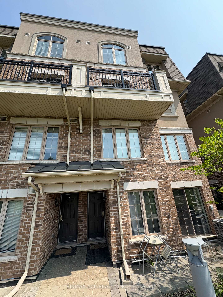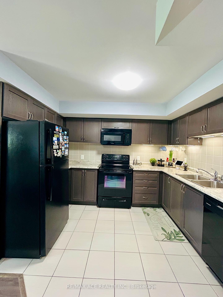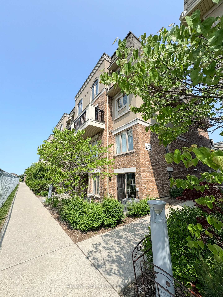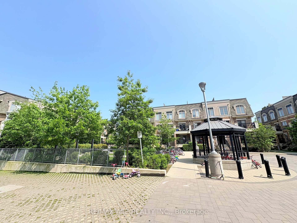$699,000
Available - For Sale
Listing ID: W12223641
2441 Greenwich Driv , Oakville, L6M 0S3, Halton
| Welcome to this stunning stacked townhouse nestled in Oakville's prestigious Westmount community, in the heart of the sought-after Halton area. This beautifully maintained home offers an open-concept floor plan flooded with natural light, featuring large windows and sleek laminate flooring throughout the living space. Enjoy two spacious bedrooms, each with custom in-built closets, and two modern washrooms designed for comfort and functionality. With two underground parking spots, convenience is built right in! Enjoy a truly Move in ready experience-this home comes Fully equipped with Fridge, stove, microwave, sofas, dinning table and chairs,-all included for your convenience. Perfectly located just minutes from major highways, the GO Station, top-rated schools, shopping centers, Oakville Trafalgar Hospital, and all everyday amenities - this home combines urban accessibility with suburban tranquility. Whether you're a first-time buyer, downsizer, or investor, this bright and stylish home is a true gem in a prime location. Don't miss your chance to own in one of Oakville's most family friendly and rapidly growing neighborhoods! |
| Price | $699,000 |
| Taxes: | $2695.86 |
| Occupancy: | Owner |
| Address: | 2441 Greenwich Driv , Oakville, L6M 0S3, Halton |
| Postal Code: | L6M 0S3 |
| Province/State: | Halton |
| Directions/Cross Streets: | Dundas St W and Grand Oak Trail |
| Level/Floor | Room | Length(ft) | Width(ft) | Descriptions | |
| Room 1 | Main | Kitchen | 10 | 10.99 | B/I Appliances, Ceramic Floor |
| Room 2 | Main | Living Ro | 21.48 | 23.52 | Laminate, Large Window, Combined w/Dining |
| Room 3 | Main | Primary B | 14.99 | 18.01 | Large Closet, 2 Pc Ensuite, Broadloom |
| Room 4 | Main | Bedroom 2 | 8.76 | 10.99 | Broadloom, Large Closet, Window |
| Washroom Type | No. of Pieces | Level |
| Washroom Type 1 | 2 | Main |
| Washroom Type 2 | 4 | Main |
| Washroom Type 3 | 0 | |
| Washroom Type 4 | 0 | |
| Washroom Type 5 | 0 |
| Total Area: | 0.00 |
| Washrooms: | 2 |
| Heat Type: | Forced Air |
| Central Air Conditioning: | Central Air |
$
%
Years
This calculator is for demonstration purposes only. Always consult a professional
financial advisor before making personal financial decisions.
| Although the information displayed is believed to be accurate, no warranties or representations are made of any kind. |
| RE/MAX ACE REALTY INC. |
|
|

Saleem Akhtar
Sales Representative
Dir:
647-965-2957
Bus:
416-496-9220
Fax:
416-496-2144
| Book Showing | Email a Friend |
Jump To:
At a Glance:
| Type: | Com - Condo Townhouse |
| Area: | Halton |
| Municipality: | Oakville |
| Neighbourhood: | 1019 - WM Westmount |
| Style: | Stacked Townhous |
| Tax: | $2,695.86 |
| Maintenance Fee: | $395.23 |
| Beds: | 2 |
| Baths: | 2 |
| Fireplace: | N |
Locatin Map:
Payment Calculator:

