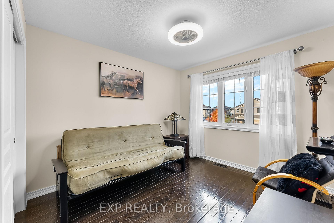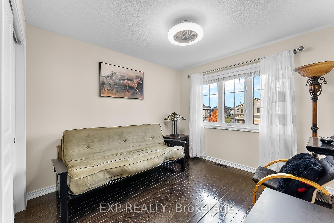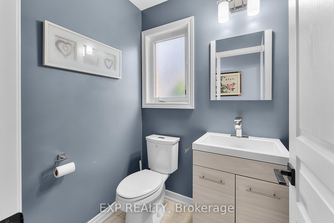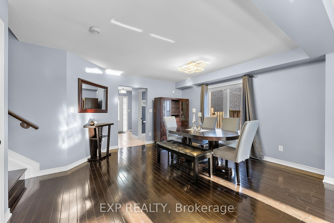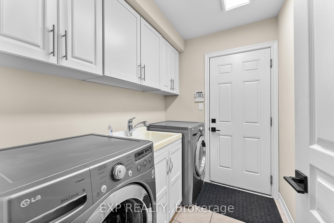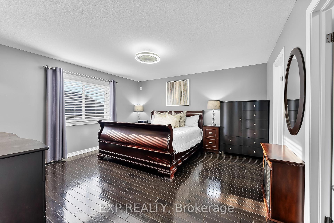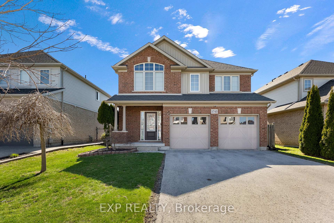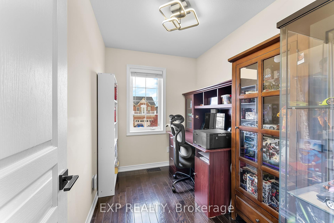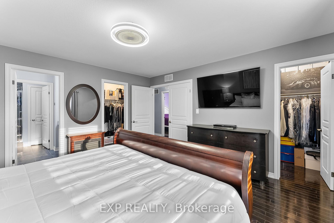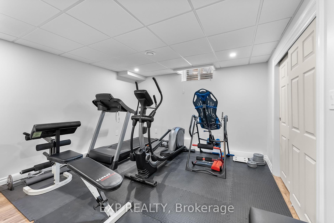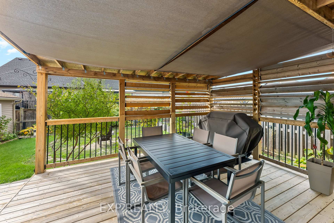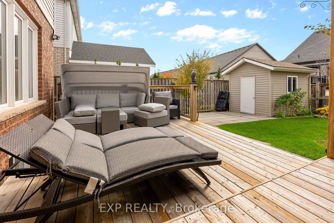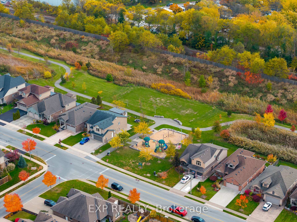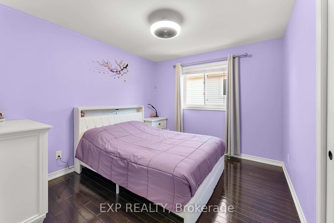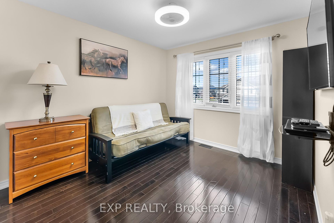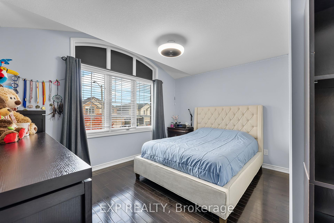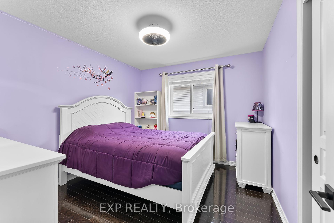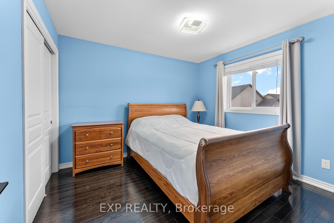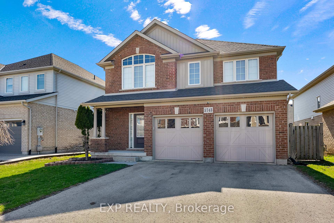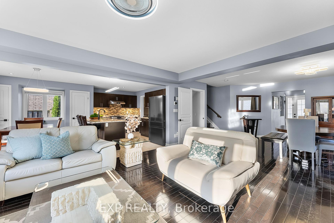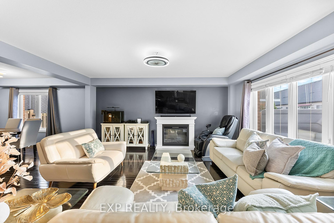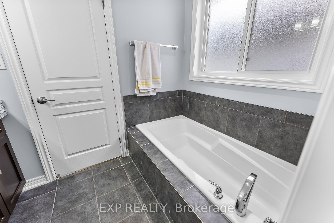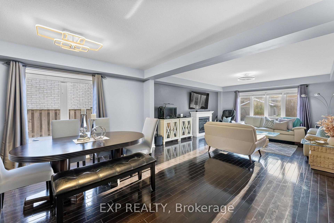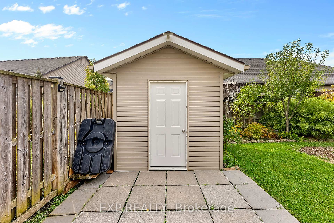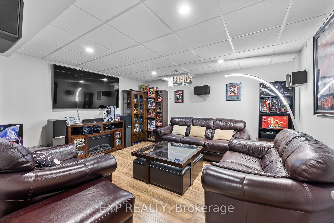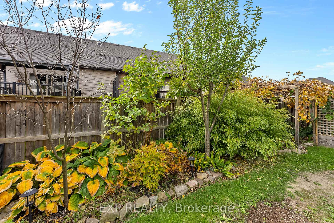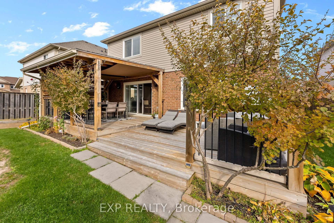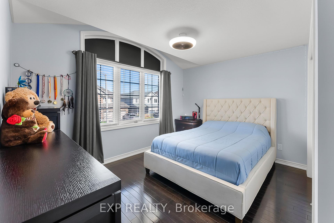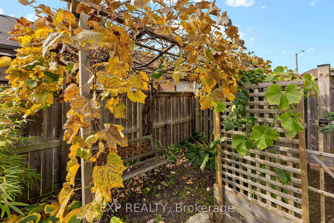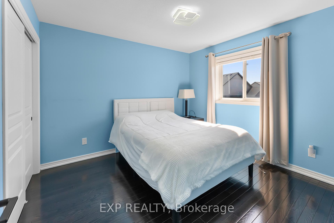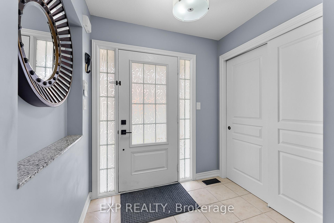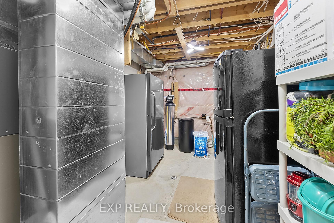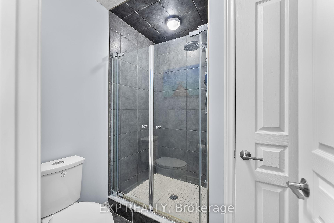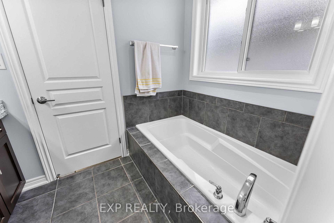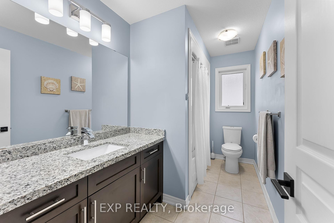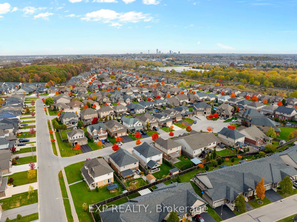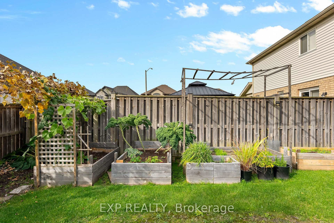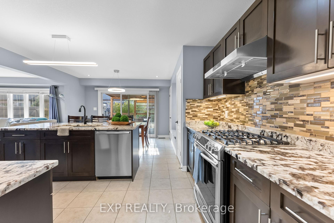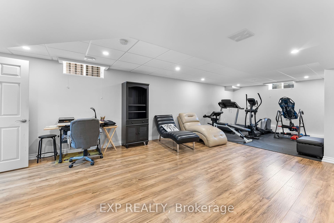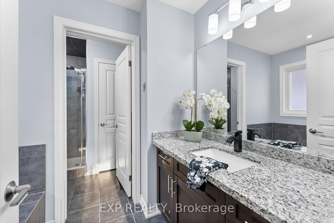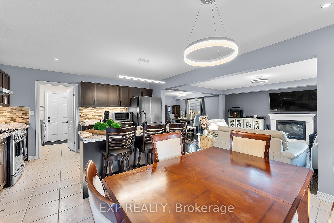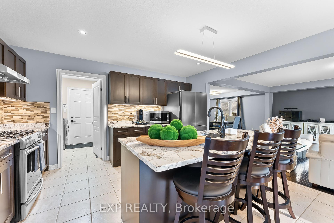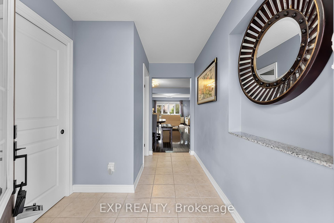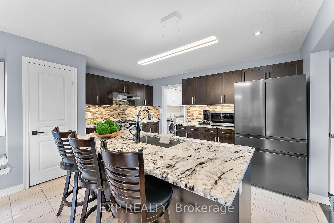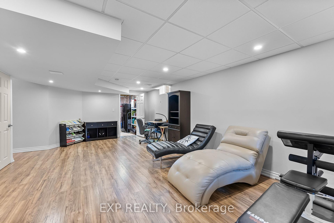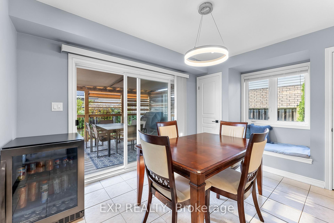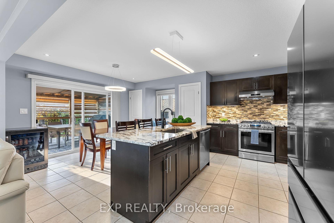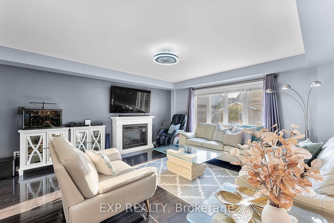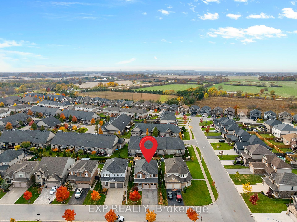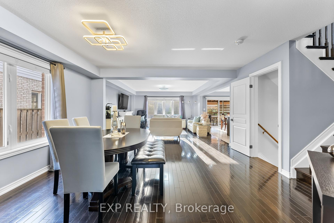$999,900
Available - For Sale
Listing ID: X12223638
5743 Jake Cres , Niagara Falls, L2H 0G3, Niagara
| Welcome to one of Niagara Falls most desirable crescents, nestled in the heart of prestigious Fernwood Estates. This beautifully landscaped 5+1 bedroom, 3-bathroom home is the perfect blend of elegance, functionality, and family-friendly living. Surrounded by mature trees and featuring a fully fenced backyard with stone accents, a large covered deck, and lush greenery, the outdoor space is a true retreat for entertaining or relaxing in total privacy. Inside, you're greeted by a bright and open-concept layout where the living, dining, and kitchen areas flow seamlessly perfect for hosting gatherings or enjoying everyday life. The kitchen is both warm and practical, featuring granite countertops, rich oak cabinetry, and two separate pantry rooms for exceptional storage. Rich hardwood flooring extends throughout the main living spaces, adding warmth and sophistication. The main floor also includes a laundry room for added convenience. Upstairs, you'll find five spacious bedrooms plus a versatile office ideal for working from home or study sessions. The primary suite offers a peaceful escape with his and hers walk-in closets and a private 4-piece ensuite. The finished basement adds even more value, with a large rec room, an additional bedroom, and a rough-in for a fourth bathroom offering great potential for future customization. Located in a top-rated school district with quick access to parks, local amenities, and major highways, this home offers the total package: space, style, and a location families love. Don't miss your chance to call this exceptional property home! |
| Price | $999,900 |
| Taxes: | $6856.24 |
| Assessment Year: | 2025 |
| Occupancy: | Owner |
| Address: | 5743 Jake Cres , Niagara Falls, L2H 0G3, Niagara |
| Acreage: | < .50 |
| Directions/Cross Streets: | North of Lundy's Lane/HWY20, Garner Road to Hendershot, turn right on Ironwood, left on Eagle Ridge |
| Rooms: | 12 |
| Rooms +: | 3 |
| Bedrooms: | 5 |
| Bedrooms +: | 1 |
| Family Room: | F |
| Basement: | Full, Finished |
| Level/Floor | Room | Length(ft) | Width(ft) | Descriptions | |
| Room 1 | Main | Great Roo | 14.5 | 16.56 | |
| Room 2 | Main | Kitchen | 14.17 | 19.25 | |
| Room 3 | Main | Dining Ro | 14.66 | 13.74 | |
| Room 4 | Second | Primary B | 14.17 | 14.76 | 4 Pc Ensuite, Walk-In Closet(s) |
| Room 5 | Second | Bedroom 2 | 10.17 | 11.15 | |
| Room 6 | Second | Bedroom 3 | 11.15 | 10.17 | |
| Room 7 | Second | Bedroom 4 | 12.66 | 10.17 | |
| Room 8 | Second | Bedroom 5 | 10.4 | 9.58 | |
| Room 9 | Basement | Recreatio | 26.5 | 14.4 | |
| Room 10 | Basement | Bedroom | 14.07 | 12.5 | |
| Room 11 | Second | Office | 8.92 | 6.17 |
| Washroom Type | No. of Pieces | Level |
| Washroom Type 1 | 4 | Second |
| Washroom Type 2 | 2 | Main |
| Washroom Type 3 | 4 | Second |
| Washroom Type 4 | 0 | |
| Washroom Type 5 | 0 |
| Total Area: | 0.00 |
| Approximatly Age: | 6-15 |
| Property Type: | Detached |
| Style: | 2-Storey |
| Exterior: | Brick, Vinyl Siding |
| Garage Type: | Attached |
| (Parking/)Drive: | Private Do |
| Drive Parking Spaces: | 4 |
| Park #1 | |
| Parking Type: | Private Do |
| Park #2 | |
| Parking Type: | Private Do |
| Pool: | None |
| Approximatly Age: | 6-15 |
| Approximatly Square Footage: | 2000-2500 |
| Property Features: | Golf, Park |
| CAC Included: | N |
| Water Included: | N |
| Cabel TV Included: | N |
| Common Elements Included: | N |
| Heat Included: | N |
| Parking Included: | N |
| Condo Tax Included: | N |
| Building Insurance Included: | N |
| Fireplace/Stove: | Y |
| Heat Type: | Forced Air |
| Central Air Conditioning: | Central Air |
| Central Vac: | N |
| Laundry Level: | Syste |
| Ensuite Laundry: | F |
| Sewers: | Sewer |
$
%
Years
This calculator is for demonstration purposes only. Always consult a professional
financial advisor before making personal financial decisions.
| Although the information displayed is believed to be accurate, no warranties or representations are made of any kind. |
| EXP REALTY |
|
|

Saleem Akhtar
Sales Representative
Dir:
647-965-2957
Bus:
416-496-9220
Fax:
416-496-2144
| Virtual Tour | Book Showing | Email a Friend |
Jump To:
At a Glance:
| Type: | Freehold - Detached |
| Area: | Niagara |
| Municipality: | Niagara Falls |
| Neighbourhood: | 219 - Forestview |
| Style: | 2-Storey |
| Approximate Age: | 6-15 |
| Tax: | $6,856.24 |
| Beds: | 5+1 |
| Baths: | 3 |
| Fireplace: | Y |
| Pool: | None |
Locatin Map:
Payment Calculator:

