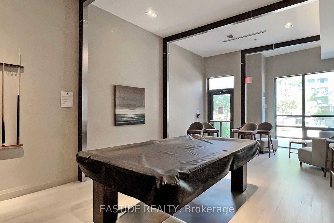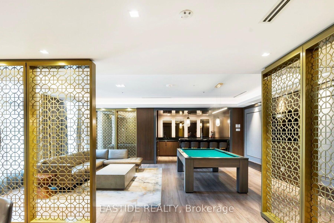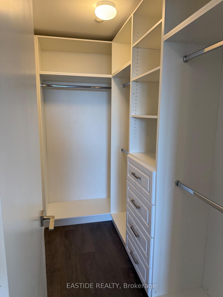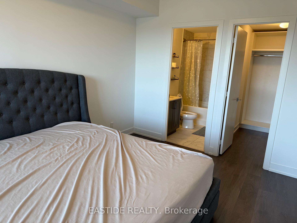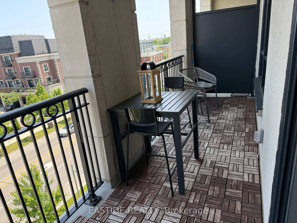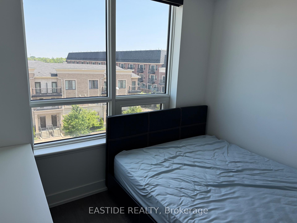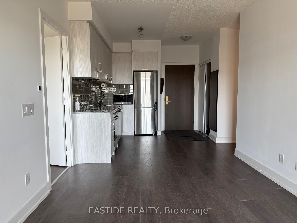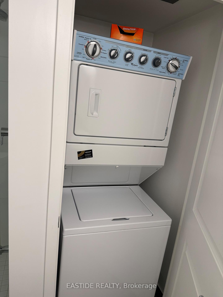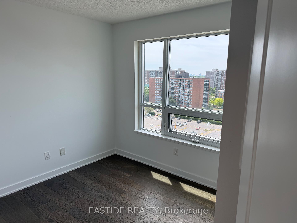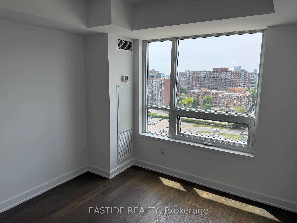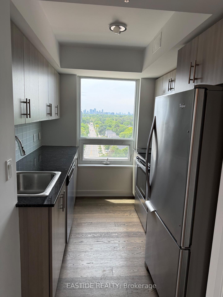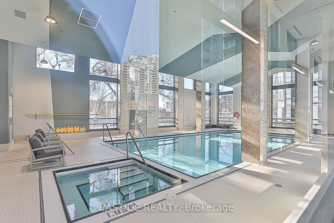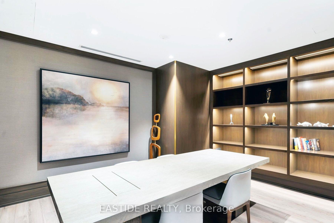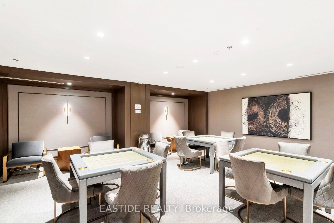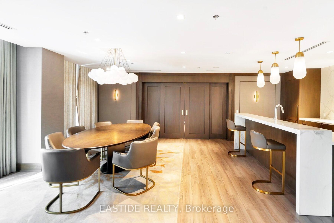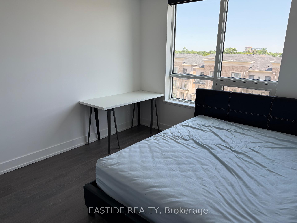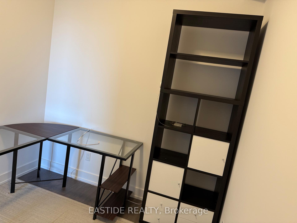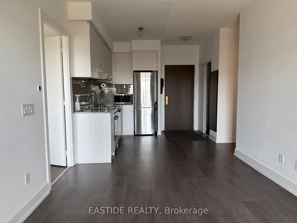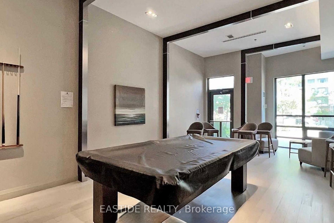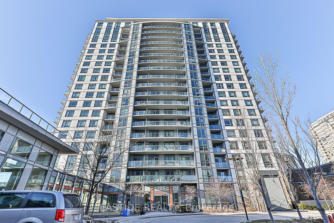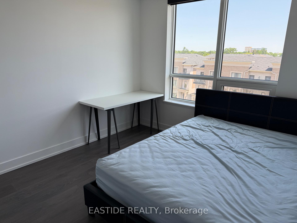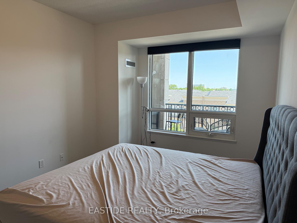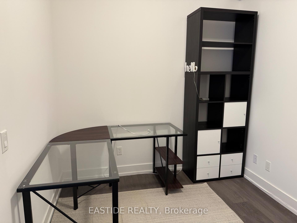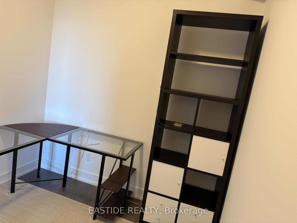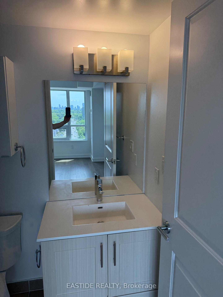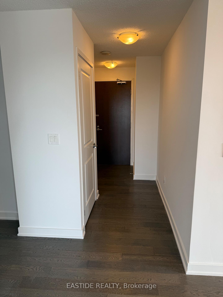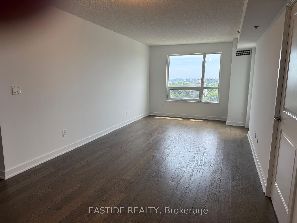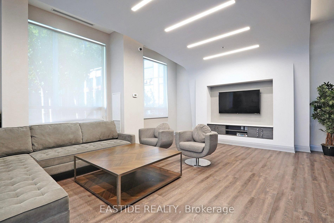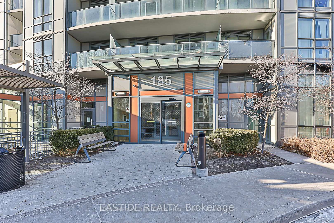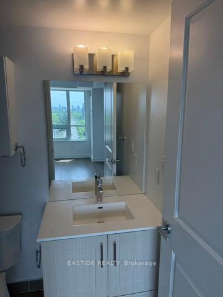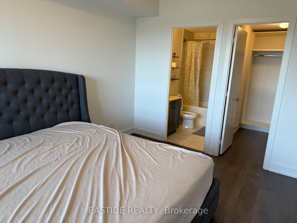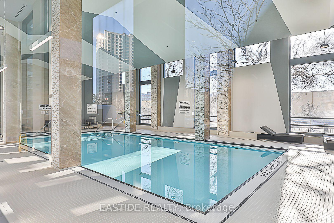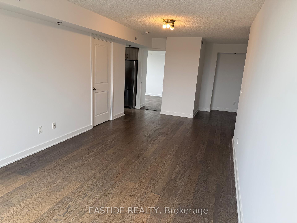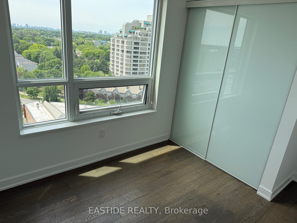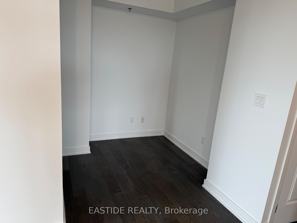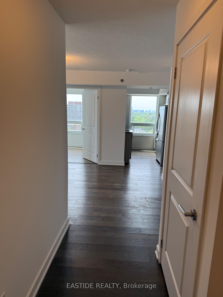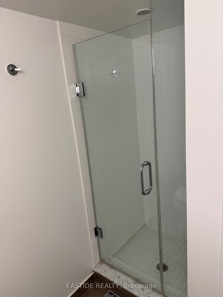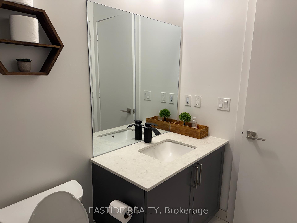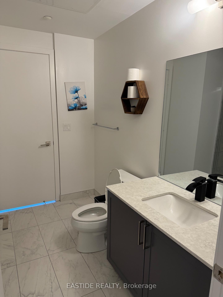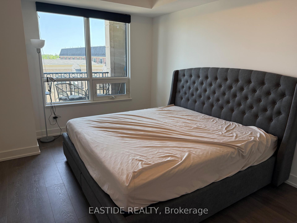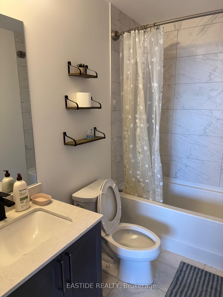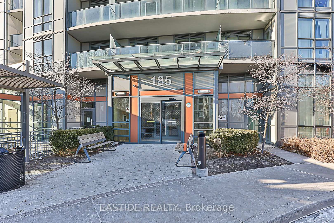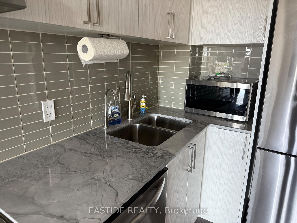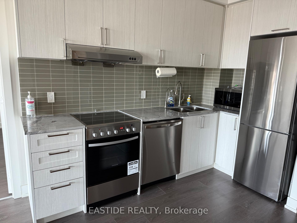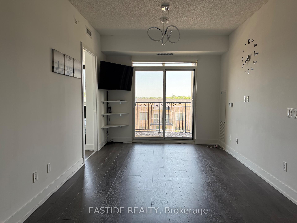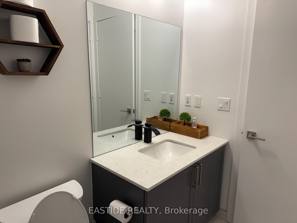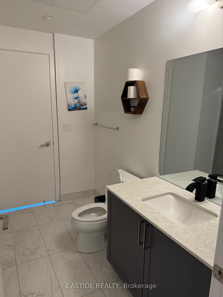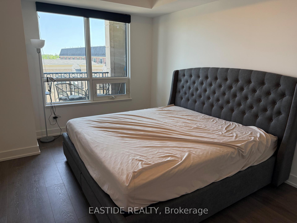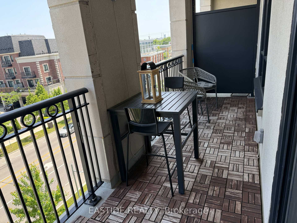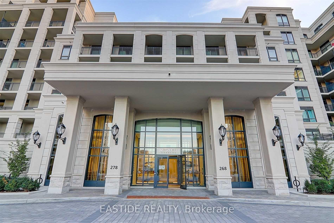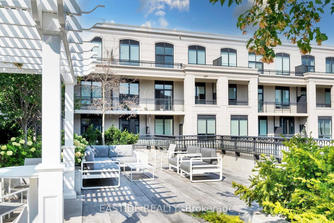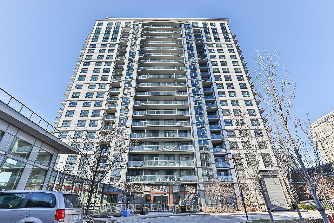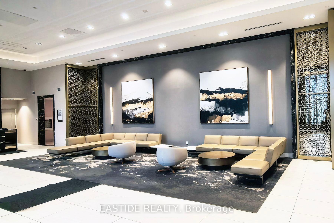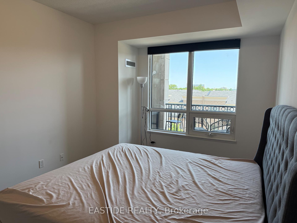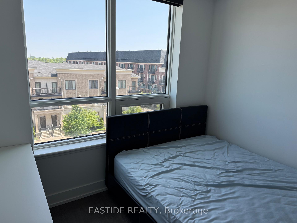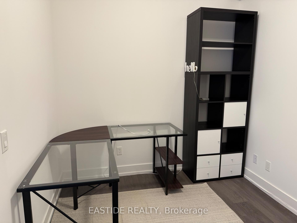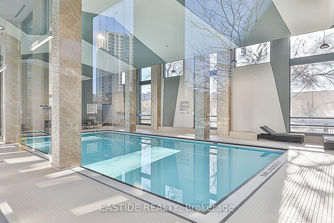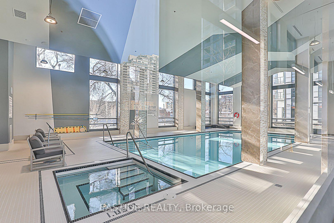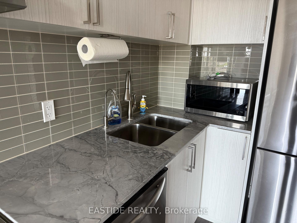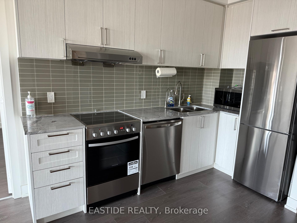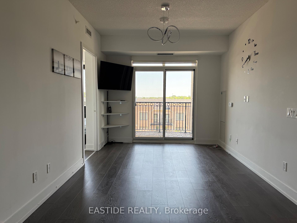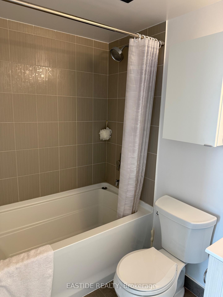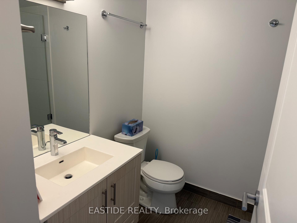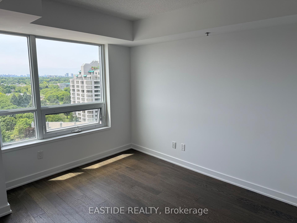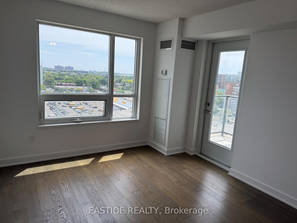$599,000
Available - For Sale
Listing ID: E12223566
185 Bonis Aven , Toronto, M1T 3W6, Toronto
| Large 2 Bdrm+Den ! Bright Corner Unit With Unobstructed South-West View! Suite area 836 sq/ft, Balcony area 34 sq/ft , total 870 Sq.ft. Two bedrooms are separate with large den, 2 Washrooms! Master Bdrm Boasts 4 Pcs Ensuite. Laminated Wood Flooring Throughout. Open Concept Living/Dining Room, Granite Counters! Ensuite Laundry! Minutes To Agincourt Mall, Library, Schools, Hwy 401, Ttc, Go Station, Restaurants, Golf Course! Super Building Amenities Include Indoor Swimming Pool, Sauna, Fitness Centre, Roofttop Garden, Party Room, Etc. |
| Price | $599,000 |
| Taxes: | $3182.25 |
| Occupancy: | Vacant |
| Address: | 185 Bonis Aven , Toronto, M1T 3W6, Toronto |
| Postal Code: | M1T 3W6 |
| Province/State: | Toronto |
| Directions/Cross Streets: | Kennedy / Sheppard |
| Level/Floor | Room | Length(ft) | Width(ft) | Descriptions | |
| Room 1 | Ground | Living Ro | 22.89 | 10.53 | Combined w/Dining, Laminate, W/O To Balcony |
| Room 2 | Ground | Dining Ro | 22.89 | 10.53 | Combined w/Living, Laminate, Open Concept |
| Room 3 | Ground | Kitchen | 8.43 | 7.35 | Granite Counters, Laminate, Window |
| Room 4 | Ground | Primary B | 11.51 | 9.91 | 4 Pc Ensuite, Laminate, Walk-In Closet(s) |
| Room 5 | Ground | Bedroom 2 | 8.82 | 8.69 | Window, Laminate, Double Closet |
| Room 6 | Ground | Den | 6.66 | 5.97 | Laminate |
| Washroom Type | No. of Pieces | Level |
| Washroom Type 1 | 4 | Flat |
| Washroom Type 2 | 3 | Flat |
| Washroom Type 3 | 0 | |
| Washroom Type 4 | 0 | |
| Washroom Type 5 | 0 |
| Total Area: | 0.00 |
| Approximatly Age: | 6-10 |
| Washrooms: | 2 |
| Heat Type: | Forced Air |
| Central Air Conditioning: | Central Air |
$
%
Years
This calculator is for demonstration purposes only. Always consult a professional
financial advisor before making personal financial decisions.
| Although the information displayed is believed to be accurate, no warranties or representations are made of any kind. |
| EASTIDE REALTY |
|
|

Saleem Akhtar
Sales Representative
Dir:
647-965-2957
Bus:
416-496-9220
Fax:
416-496-2144
| Book Showing | Email a Friend |
Jump To:
At a Glance:
| Type: | Com - Condo Apartment |
| Area: | Toronto |
| Municipality: | Toronto E05 |
| Neighbourhood: | Tam O'Shanter-Sullivan |
| Style: | Apartment |
| Approximate Age: | 6-10 |
| Tax: | $3,182.25 |
| Maintenance Fee: | $829 |
| Beds: | 2+1 |
| Baths: | 2 |
| Fireplace: | N |
Locatin Map:
Payment Calculator:

