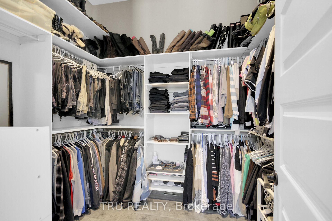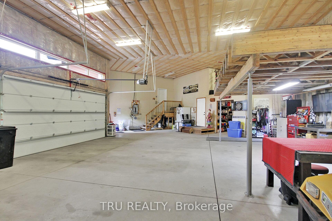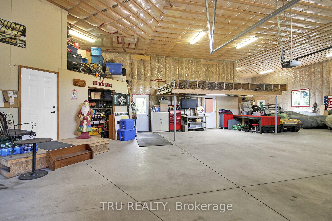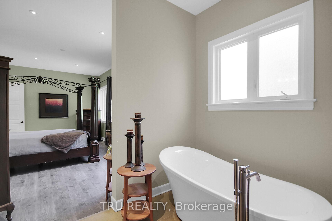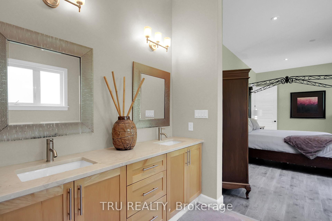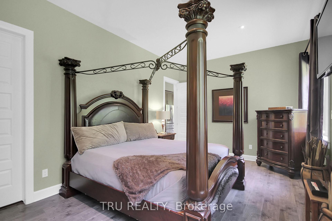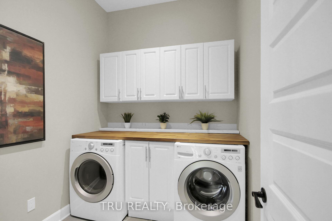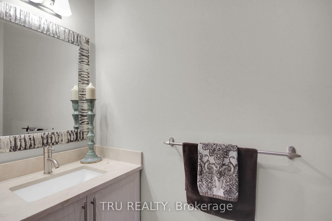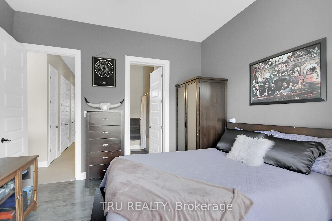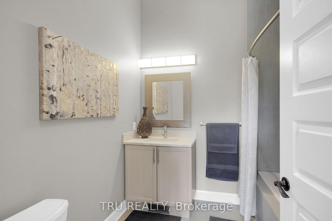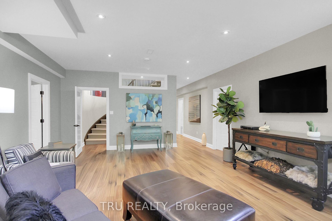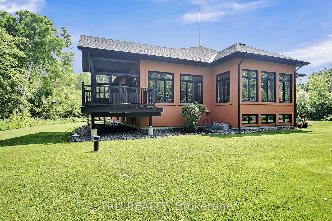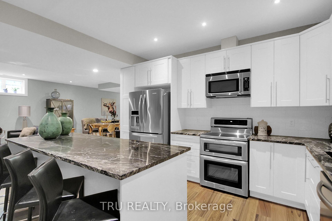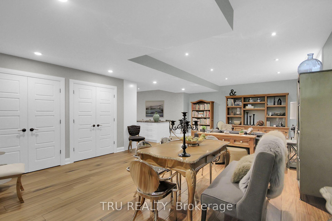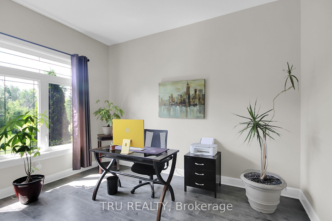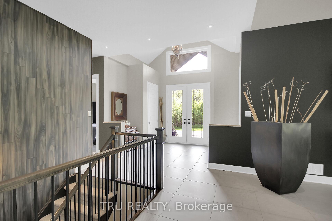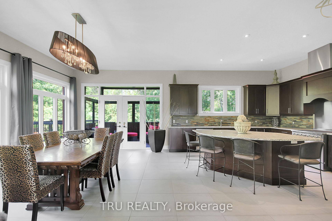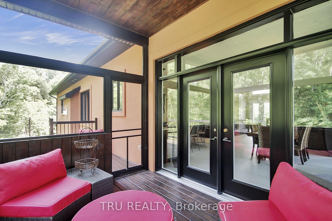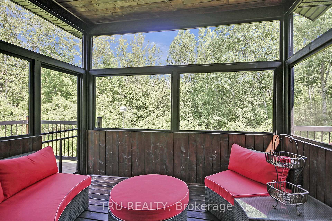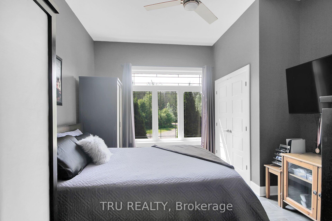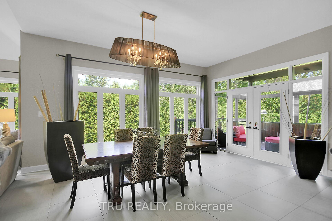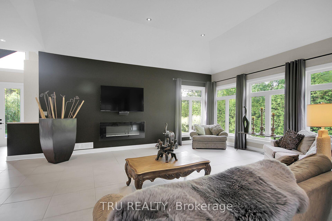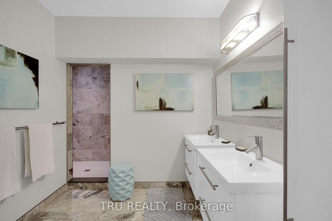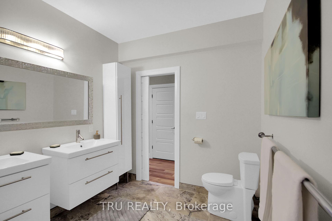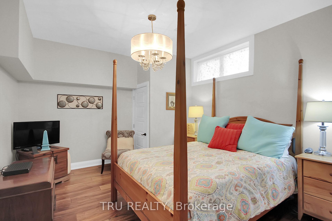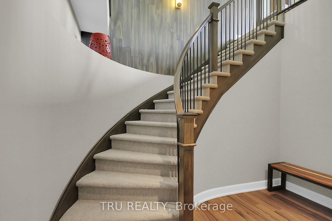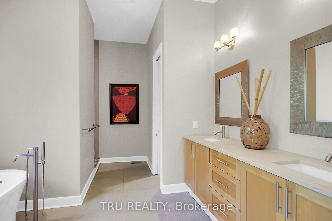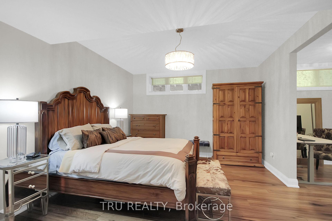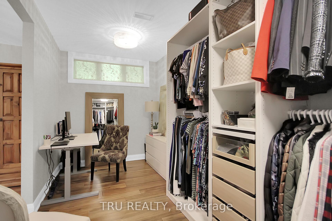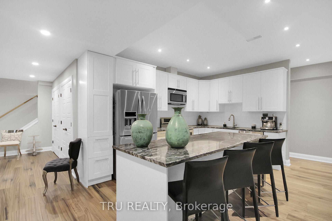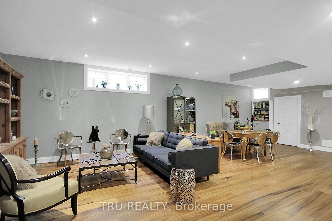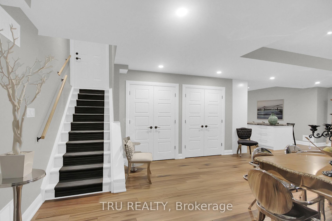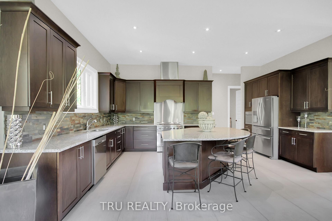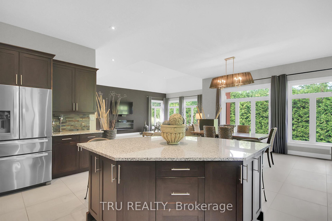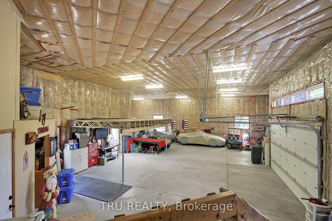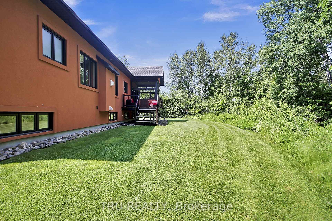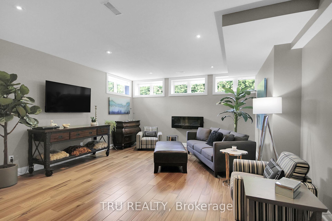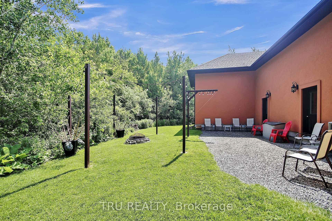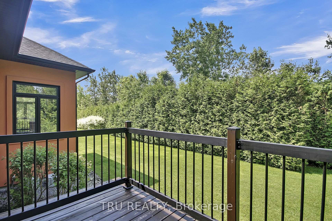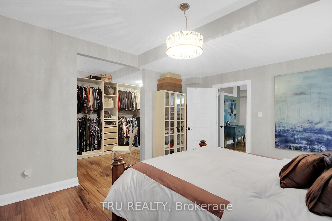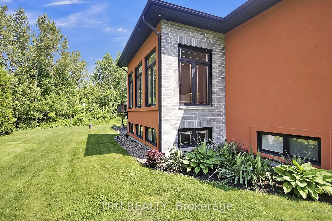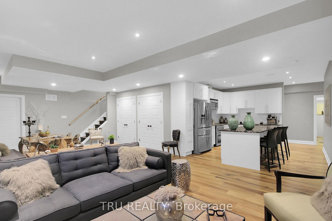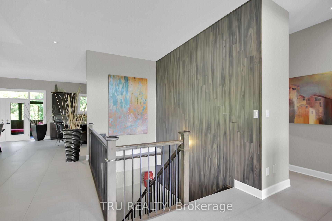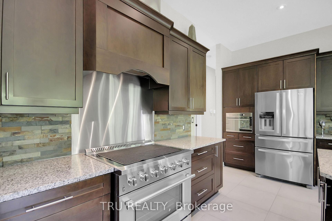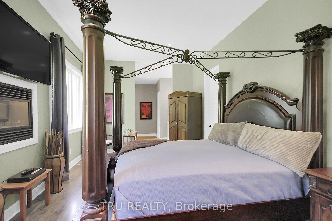$1,499,000
Available - For Sale
Listing ID: X12223623
7909 Parkway Road , Greely - Metcalfe - Osgoode - Vernon and, K0A 2P0, Ottawa
| Two complete residences under one roof! This rare multi-generational home sits on 5 private acres, offering two distinct living spaces. The upper level boasts soaring 11-ft ceilings, oversized windows, and an open-concept design. A chef's dream, the gourmet kitchen features high-end stainless steel appliances, a 5-burner range, granite counters, and a custom backsplash. The spacious living and dining areas flow seamlessly to a covered screened deck, perfect for enjoying nature. The primary suite includes a gas fireplace, a large walk-in closet, and a spa-like ensuite with a freestanding tub, custom shower, and separate toilet room. Two additional bedrooms, one with an ensuite, and a well-equipped laundry room complete the level. The lower level, accessible via a private entrance from the garage, offers 9-ft ceilings, engineered walnut floors, a full kitchen, living/dining areas, and laundry. Two oversized bedrooms feature walk-in closets, and a stylish bathroom includes a spacious shower. A massive 10-car garage provides endless possibilities for hobbyists, home businesses, or RV/boat storage. This extraordinary home blends luxury, functionality, and space truly a one-of-a-kind opportunity! |
| Price | $1,499,000 |
| Taxes: | $6657.00 |
| Occupancy: | Owner |
| Address: | 7909 Parkway Road , Greely - Metcalfe - Osgoode - Vernon and, K0A 2P0, Ottawa |
| Acreage: | 2-4.99 |
| Directions/Cross Streets: | Bank St/Parkway Rd |
| Rooms: | 4 |
| Rooms +: | 3 |
| Bedrooms: | 3 |
| Bedrooms +: | 2 |
| Family Room: | T |
| Basement: | Apartment, Finished |
| Level/Floor | Room | Length(ft) | Width(ft) | Descriptions | |
| Room 1 | Ground | Foyer | 8.2 | 9.84 | |
| Room 2 | Ground | Living Ro | 24.99 | 15.97 | |
| Room 3 | Ground | Dining Ro | 17.97 | 11.97 | |
| Room 4 | Ground | Kitchen | 17.97 | 13.97 | |
| Room 5 | Ground | Primary B | 19.98 | 11.97 | |
| Room 6 | Ground | Bathroom | 8.99 | 7.97 | 5 Pc Ensuite |
| Room 7 | Ground | Bedroom 2 | 12.99 | 11.97 | |
| Room 8 | Ground | Bedroom 3 | 12.99 | 11.97 | |
| Room 9 | Ground | Laundry | 5.97 | 7.97 | |
| Room 10 | Lower | Living Ro | 20.99 | 16.99 | |
| Room 11 | Ground | Bathroom | 8 | 2.98 | 2 Pc Bath |
| Room 12 | Lower | Bedroom 4 | 13.58 | 11.81 | |
| Room 13 | Lower | Kitchen | 13.12 | 13.45 | |
| Room 14 | Lower | Family Ro | 30.24 | 16.56 | |
| Room 15 | Lower | Bedroom 5 | 16.56 | 12.73 |
| Washroom Type | No. of Pieces | Level |
| Washroom Type 1 | 5 | Ground |
| Washroom Type 2 | 5 | Ground |
| Washroom Type 3 | 2 | Ground |
| Washroom Type 4 | 5 | Lower |
| Washroom Type 5 | 0 |
| Total Area: | 0.00 |
| Approximatly Age: | 6-15 |
| Property Type: | Detached |
| Style: | Bungalow |
| Exterior: | Brick, Stucco (Plaster) |
| Garage Type: | Attached |
| (Parking/)Drive: | Inside Ent |
| Drive Parking Spaces: | 20 |
| Park #1 | |
| Parking Type: | Inside Ent |
| Park #2 | |
| Parking Type: | Inside Ent |
| Park #3 | |
| Parking Type: | Private |
| Pool: | None |
| Approximatly Age: | 6-15 |
| Approximatly Square Footage: | 2000-2500 |
| CAC Included: | N |
| Water Included: | N |
| Cabel TV Included: | N |
| Common Elements Included: | N |
| Heat Included: | N |
| Parking Included: | N |
| Condo Tax Included: | N |
| Building Insurance Included: | N |
| Fireplace/Stove: | Y |
| Heat Type: | Forced Air |
| Central Air Conditioning: | Central Air |
| Central Vac: | N |
| Laundry Level: | Syste |
| Ensuite Laundry: | F |
| Elevator Lift: | False |
| Sewers: | Septic |
| Water: | Drilled W |
| Water Supply Types: | Drilled Well |
| Utilities-Cable: | Y |
| Utilities-Hydro: | Y |
$
%
Years
This calculator is for demonstration purposes only. Always consult a professional
financial advisor before making personal financial decisions.
| Although the information displayed is believed to be accurate, no warranties or representations are made of any kind. |
| TRU REALTY |
|
|

Saleem Akhtar
Sales Representative
Dir:
647-965-2957
Bus:
416-496-9220
Fax:
416-496-2144
| Virtual Tour | Book Showing | Email a Friend |
Jump To:
At a Glance:
| Type: | Freehold - Detached |
| Area: | Ottawa |
| Municipality: | Greely - Metcalfe - Osgoode - Vernon and |
| Neighbourhood: | 1605 - Osgoode Twp North of Reg Rd 6 |
| Style: | Bungalow |
| Approximate Age: | 6-15 |
| Tax: | $6,657 |
| Beds: | 3+2 |
| Baths: | 4 |
| Fireplace: | Y |
| Pool: | None |
Locatin Map:
Payment Calculator:

