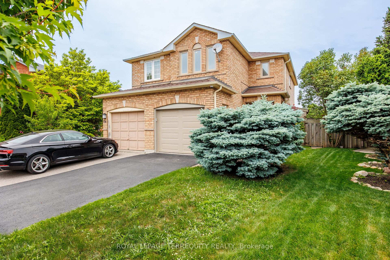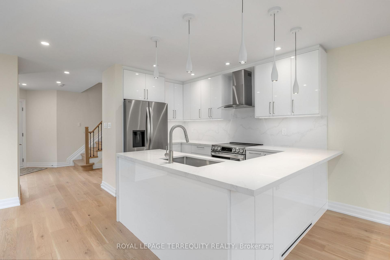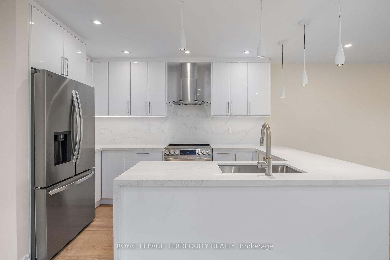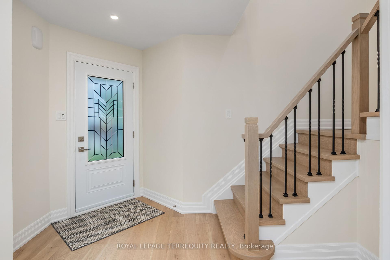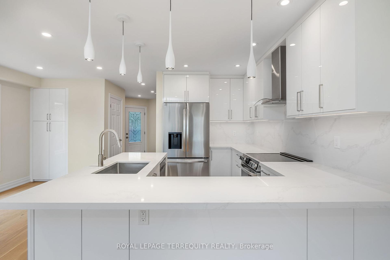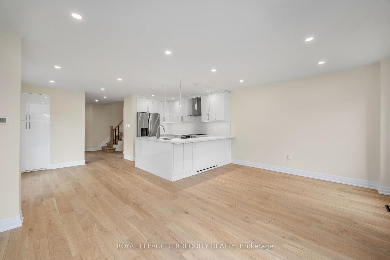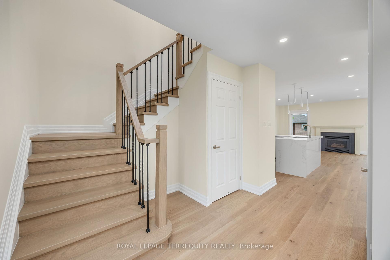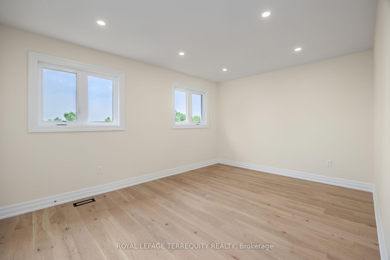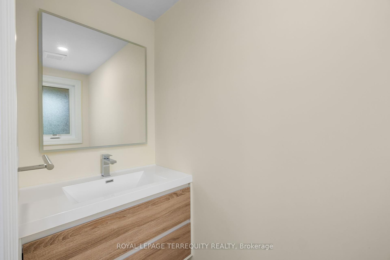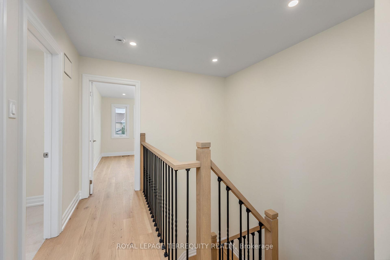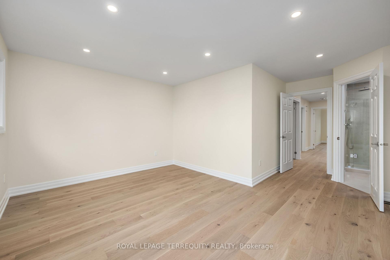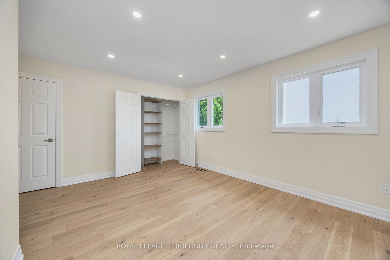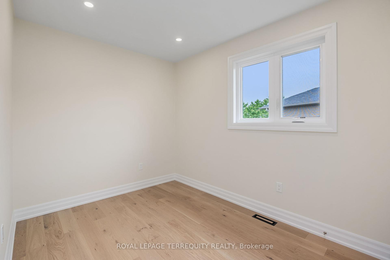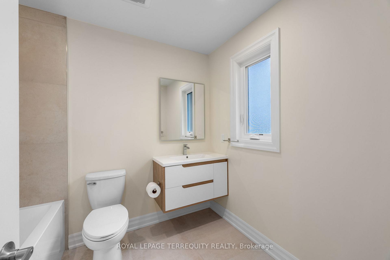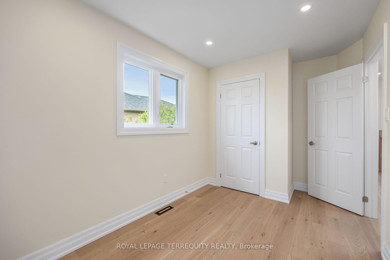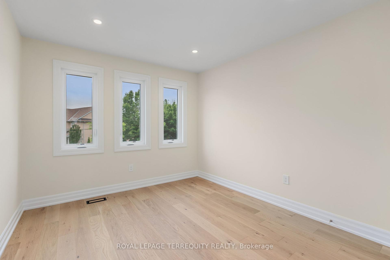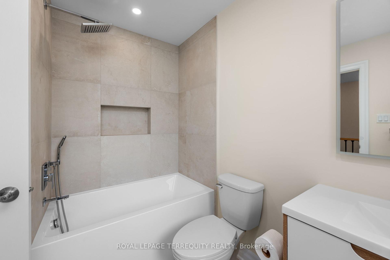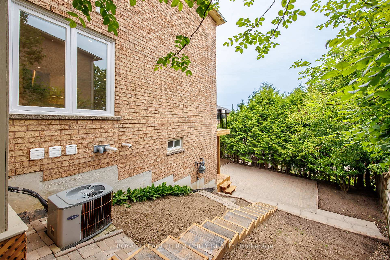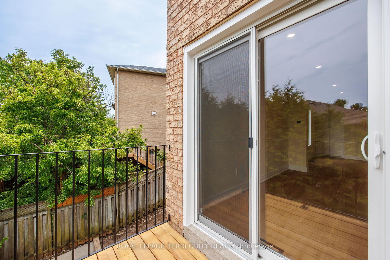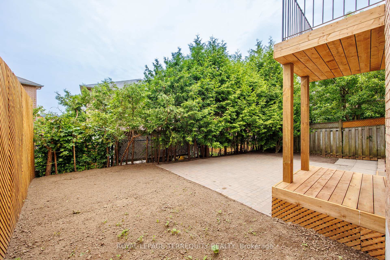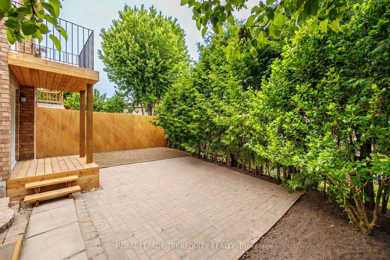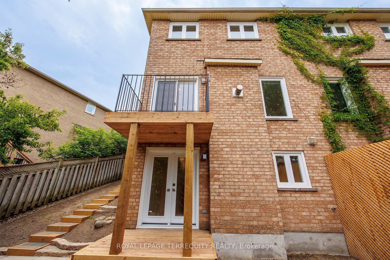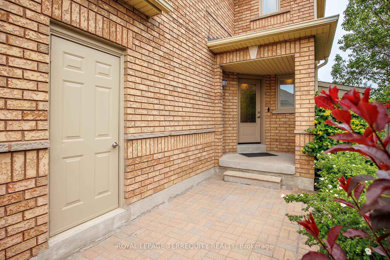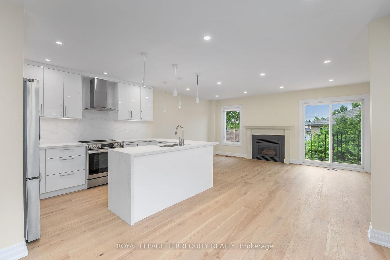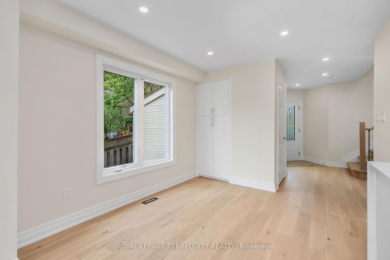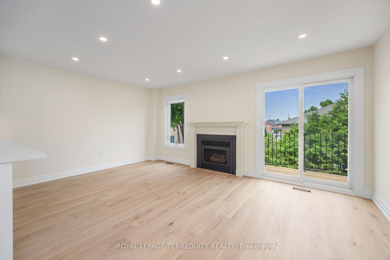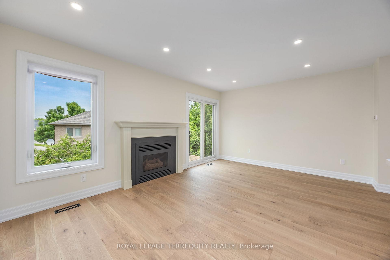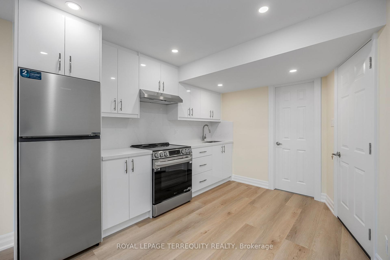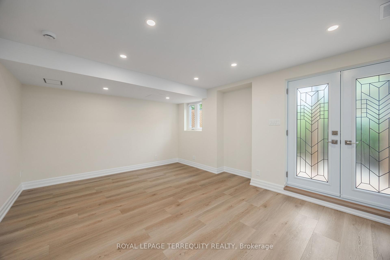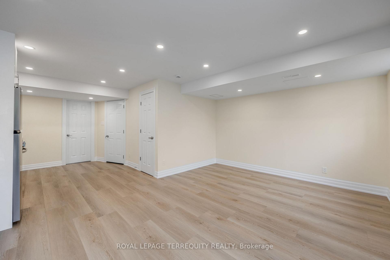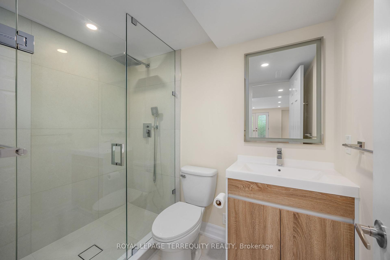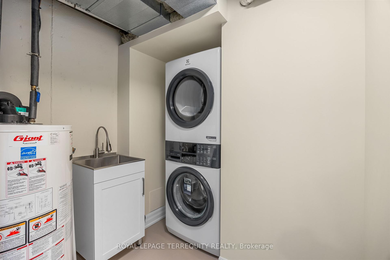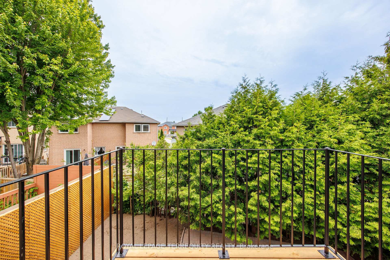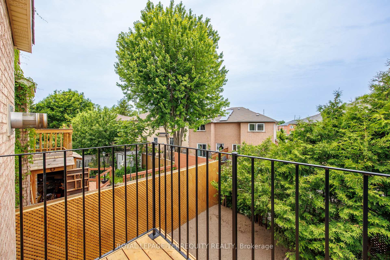$949,000
Available - For Sale
Listing ID: N12221534
756 Walpole Cres , Newmarket, L3X 2B1, York
| Welcome to 756 Walpole Cres, a stunning newly renovated semi-detached home in a desirable Newmarket neighbourhood! This beautifully updated property offers 3 spacious bedrooms, perfect for families or those seeking extra room. The highlight of this home ia its fully finished basement, featuring a convenient walk-out entrance and a second, full kitchen. This versatile space presents endless possibilities - ideal for an in-law suite, extended family, or a fantastic entertainment area. Enjoy modern finishes throughout, a testament to the recent renovations. Located in a sought-after area of Newmarket, you'll benefit from excellent local amenities, parks, and easy access to major routes. Don't miss your chance to own this exceptional home! |
| Price | $949,000 |
| Taxes: | $4502.83 |
| Assessment Year: | 2024 |
| Occupancy: | Vacant |
| Address: | 756 Walpole Cres , Newmarket, L3X 2B1, York |
| Directions/Cross Streets: | Bayview and Mullock |
| Rooms: | 6 |
| Rooms +: | 1 |
| Bedrooms: | 3 |
| Bedrooms +: | 0 |
| Family Room: | F |
| Basement: | Finished wit |
| Washroom Type | No. of Pieces | Level |
| Washroom Type 1 | 3 | |
| Washroom Type 2 | 4 | |
| Washroom Type 3 | 2 | |
| Washroom Type 4 | 0 | |
| Washroom Type 5 | 0 |
| Total Area: | 0.00 |
| Property Type: | Semi-Detached |
| Style: | 2-Storey |
| Exterior: | Brick Front |
| Garage Type: | Built-In |
| Drive Parking Spaces: | 2 |
| Pool: | None |
| Approximatly Square Footage: | 1100-1500 |
| CAC Included: | N |
| Water Included: | N |
| Cabel TV Included: | N |
| Common Elements Included: | N |
| Heat Included: | N |
| Parking Included: | N |
| Condo Tax Included: | N |
| Building Insurance Included: | N |
| Fireplace/Stove: | N |
| Heat Type: | Forced Air |
| Central Air Conditioning: | Central Air |
| Central Vac: | N |
| Laundry Level: | Syste |
| Ensuite Laundry: | F |
| Sewers: | Sewer |
$
%
Years
This calculator is for demonstration purposes only. Always consult a professional
financial advisor before making personal financial decisions.
| Although the information displayed is believed to be accurate, no warranties or representations are made of any kind. |
| ROYAL LEPAGE TERREQUITY REALTY |
|
|

Saleem Akhtar
Sales Representative
Dir:
647-965-2957
Bus:
416-496-9220
Fax:
416-496-2144
| Virtual Tour | Book Showing | Email a Friend |
Jump To:
At a Glance:
| Type: | Freehold - Semi-Detached |
| Area: | York |
| Municipality: | Newmarket |
| Neighbourhood: | Stonehaven-Wyndham |
| Style: | 2-Storey |
| Tax: | $4,502.83 |
| Beds: | 3 |
| Baths: | 4 |
| Fireplace: | N |
| Pool: | None |
Locatin Map:
Payment Calculator:

