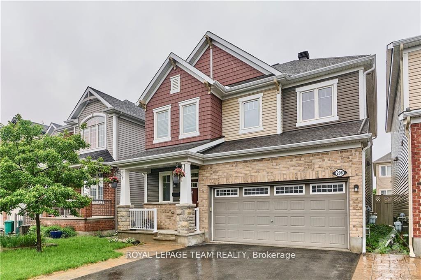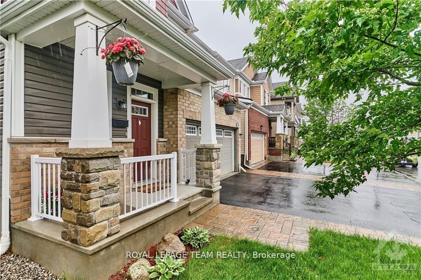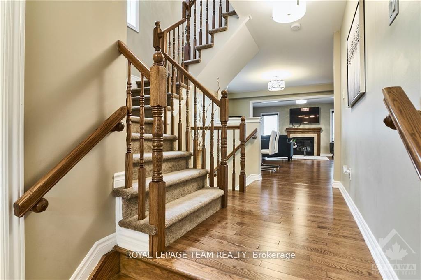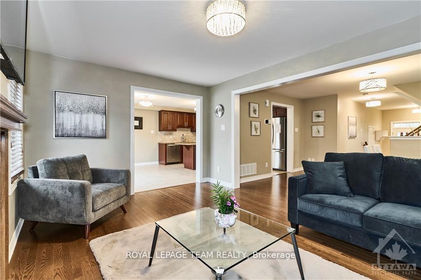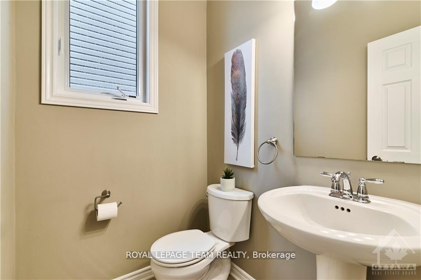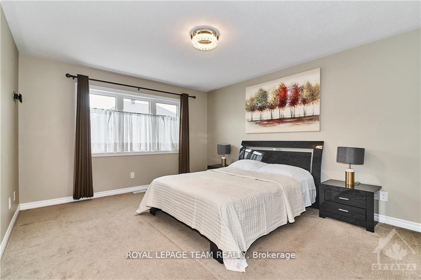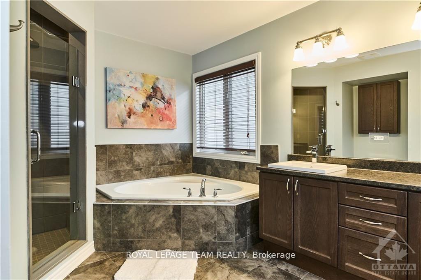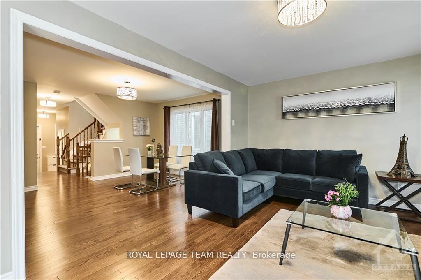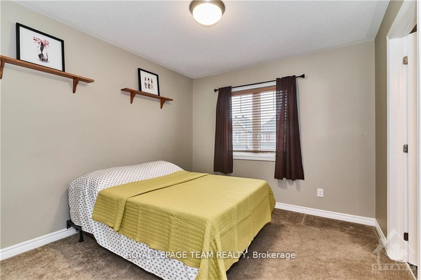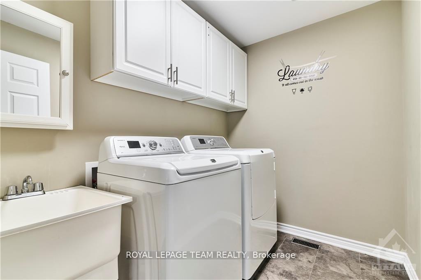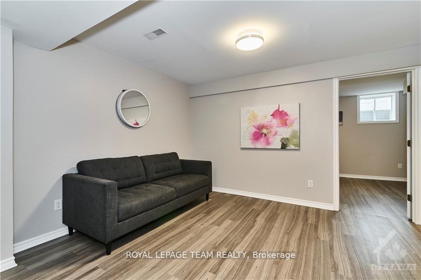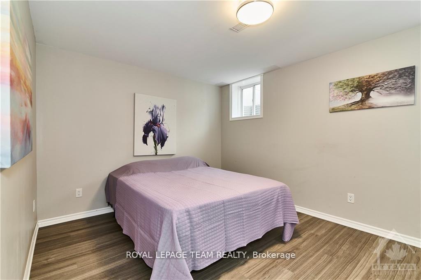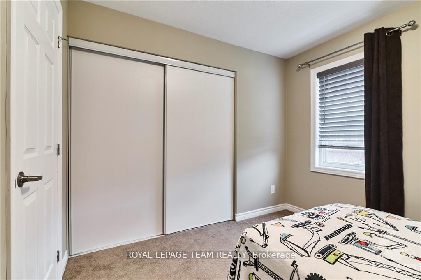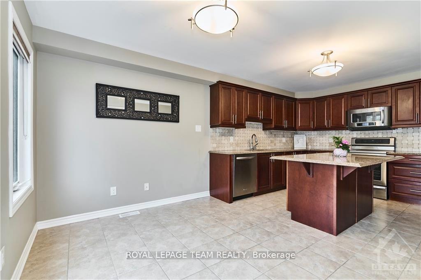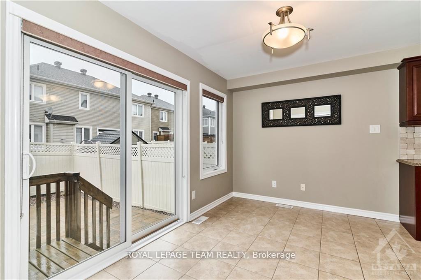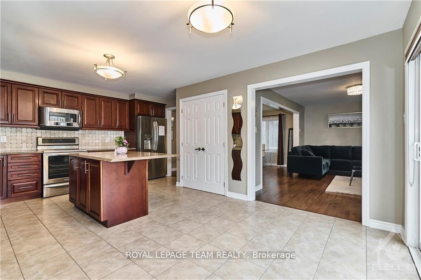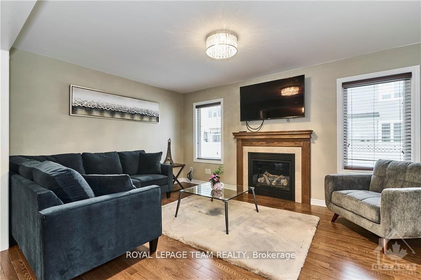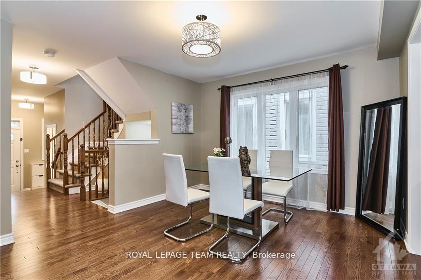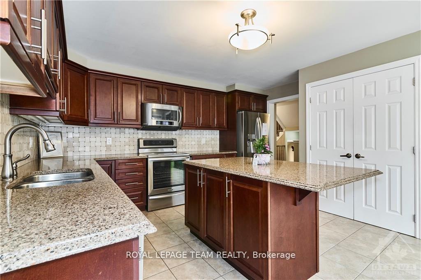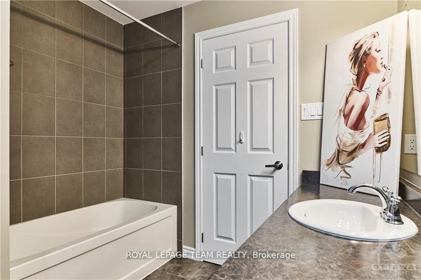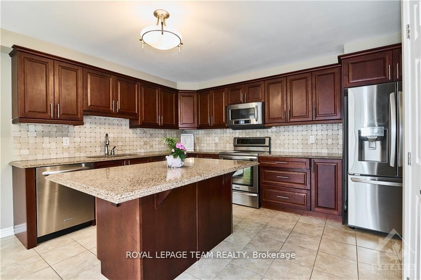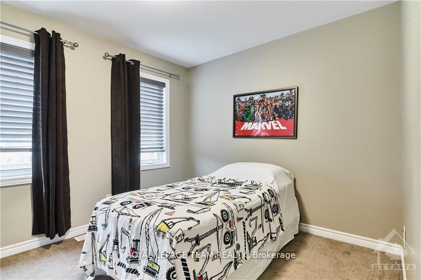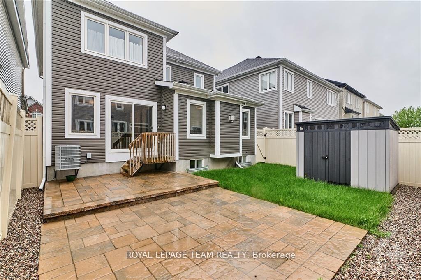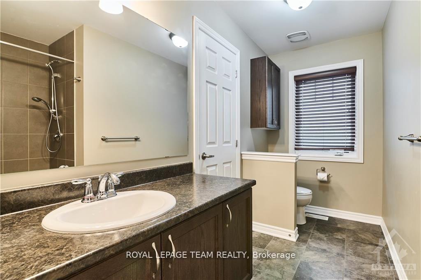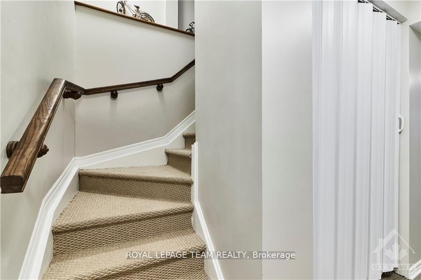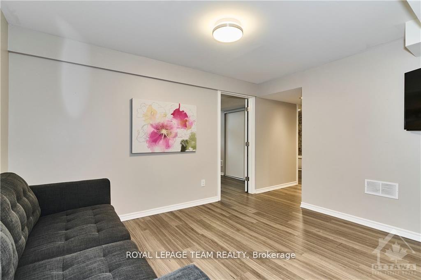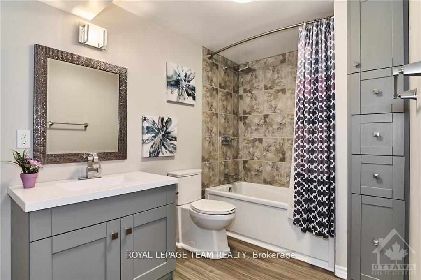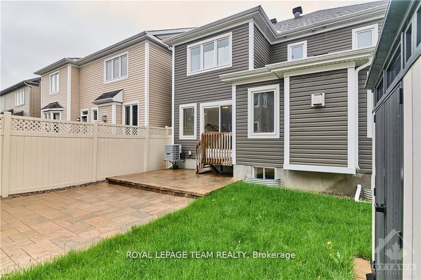$3,800
Available - For Rent
Listing ID: X12185965
208 Rivertree Stre , Kanata, K2M 0J3, Ottawa
| Featuring both tile, hardwood flooring, and minimal carpet, this beautiful detached home boasts an interlocked driveway and a spacious double-car garage. Located in the heart of Kanata, you're minutes away from everything including RCSS, Walmart, medical clinics, pharmacies, coffee shops, the Kanata North IT park, top-rated Ottawa schools, scenic walking trails, Amazon, and so much more. Inside, the main floor offers a stunning open-concept design with an expansive kitchen (complete with double door pantry), a cozy breakfast area, a separate dining room, and a welcoming family room. Upstairs, you'll find three generously sized bedrooms and two full bathrooms. The lower level includes a fourth bedroom, a third full bathroom, and a spacious additional living/family room ideal for guests or extended family. The home is fully landscaped and includes a backyard storage shed. With abundant storage throughout, this home truly has it all. Once you step inside, you may not want to leave! |
| Price | $3,800 |
| Taxes: | $0.00 |
| Occupancy: | Vacant |
| Address: | 208 Rivertree Stre , Kanata, K2M 0J3, Ottawa |
| Directions/Cross Streets: | Once you are on hope side road, north on crownridge drive, left on Meadowbreeze drive and right on R |
| Rooms: | 12 |
| Rooms +: | 4 |
| Bedrooms: | 3 |
| Bedrooms +: | 1 |
| Family Room: | T |
| Basement: | Finished, Full |
| Furnished: | Unfu |
| Level/Floor | Room | Length(ft) | Width(ft) | Descriptions | |
| Room 1 | Main | Living Ro | 15.91 | 11.22 | |
| Room 2 | Main | Kitchen | 14.24 | 11.48 | |
| Room 3 | Main | Dining Ro | 14.14 | 11.32 | |
| Room 4 | Main | Living Ro | 12.23 | 7.58 | |
| Room 5 | Main | Bathroom | 5.41 | 4.49 | |
| Room 6 | Second | Primary B | 12.23 | 17.91 | |
| Room 7 | Second | Bathroom | 9.64 | 11.58 | |
| Room 8 | Second | Bedroom 2 | 9.91 | 11.15 | |
| Room 9 | Second | Bedroom 3 | 10.89 | 9.48 | |
| Room 10 | Second | Bathroom | 8.07 | 11.97 | |
| Room 11 | Second | Laundry | 6.07 | 8.07 | |
| Room 12 | Basement | Family Ro | 12.07 | 11.64 | |
| Room 13 | Basement | Bedroom 4 | 14.46 | 10.14 | |
| Room 14 | Basement | Bathroom | 10.73 | 6.4 | |
| Room 15 | Basement | Other | 9.91 | 9.48 |
| Washroom Type | No. of Pieces | Level |
| Washroom Type 1 | 2 | Main |
| Washroom Type 2 | 3 | Second |
| Washroom Type 3 | 4 | Second |
| Washroom Type 4 | 3 | Basement |
| Washroom Type 5 | 0 |
| Total Area: | 0.00 |
| Property Type: | Detached |
| Style: | 2-Storey |
| Exterior: | Brick, Vinyl Siding |
| Garage Type: | Attached |
| Drive Parking Spaces: | 2 |
| Pool: | None |
| Laundry Access: | Laundry Room |
| Approximatly Square Footage: | 1500-2000 |
| CAC Included: | Y |
| Water Included: | N |
| Cabel TV Included: | N |
| Common Elements Included: | N |
| Heat Included: | N |
| Parking Included: | Y |
| Condo Tax Included: | N |
| Building Insurance Included: | N |
| Fireplace/Stove: | Y |
| Heat Type: | Forced Air |
| Central Air Conditioning: | Central Air |
| Central Vac: | N |
| Laundry Level: | Syste |
| Ensuite Laundry: | F |
| Sewers: | Sewer |
| Although the information displayed is believed to be accurate, no warranties or representations are made of any kind. |
| ROYAL LEPAGE TEAM REALTY |
|
|

Saleem Akhtar
Sales Representative
Dir:
647-965-2957
Bus:
416-496-9220
Fax:
416-496-2144
| Book Showing | Email a Friend |
Jump To:
At a Glance:
| Type: | Freehold - Detached |
| Area: | Ottawa |
| Municipality: | Kanata |
| Neighbourhood: | 9010 - Kanata - Emerald Meadows/Trailwest |
| Style: | 2-Storey |
| Beds: | 3+1 |
| Baths: | 4 |
| Fireplace: | Y |
| Pool: | None |
Locatin Map:

