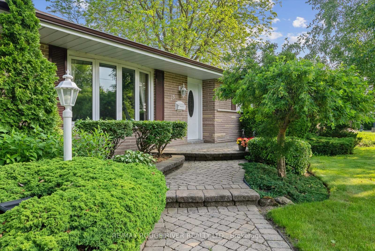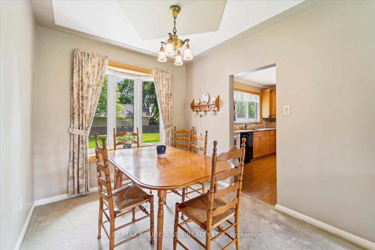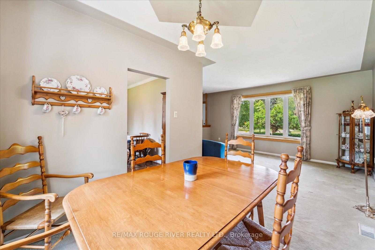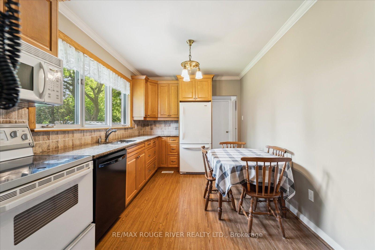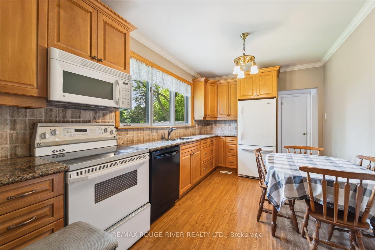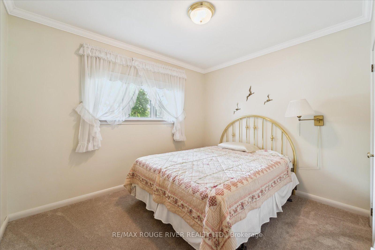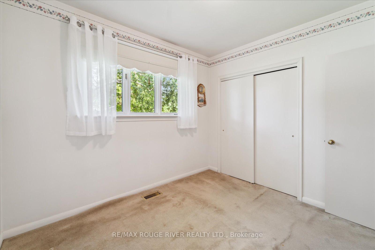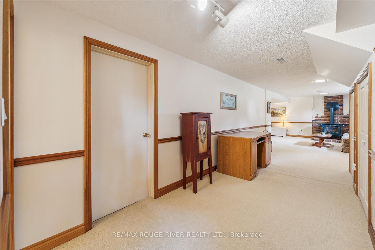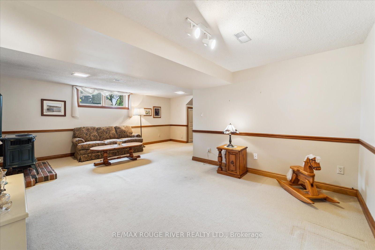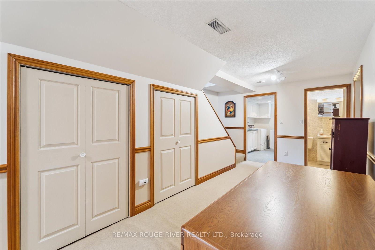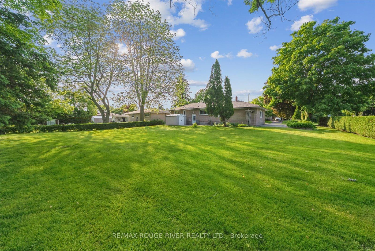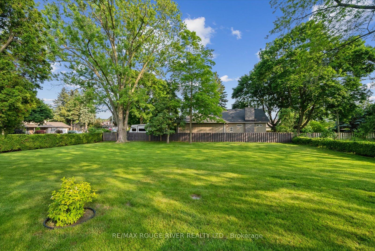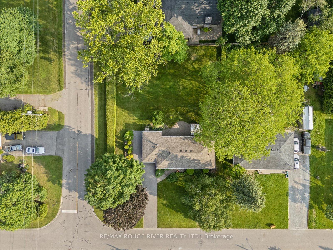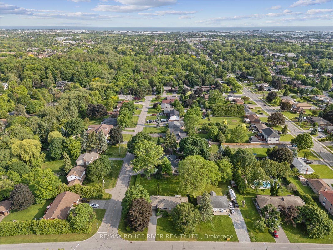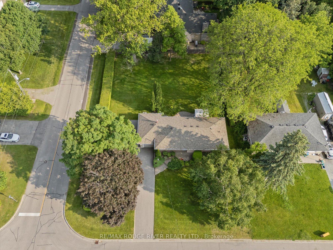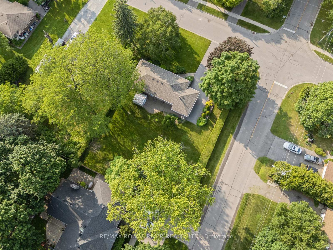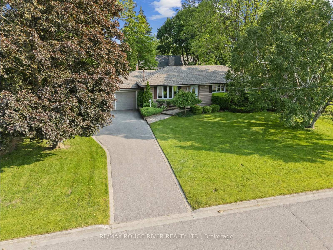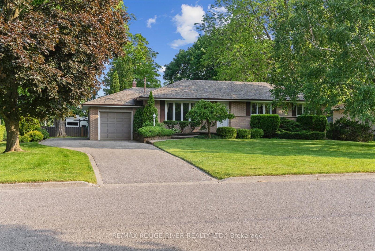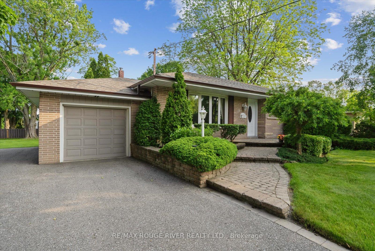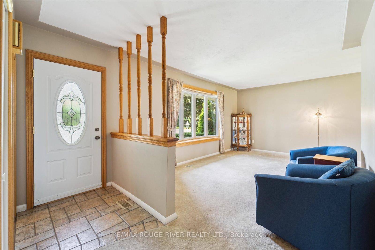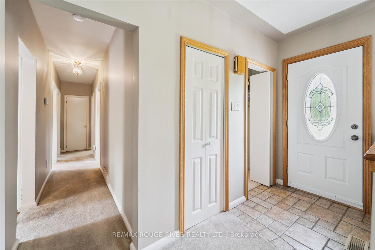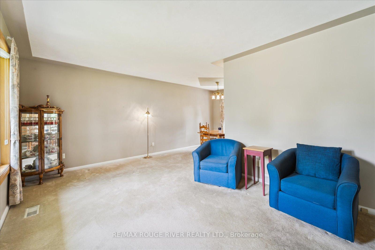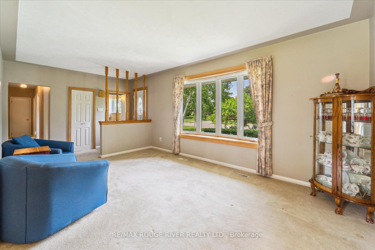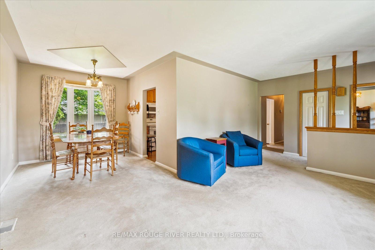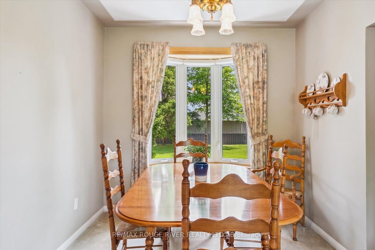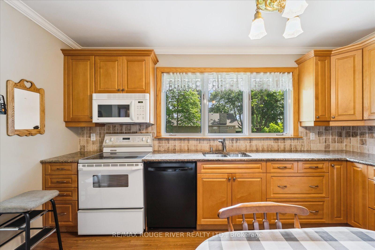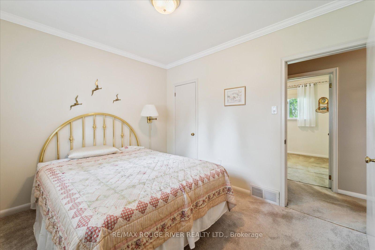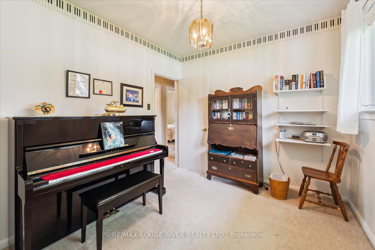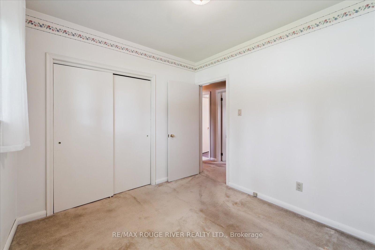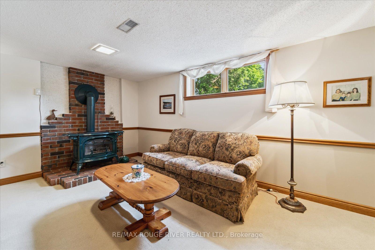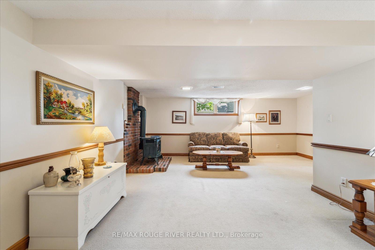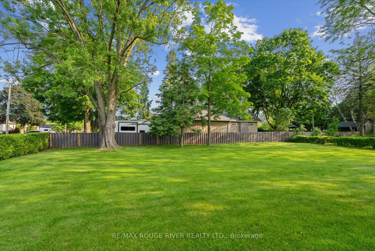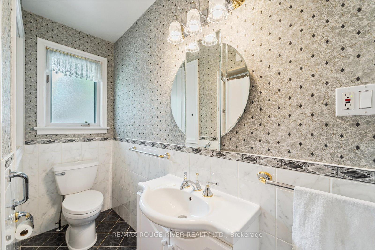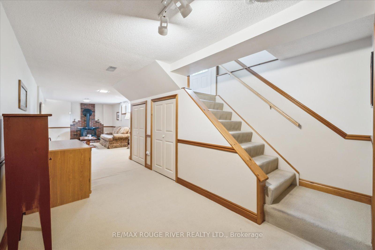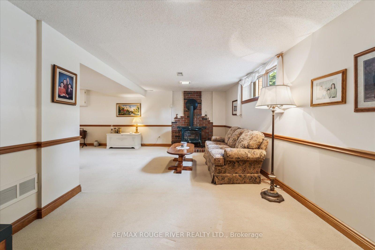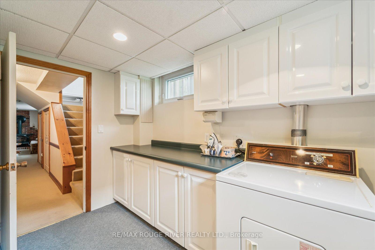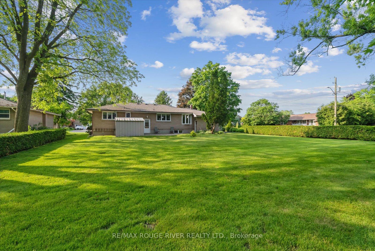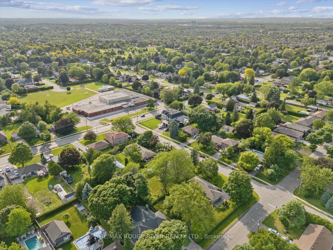$1,200,000
Available - For Sale
Listing ID: E12223604
15 Westwood Driv , Whitby, L1N 3N8, Durham
| Nestled in the heart of Whitby's sought-after Blue Grass Meadows neighborhood, 15 Westwood Rd offers a rare opportunity to own a spacious bungalow on a generous 100' x 150' lot. This charming home boasts 3 bedrooms, 2 bathrooms, and a bright, open-concept living and dining area perfect for family gatherings and entertaining guests The well-maintained kitchen features a great view to the backyard , ample cabinetry and counter space, making meal preparation a breeze. The lower level provides a large laundry room , spacious family room with gas fireplace and office zone . Step outside to discover a private, fully fenced backyard ideal for children, pets, or simply enjoying the outdoors. The expansive lot provides endless possibilities for landscaping, gardening, or potential future development. Located just minutes from top-rated schools, parks, shopping centers, and public transit, this home offers both tranquility and convenience. Whether you're a first-time homebuyer or looking to downsize, 15 Westwood Rd presents a unique opportunity to own a piece of Whitby's desirable real estate. Quick closing is available . |
| Price | $1,200,000 |
| Taxes: | $5746.00 |
| Occupancy: | Owner |
| Address: | 15 Westwood Driv , Whitby, L1N 3N8, Durham |
| Directions/Cross Streets: | Garrard & Westwood |
| Rooms: | 6 |
| Rooms +: | 2 |
| Bedrooms: | 3 |
| Bedrooms +: | 0 |
| Family Room: | F |
| Basement: | Finished |
| Level/Floor | Room | Length(ft) | Width(ft) | Descriptions | |
| Room 1 | Main | Living Ro | 21.16 | 11.15 | Bay Window |
| Room 2 | Main | Dining Ro | 9.05 | 8.63 | |
| Room 3 | Main | Kitchen | 13.94 | 9.45 | Granite Counters, Backsplash, Overlooks Backyard |
| Room 4 | Main | Primary B | 11.09 | 9.28 | Walk-In Closet(s) |
| Room 5 | Main | Bedroom 2 | 9.58 | 9.15 | |
| Room 6 | Main | Bedroom 3 | 10.04 | 9.12 | |
| Room 7 | Lower | Family Ro | 20.17 | 11.97 | |
| Room 8 | Lower | Office | 14.3 | 6.99 | |
| Room 9 | Lower | Laundry | 10.99 | 10.5 |
| Washroom Type | No. of Pieces | Level |
| Washroom Type 1 | 4 | Main |
| Washroom Type 2 | 3 | Basement |
| Washroom Type 3 | 0 | |
| Washroom Type 4 | 0 | |
| Washroom Type 5 | 0 |
| Total Area: | 0.00 |
| Approximatly Age: | 51-99 |
| Property Type: | Detached |
| Style: | Bungalow |
| Exterior: | Brick |
| Garage Type: | Attached |
| (Parking/)Drive: | Private |
| Drive Parking Spaces: | 5 |
| Park #1 | |
| Parking Type: | Private |
| Park #2 | |
| Parking Type: | Private |
| Pool: | None |
| Approximatly Age: | 51-99 |
| Approximatly Square Footage: | 1100-1500 |
| CAC Included: | N |
| Water Included: | N |
| Cabel TV Included: | N |
| Common Elements Included: | N |
| Heat Included: | N |
| Parking Included: | N |
| Condo Tax Included: | N |
| Building Insurance Included: | N |
| Fireplace/Stove: | Y |
| Heat Type: | Forced Air |
| Central Air Conditioning: | Central Air |
| Central Vac: | N |
| Laundry Level: | Syste |
| Ensuite Laundry: | F |
| Sewers: | Sewer |
| Utilities-Cable: | Y |
| Utilities-Hydro: | Y |
$
%
Years
This calculator is for demonstration purposes only. Always consult a professional
financial advisor before making personal financial decisions.
| Although the information displayed is believed to be accurate, no warranties or representations are made of any kind. |
| RE/MAX ROUGE RIVER REALTY LTD. |
|
|

Saleem Akhtar
Sales Representative
Dir:
647-965-2957
Bus:
416-496-9220
Fax:
416-496-2144
| Virtual Tour | Book Showing | Email a Friend |
Jump To:
At a Glance:
| Type: | Freehold - Detached |
| Area: | Durham |
| Municipality: | Whitby |
| Neighbourhood: | Blue Grass Meadows |
| Style: | Bungalow |
| Approximate Age: | 51-99 |
| Tax: | $5,746 |
| Beds: | 3 |
| Baths: | 2 |
| Fireplace: | Y |
| Pool: | None |
Locatin Map:
Payment Calculator:


