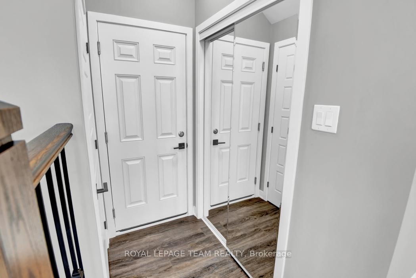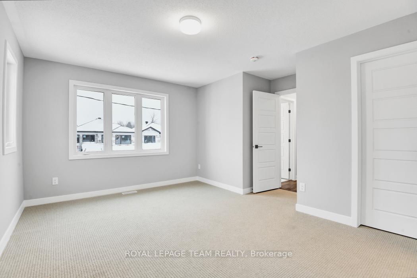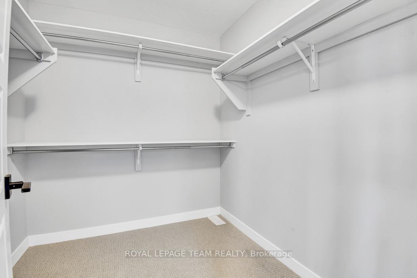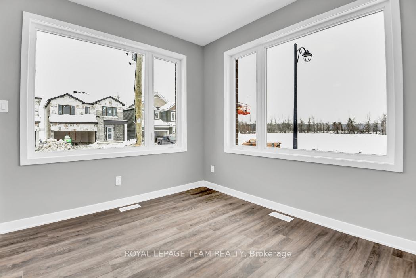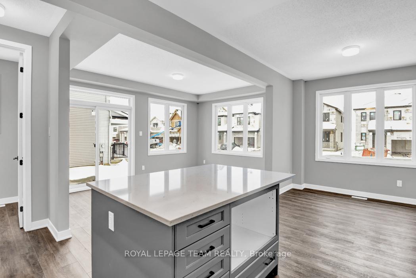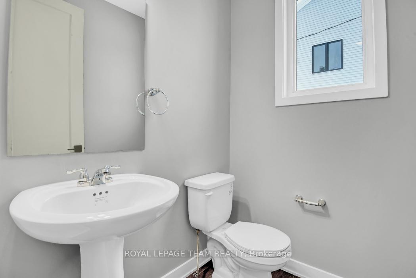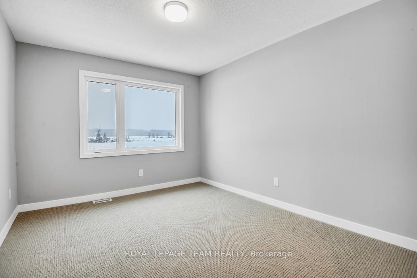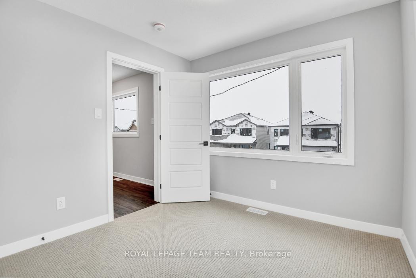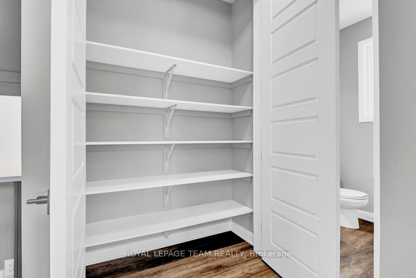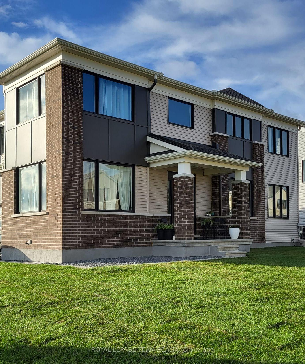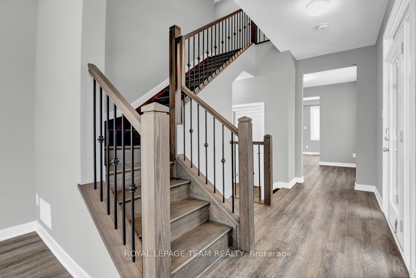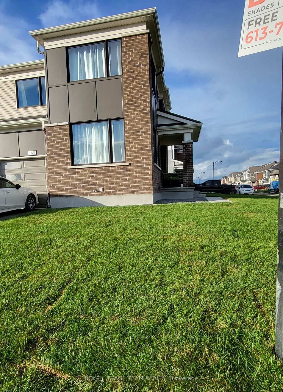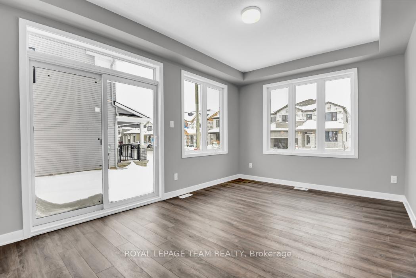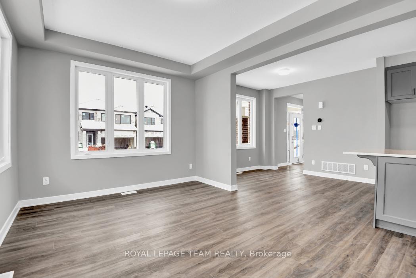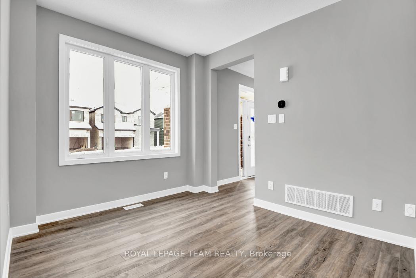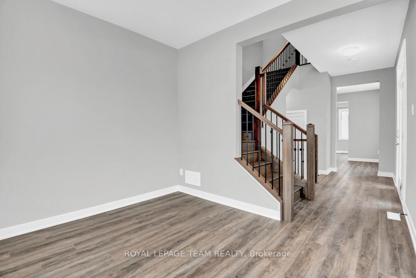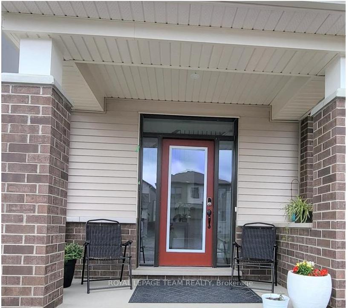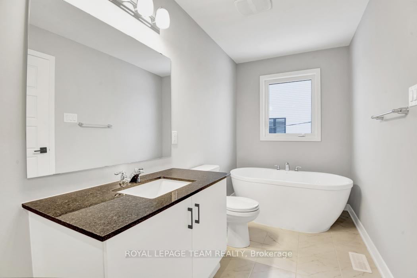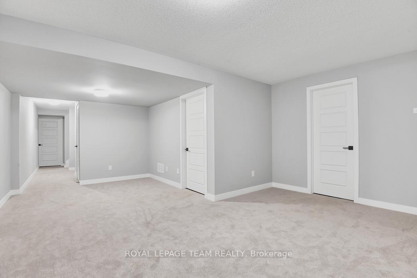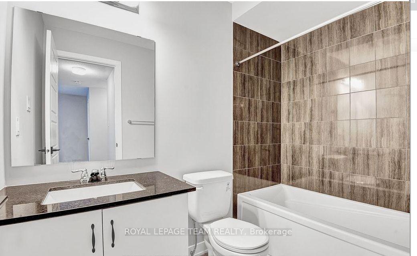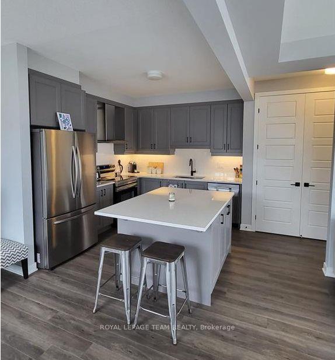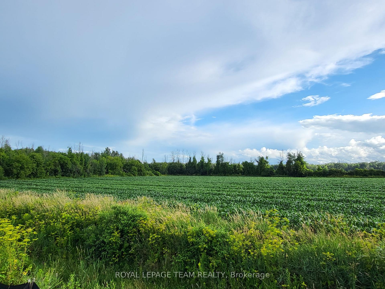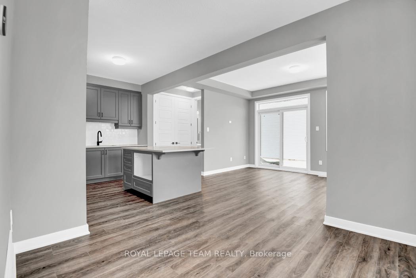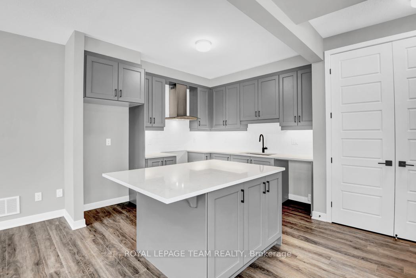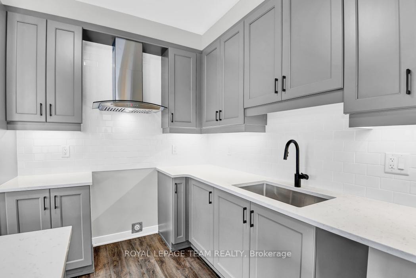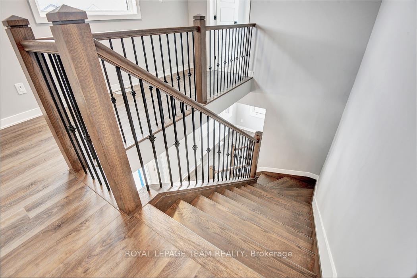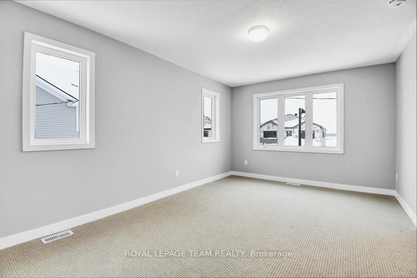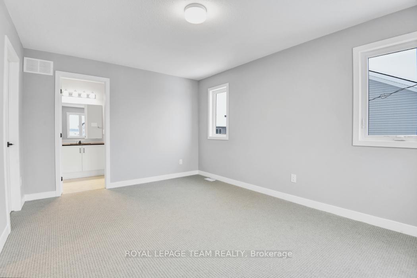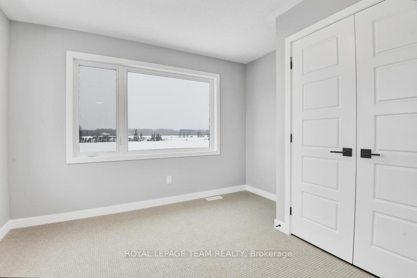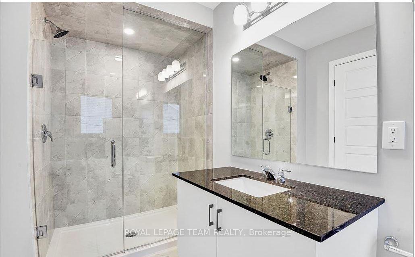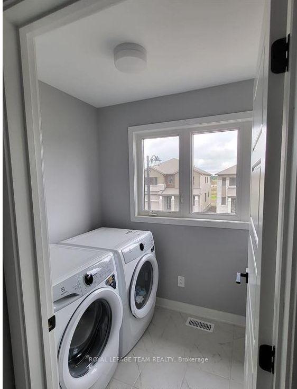$689,000
Available - For Sale
Listing ID: X12180418
165 Yearling Circ , Stittsville - Munster - Richmond, K0A 2Z0, Ottawa
| This beautiful corner home is move-in ready and filled with modern upgrades and designer finishes throughout. Enjoy the added privacy and serene views with no front neighbours. Step inside to a bright and airy main floor, featuring large windows that flood the space with natural light. The versatile flex room is perfect for a home office or additional living area. The stylish kitchen boasts quartz countertops, a large island with backsplash, under-cabinet lighting, tall pantry doors, and premium stainless steel appliances. A hardwood staircase with elegant metal pickets leads to the second floor, where you'll find three generously sized bedrooms. The primary suite features a luxurious bath oasis and a spacious walk-in closet. A convenient computer alcove and second-floor laundry add to the home's thoughtful design. The finished basement includes a large rec room, rough-in for a 3-piece bathroom, and ample storage space. Situated on a nice lot, this home truly has it all. A must-see! |
| Price | $689,000 |
| Taxes: | $4945.89 |
| Occupancy: | Tenant |
| Address: | 165 Yearling Circ , Stittsville - Munster - Richmond, K0A 2Z0, Ottawa |
| Directions/Cross Streets: | Perth St & Meynell Rd |
| Rooms: | 3 |
| Bedrooms: | 3 |
| Bedrooms +: | 0 |
| Family Room: | T |
| Basement: | Finished |
| Level/Floor | Room | Length(ft) | Width(ft) | Descriptions | |
| Room 1 | Ground | Great Roo | 49.2 | 36.08 | |
| Room 2 | Second | Primary B | 49.2 | 36.08 | |
| Room 3 | Second | Bedroom | 32.8 | 39.36 |
| Washroom Type | No. of Pieces | Level |
| Washroom Type 1 | 4 | Second |
| Washroom Type 2 | 3 | Second |
| Washroom Type 3 | 2 | Ground |
| Washroom Type 4 | 0 | |
| Washroom Type 5 | 0 |
| Total Area: | 0.00 |
| Approximatly Age: | 0-5 |
| Property Type: | Att/Row/Townhouse |
| Style: | 2-Storey |
| Exterior: | Aluminum Siding, Brick |
| Garage Type: | Attached |
| Drive Parking Spaces: | 2 |
| Pool: | None |
| Approximatly Age: | 0-5 |
| Approximatly Square Footage: | 2000-2500 |
| CAC Included: | N |
| Water Included: | N |
| Cabel TV Included: | N |
| Common Elements Included: | N |
| Heat Included: | N |
| Parking Included: | N |
| Condo Tax Included: | N |
| Building Insurance Included: | N |
| Fireplace/Stove: | N |
| Heat Type: | Forced Air |
| Central Air Conditioning: | Central Air |
| Central Vac: | N |
| Laundry Level: | Syste |
| Ensuite Laundry: | F |
| Elevator Lift: | False |
| Sewers: | Sewer |
| Utilities-Cable: | A |
| Utilities-Hydro: | A |
$
%
Years
This calculator is for demonstration purposes only. Always consult a professional
financial advisor before making personal financial decisions.
| Although the information displayed is believed to be accurate, no warranties or representations are made of any kind. |
| ROYAL LEPAGE TEAM REALTY |
|
|

Saleem Akhtar
Sales Representative
Dir:
647-965-2957
Bus:
416-496-9220
Fax:
416-496-2144
| Book Showing | Email a Friend |
Jump To:
At a Glance:
| Type: | Freehold - Att/Row/Townhouse |
| Area: | Ottawa |
| Municipality: | Stittsville - Munster - Richmond |
| Neighbourhood: | 8204 - Richmond |
| Style: | 2-Storey |
| Approximate Age: | 0-5 |
| Tax: | $4,945.89 |
| Beds: | 3 |
| Baths: | 3 |
| Fireplace: | N |
| Pool: | None |
Locatin Map:
Payment Calculator:

