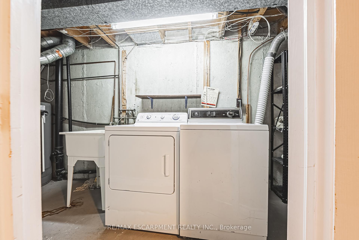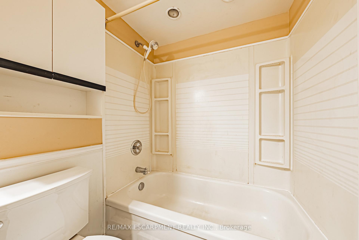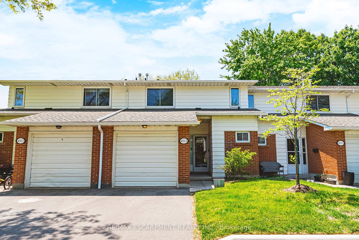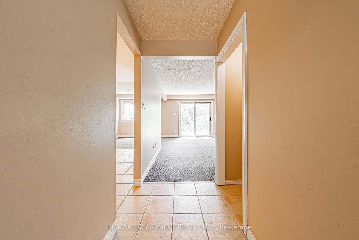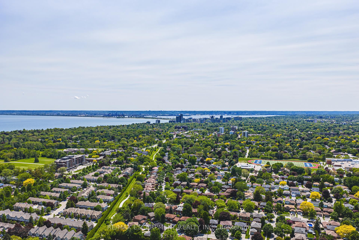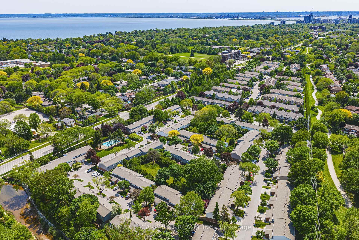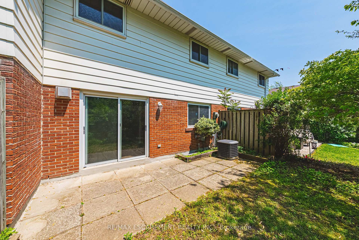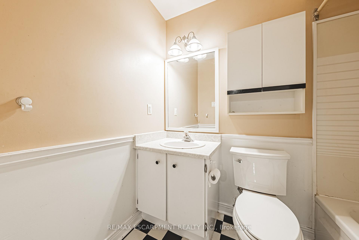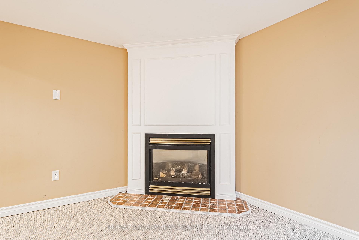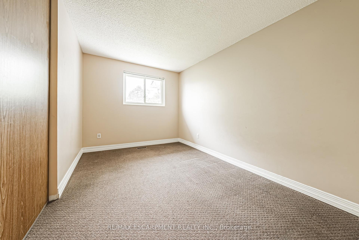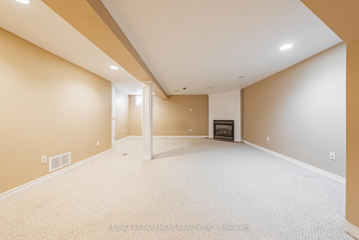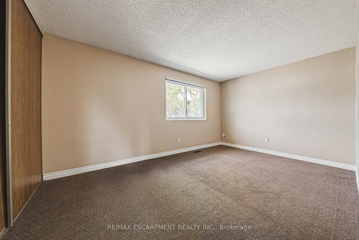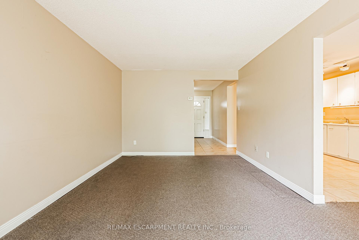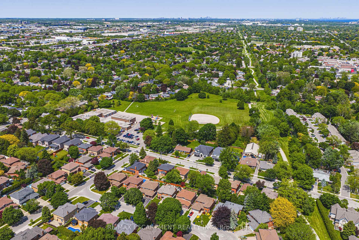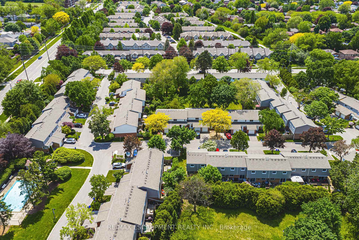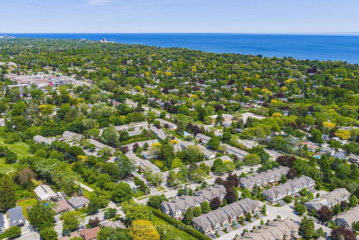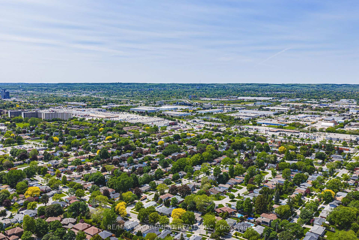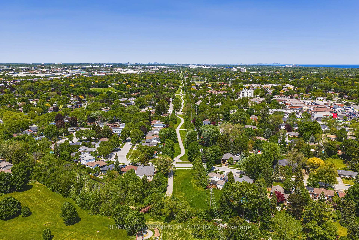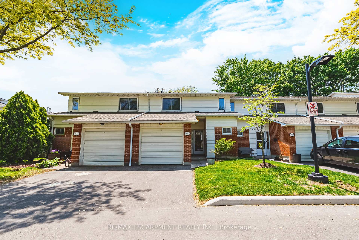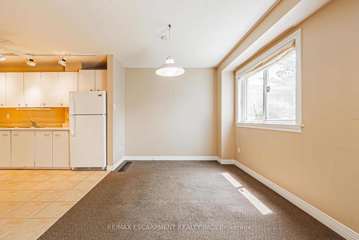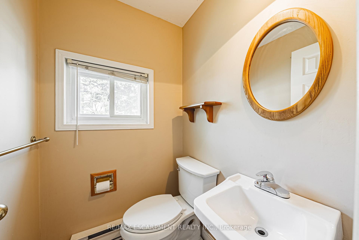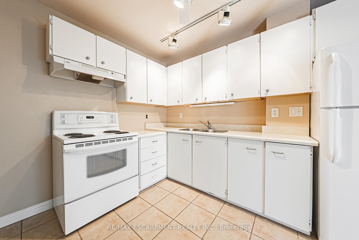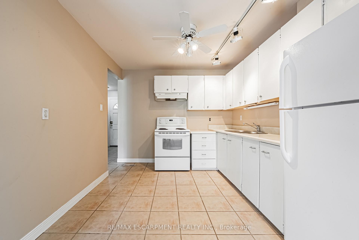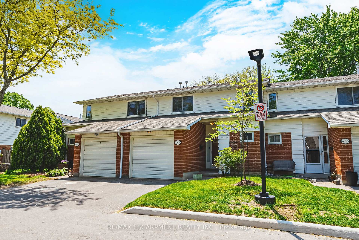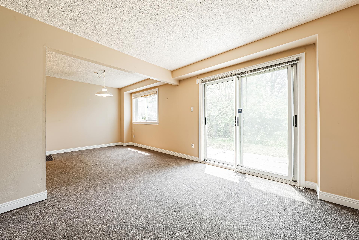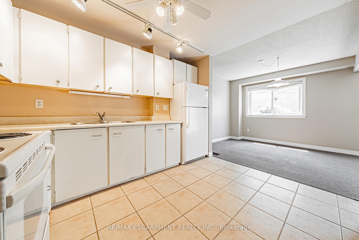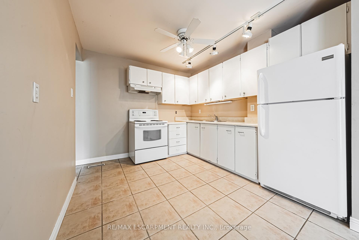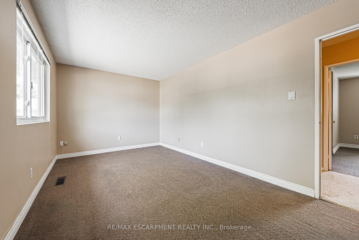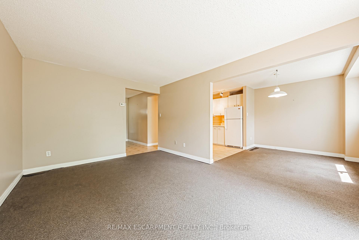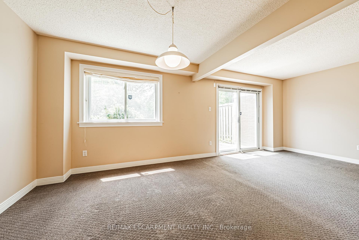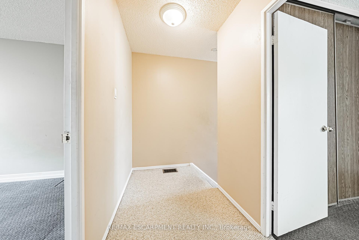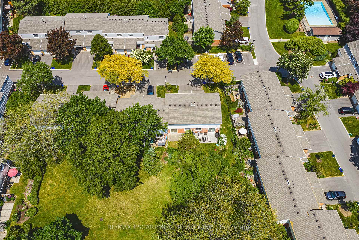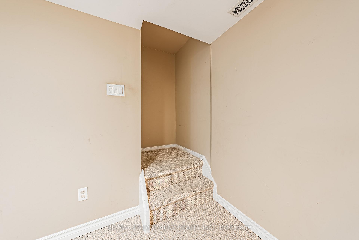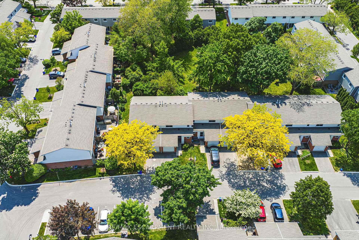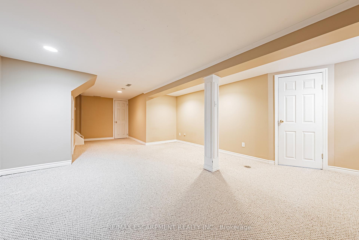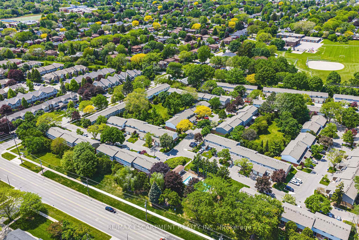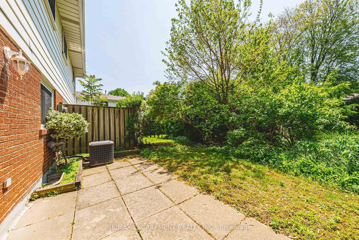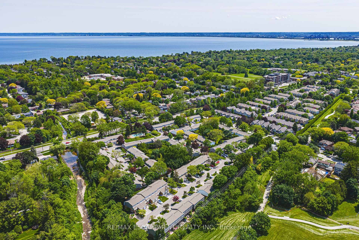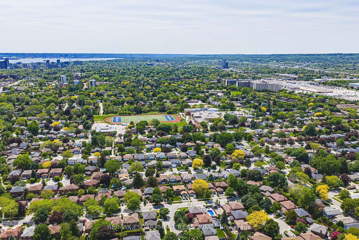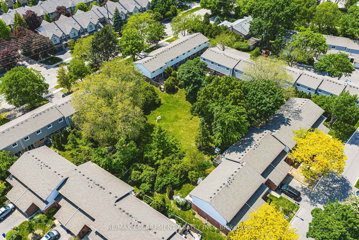$639,000
Available - For Sale
Listing ID: W12192639
451 Woodview Road , Burlington, L7N 2Z9, Halton
| Welcome to 451 Woodview Road # 2. This beautifully maintained Roseland townhome is the perfect entry into homeownership. Nestled in a quiet, family-friendly enclave, it offers convenient access to parks, trails, and the Burlington Bike Pathall within walking distance. Enjoy close proximity to amenities, the vibrant downtown core, Appleby GO Station, and the QEW for effortless commuting. Inside, you'll find a well-designed layout featuring three generously sized bedrooms with ample closet space, 1.5 bathrooms, and a spacious main floor living area ideal for everyday living and entertaining. The fully finished basement includes a cozy gas fireplace and abundant storage. Step outside to your private backyard that backs onto lush green spaceperfect for relaxing or hosting guests. This is a fantastic opportunity you wont want to miss. LET'S GET MOVING! |
| Price | $639,000 |
| Taxes: | $2901.36 |
| Occupancy: | Vacant |
| Address: | 451 Woodview Road , Burlington, L7N 2Z9, Halton |
| Postal Code: | L7N 2Z9 |
| Province/State: | Halton |
| Directions/Cross Streets: | New Street |
| Level/Floor | Room | Length(ft) | Width(ft) | Descriptions | |
| Room 1 | Main | Living Ro | 11.12 | 16.73 | |
| Room 2 | Main | Bathroom | 4.4 | 4.36 | 2 Pc Bath |
| Room 3 | Main | Dining Ro | 10.07 | 9.09 | |
| Room 4 | Main | Kitchen | 9.58 | 11.09 | |
| Room 5 | Second | Bedroom | 16.2 | 10.27 | |
| Room 6 | Second | Bedroom 2 | 9.94 | 9.81 | |
| Room 7 | Second | Bedroom 3 | 8.92 | 12.63 | |
| Room 8 | Second | Bathroom | 4.85 | 7.31 | 3 Pc Bath |
| Room 9 | Lower | Recreatio | 15.22 | 27.72 | |
| Room 10 | Lower | Laundry | 20.01 | 5.51 |
| Washroom Type | No. of Pieces | Level |
| Washroom Type 1 | 3 | Second |
| Washroom Type 2 | 2 | Main |
| Washroom Type 3 | 0 | |
| Washroom Type 4 | 0 | |
| Washroom Type 5 | 0 |
| Total Area: | 0.00 |
| Approximatly Age: | 51-99 |
| Washrooms: | 2 |
| Heat Type: | Forced Air |
| Central Air Conditioning: | Central Air |
$
%
Years
This calculator is for demonstration purposes only. Always consult a professional
financial advisor before making personal financial decisions.
| Although the information displayed is believed to be accurate, no warranties or representations are made of any kind. |
| RE/MAX ESCARPMENT REALTY INC. |
|
|

Saleem Akhtar
Sales Representative
Dir:
647-965-2957
Bus:
416-496-9220
Fax:
416-496-2144
| Book Showing | Email a Friend |
Jump To:
At a Glance:
| Type: | Com - Condo Townhouse |
| Area: | Halton |
| Municipality: | Burlington |
| Neighbourhood: | Roseland |
| Style: | 2-Storey |
| Approximate Age: | 51-99 |
| Tax: | $2,901.36 |
| Maintenance Fee: | $598 |
| Beds: | 3 |
| Baths: | 2 |
| Fireplace: | Y |
Locatin Map:
Payment Calculator:

