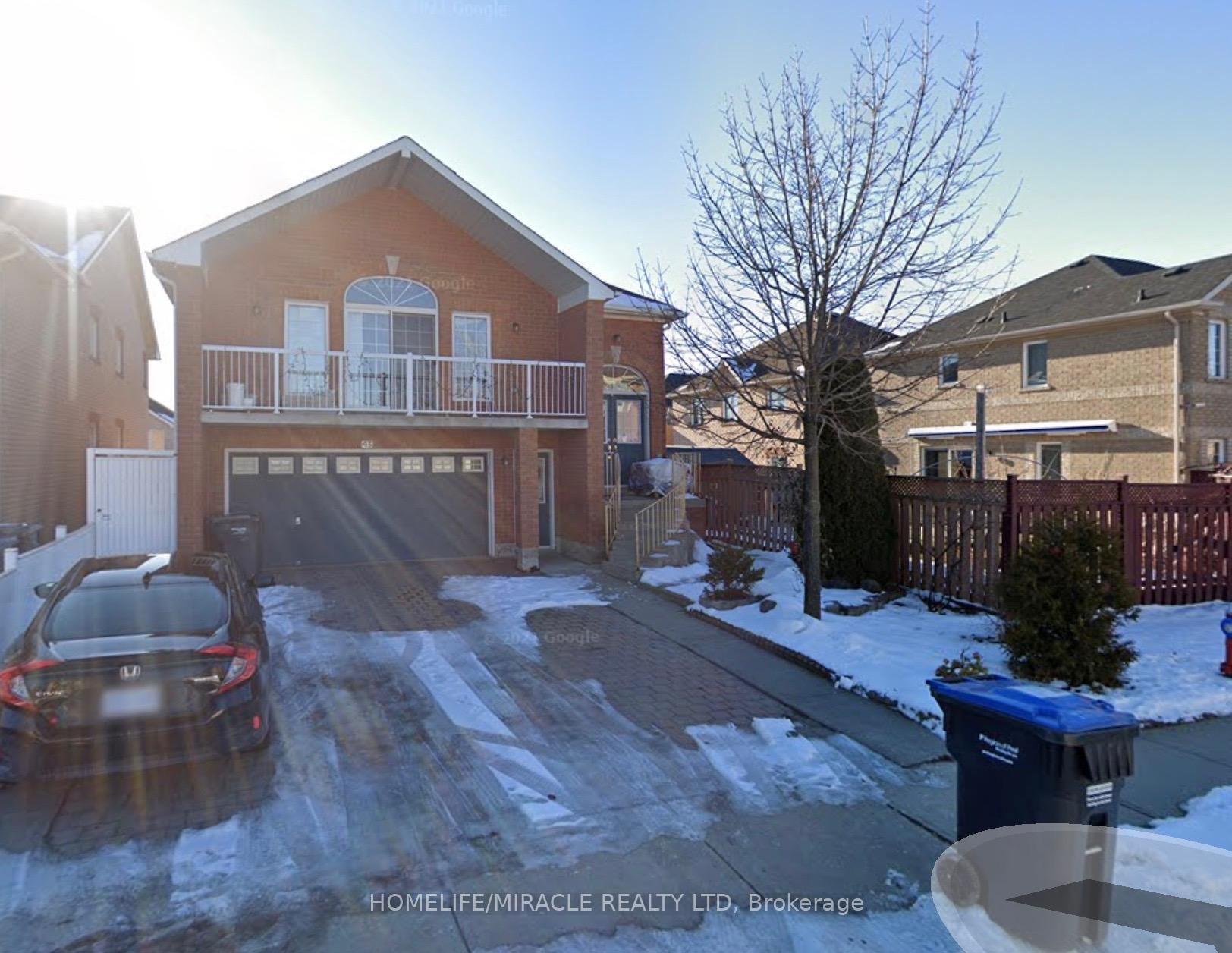$1,400,000
Available - For Sale
Listing ID: W12223562
43 Wildsky Road , Brampton, L6Y 5P9, Peel

| A rare Brampton gen offering two completely self-contained units with separate entrances, 2 full kitchens and separate laundry. Ideal for investors or multi-generational living. The upper level features 4 huge bedrooms, a large living space with vaulted ceilings and a walkout to a balcony. The lower level includes 2 huge bedrooms, open living/dining and a walkout to the backyard. Estimated market rents: Upper (4 Bedroom): $3800 + utilities. Main (2 Bedroom): $2500 + utilities. Live in one unit and rent out the other as a mortgage helper or rent both for positive cash flow. Move-in ready with strong income potential. Located near Hwy 407, top-rated schools, parks and shopping. Rare Layout. |
| Price | $1,400,000 |
| Taxes: | $3799.78 |
| Assessment Year: | 2024 |
| Occupancy: | Owner+T |
| Address: | 43 Wildsky Road , Brampton, L6Y 5P9, Peel |
| Directions/Cross Streets: | Mavis Rd/Hwy 407 |
| Rooms: | 14 |
| Bedrooms: | 6 |
| Bedrooms +: | 0 |
| Family Room: | T |
| Basement: | None |
| Level/Floor | Room | Length(ft) | Width(ft) | Descriptions | |
| Room 1 | Upper | Living Ro | 21.81 | 14.07 | Tile Floor, Combined w/Dining, Vaulted Ceiling(s) |
| Room 2 | Upper | Bedroom | 12.6 | 10.5 | Tile Floor |
| Room 3 | Main | Kitchen | 16.76 | 12.4 | Ceramic Floor, Backsplash, Granite Counters |
| Room 4 | Upper | Primary B | 12.82 | 12.6 | Tile Floor, 4 Pc Ensuite, Walk-In Closet(s) |
| Room 5 | Main | Bedroom 2 | 12.6 | 10.43 | Tile Floor |
| Room 6 | Upper | Bedroom 3 | 13.09 | 10.66 | 2 Pc Bath |
| Room 7 | Ground | Living Ro | 24.83 | 6.56 | Broadloom, W/O To Yard |
| Room 8 | Ground | Dining Ro | 8.17 | 7.74 | |
| Room 9 | Ground | Kitchen | 14.6 | 7.74 | Ceramic Floor, Eat-in Kitchen |
| Room 10 | Ground | Bedroom 4 | 13.09 | 11.84 | Broadloom |
| Room 11 | Ground | Bedroom 5 | 11.84 | 10.33 | Broadloom |
| Room 12 | Basement | Cold Room | 6.99 | 4.43 |
| Washroom Type | No. of Pieces | Level |
| Washroom Type 1 | 4 | Upper |
| Washroom Type 2 | 4 | Ground |
| Washroom Type 3 | 4 | Upper |
| Washroom Type 4 | 0 | |
| Washroom Type 5 | 0 |
| Total Area: | 0.00 |
| Approximatly Age: | 16-30 |
| Property Type: | Detached |
| Style: | 2-Storey |
| Exterior: | Brick |
| Garage Type: | Built-In |
| (Parking/)Drive: | Private Do |
| Drive Parking Spaces: | 6 |
| Park #1 | |
| Parking Type: | Private Do |
| Park #2 | |
| Parking Type: | Private Do |
| Pool: | None |
| Approximatly Age: | 16-30 |
| Approximatly Square Footage: | 1500-2000 |
| CAC Included: | N |
| Water Included: | N |
| Cabel TV Included: | N |
| Common Elements Included: | N |
| Heat Included: | N |
| Parking Included: | N |
| Condo Tax Included: | N |
| Building Insurance Included: | N |
| Fireplace/Stove: | N |
| Heat Type: | Forced Air |
| Central Air Conditioning: | Central Air |
| Central Vac: | N |
| Laundry Level: | Syste |
| Ensuite Laundry: | F |
| Sewers: | Sewer |
$
%
Years
This calculator is for demonstration purposes only. Always consult a professional
financial advisor before making personal financial decisions.
| Although the information displayed is believed to be accurate, no warranties or representations are made of any kind. |
| HOMELIFE/MIRACLE REALTY LTD |
|
|

Saleem Akhtar
Sales Representative
Dir:
647-965-2957
Bus:
416-496-9220
Fax:
416-496-2144
| Book Showing | Email a Friend |
Jump To:
At a Glance:
| Type: | Freehold - Detached |
| Area: | Peel |
| Municipality: | Brampton |
| Neighbourhood: | Fletcher's Creek South |
| Style: | 2-Storey |
| Approximate Age: | 16-30 |
| Tax: | $3,799.78 |
| Beds: | 6 |
| Baths: | 3 |
| Fireplace: | N |
| Pool: | None |
Locatin Map:
Payment Calculator:



