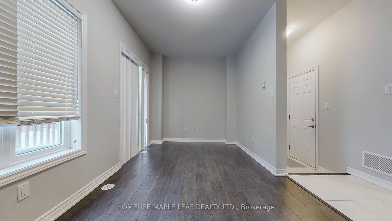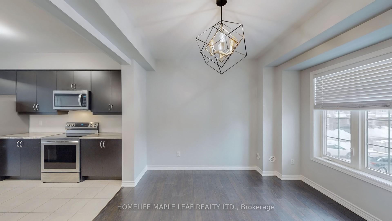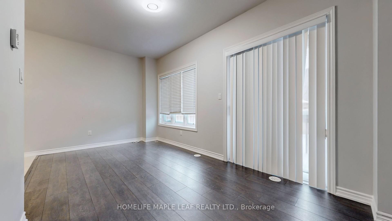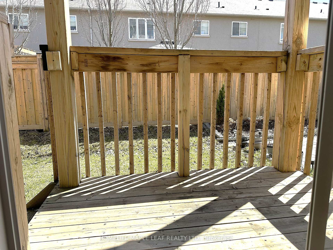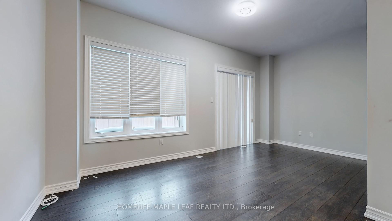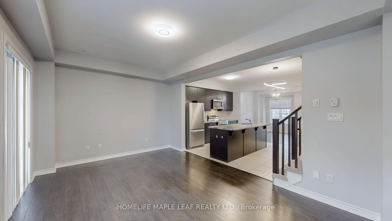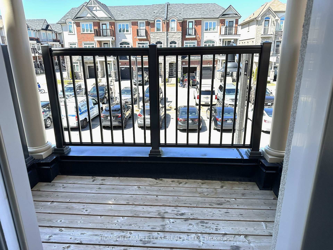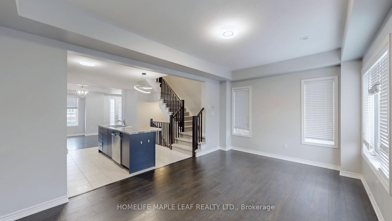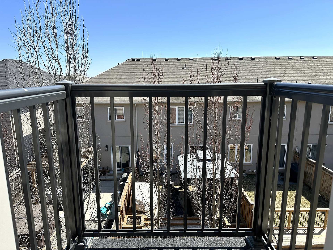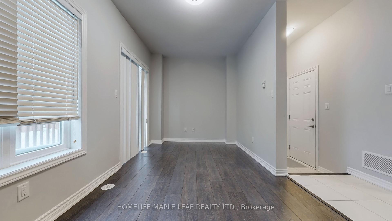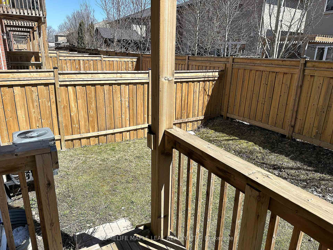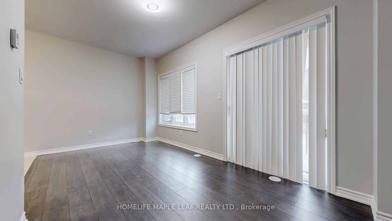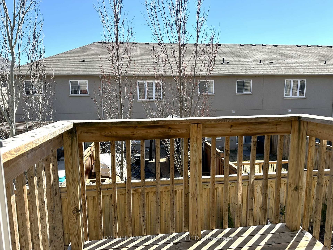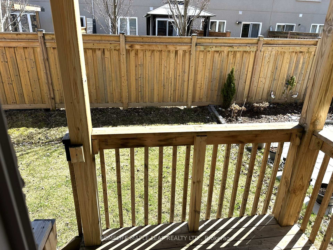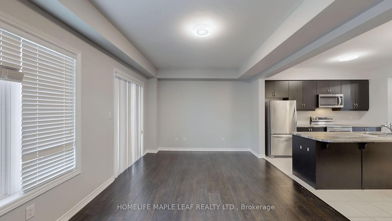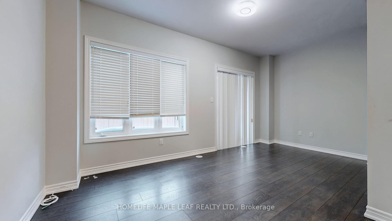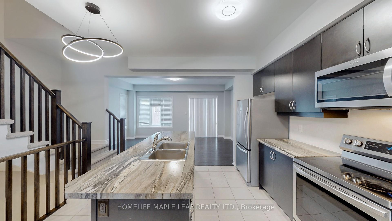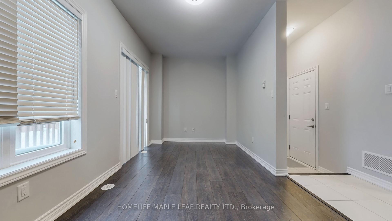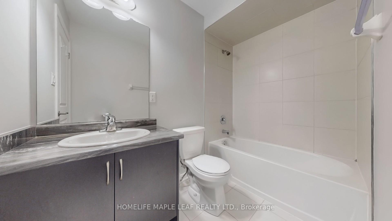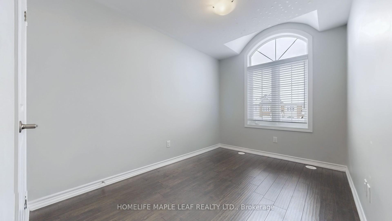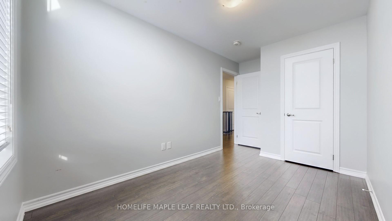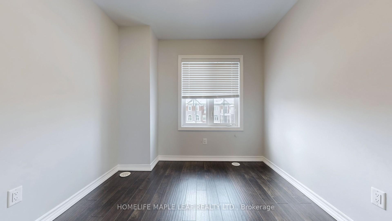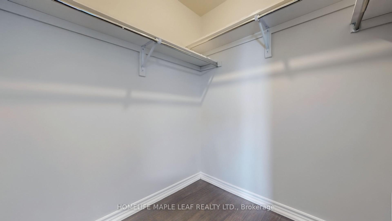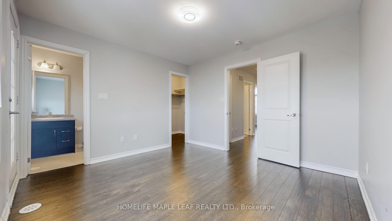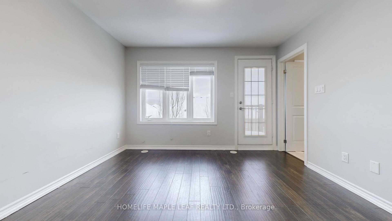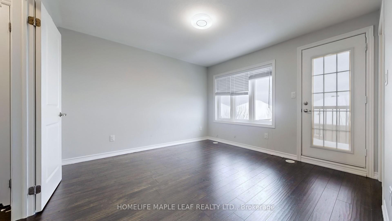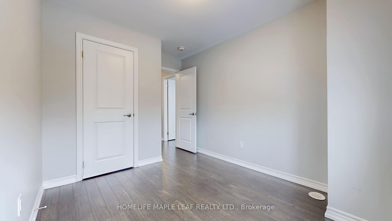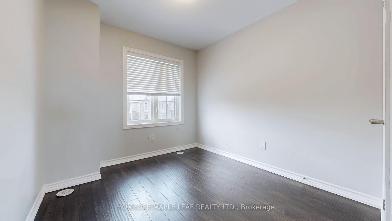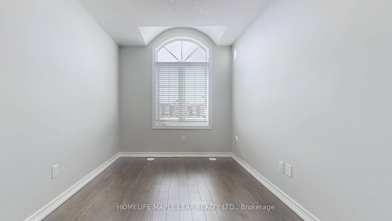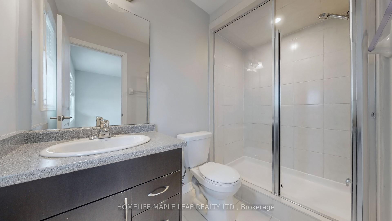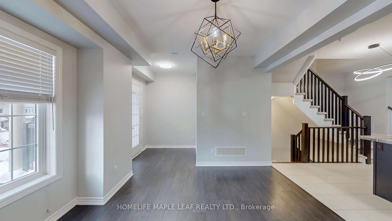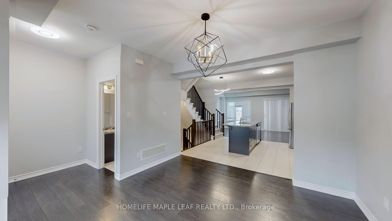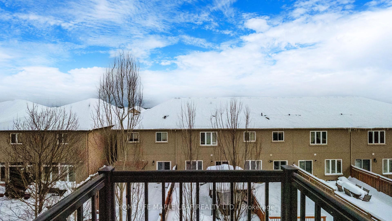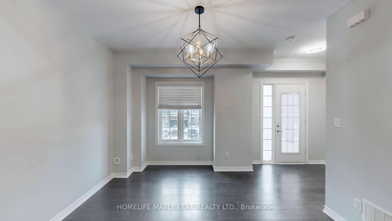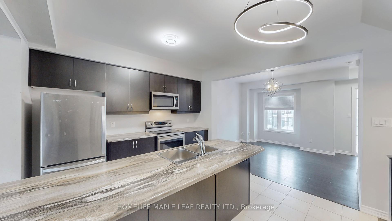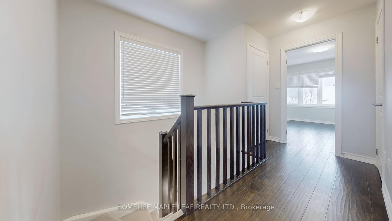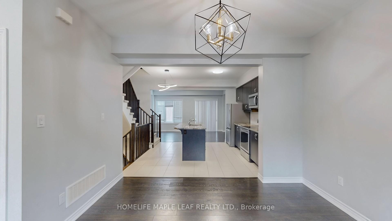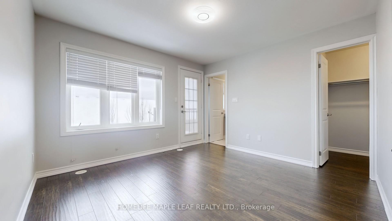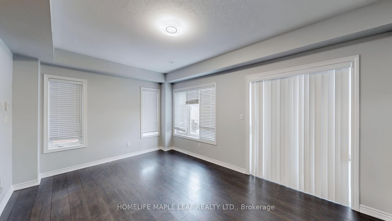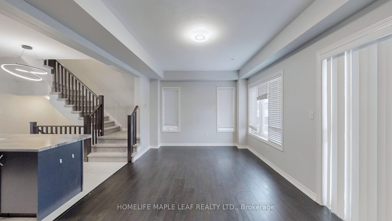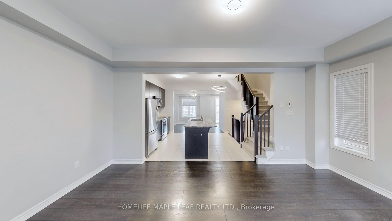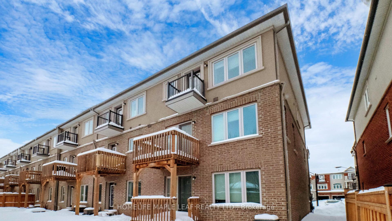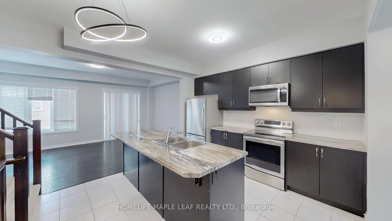$899,000
Available - For Sale
Listing ID: X12219146
26 Borers Creek Circ , Hamilton, L8B 1W3, Hamilton
| Welcome to this bright and spacious NW-facing end-unit townhouse filled with natural Sun light. Located In a family-friendly neighborhood near schools, parks, trails, plazas, and highways. This property features a modern stone-stucco elevation, 3 Stories of living space plus a basement with a cold cellar. Enjoy the ground-floor rec room/Office, main floor open concept Layout with balcony and deck, master bed balcony and walk-in closet, upper-level laundry, and stainless-steel appliances. Laminate flooring throughout, except for the stairs. A perfect combination of modern design and energy efficiency with tankless water heater, HRV unit, and heat collector coil which help reduce bills. POTL fees are $89.68/month. Visit the virtual tour for more details |
| Price | $899,000 |
| Taxes: | $5396.11 |
| Occupancy: | Vacant |
| Address: | 26 Borers Creek Circ , Hamilton, L8B 1W3, Hamilton |
| Acreage: | < .50 |
| Directions/Cross Streets: | Parkside Dr & Mosaic Dr. |
| Rooms: | 7 |
| Rooms +: | 1 |
| Bedrooms: | 3 |
| Bedrooms +: | 0 |
| Family Room: | T |
| Basement: | Unfinished, Full |
| Level/Floor | Room | Length(ft) | Width(ft) | Descriptions | |
| Room 1 | Basement | Cold Room | Concrete Floor | ||
| Room 2 | Ground | Recreatio | 17.19 | 12.69 | Laminate, W/O To Yard |
| Room 3 | Main | Media Roo | 6.07 | 5.97 | Laminate, W/O To Balcony |
| Room 4 | Main | Dining Ro | 11.09 | 10.27 | Laminate, Overlooks Frontyard, 2 Pc Bath |
| Room 5 | Main | Kitchen | 18.56 | 11.09 | Laminate, Stainless Steel Appl |
| Room 6 | Main | Family Ro | 17.19 | 12.6 | Laminate, W/O To Deck, Overlooks Backyard |
| Room 7 | Upper | Primary B | 11.09 | 11.78 | Laminate, W/O To Balcony, Walk-In Closet(s) |
| Room 8 | Upper | Bedroom 2 | 8.17 | 11.68 | Laminate, Large Window, Closet |
| Room 9 | Upper | Bedroom 3 | 8.79 | 9.68 | Laminate, Large Window, Closet |
| Room 10 | Upper | Laundry | Tile Floor | ||
| Room 11 | Upper | Bathroom | 2 Pc Ensuite, Tile Floor, Window | ||
| Room 12 | Upper | Bathroom | 3 Pc Bath, Window |
| Washroom Type | No. of Pieces | Level |
| Washroom Type 1 | 2 | Main |
| Washroom Type 2 | 3 | Upper |
| Washroom Type 3 | 3 | Upper |
| Washroom Type 4 | 0 | |
| Washroom Type 5 | 0 |
| Total Area: | 0.00 |
| Approximatly Age: | 6-15 |
| Property Type: | Att/Row/Townhouse |
| Style: | 3-Storey |
| Exterior: | Brick Front, Stone |
| Garage Type: | Built-In |
| (Parking/)Drive: | Private |
| Drive Parking Spaces: | 1 |
| Park #1 | |
| Parking Type: | Private |
| Park #2 | |
| Parking Type: | Private |
| Pool: | None |
| Approximatly Age: | 6-15 |
| Approximatly Square Footage: | 1500-2000 |
| Property Features: | Park, Place Of Worship |
| CAC Included: | N |
| Water Included: | N |
| Cabel TV Included: | N |
| Common Elements Included: | N |
| Heat Included: | N |
| Parking Included: | N |
| Condo Tax Included: | N |
| Building Insurance Included: | N |
| Fireplace/Stove: | N |
| Heat Type: | Forced Air |
| Central Air Conditioning: | Central Air |
| Central Vac: | N |
| Laundry Level: | Syste |
| Ensuite Laundry: | F |
| Elevator Lift: | False |
| Sewers: | Sewer |
| Utilities-Cable: | Y |
| Utilities-Hydro: | Y |
$
%
Years
This calculator is for demonstration purposes only. Always consult a professional
financial advisor before making personal financial decisions.
| Although the information displayed is believed to be accurate, no warranties or representations are made of any kind. |
| HOMELIFE MAPLE LEAF REALTY LTD. |
|
|

Saleem Akhtar
Sales Representative
Dir:
647-965-2957
Bus:
416-496-9220
Fax:
416-496-2144
| Book Showing | Email a Friend |
Jump To:
At a Glance:
| Type: | Freehold - Att/Row/Townhouse |
| Area: | Hamilton |
| Municipality: | Hamilton |
| Neighbourhood: | Waterdown |
| Style: | 3-Storey |
| Approximate Age: | 6-15 |
| Tax: | $5,396.11 |
| Beds: | 3 |
| Baths: | 3 |
| Fireplace: | N |
| Pool: | None |
Locatin Map:
Payment Calculator:

