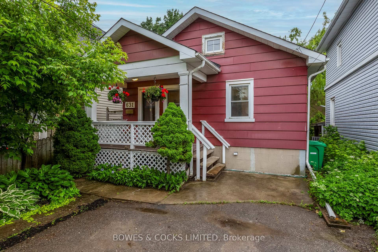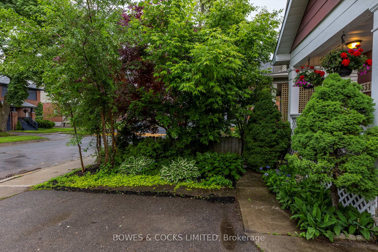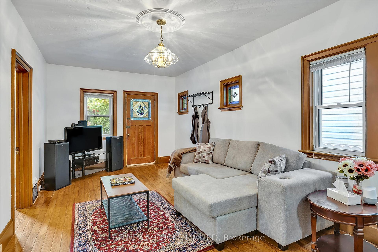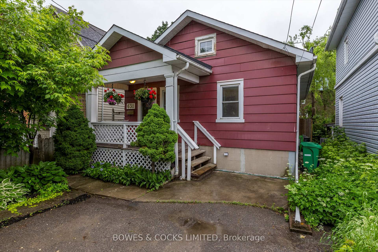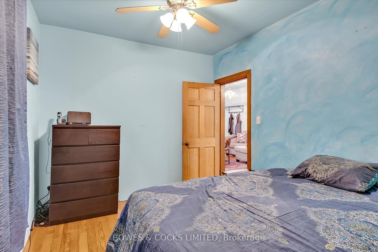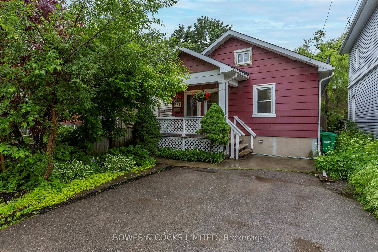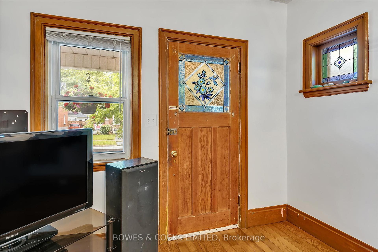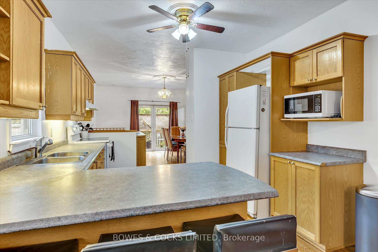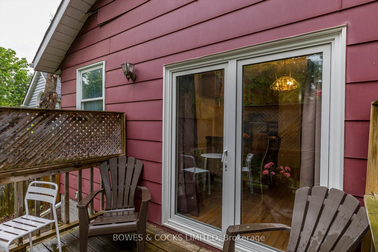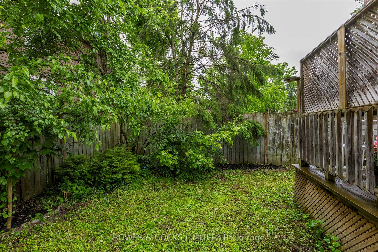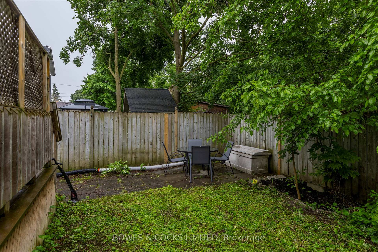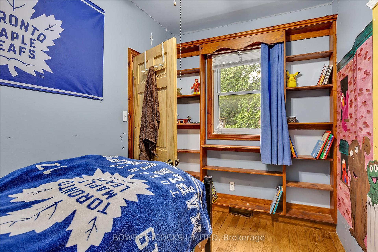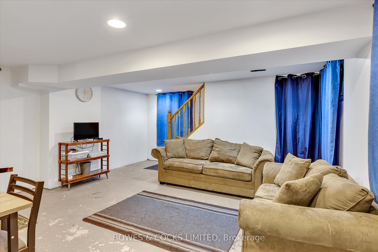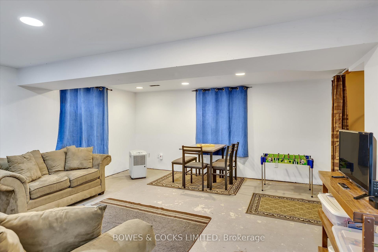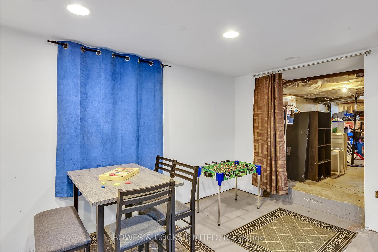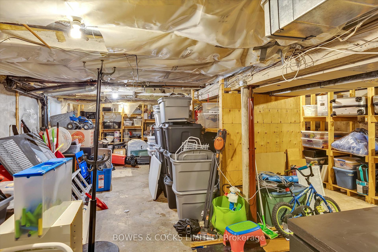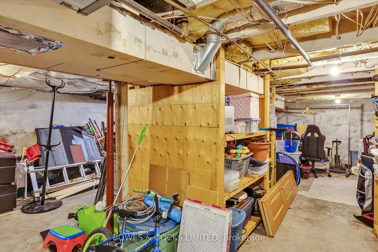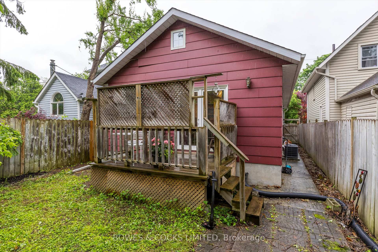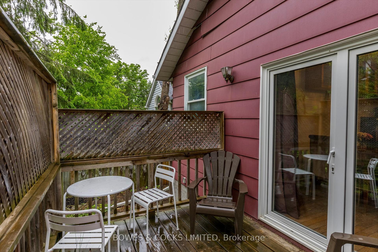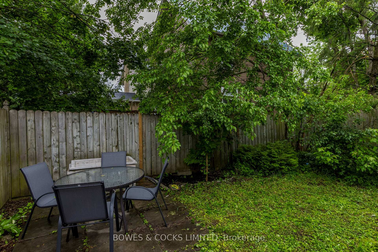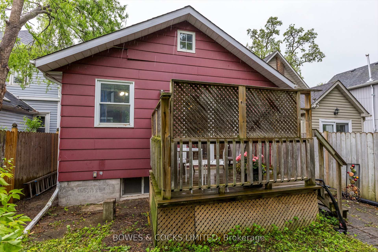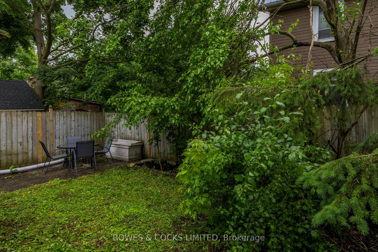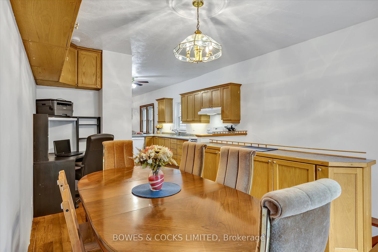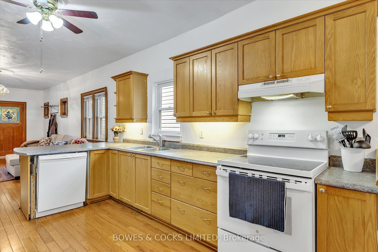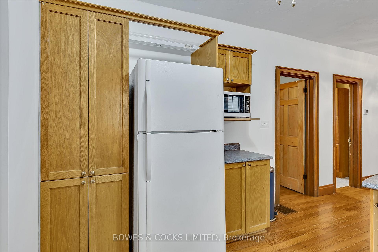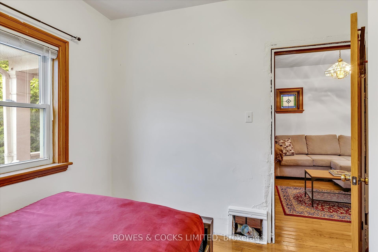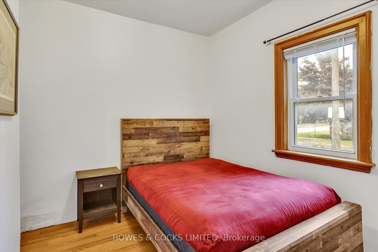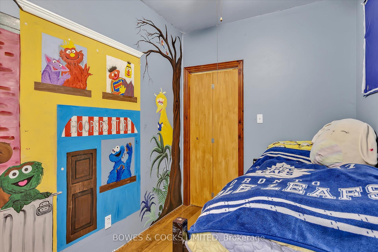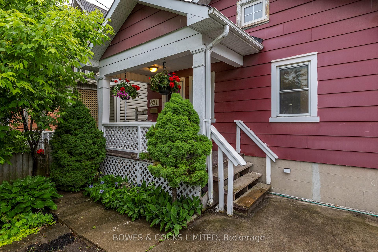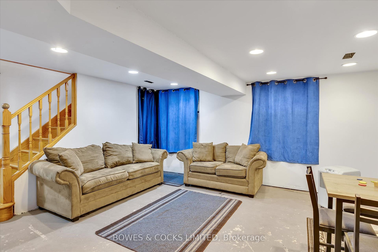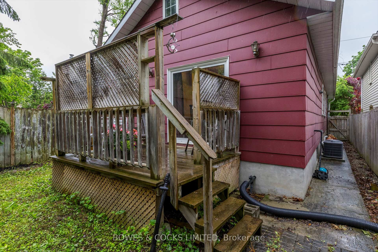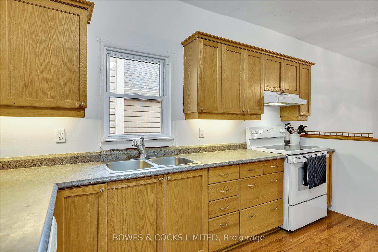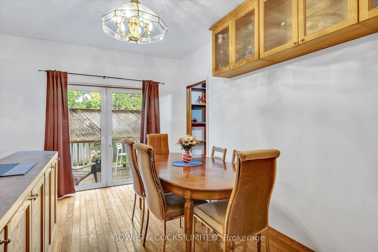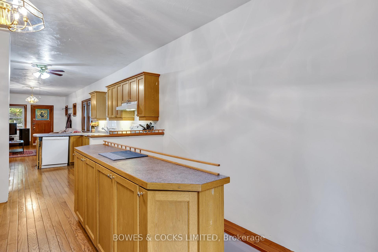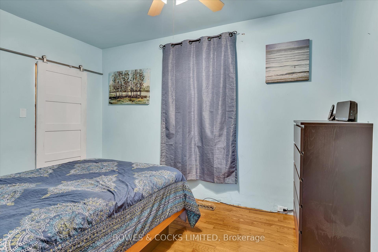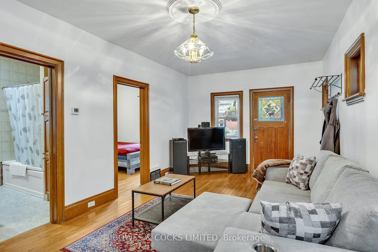$454,900
Available - For Sale
Listing ID: X12209839
631 Downie Stre , Peterborough, K9H 4K2, Peterborough
| Welcome to this charming and character-filled 3-bedroom home nestled in a quiet, friendly neighbourhood perfectly located close to schools, parks, shopping, and essential amenities. From the moment you step inside, you'll be greeted by the warmth of hardwood floors that flow throughout the main level, enhancing the inviting and timeless feel of the home. The open-concept living room, kitchen, and dining area is ideal for both entertaining and everyday living, offering a seamless space for gathering with loved ones. Step through the walk-out doors to your private backyard retreat, featuring a deck and lower patio perfect for summer barbecues or morning coffee. The yard offers the perfect blend of outdoor enjoyment and low-maintenance living. Downstairs, you'll find a partially finished basement with a versatile rec room great for a home gym, playroom, or movie nights as well as an abundance of storage space to keep things organized and clutter-free. Recent updates include a newer furnace and A/C, giving you peace of mind and comfort year-round. Whether you're a first-time buyer, downsizer, or investor, this home offers incredible value with room to grow. Full of personality and practical upgrades, its a must-see! |
| Price | $454,900 |
| Taxes: | $3023.57 |
| Occupancy: | Owner |
| Address: | 631 Downie Stre , Peterborough, K9H 4K2, Peterborough |
| Acreage: | < .50 |
| Directions/Cross Streets: | Parkhill Rd. |
| Rooms: | 7 |
| Rooms +: | 1 |
| Bedrooms: | 3 |
| Bedrooms +: | 0 |
| Family Room: | F |
| Basement: | Partially Fi |
| Level/Floor | Room | Length(ft) | Width(ft) | Descriptions | |
| Room 1 | Main | Living Ro | 19.88 | 10.99 | |
| Room 2 | Main | Kitchen | 14.01 | 10.99 | |
| Room 3 | Main | Dining Ro | 16.47 | 12.53 | W/O To Deck |
| Room 4 | Main | Primary B | 13.02 | 9.54 | |
| Room 5 | Main | Bedroom 2 | 10 | 9.58 | |
| Room 6 | Main | Bedroom 3 | 11.05 | 7.12 | Walk-In Closet(s) |
| Room 7 | Main | Bathroom | 7.05 | 9.61 | 5 Pc Bath |
| Room 8 | Basement | Family Ro | 15.61 | 18.76 | |
| Room 9 | Basement | Utility R | 29.32 | 20.24 | Combined w/Laundry |
| Washroom Type | No. of Pieces | Level |
| Washroom Type 1 | 5 | Main |
| Washroom Type 2 | 0 | |
| Washroom Type 3 | 0 | |
| Washroom Type 4 | 0 | |
| Washroom Type 5 | 0 |
| Total Area: | 0.00 |
| Approximatly Age: | 31-50 |
| Property Type: | Detached |
| Style: | Bungalow |
| Exterior: | Vinyl Siding |
| Garage Type: | None |
| (Parking/)Drive: | Private |
| Drive Parking Spaces: | 2 |
| Park #1 | |
| Parking Type: | Private |
| Park #2 | |
| Parking Type: | Private |
| Pool: | None |
| Approximatly Age: | 31-50 |
| Approximatly Square Footage: | 700-1100 |
| Property Features: | Level, Public Transit |
| CAC Included: | N |
| Water Included: | N |
| Cabel TV Included: | N |
| Common Elements Included: | N |
| Heat Included: | N |
| Parking Included: | N |
| Condo Tax Included: | N |
| Building Insurance Included: | N |
| Fireplace/Stove: | N |
| Heat Type: | Forced Air |
| Central Air Conditioning: | Central Air |
| Central Vac: | N |
| Laundry Level: | Syste |
| Ensuite Laundry: | F |
| Sewers: | Sewer |
| Utilities-Cable: | Y |
| Utilities-Hydro: | Y |
$
%
Years
This calculator is for demonstration purposes only. Always consult a professional
financial advisor before making personal financial decisions.
| Although the information displayed is believed to be accurate, no warranties or representations are made of any kind. |
| BOWES & COCKS LIMITED |
|
|

Saleem Akhtar
Sales Representative
Dir:
647-965-2957
Bus:
416-496-9220
Fax:
416-496-2144
| Virtual Tour | Book Showing | Email a Friend |
Jump To:
At a Glance:
| Type: | Freehold - Detached |
| Area: | Peterborough |
| Municipality: | Peterborough |
| Neighbourhood: | Downtown |
| Style: | Bungalow |
| Approximate Age: | 31-50 |
| Tax: | $3,023.57 |
| Beds: | 3 |
| Baths: | 1 |
| Fireplace: | N |
| Pool: | None |
Locatin Map:
Payment Calculator:

