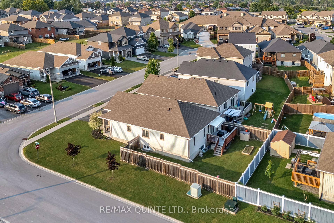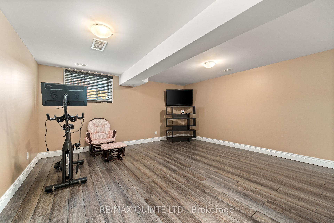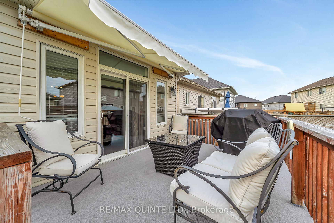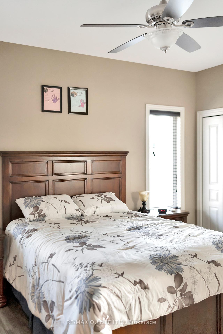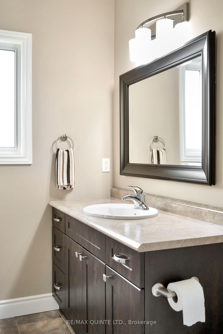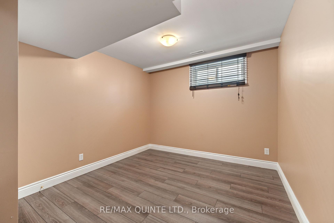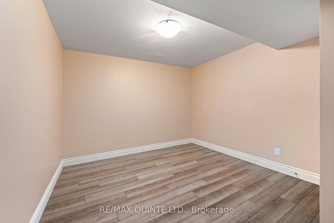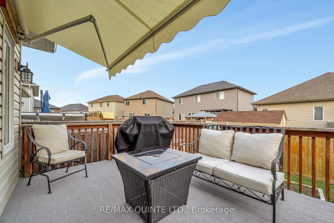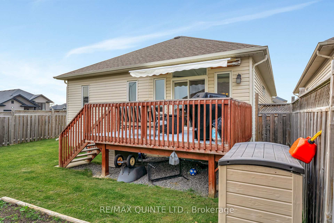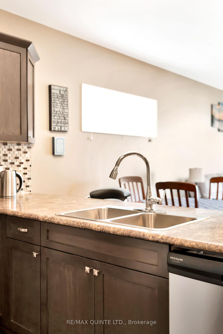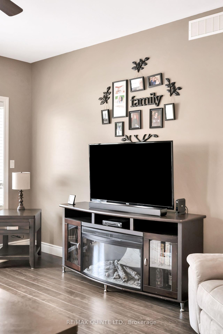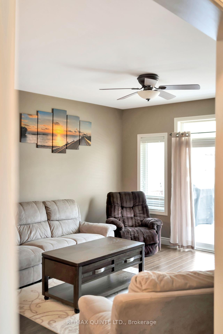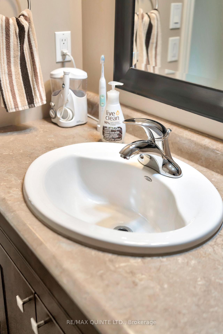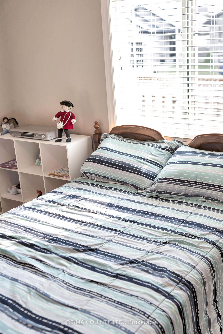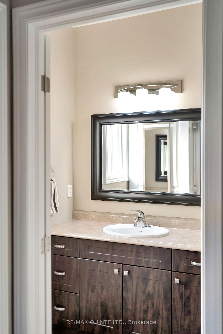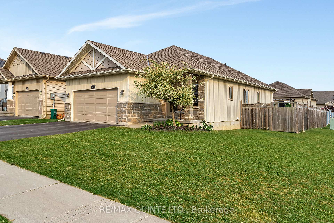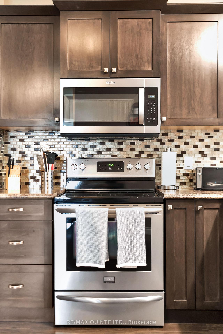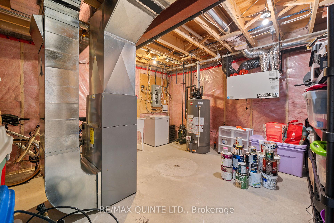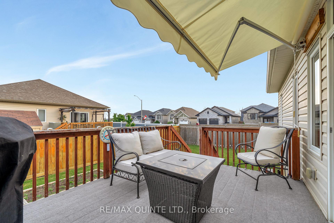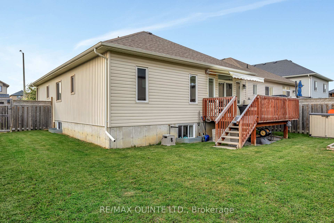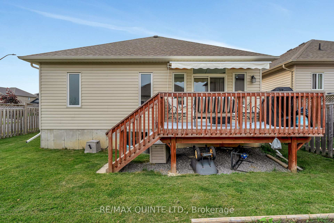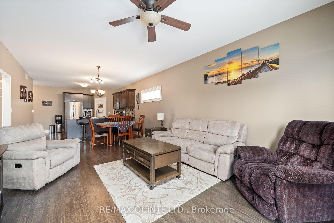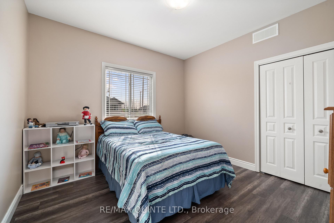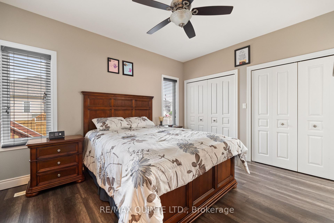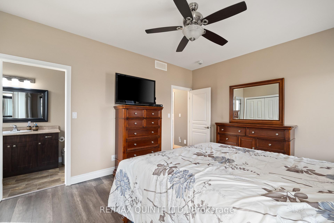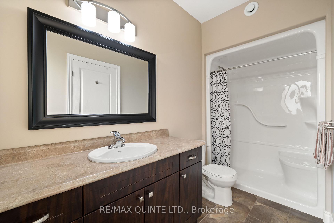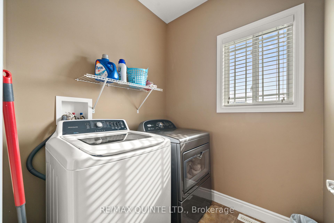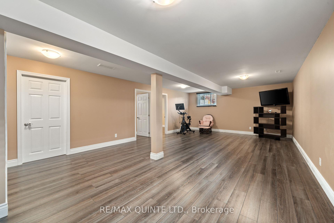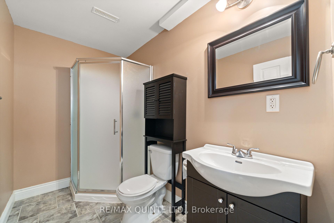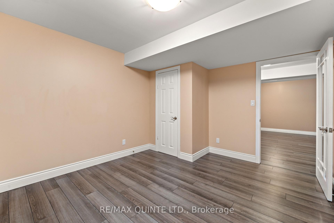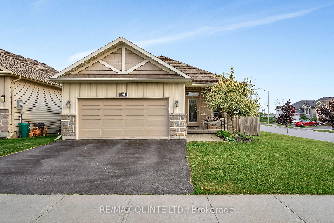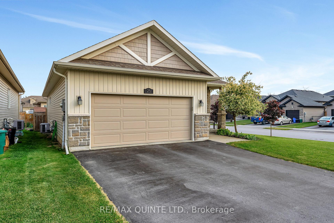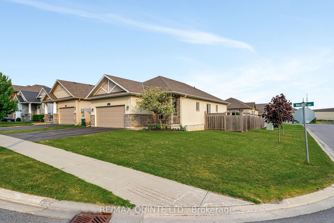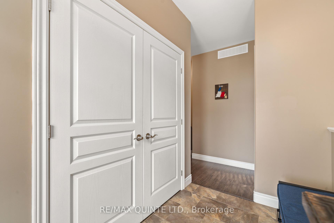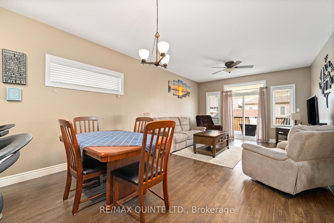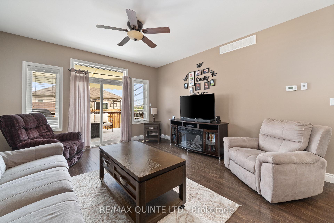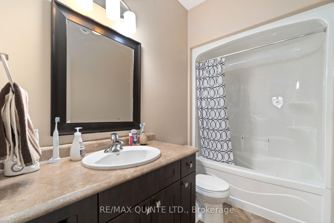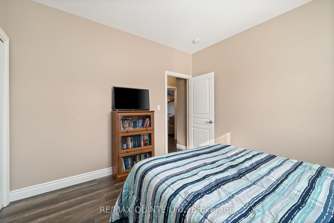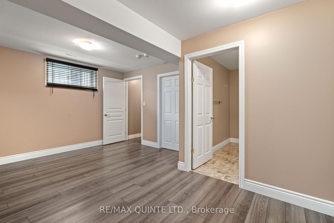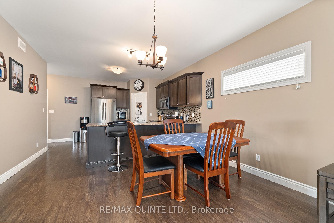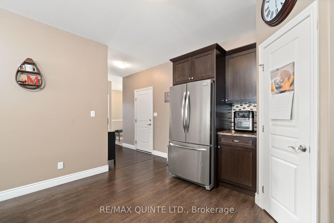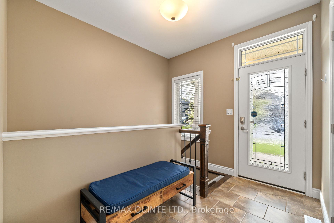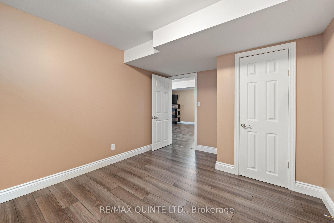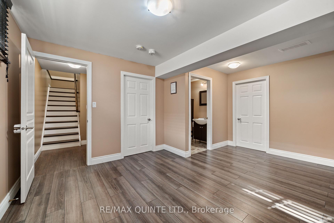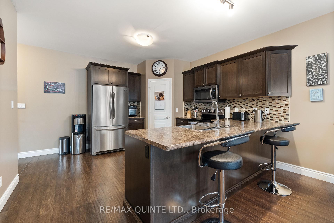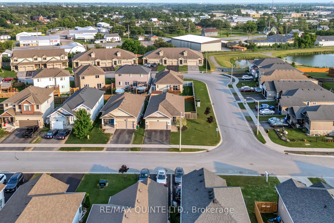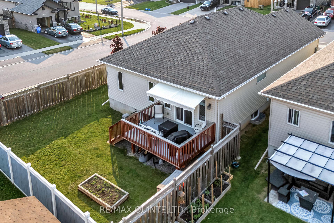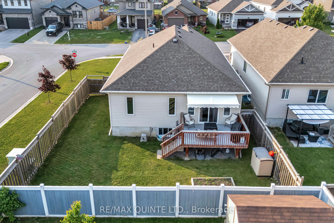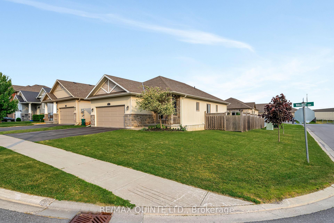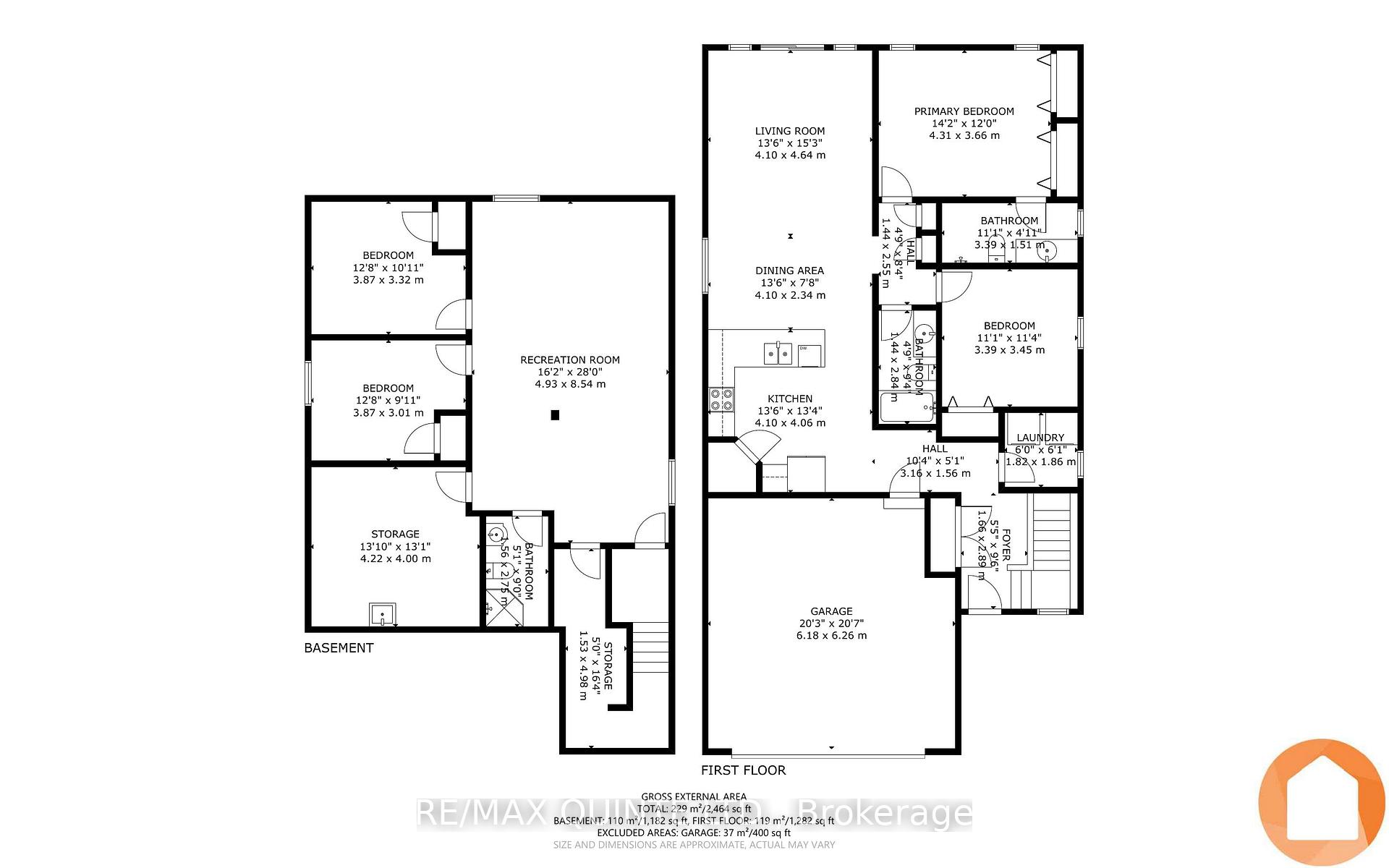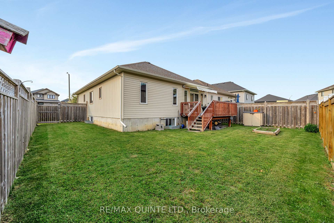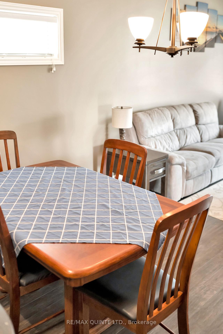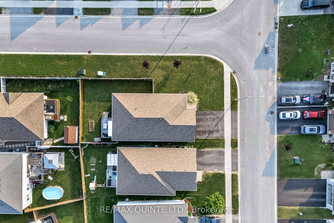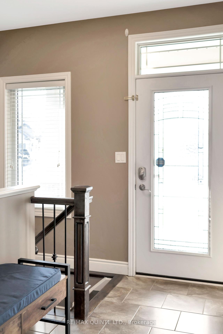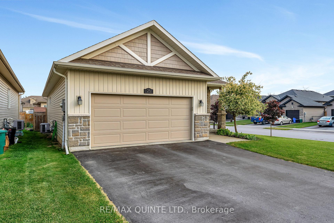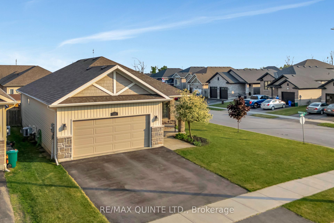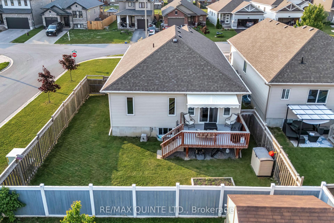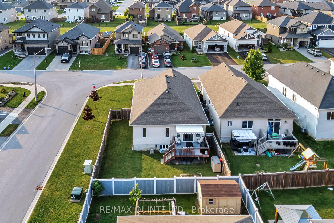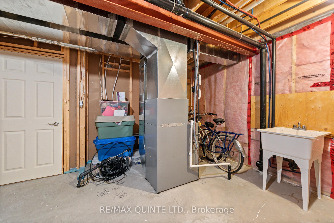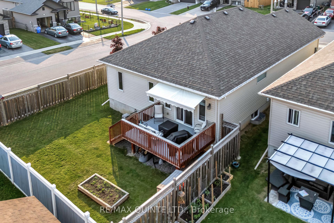$659,900
Available - For Sale
Listing ID: X12223552
25 Walnut Cres , Belleville, K8N 0E4, Hastings
| Turn-key bungalow on a beautifully positioned corner lot, offering comfort and style throughout. This bright, open-concept home features 9-ft ceilings, two spacious main floor bedrooms, and a well-appointed kitchen with pantry, seamlessly flowing into the living area; ideal for entertaining or everyday living. The primary bedroom includes a private 3-pc ensuite, complemented by a modern 4-pc main bath. A cozy entryway with closet space and convenient main floor laundry add everyday functionality. Downstairs, the fully finished basement boasts a generous rec room, additional bedroom, and a versatile office space. Step outside to a fully fenced backyard - perfect for kids, pets, or relaxing in privacy. Just move in and enjoy! |
| Price | $659,900 |
| Taxes: | $4458.00 |
| Assessment Year: | 2024 |
| Occupancy: | Owner |
| Address: | 25 Walnut Cres , Belleville, K8N 0E4, Hastings |
| Acreage: | < .50 |
| Directions/Cross Streets: | Mountain Ash Drive |
| Rooms: | 13 |
| Bedrooms: | 2 |
| Bedrooms +: | 2 |
| Family Room: | T |
| Basement: | Finished, Full |
| Level/Floor | Room | Length(ft) | Width(ft) | Descriptions | |
| Room 1 | Main | Kitchen | 13.45 | 13.32 | |
| Room 2 | Main | Dining Ro | 13.45 | 7.68 | |
| Room 3 | Main | Living Ro | 13.45 | 15.22 | |
| Room 4 | Main | Primary B | 14.14 | 12 | |
| Room 5 | Main | Bathroom | 11.12 | 4.95 | 3 Pc Ensuite |
| Room 6 | Main | Bedroom 2 | 11.12 | 11.32 | |
| Room 7 | Main | Bathroom | 4.72 | 9.32 | |
| Room 8 | Main | Laundry | 5.97 | 9.48 | |
| Room 9 | Basement | Recreatio | 16.17 | 28.01 | |
| Room 10 | Basement | Bedroom 3 | 12.69 | 10.89 | |
| Room 11 | Basement | Bedroom 4 | 12.69 | 9.87 | |
| Room 12 | Basement | Bathroom | 5.12 | 9.02 | 3 Pc Bath |
| Room 13 | Basement | Utility R | 13.84 | 13.12 |
| Washroom Type | No. of Pieces | Level |
| Washroom Type 1 | 3 | Main |
| Washroom Type 2 | 3 | Basement |
| Washroom Type 3 | 4 | Main |
| Washroom Type 4 | 0 | |
| Washroom Type 5 | 0 |
| Total Area: | 0.00 |
| Approximatly Age: | 6-15 |
| Property Type: | Detached |
| Style: | Bungalow |
| Exterior: | Brick Front, Vinyl Siding |
| Garage Type: | Attached |
| (Parking/)Drive: | Private Do |
| Drive Parking Spaces: | 2 |
| Park #1 | |
| Parking Type: | Private Do |
| Park #2 | |
| Parking Type: | Private Do |
| Pool: | None |
| Other Structures: | Shed, Fence - |
| Approximatly Age: | 6-15 |
| Approximatly Square Footage: | 1100-1500 |
| Property Features: | Park, School Bus Route |
| CAC Included: | N |
| Water Included: | N |
| Cabel TV Included: | N |
| Common Elements Included: | N |
| Heat Included: | N |
| Parking Included: | N |
| Condo Tax Included: | N |
| Building Insurance Included: | N |
| Fireplace/Stove: | N |
| Heat Type: | Forced Air |
| Central Air Conditioning: | Central Air |
| Central Vac: | N |
| Laundry Level: | Syste |
| Ensuite Laundry: | F |
| Elevator Lift: | False |
| Sewers: | Sewer |
| Utilities-Cable: | Y |
| Utilities-Hydro: | Y |
$
%
Years
This calculator is for demonstration purposes only. Always consult a professional
financial advisor before making personal financial decisions.
| Although the information displayed is believed to be accurate, no warranties or representations are made of any kind. |
| RE/MAX QUINTE LTD. |
|
|

Saleem Akhtar
Sales Representative
Dir:
647-965-2957
Bus:
416-496-9220
Fax:
416-496-2144
| Virtual Tour | Book Showing | Email a Friend |
Jump To:
At a Glance:
| Type: | Freehold - Detached |
| Area: | Hastings |
| Municipality: | Belleville |
| Neighbourhood: | Thurlow Ward |
| Style: | Bungalow |
| Approximate Age: | 6-15 |
| Tax: | $4,458 |
| Beds: | 2+2 |
| Baths: | 3 |
| Fireplace: | N |
| Pool: | None |
Locatin Map:
Payment Calculator:

