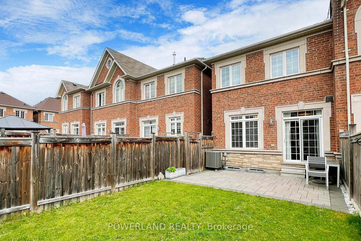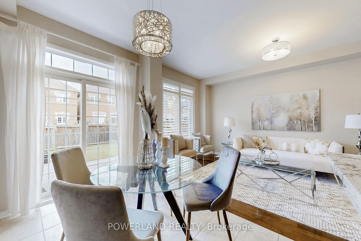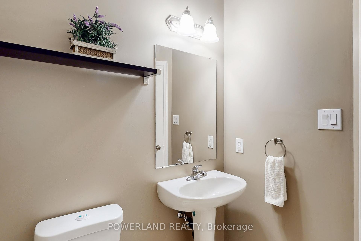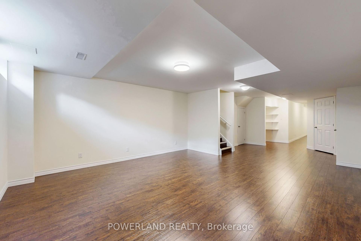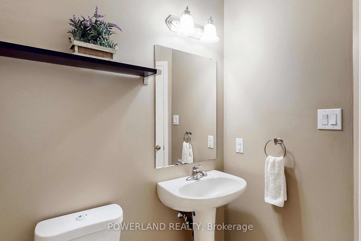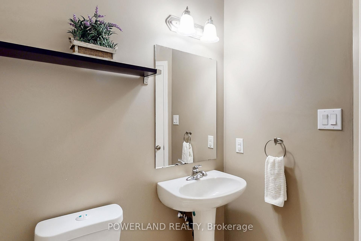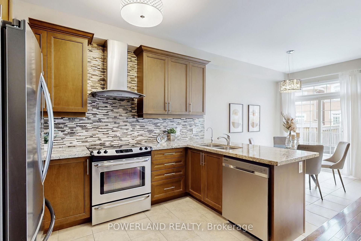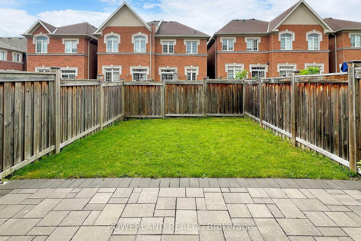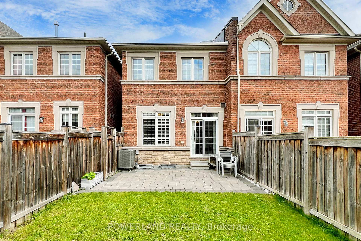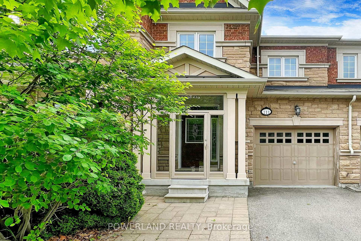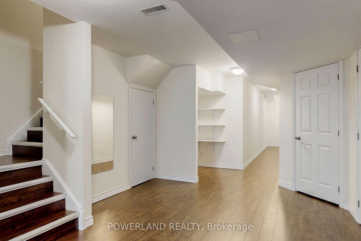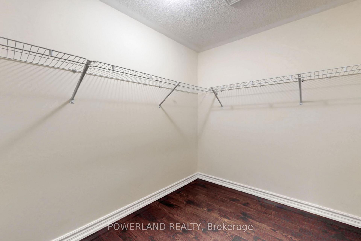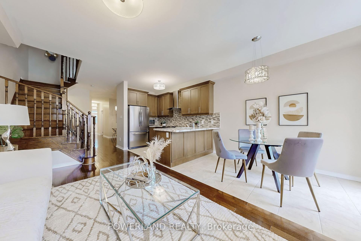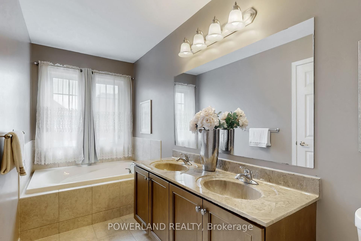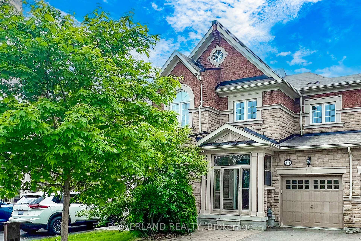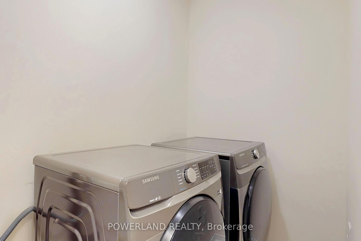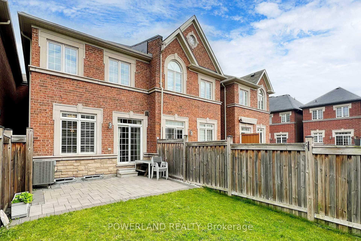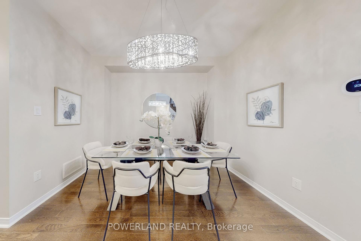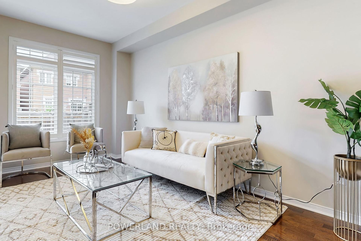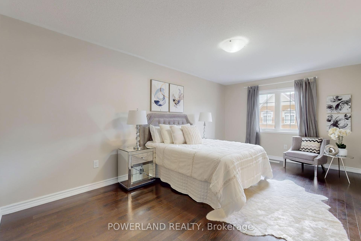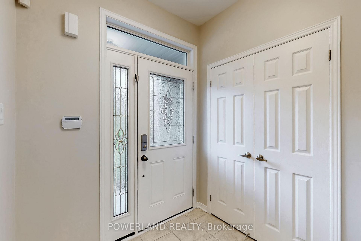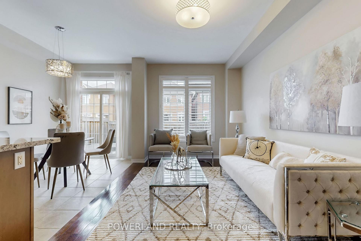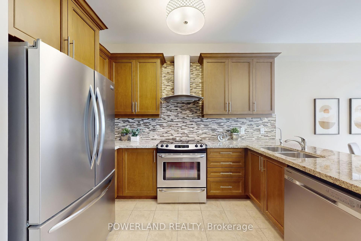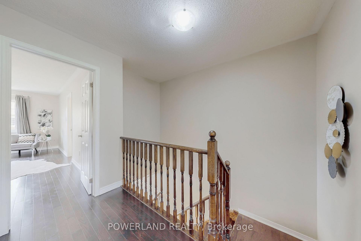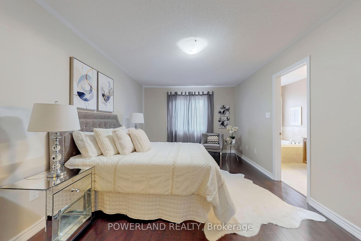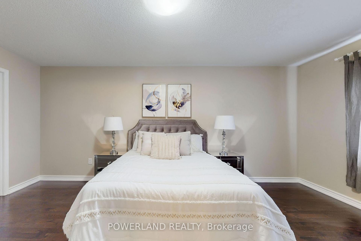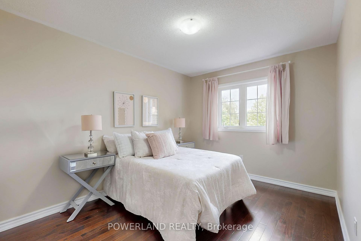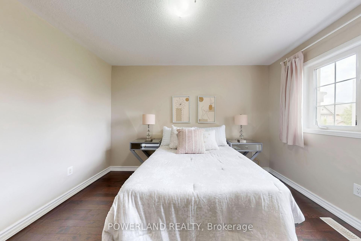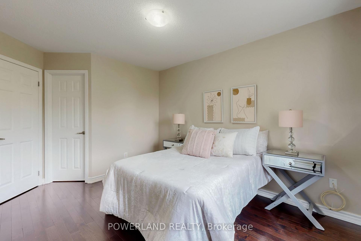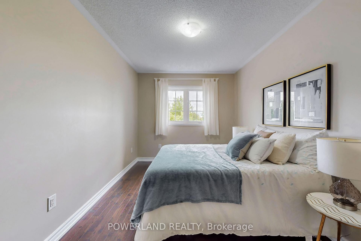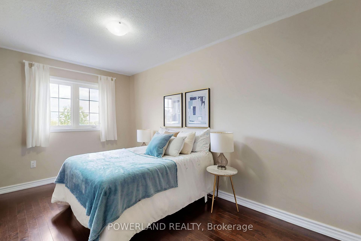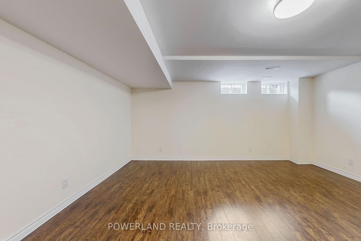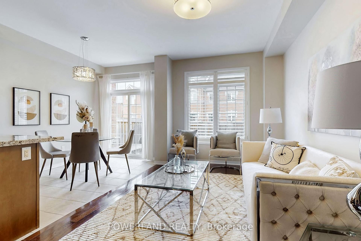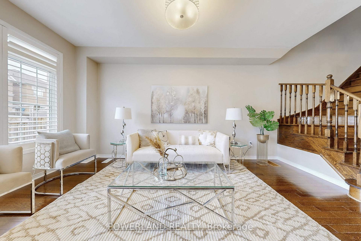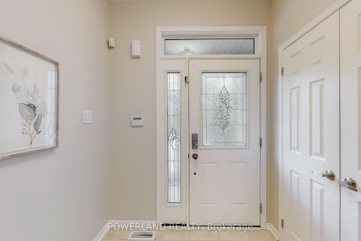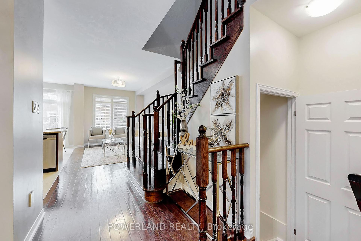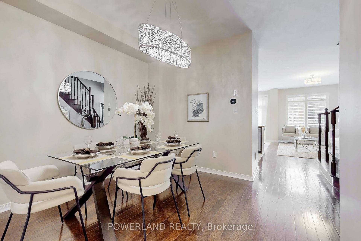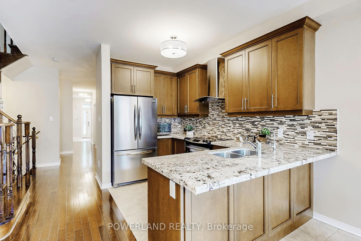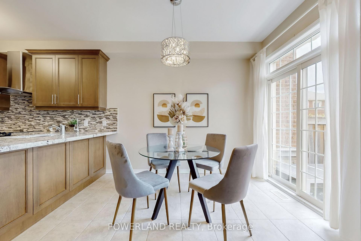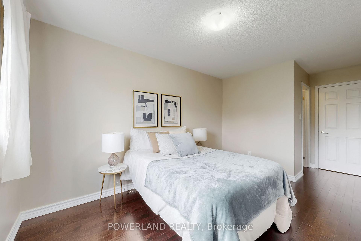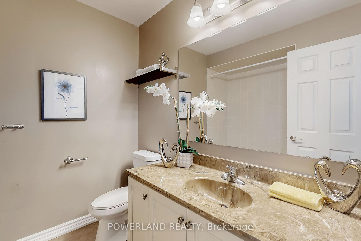$1,099,000
Available - For Sale
Listing ID: N12213146
111 Spruce Pine Cres , Vaughan, L6A 0X7, York
| This ones a treasure! A true freehold townhouse in the heart of Patterson, ideally nestled across from a peaceful pond/ravine - no houses in front! This beautifully maintained home features 9-ft smooth ceilings on the main floor, hardwood flooring throughout, and a modern kitchen with stainless steel appliances, tall maple cabinets & granite countertops. All three spacious bedrooms offer walk-in closets. Finished basement provides a large rec room for added living space. Enjoy the fully fenced backyard with interlock patio, extended driveway, and no sidewalk to maintain! Just minutes to schools, shops, banks, and GO Station. Nature, comfort, and convenience all in one! |
| Price | $1,099,000 |
| Taxes: | $4825.00 |
| Occupancy: | Vacant |
| Address: | 111 Spruce Pine Cres , Vaughan, L6A 0X7, York |
| Directions/Cross Streets: | Dufferin/Rutherford |
| Rooms: | 7 |
| Rooms +: | 1 |
| Bedrooms: | 3 |
| Bedrooms +: | 0 |
| Family Room: | T |
| Basement: | Finished |
| Level/Floor | Room | Length(ft) | Width(ft) | Descriptions | |
| Room 1 | Main | Family Ro | 16.83 | 9.71 | Hardwood Floor, Overlooks Backyard |
| Room 2 | Main | Dining Ro | 10.99 | 10 | Hardwood Floor, Open Concept |
| Room 3 | Main | Breakfast | 10.82 | 7.02 | Ceramic Floor, Walk-Out |
| Room 4 | Main | Kitchen | 10.99 | 7.02 | Ceramic Floor, Stainless Steel Appl, Granite Counters |
| Room 5 | Second | Primary B | 18.01 | 10.99 | Hardwood Floor, 5 Pc Ensuite, Walk-In Closet(s) |
| Room 6 | Second | Bedroom 2 | 13.61 | 8.53 | Hardwood Floor, Walk-In Closet(s), Large Window |
| Room 7 | Second | Bedroom 3 | 12 | 9.87 | Hardwood Floor, Walk-In Closet(s), Large Window |
| Room 8 | Main | Laundry | 7.97 | 5.51 | Ceramic Floor |
| Room 9 | Basement | Recreatio | 20.7 | 16.07 | Laminate |
| Washroom Type | No. of Pieces | Level |
| Washroom Type 1 | 2 | Main |
| Washroom Type 2 | 3 | Second |
| Washroom Type 3 | 5 | Second |
| Washroom Type 4 | 0 | |
| Washroom Type 5 | 0 |
| Total Area: | 0.00 |
| Property Type: | Att/Row/Townhouse |
| Style: | 2-Storey |
| Exterior: | Brick, Stone |
| Garage Type: | Attached |
| (Parking/)Drive: | Private |
| Drive Parking Spaces: | 2 |
| Park #1 | |
| Parking Type: | Private |
| Park #2 | |
| Parking Type: | Private |
| Pool: | None |
| Other Structures: | Fence - Full |
| Approximatly Square Footage: | 1500-2000 |
| Property Features: | Lake/Pond, Park |
| CAC Included: | N |
| Water Included: | N |
| Cabel TV Included: | N |
| Common Elements Included: | N |
| Heat Included: | N |
| Parking Included: | N |
| Condo Tax Included: | N |
| Building Insurance Included: | N |
| Fireplace/Stove: | N |
| Heat Type: | Forced Air |
| Central Air Conditioning: | Central Air |
| Central Vac: | N |
| Laundry Level: | Syste |
| Ensuite Laundry: | F |
| Sewers: | Sewer |
$
%
Years
This calculator is for demonstration purposes only. Always consult a professional
financial advisor before making personal financial decisions.
| Although the information displayed is believed to be accurate, no warranties or representations are made of any kind. |
| POWERLAND REALTY |
|
|

Saleem Akhtar
Sales Representative
Dir:
647-965-2957
Bus:
416-496-9220
Fax:
416-496-2144
| Virtual Tour | Book Showing | Email a Friend |
Jump To:
At a Glance:
| Type: | Freehold - Att/Row/Townhouse |
| Area: | York |
| Municipality: | Vaughan |
| Neighbourhood: | Patterson |
| Style: | 2-Storey |
| Tax: | $4,825 |
| Beds: | 3 |
| Baths: | 3 |
| Fireplace: | N |
| Pool: | None |
Locatin Map:
Payment Calculator:


