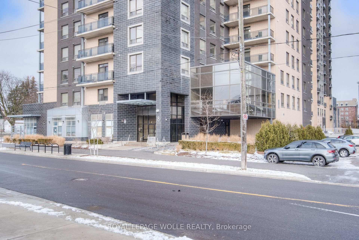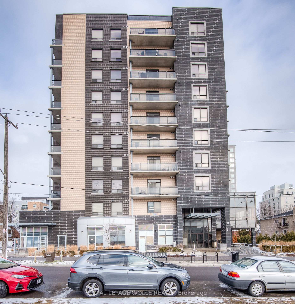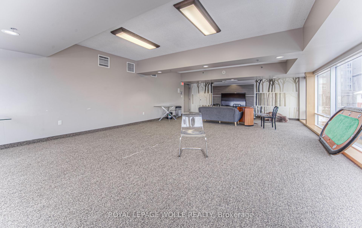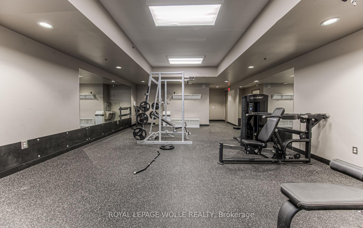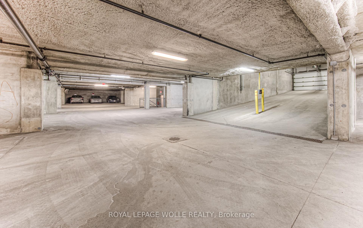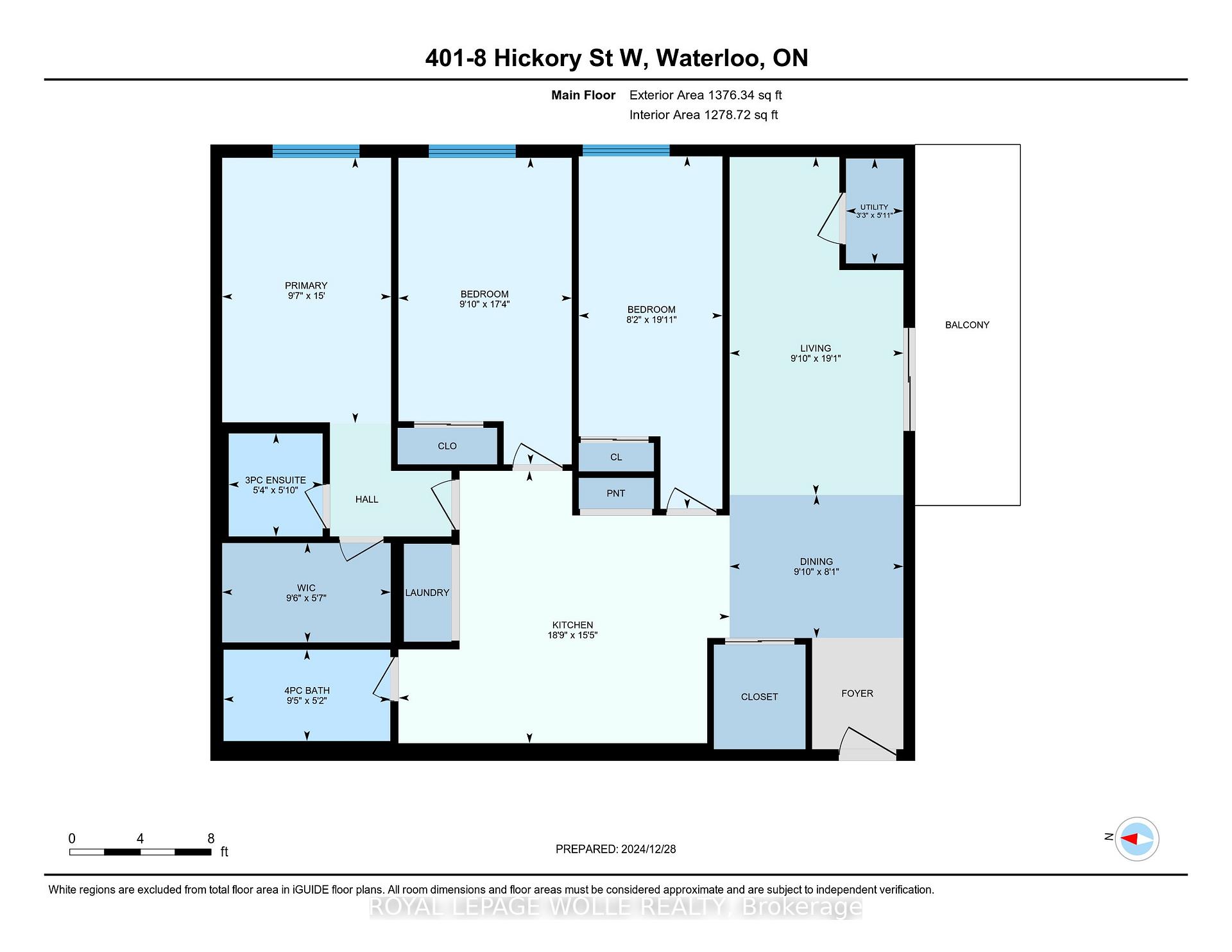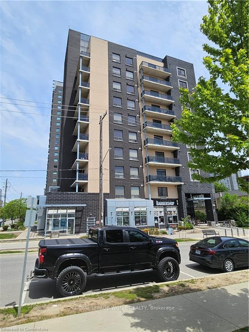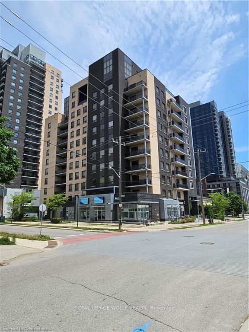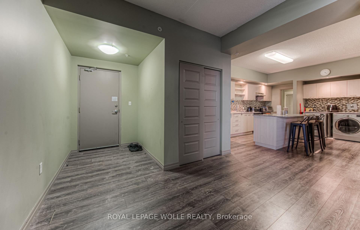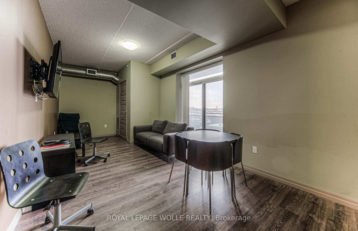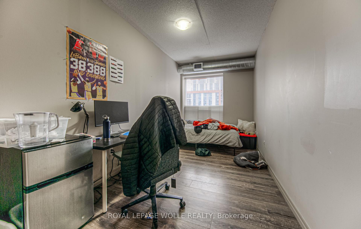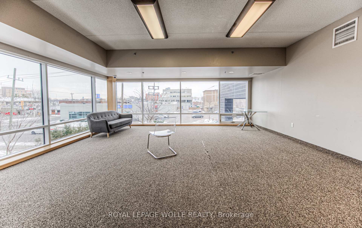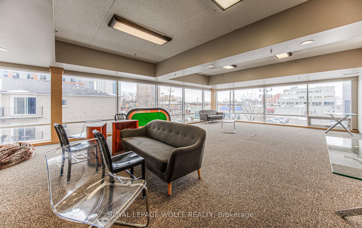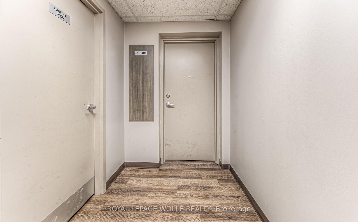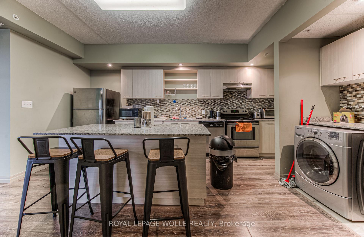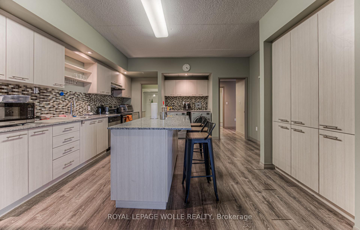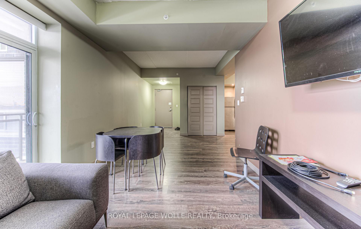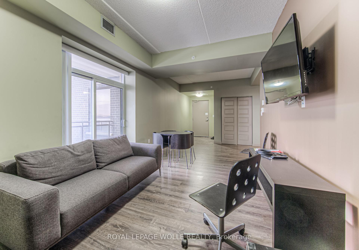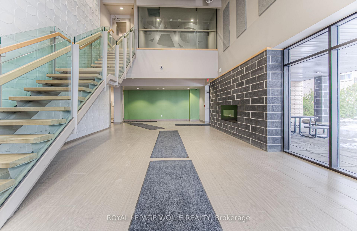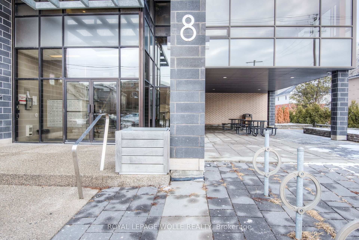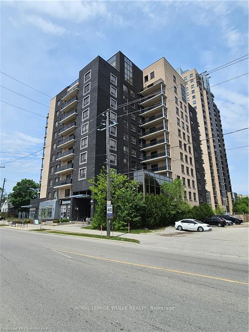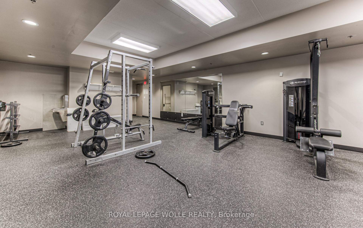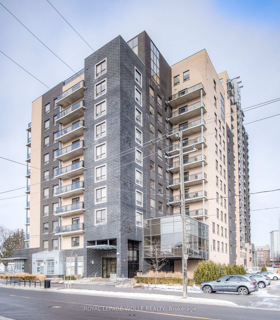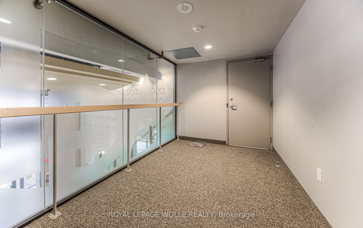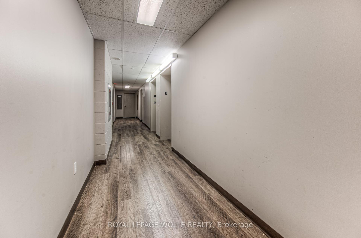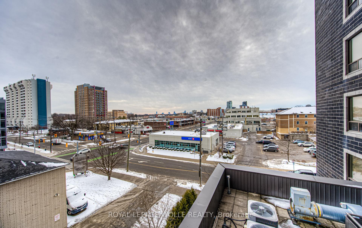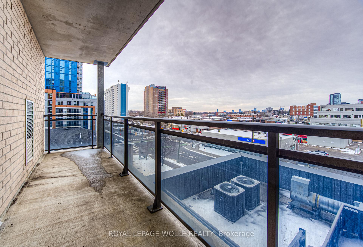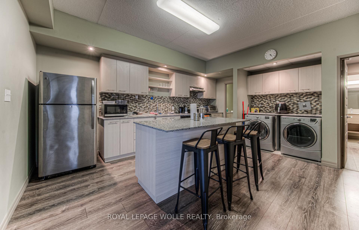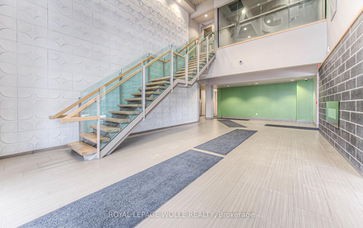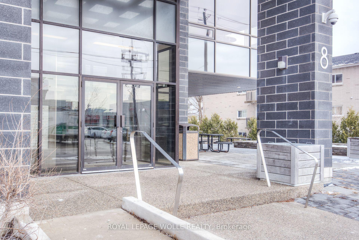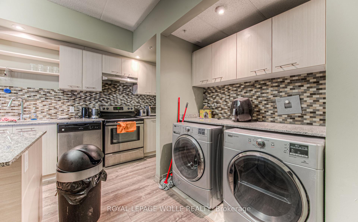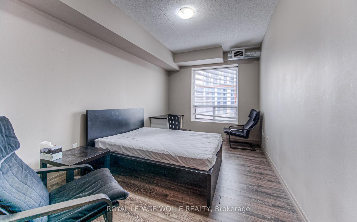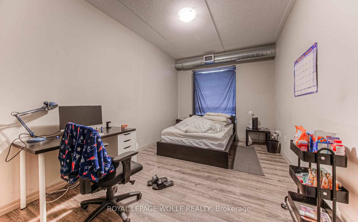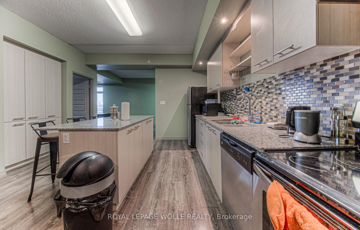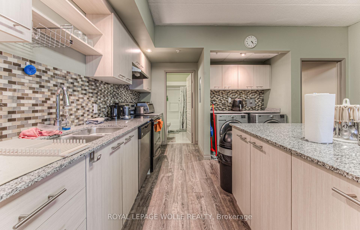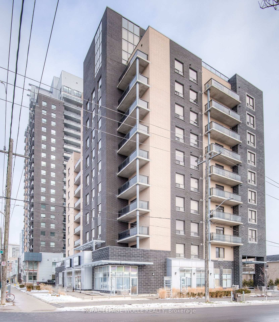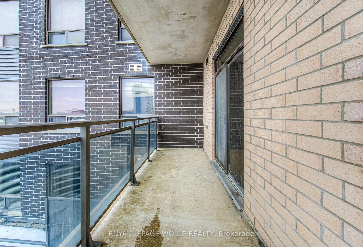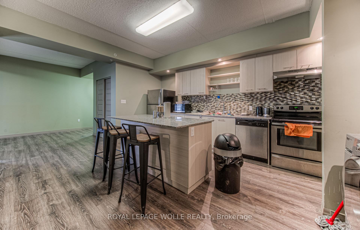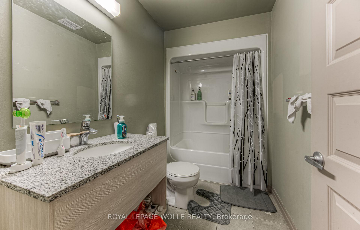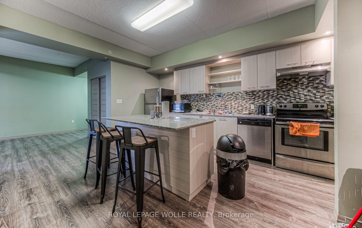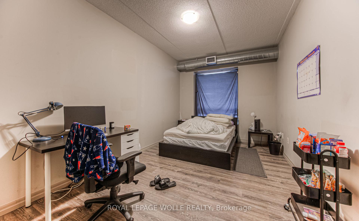$559,900
Available - For Sale
Listing ID: X12223536
8 Hickory Stre West , Waterloo, N2L 3H6, Waterloo
| $3105 Gross Monthly Income with tenants covering electricity costs. This exceptional, nearly 1400 sq ft, three-bedroom suite offers contemporary student living just steps from Wilfrid Laurier University (WLU) and a short walk to the University of Waterloo. Located in a stylish, well-maintained building that students love for its vibrant, trendy atmosphere. Key features of the building include: secure bike storage, a second-floor lounge, and a fitness room. Parents will appreciate the controlled entry system (accessible via tenants' smartphones) and security cameras throughout for peace of mind. The spacious suite is designed with modern touches, featuring granite countertops and contemporary laminate flooring throughout. With high ceilings and oversized bedrooms, this is the ultimate student living space. Enjoy an in-suite laundry and tenant-controlled climate for added convenience. The primary bedroom includes a walk-in closet and a luxurious ensuite for ultimate comfort. The suite also boasts an expansive, southern-facing balcony perfect for outdoor relaxation. This is an ideal opportunity for an investor seeking a turn-key student income property or a savvy parent who instead of paying The Landlord wants to Be the Landlord. The unit is re-leased until at least the end of August 2026. |
| Price | $559,900 |
| Taxes: | $5446.00 |
| Assessment Year: | 2025 |
| Occupancy: | Tenant |
| Address: | 8 Hickory Stre West , Waterloo, N2L 3H6, Waterloo |
| Postal Code: | N2L 3H6 |
| Province/State: | Waterloo |
| Directions/Cross Streets: | Corner of Hickory and Spruce |
| Level/Floor | Room | Length(ft) | Width(ft) | Descriptions | |
| Room 1 | Main | Primary B | 14.99 | 9.58 | |
| Room 2 | Main | Bedroom 2 | 19.91 | 8.17 | |
| Room 3 | Main | Bedroom 3 | 17.32 | 9.84 | |
| Room 4 | Main | Kitchen | 15.42 | 18.76 | |
| Room 5 | Main | Bathroom | 5.15 | 9.41 | 4 Pc Bath |
| Room 6 | Main | Bathroom | 5.84 | 5.35 | 3 Pc Ensuite |
| Room 7 | Main | Living Ro | 19.09 | 9.84 | |
| Room 8 | Main | Dining Ro | 8.07 | 9.84 | |
| Room 9 | Main | Utility R | 5.9 | 3.25 |
| Washroom Type | No. of Pieces | Level |
| Washroom Type 1 | 4 | Main |
| Washroom Type 2 | 3 | Main |
| Washroom Type 3 | 0 | |
| Washroom Type 4 | 0 | |
| Washroom Type 5 | 0 |
| Total Area: | 0.00 |
| Approximatly Age: | 11-15 |
| Sprinklers: | Smok |
| Washrooms: | 2 |
| Heat Type: | Forced Air |
| Central Air Conditioning: | Central Air |
$
%
Years
This calculator is for demonstration purposes only. Always consult a professional
financial advisor before making personal financial decisions.
| Although the information displayed is believed to be accurate, no warranties or representations are made of any kind. |
| ROYAL LEPAGE WOLLE REALTY |
|
|

Saleem Akhtar
Sales Representative
Dir:
647-965-2957
Bus:
416-496-9220
Fax:
416-496-2144
| Virtual Tour | Book Showing | Email a Friend |
Jump To:
At a Glance:
| Type: | Com - Condo Apartment |
| Area: | Waterloo |
| Municipality: | Waterloo |
| Neighbourhood: | Dufferin Grove |
| Style: | 1 Storey/Apt |
| Approximate Age: | 11-15 |
| Tax: | $5,446 |
| Maintenance Fee: | $721.38 |
| Beds: | 3 |
| Baths: | 2 |
| Fireplace: | N |
Locatin Map:
Payment Calculator:

