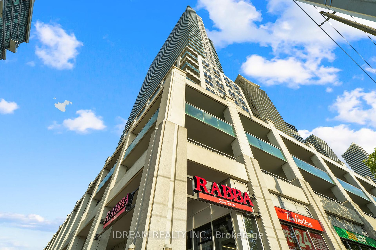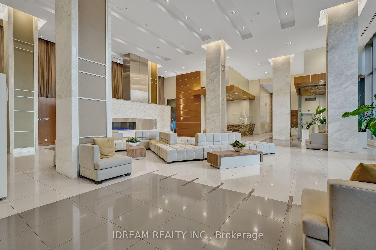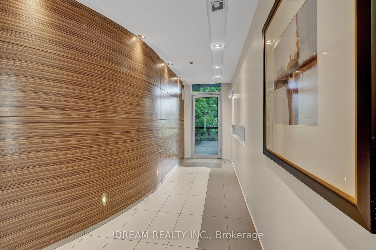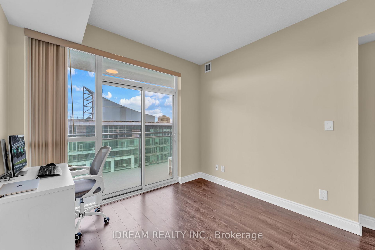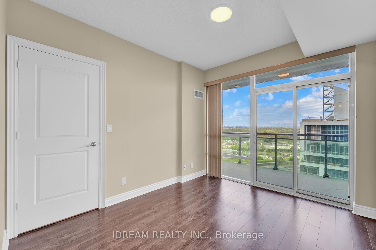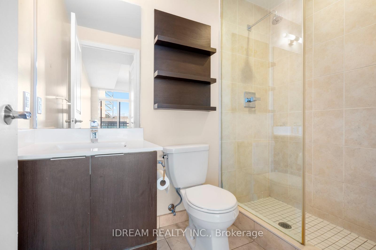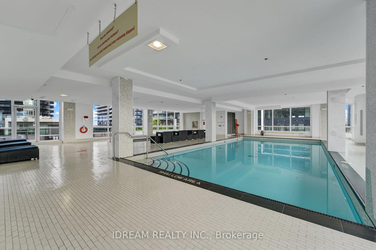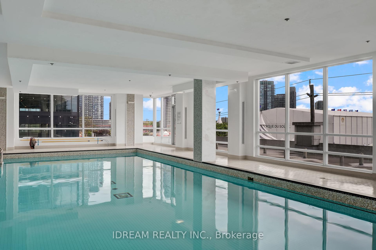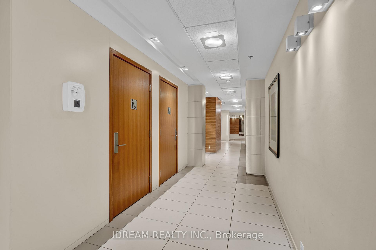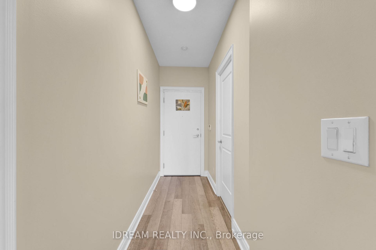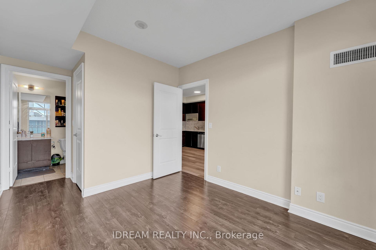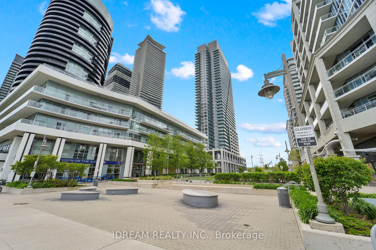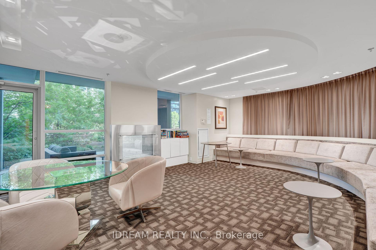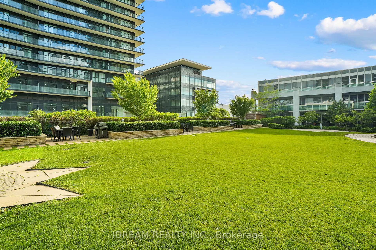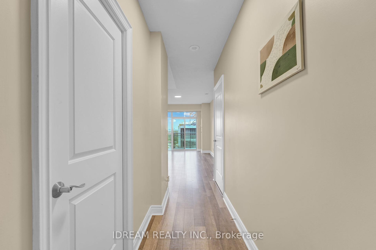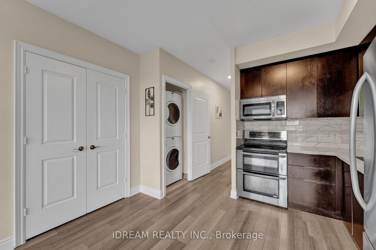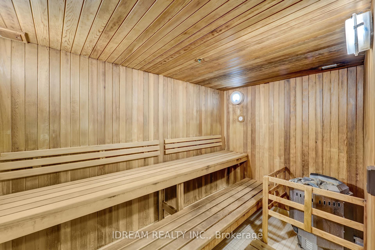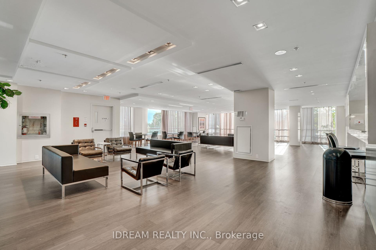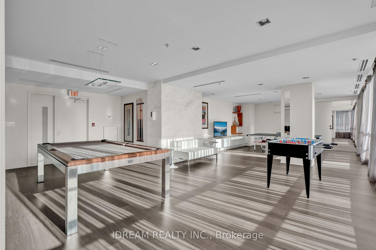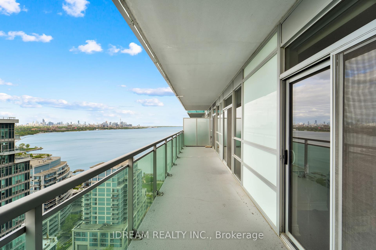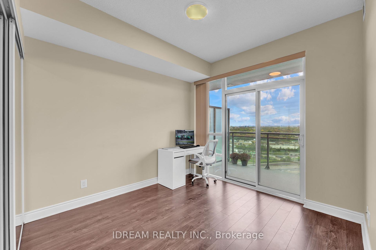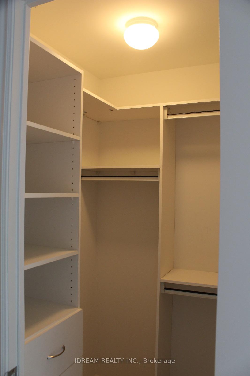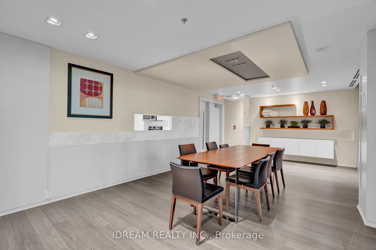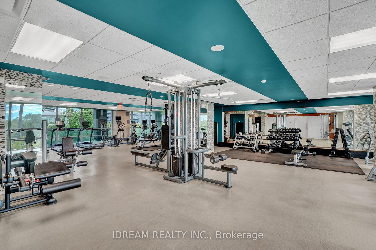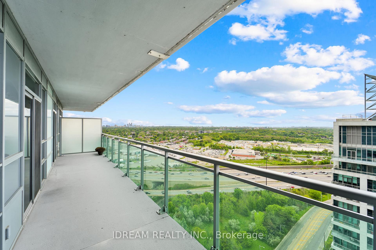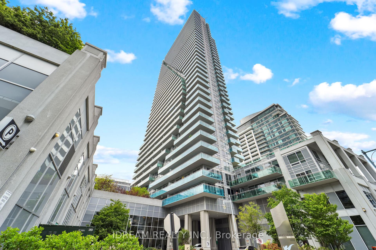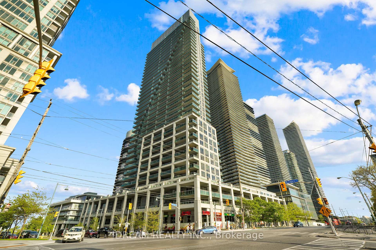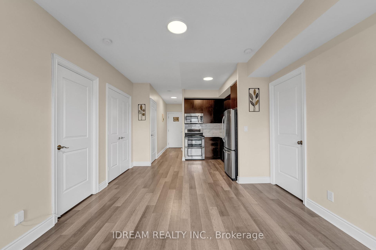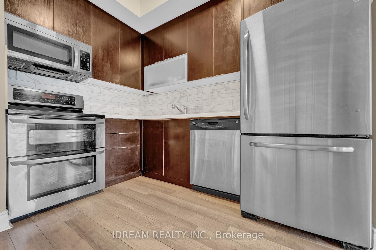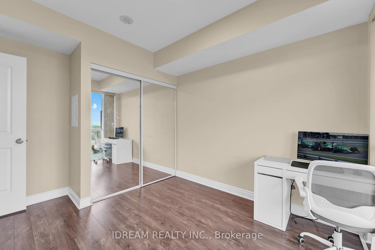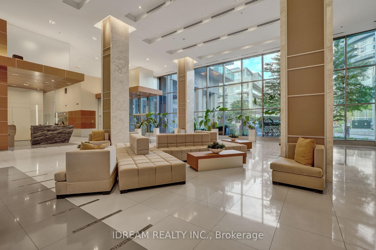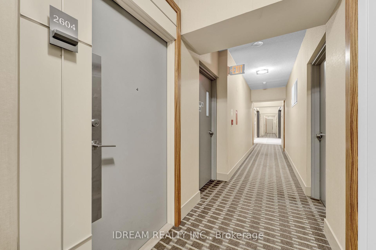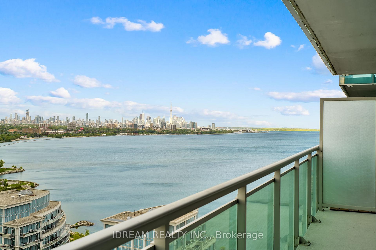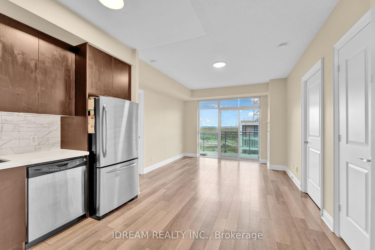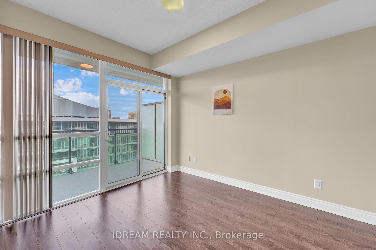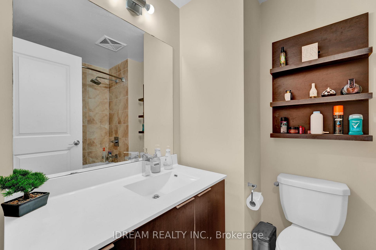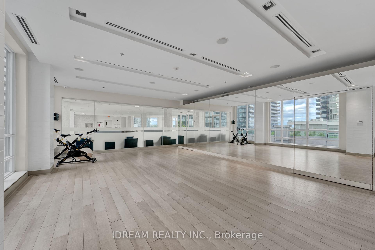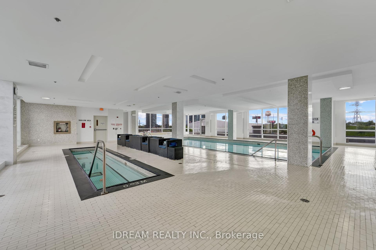$3,200
Available - For Rent
Listing ID: W12223534
16 Brookers Lane , Toronto, M8V 0A5, Toronto
| This unit offers a luxurious 2-bedroom, 2-bathroom residence in the prestigious Nautilus at Waterview, located in Toronto's vibrant Mimico neighborhood. Perched on the 26th floor, this 802 sq. ft. suite boasts a bright, open-concept layout with 9-foot ceilings and floor-to-ceiling windows that provide stunning southeast-facing views of Lake Ontario and the CN Tower. The modern kitchen features upgraded Stone Countertops, stainless steel appliances, and ample cabinet space, seamlessly flowing into the combined living and dining area. The spacious primary bedroom includes a large walk-in closet and a spa-like 3-piece ensuite, while the second bedroom offers balcony access and captivating city skyline views. Additional highlights include an expansive balcony perfect for entertaining, one underground parking space, and an owned locker. Residents enjoy access to top-tier amenities such as a 24-hour concierge, fully equipped gym, indoor pool, hot tub, sauna, movie theatre, party room, rooftop terrace with BBQ facilities, and guest suites. Situated just steps from the lakefront, parks, trails, and with convenient access to TTC and the Gardiner Expressway, this condo epitomizes upscale urban living. Here's a comprehensive list of building amenities available: Indoor Pool, Hot Tub & Sauna Fitness Centre, Yoga Room, Party Room, Billiards Room, Media Room/Theatre, Cyber Lounge & Library, Meeting/Function Room, Guest Suites, Rooftop Terrace, Landscaped Gardens Beautifully maintained green spaces, Car Wash Bay, Visitor Parking, 24-Hour Concierge & Security, Pet Park, BBQ Grill, FibreStream Internet, Retail Space. |
| Price | $3,200 |
| Taxes: | $0.00 |
| Occupancy: | Tenant |
| Address: | 16 Brookers Lane , Toronto, M8V 0A5, Toronto |
| Postal Code: | M8V 0A5 |
| Province/State: | Toronto |
| Directions/Cross Streets: | Lake shore blvd / Park Lawn |
| Level/Floor | Room | Length(ft) | Width(ft) | Descriptions | |
| Room 1 | Flat | Living Ro | 40.15 | 39.39 | Laminate, South View, Balcony |
| Room 2 | Flat | Dining Ro | 40.15 | 39.39 | Laminate, Open Concept, Combined w/Living |
| Room 3 | Flat | Kitchen | 39.39 | 33.03 | Stainless Steel Appl, Granite Counters, Backsplash |
| Room 4 | Flat | Primary B | 49.17 | 33.03 | 3 Pc Ensuite, Walk-In Closet(s), W/O To Balcony |
| Room 5 | Flat | Bedroom 2 | 40.15 | 33.03 | East View, W/O To Balcony |
| Washroom Type | No. of Pieces | Level |
| Washroom Type 1 | 3 | Flat |
| Washroom Type 2 | 3 | Flat |
| Washroom Type 3 | 0 | |
| Washroom Type 4 | 0 | |
| Washroom Type 5 | 0 |
| Total Area: | 0.00 |
| Washrooms: | 2 |
| Heat Type: | Forced Air |
| Central Air Conditioning: | Central Air |
| Although the information displayed is believed to be accurate, no warranties or representations are made of any kind. |
| IDREAM REALTY INC. |
|
|

Saleem Akhtar
Sales Representative
Dir:
647-965-2957
Bus:
416-496-9220
Fax:
416-496-2144
| Book Showing | Email a Friend |
Jump To:
At a Glance:
| Type: | Com - Condo Apartment |
| Area: | Toronto |
| Municipality: | Toronto W06 |
| Neighbourhood: | Mimico |
| Style: | Apartment |
| Beds: | 2 |
| Baths: | 2 |
| Fireplace: | N |
Locatin Map:

