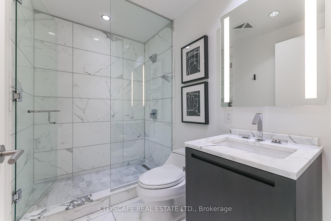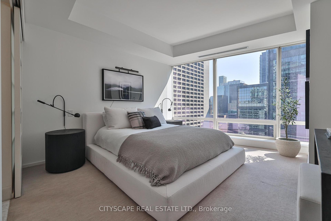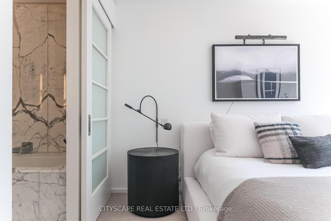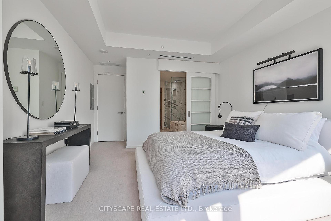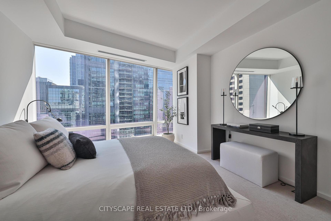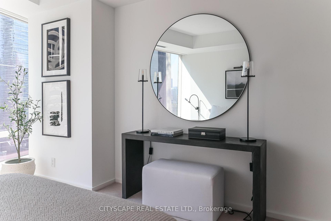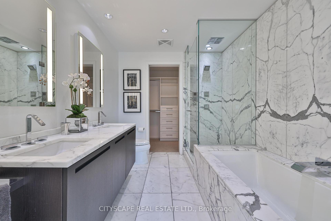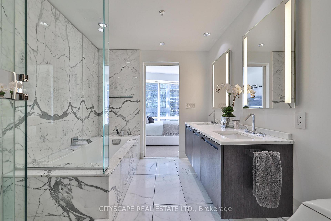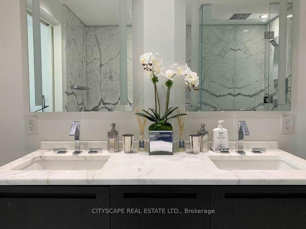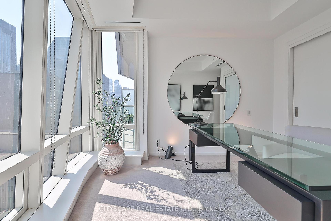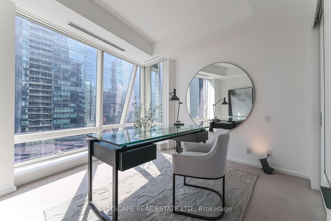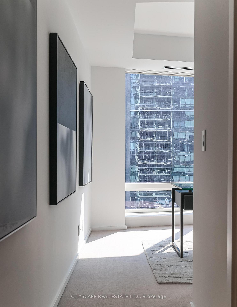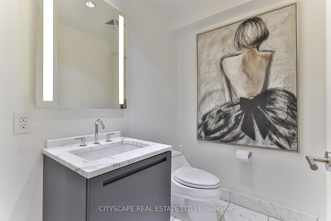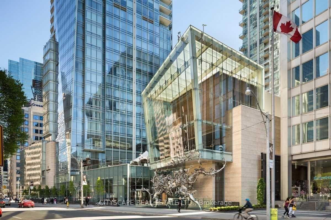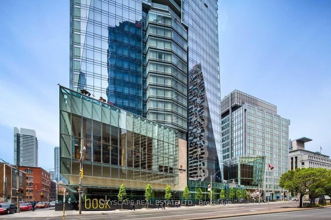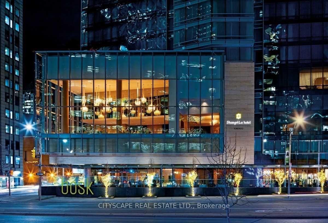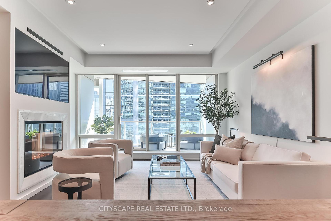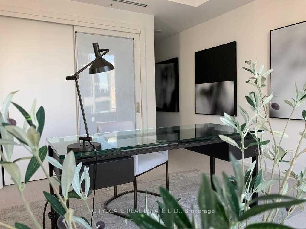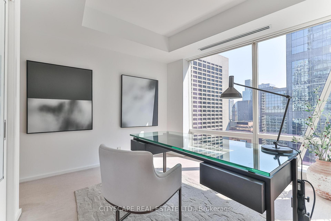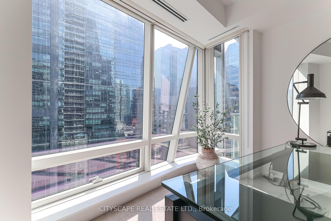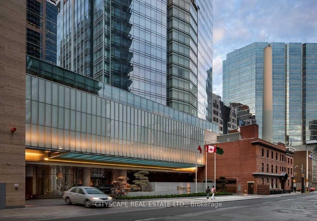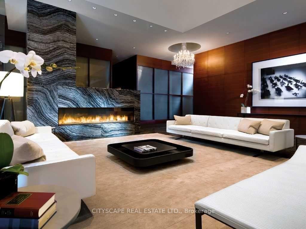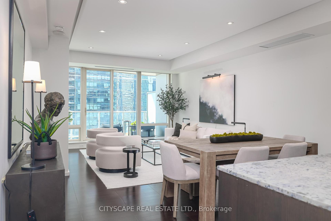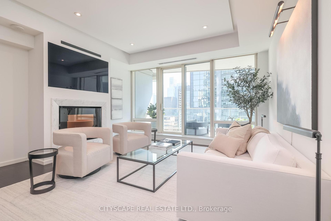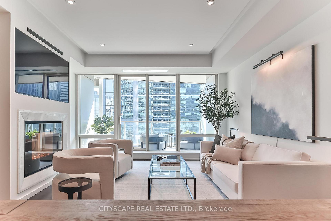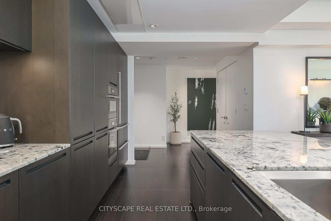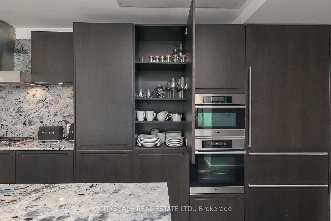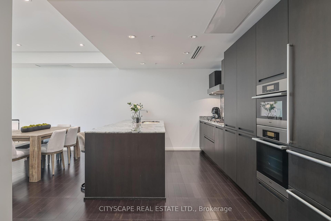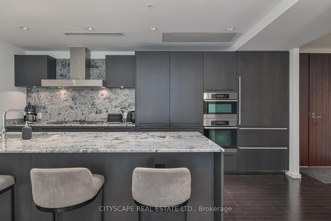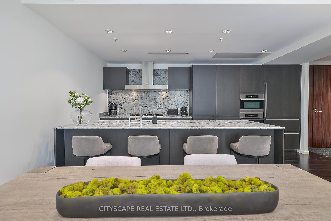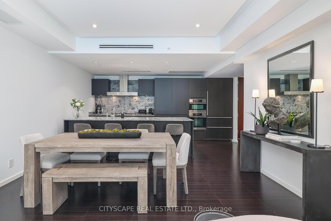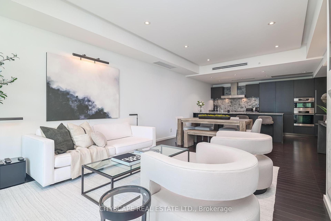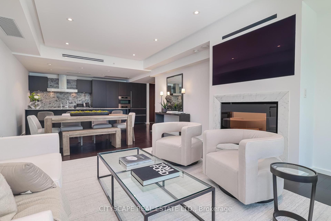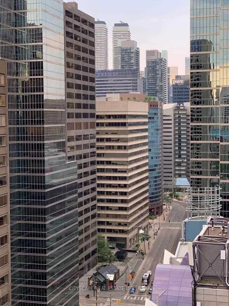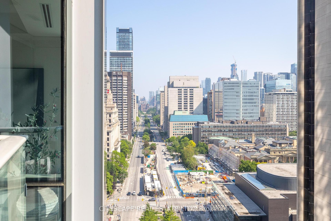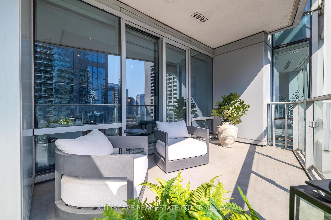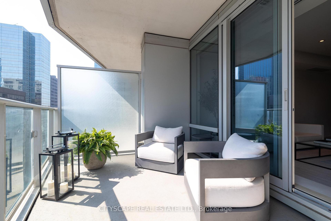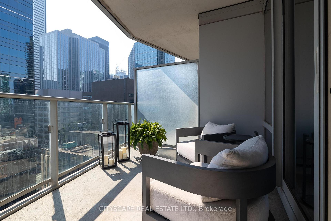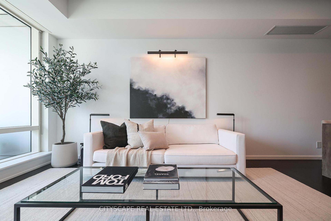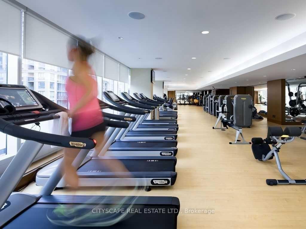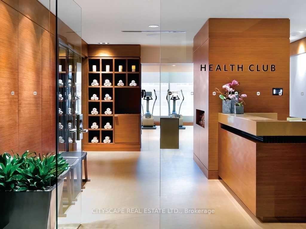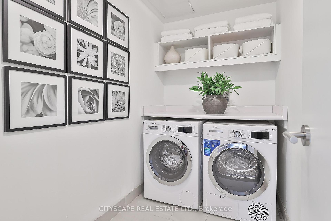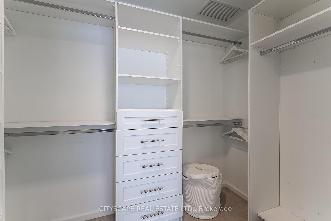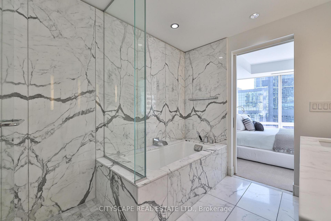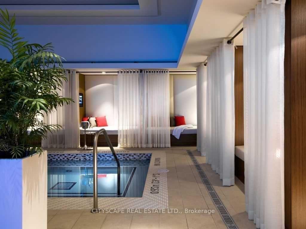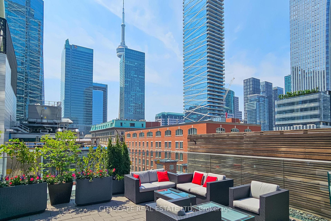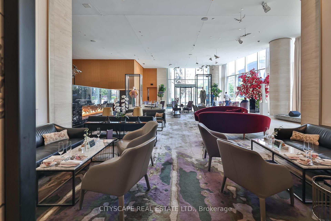$9,450
Available - For Rent
Listing ID: C12223331
180 University Aven , Toronto, M5H 0A2, Toronto
| Welcome To The Iconic Shangri-La Private Residences Located In The Heart Of Toronto's Financial District. Featuring New High-End RH Furniture & Decor Worth Over 150K, A Custom Ceiling With Pot Lights, & An In-Built SONY OLED TV With BOSE Sound bar &Subwoofer. The BOFFIE designed Kitchen is a Chefs Dream, Equipped With Top-of-the-line Miele and Sub-Zero appliances, While a Marble-Clad Fireplace Adds A Touch Of Sophistication To The Living Space. The Spacious Primary Bedroom Offers A Serene Retreat, Complete With A Luxurious Five-piece Ensuite And A Walk-in Closet. The Second Bedroom Also Boasts Its Own Private Three-piece Ensuite For Ultimate Privacy And Convenience. This Bedroom Has Been Furnished As A Home Office, However Can Be Furnished With A Bed Upon Request. The Suite Also Includes A Parking Spot Located Right Beside The Elevators With A Personal EV Charging Station. Residents Enjoy Full Access To The Shangri-La Hotels World-Class Services And Amenities, Including White-glove Concierge Service, Valet Parking, A State-of-the-art Gym Open 24/7, An Indoor Pool, Hot tub, Sauna, and Steam Room -Everything You Need To Live In Absolute Comfort. A Must See. You Will Not Be Disappointed! |
| Price | $9,450 |
| Taxes: | $0.00 |
| Occupancy: | Owner |
| Address: | 180 University Aven , Toronto, M5H 0A2, Toronto |
| Postal Code: | M5H 0A2 |
| Province/State: | Toronto |
| Directions/Cross Streets: | University & Adelaide |
| Level/Floor | Room | Length(ft) | Width(ft) | Descriptions | |
| Room 1 | Flat | Living Ro | 21.78 | 14.3 | Combined w/Living, Hardwood Floor, W/O To Balcony |
| Room 2 | Flat | Dining Ro | 21.78 | 14.3 | Combined w/Dining, Hardwood Floor, Open Concept |
| Room 3 | Flat | Kitchen | 16.79 | 9.09 | Stainless Steel Appl, Hardwood Floor, Breakfast Bar |
| Room 4 | Flat | Primary B | 13.58 | 12.5 | Broadloom, Broadloom, Walk-In Closet(s) |
| Room 5 | Flat | Bedroom 2 | 11.09 | 11.02 | Broadloom, Broadloom, Large Closet |
| Room 6 | Flat | Foyer | 10.4 | 6.49 | Double Closet, Hardwood Floor |
| Room 7 | Flat | Laundry | 7.9 | 4.66 |
| Washroom Type | No. of Pieces | Level |
| Washroom Type 1 | 2 | Flat |
| Washroom Type 2 | 3 | Flat |
| Washroom Type 3 | 5 | Flat |
| Washroom Type 4 | 0 | |
| Washroom Type 5 | 0 |
| Total Area: | 0.00 |
| Sprinklers: | Conc |
| Washrooms: | 3 |
| Heat Type: | Forced Air |
| Central Air Conditioning: | Central Air |
| Although the information displayed is believed to be accurate, no warranties or representations are made of any kind. |
| CITYSCAPE REAL ESTATE LTD. |
|
|

Saleem Akhtar
Sales Representative
Dir:
647-965-2957
Bus:
416-496-9220
Fax:
416-496-2144
| Virtual Tour | Book Showing | Email a Friend |
Jump To:
At a Glance:
| Type: | Com - Condo Apartment |
| Area: | Toronto |
| Municipality: | Toronto C01 |
| Neighbourhood: | Bay Street Corridor |
| Style: | Apartment |
| Beds: | 2 |
| Baths: | 3 |
| Fireplace: | Y |
Locatin Map:

