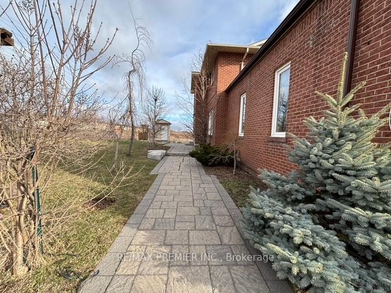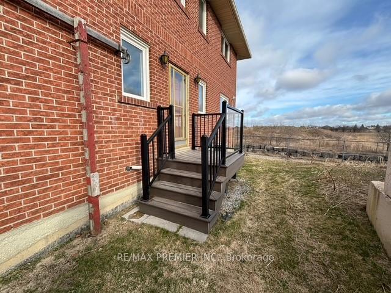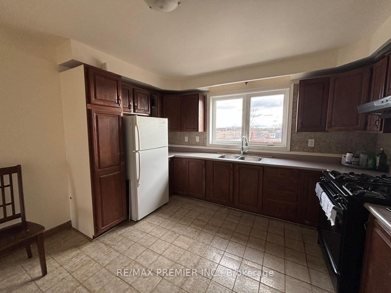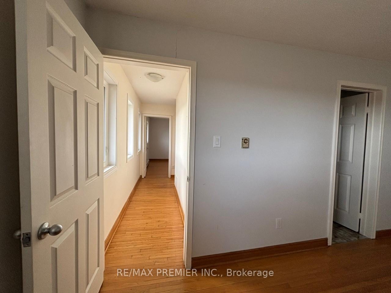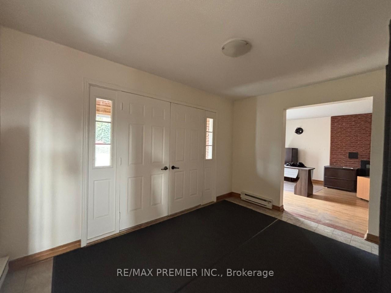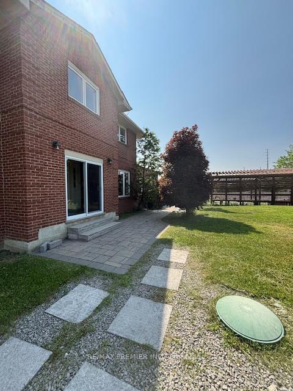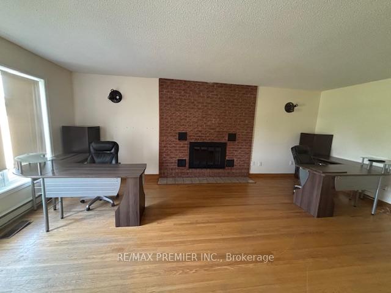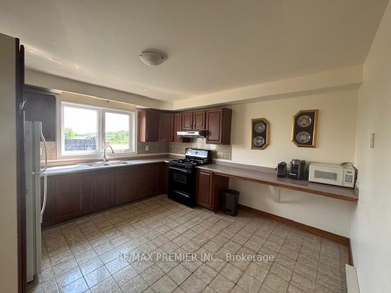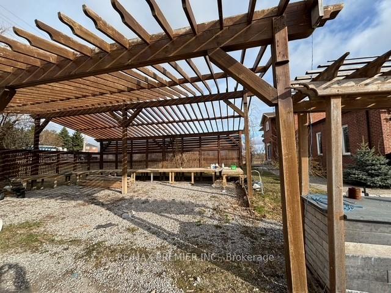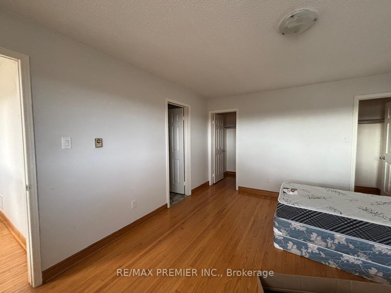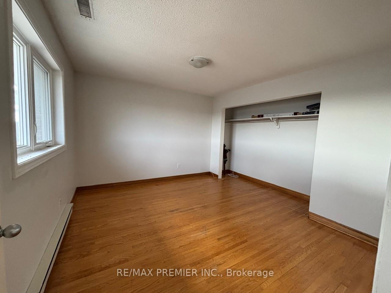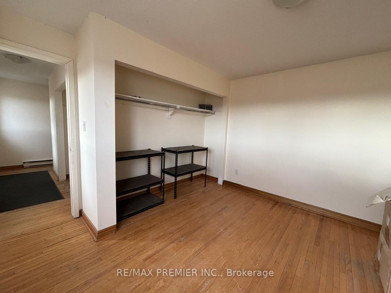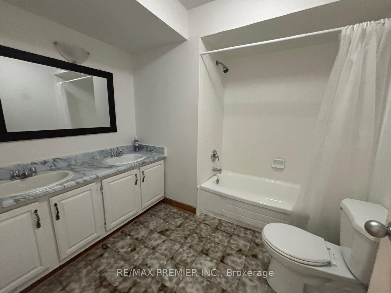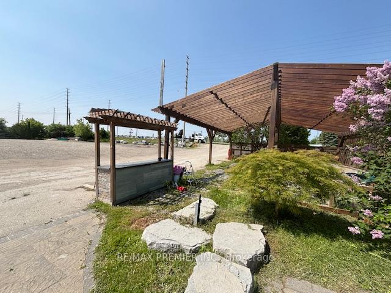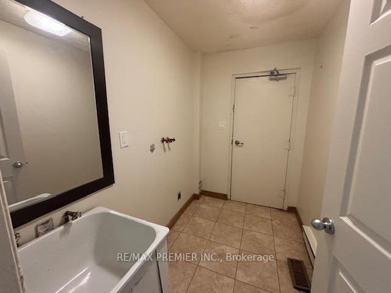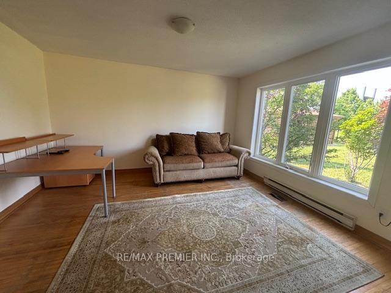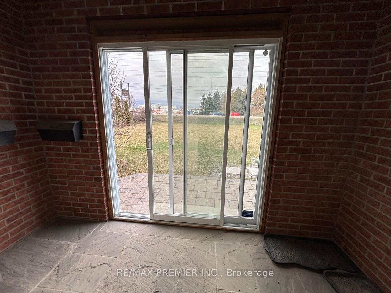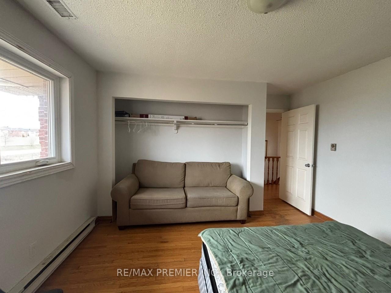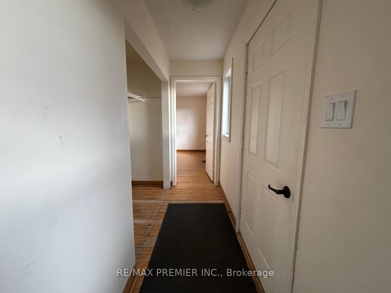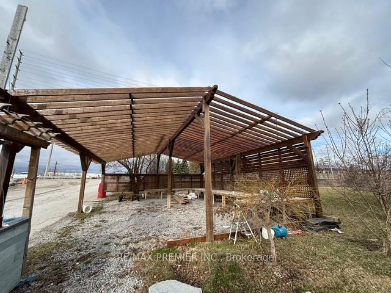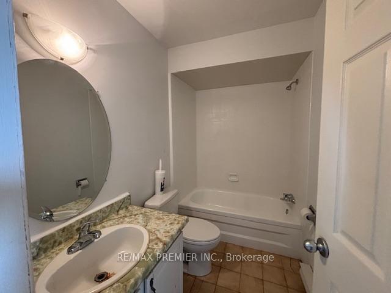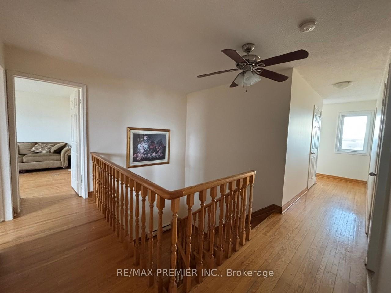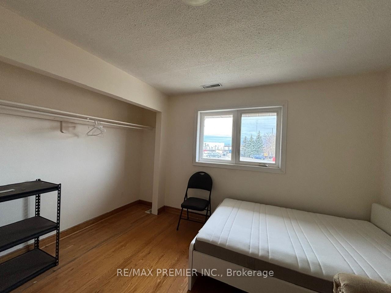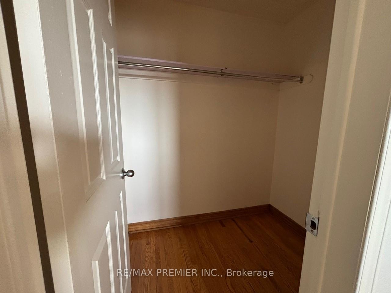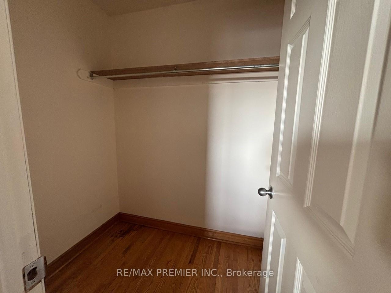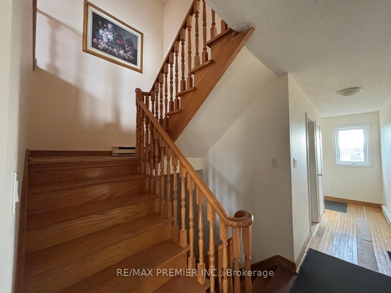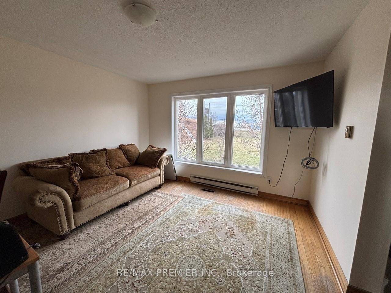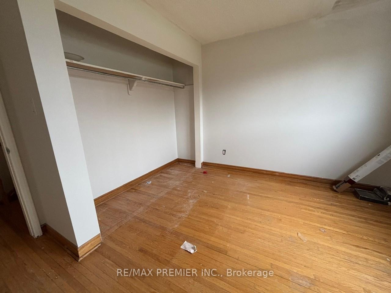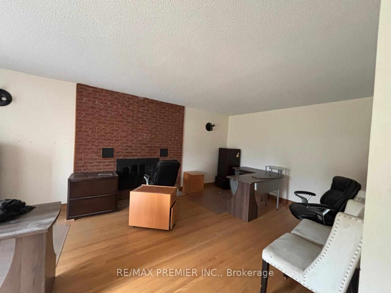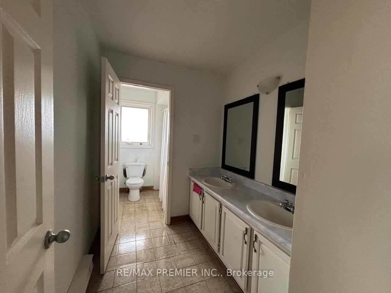$4,000
Available - For Rent
Listing ID: N12089009
12001 Albion Vaughan Road , Vaughan, L0J 1C0, York
| Original 6 Bedroom Home with Impressive Square Footage. Every Bedroom is generously sized. Aprx 3500 sq.ft. of versatile living areas, perfect for accomodating large/extended family. Guest Bedroom with Double Walk-in Closets & Bathroom. Main House only available for lease with 4 allocated parking spots in canopy. Features shared driveway entrance and no neighbouring homes. Additional parking for multiple cars and/or recreational vehicles can be requested at an additional cost. Just minutes to Bolton, small town vibe and essential services and a short drive from Kleinburg. Quick access to Hwy 50, Rutherford and King Rd. Additional Parking Space Available. |
| Price | $4,000 |
| Taxes: | $0.00 |
| Occupancy: | Partial |
| Address: | 12001 Albion Vaughan Road , Vaughan, L0J 1C0, York |
| Directions/Cross Streets: | Albion Vaughan Rd |
| Rooms: | 10 |
| Bedrooms: | 6 |
| Bedrooms +: | 0 |
| Family Room: | T |
| Basement: | Unfinished |
| Furnished: | Unfu |
| Level/Floor | Room | Length(ft) | Width(ft) | Descriptions | |
| Room 1 | Main | Foyer | 22.99 | 8.4 | Ceramic Floor, Double Closet |
| Room 2 | Main | Dining Ro | 12.6 | 12.17 | Hardwood Floor, Window |
| Room 3 | Main | Kitchen | 13.64 | 11.09 | Ceramic Floor, Ceramic Backsplash, Double Sink |
| Room 4 | Main | Family Ro | 20.89 | 12.07 | Hardwood Floor, Window |
| Room 5 | Main | Laundry | 7.97 | 4.89 | |
| Room 6 | Main | Bedroom | 12.27 | 10.59 | Hardwood Floor, Closet |
| Room 7 | Second | Primary B | 14.1 | 12.6 | Hardwood Floor, His and Hers Closets, 5 Pc Ensuite |
| Room 8 | Second | Bedroom 2 | 12.07 | 7.97 | Hardwood Floor, Double Closet, Window |
| Room 9 | Second | Bedroom 3 | 11.68 | 9.09 | Hardwood Floor, Double Closet, Window |
| Room 10 | Second | Bedroom 4 | 13.09 | 12.1 | Hardwood Floor, Double Closet, Window |
| Room 11 | Second | Bedroom 5 | 12.69 | 10.69 | Hardwood Floor, Double Closet, Window |
| Room 12 | Basement | Other | Unfinished |
| Washroom Type | No. of Pieces | Level |
| Washroom Type 1 | 5 | Second |
| Washroom Type 2 | 4 | Main |
| Washroom Type 3 | 0 | |
| Washroom Type 4 | 0 | |
| Washroom Type 5 | 0 |
| Total Area: | 0.00 |
| Property Type: | Detached |
| Style: | 2-Storey |
| Exterior: | Brick |
| Garage Type: | None |
| Drive Parking Spaces: | 4 |
| Pool: | None |
| Laundry Access: | Laundry Room |
| Approximatly Square Footage: | 3000-3500 |
| CAC Included: | Y |
| Water Included: | Y |
| Cabel TV Included: | N |
| Common Elements Included: | N |
| Heat Included: | N |
| Parking Included: | Y |
| Condo Tax Included: | N |
| Building Insurance Included: | N |
| Fireplace/Stove: | Y |
| Heat Type: | Forced Air |
| Central Air Conditioning: | Central Air |
| Central Vac: | N |
| Laundry Level: | Syste |
| Ensuite Laundry: | F |
| Sewers: | Other |
| Although the information displayed is believed to be accurate, no warranties or representations are made of any kind. |
| RE/MAX PREMIER INC. |
|
|

Saleem Akhtar
Sales Representative
Dir:
647-965-2957
Bus:
416-496-9220
Fax:
416-496-2144
| Book Showing | Email a Friend |
Jump To:
At a Glance:
| Type: | Freehold - Detached |
| Area: | York |
| Municipality: | Vaughan |
| Neighbourhood: | Kleinburg |
| Style: | 2-Storey |
| Beds: | 6 |
| Baths: | 3 |
| Fireplace: | Y |
| Pool: | None |
Locatin Map:

