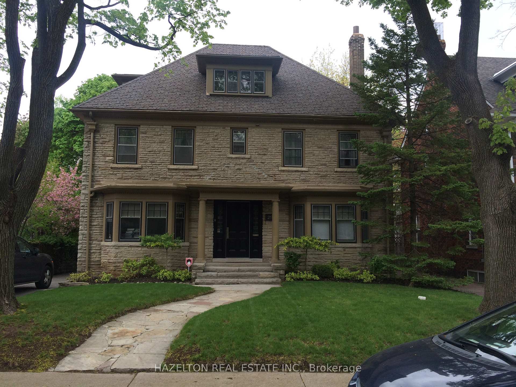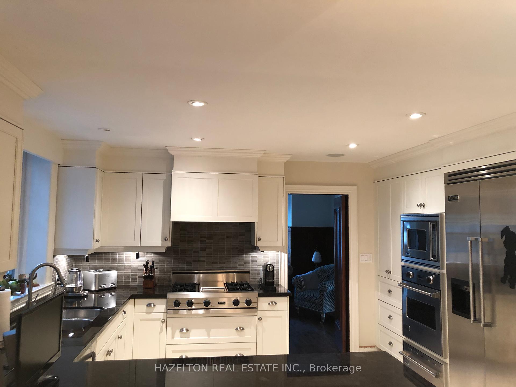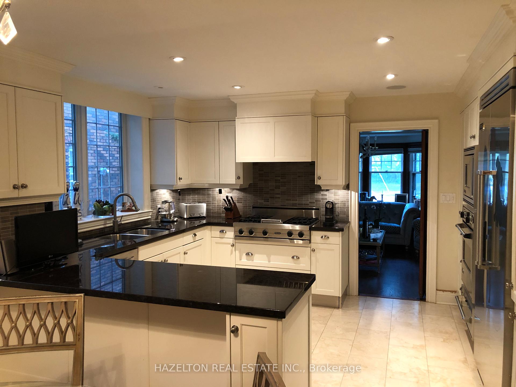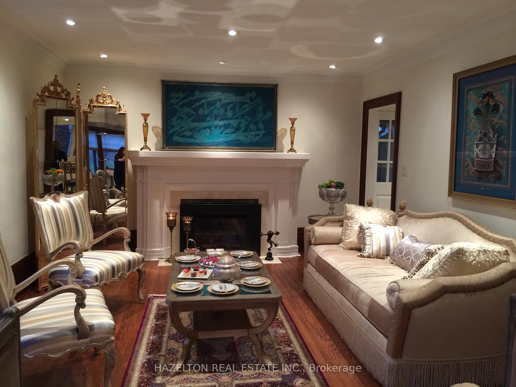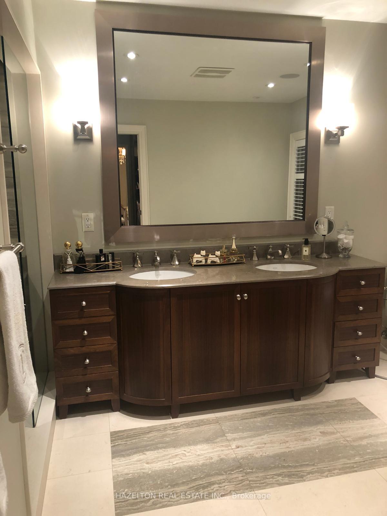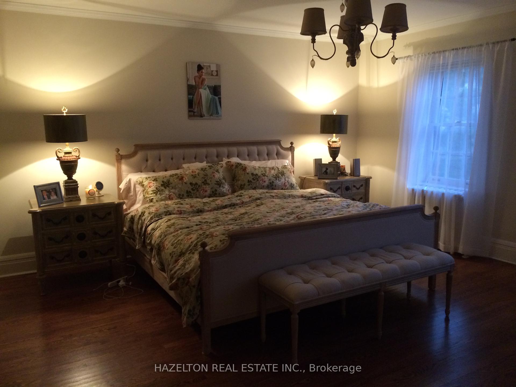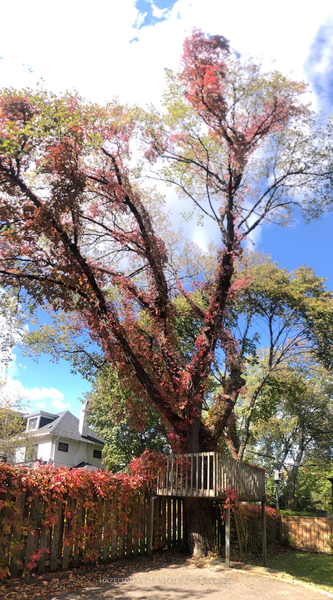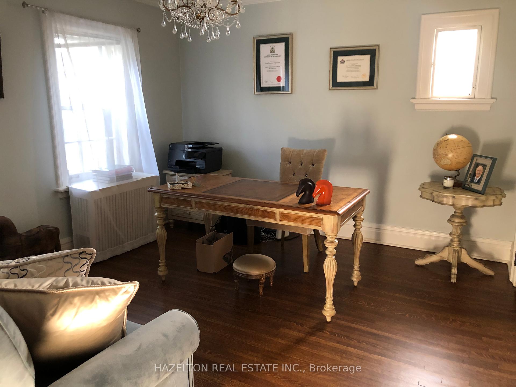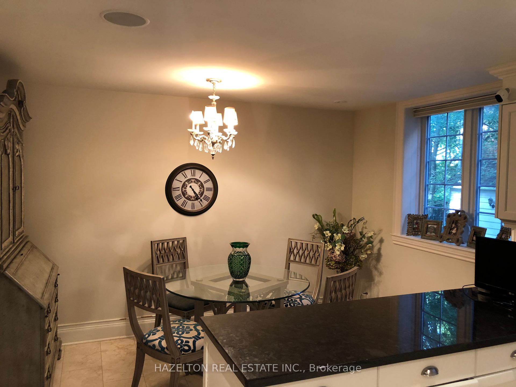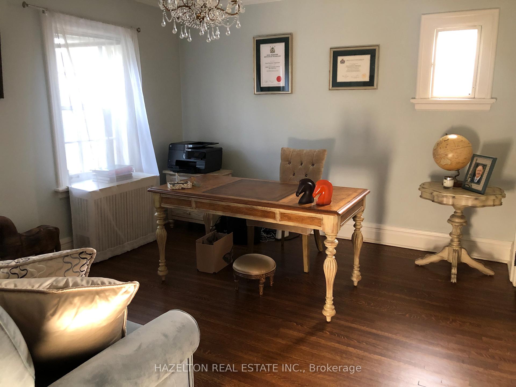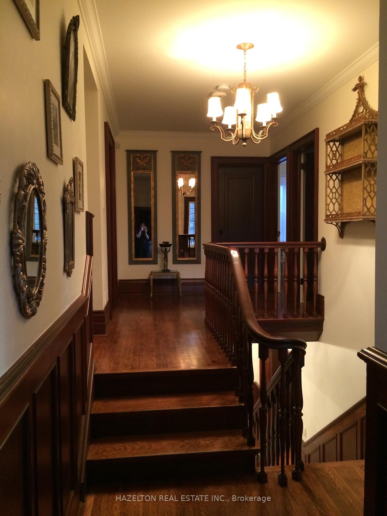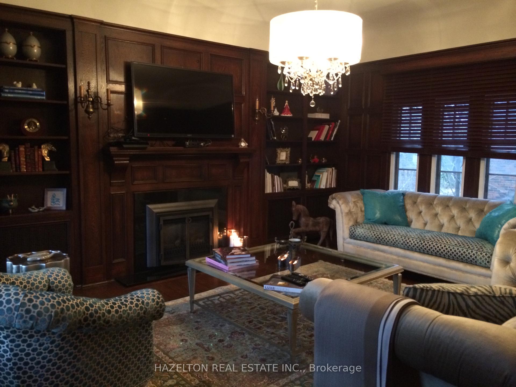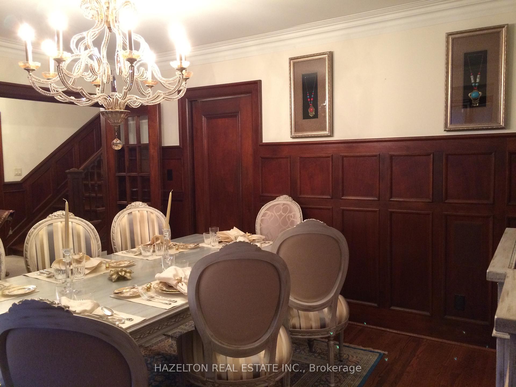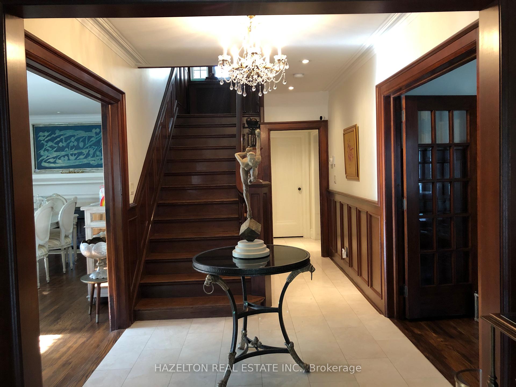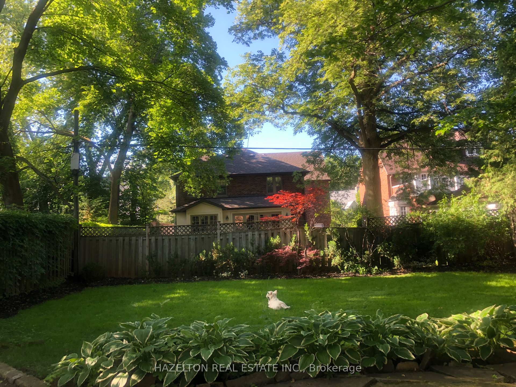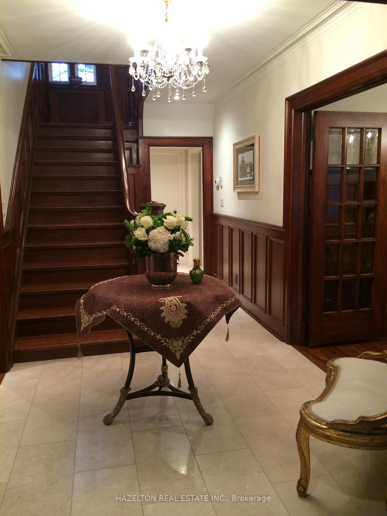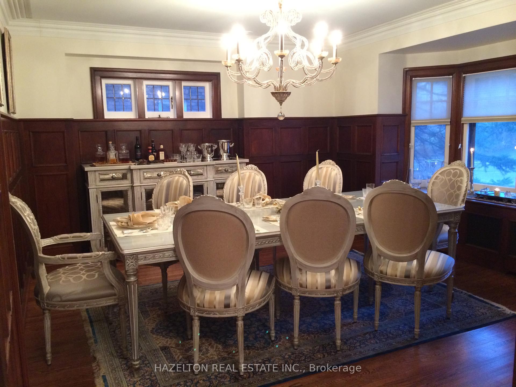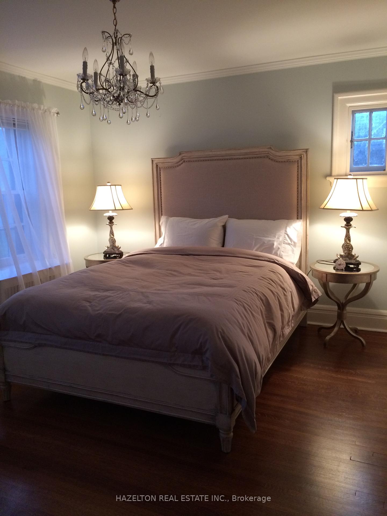$8,500
Available - For Rent
Listing ID: C12223511
299 Forest Hill Road , Toronto, M5P 2N7, Toronto
| Discover a stunning residence on one of the most sought-after streets in Forest Hill, offering a perfect blend of traditional charm and modern luxury. This home boasts exquisite hardwood floors, elegant paneled walls, and bright bay windows, all complemented by grand room sizes that create an inviting atmosphere. Entertain effortlessly in the gracious living spaces, or enjoy cozy family gatherings in the warm and welcoming environment. With six spacious bedrooms, a bright eat-in kitchen, and a large lower-level recreation room, there is ample room for everyone. The superb family room features a fireplace and is conveniently located between the first and second floors, adding to the home's unique layout. This outstanding home is not only stylish but also practical, with heated floors in the kitchen, bathrooms, and lower level, ensuring comfort year-round. The stone countertops, hardwood floors, and three gas fireplaces enhance its appeal, while the abundance of custom built-ins offers both functionality and aesthetic charm. Enjoy the convenience of plenty of parking, and take advantage of being just steps away from top-rated schools and the vibrant Village. Don't miss the chance to make this exceptional property your new home! Available for Aug 1. |
| Price | $8,500 |
| Taxes: | $0.00 |
| Occupancy: | Tenant |
| Address: | 299 Forest Hill Road , Toronto, M5P 2N7, Toronto |
| Directions/Cross Streets: | Spadina/Eglinton/St Clair |
| Rooms: | 11 |
| Rooms +: | 1 |
| Bedrooms: | 6 |
| Bedrooms +: | 0 |
| Family Room: | T |
| Basement: | Finished |
| Furnished: | Unfu |
| Level/Floor | Room | Length(ft) | Width(ft) | Descriptions | |
| Room 1 | Main | Living Ro | 26.96 | 13.09 | Hardwood Floor, Fireplace, 2 Pc Bath |
| Room 2 | Main | Dining Ro | 14.43 | 12.76 | Panelled, Hardwood Floor, Bay Window |
| Room 3 | Main | Kitchen | 11.58 | 10.99 | Heated Floor, Stainless Steel Appl, Modern Kitchen |
| Room 4 | Main | Breakfast | 12.99 | 7.58 | Heated Floor, Window, Combined w/Kitchen |
| Room 5 | In Between | Family Ro | 18.24 | 13.58 | Panelled, B/I Bookcase, Fireplace |
| Room 6 | Second | Primary B | 16.83 | 14.4 | 7 Pc Ensuite, Walk-In Closet(s), Hardwood Floor |
| Room 7 | Second | Bedroom 2 | 13.09 | 11.64 | Hardwood Floor, Double Closet, 4 Pc Bath |
| Room 8 | Second | Bedroom 3 | 13.15 | 10.5 | B/I Closet, Hardwood Floor, Picture Window |
| Room 9 | Third | Bedroom 4 | 12.76 | 11.45 | Overlooks Frontyard, B/I Closet, Hardwood Floor |
| Room 10 | Third | Bedroom 5 | 15.32 | 14.73 | Large Closet, Hardwood Floor, Picture Window |
| Room 11 | Third | Bedroom | 9.32 | 16.14 | Hardwood Floor, Leaded Glass, 3 Pc Bath |
| Room 12 | Basement | Recreatio | 26.14 | 12 | 2 Pc Bath, Gas Fireplace, Ceramic Floor |
| Washroom Type | No. of Pieces | Level |
| Washroom Type 1 | 7 | Second |
| Washroom Type 2 | 5 | Second |
| Washroom Type 3 | 3 | Third |
| Washroom Type 4 | 2 | Main |
| Washroom Type 5 | 2 | Basement |
| Total Area: | 0.00 |
| Property Type: | Detached |
| Style: | 3-Storey |
| Exterior: | Brick, Stone |
| Garage Type: | Attached |
| (Parking/)Drive: | Private |
| Drive Parking Spaces: | 3 |
| Park #1 | |
| Parking Type: | Private |
| Park #2 | |
| Parking Type: | Private |
| Pool: | None |
| Laundry Access: | Ensuite |
| Approximatly Square Footage: | 3000-3500 |
| CAC Included: | Y |
| Water Included: | N |
| Cabel TV Included: | N |
| Common Elements Included: | N |
| Heat Included: | N |
| Parking Included: | Y |
| Condo Tax Included: | N |
| Building Insurance Included: | N |
| Fireplace/Stove: | Y |
| Heat Type: | Water |
| Central Air Conditioning: | Central Air |
| Central Vac: | N |
| Laundry Level: | Syste |
| Ensuite Laundry: | F |
| Sewers: | Sewer |
| Although the information displayed is believed to be accurate, no warranties or representations are made of any kind. |
| HAZELTON REAL ESTATE INC. |
|
|

Saleem Akhtar
Sales Representative
Dir:
647-965-2957
Bus:
416-496-9220
Fax:
416-496-2144
| Book Showing | Email a Friend |
Jump To:
At a Glance:
| Type: | Freehold - Detached |
| Area: | Toronto |
| Municipality: | Toronto C03 |
| Neighbourhood: | Forest Hill South |
| Style: | 3-Storey |
| Beds: | 6 |
| Baths: | 5 |
| Fireplace: | Y |
| Pool: | None |
Locatin Map:

