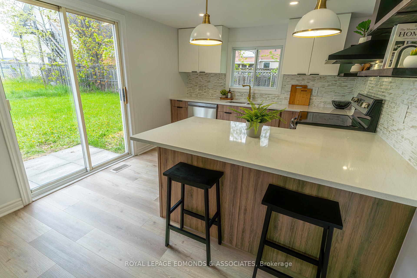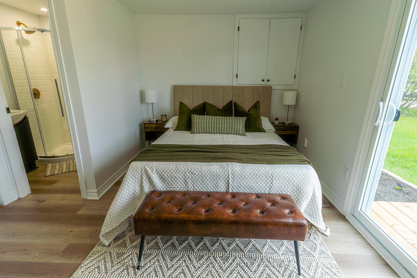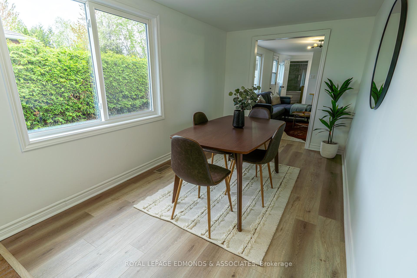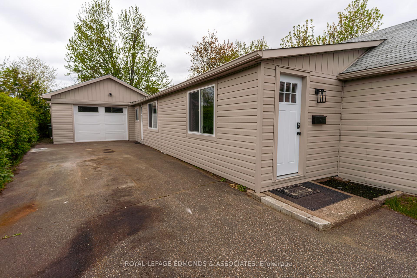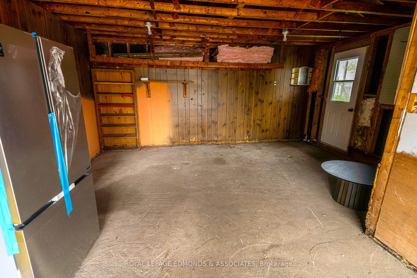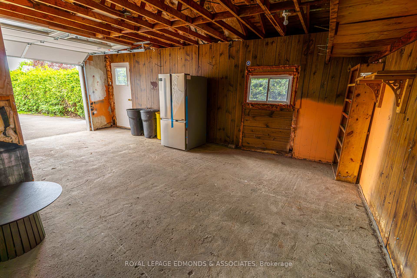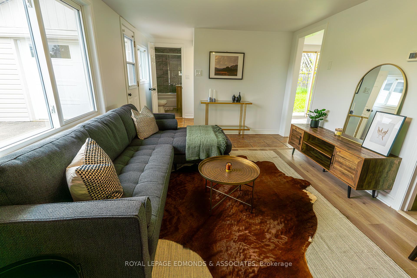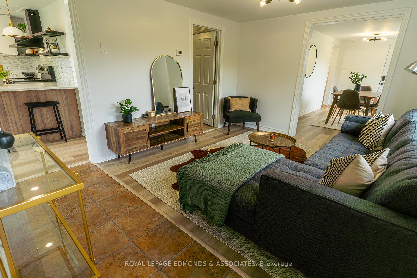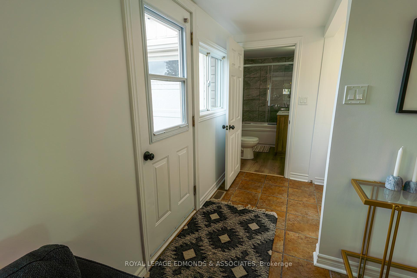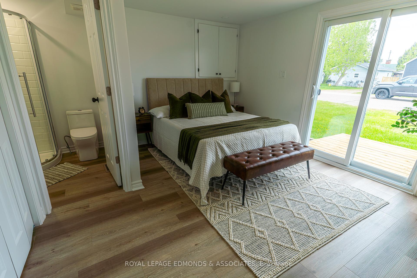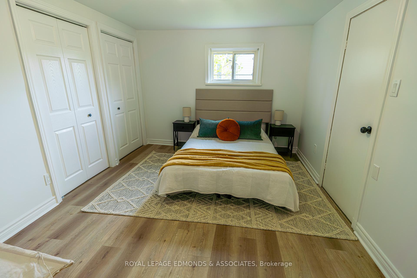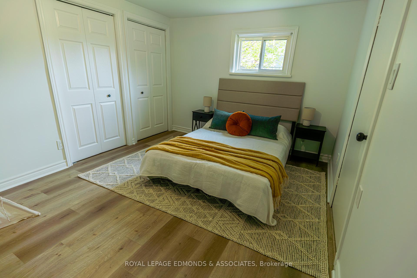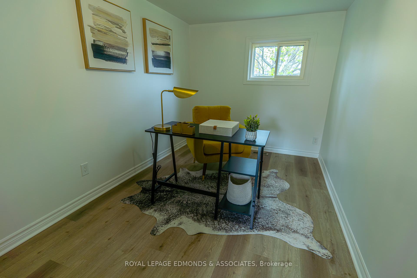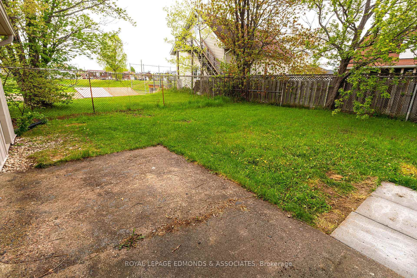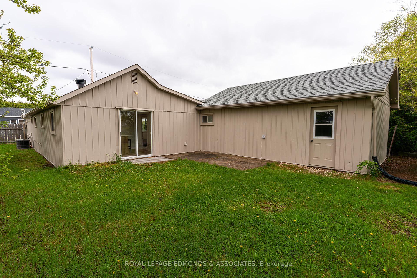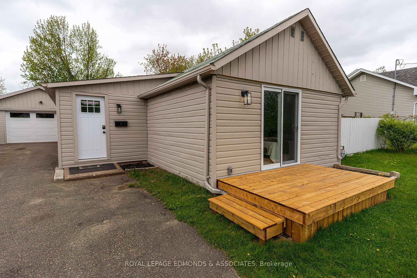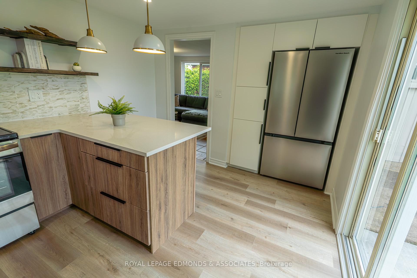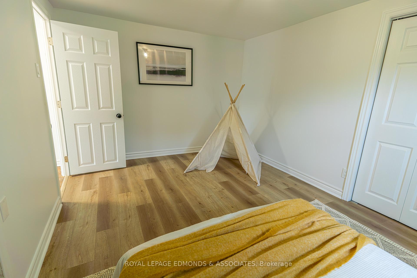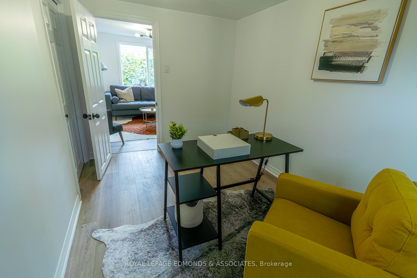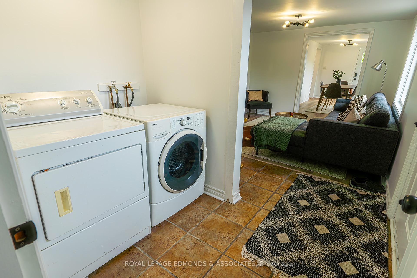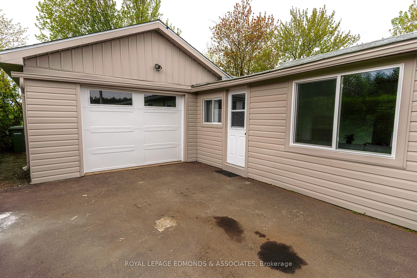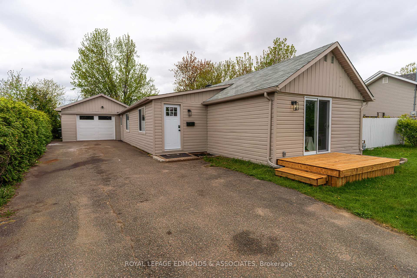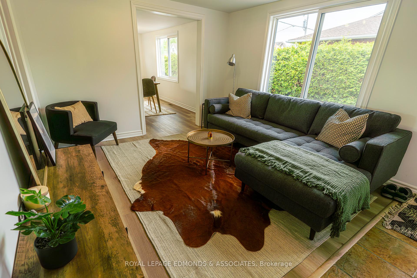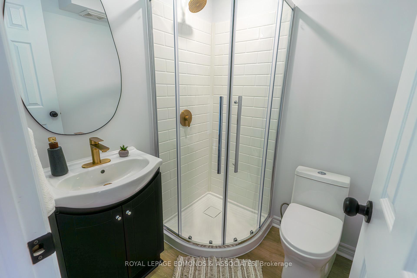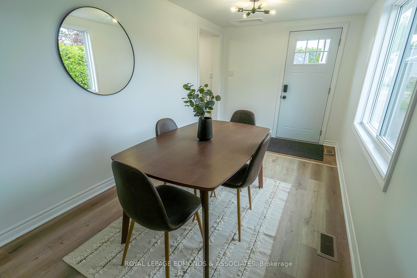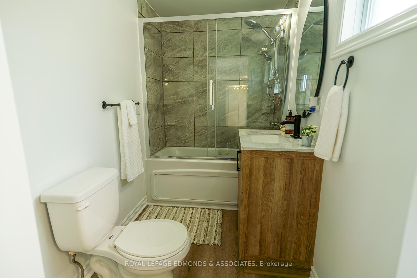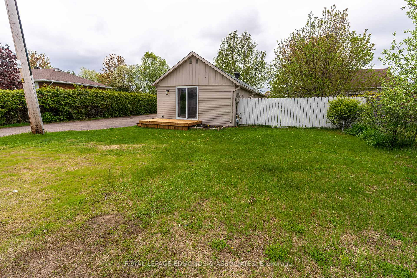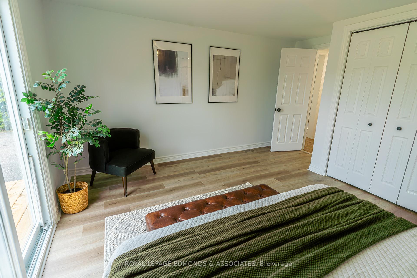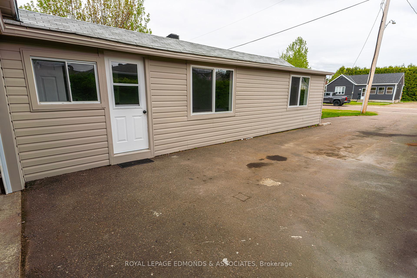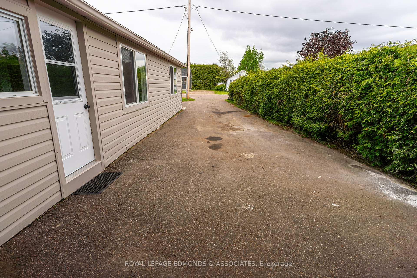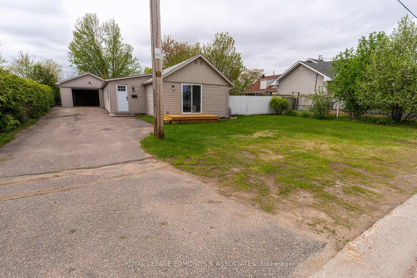$399,900
Available - For Sale
Listing ID: X12168262
3 Ethel Stre , Petawawa, K8H 2B7, Renfrew
| This fully renovated 3-bedroom, 2-bathroom bungalow offers the perfect mix of style, comfort, and location. Situated in the heart of town, the home is just steps away from the scenic Centennial Park and beautiful walking trails along the Petawawa River. Designed for easy, one-level living, this bungalow features a bright, open-concept layout with modern finishes throughout. The eat-in kitchen is a standout, boasting quartz countertops, soft-close cabinetry, a tiled backsplash, stainless steel appliances, and a patio door that opens to the fully fenced backyard overlooking the local community baseball diamond. The spacious primary bedroom is flooded with natural light from a second patio door and includes a stylish en suite bathroom, creating a private retreat. Two additional bedrooms and a second full bathroom provide flexibility for families, guests, or a home office setup. With an attached single-car garage and all living space on one level, this home is practical and low-maintenance perfect for young families, professionals, or those looking to downsize in comfort. Enjoy the convenience of being close to schools, shops, and everyday amenities, all while surrounded by nature and community charm. Move-in ready and thoughtfully updated from top to bottom, this home is a rare find in a sought-after location. Don't miss your chance to experience easy living with modern style, schedule your private viewing today! |
| Price | $399,900 |
| Taxes: | $2834.29 |
| Assessment Year: | 2024 |
| Occupancy: | Vacant |
| Address: | 3 Ethel Stre , Petawawa, K8H 2B7, Renfrew |
| Directions/Cross Streets: | Victoria Street and Ethel Street |
| Rooms: | 9 |
| Rooms +: | 0 |
| Bedrooms: | 3 |
| Bedrooms +: | 0 |
| Family Room: | F |
| Basement: | Crawl Space |
| Level/Floor | Room | Length(ft) | Width(ft) | Descriptions | |
| Room 1 | Main | Primary B | 14.43 | 11.48 | |
| Room 2 | Main | Bedroom | 7.87 | 12.79 | |
| Room 3 | Main | Bedroom | 9.84 | 15.09 | |
| Room 4 | Main | Dining Ro | 16.4 | 7.87 | |
| Room 5 | Main | Kitchen | 12.79 | 9.97 | |
| Room 6 | Main | Living Ro | 13.78 | 10.5 | |
| Room 7 | Main | Bathroom | 4.92 | 8.2 | |
| Room 8 | Main | Laundry | 4.92 | 3.94 | |
| Room 9 | Main | Bathroom | 5.58 | 4.92 |
| Washroom Type | No. of Pieces | Level |
| Washroom Type 1 | 4 | Main |
| Washroom Type 2 | 3 | Main |
| Washroom Type 3 | 0 | |
| Washroom Type 4 | 0 | |
| Washroom Type 5 | 0 |
| Total Area: | 0.00 |
| Property Type: | Detached |
| Style: | Bungalow |
| Exterior: | Vinyl Siding |
| Garage Type: | Detached |
| Drive Parking Spaces: | 4 |
| Pool: | None |
| Approximatly Square Footage: | 700-1100 |
| CAC Included: | N |
| Water Included: | N |
| Cabel TV Included: | N |
| Common Elements Included: | N |
| Heat Included: | N |
| Parking Included: | N |
| Condo Tax Included: | N |
| Building Insurance Included: | N |
| Fireplace/Stove: | N |
| Heat Type: | Forced Air |
| Central Air Conditioning: | Central Air |
| Central Vac: | N |
| Laundry Level: | Syste |
| Ensuite Laundry: | F |
| Sewers: | Sewer |
| Utilities-Cable: | Y |
| Utilities-Hydro: | Y |
$
%
Years
This calculator is for demonstration purposes only. Always consult a professional
financial advisor before making personal financial decisions.
| Although the information displayed is believed to be accurate, no warranties or representations are made of any kind. |
| ROYAL LEPAGE EDMONDS & ASSOCIATES |
|
|

Saleem Akhtar
Sales Representative
Dir:
647-965-2957
Bus:
416-496-9220
Fax:
416-496-2144
| Virtual Tour | Book Showing | Email a Friend |
Jump To:
At a Glance:
| Type: | Freehold - Detached |
| Area: | Renfrew |
| Municipality: | Petawawa |
| Neighbourhood: | 520 - Petawawa |
| Style: | Bungalow |
| Tax: | $2,834.29 |
| Beds: | 3 |
| Baths: | 2 |
| Fireplace: | N |
| Pool: | None |
Locatin Map:
Payment Calculator:

