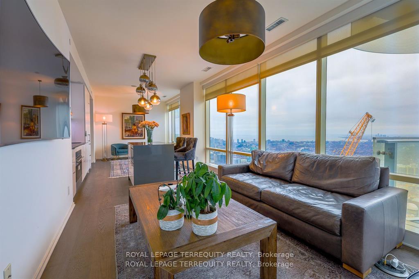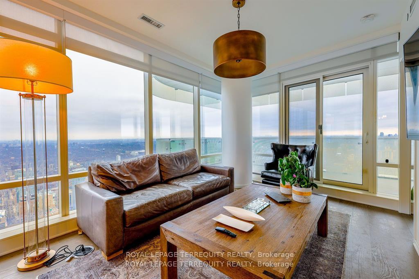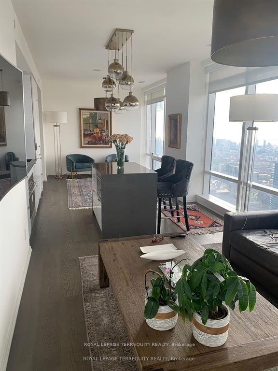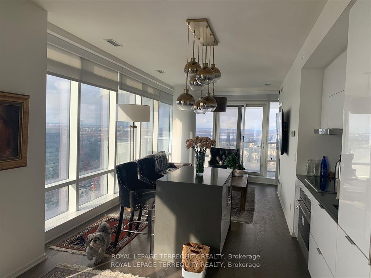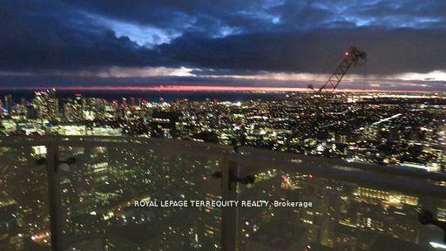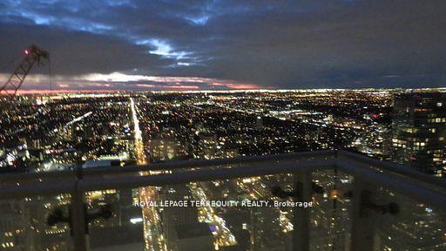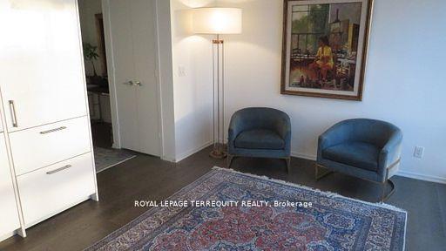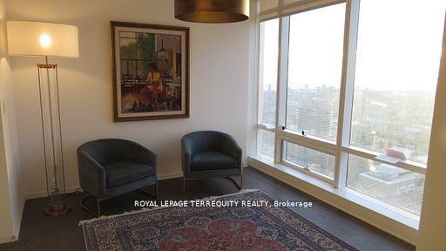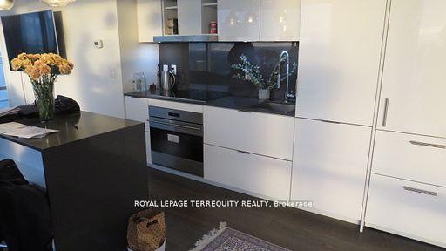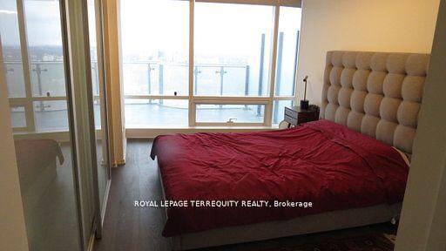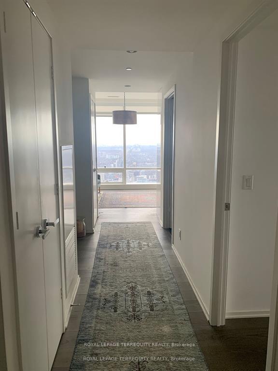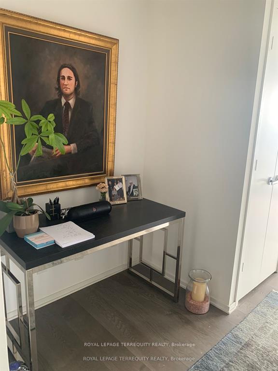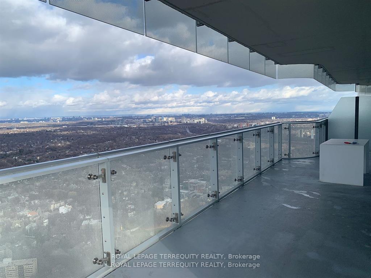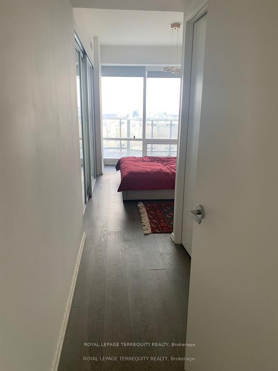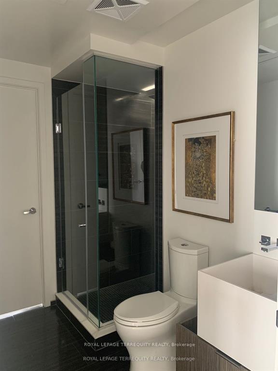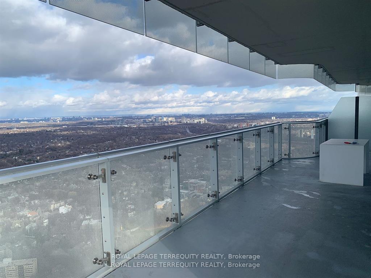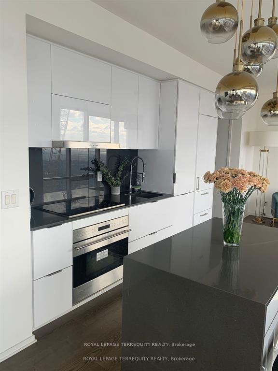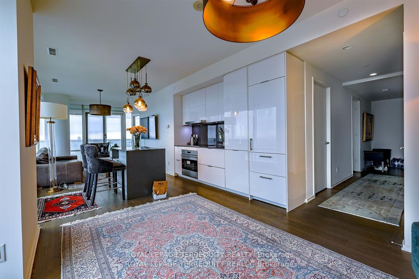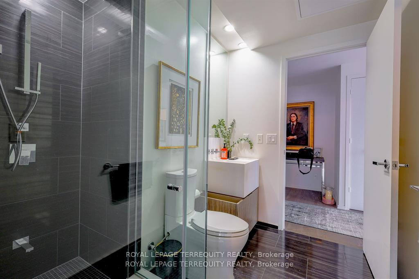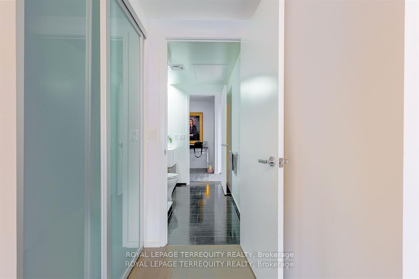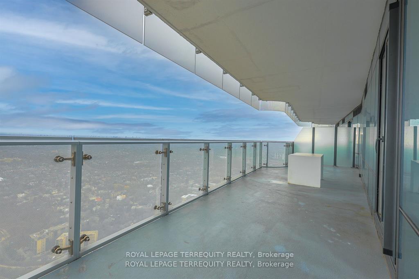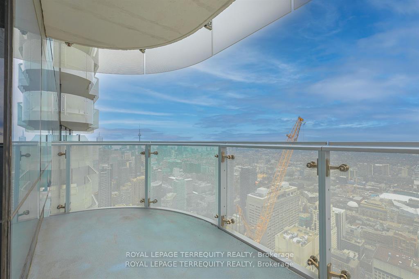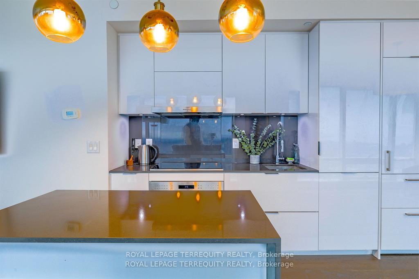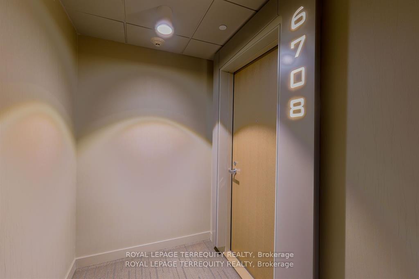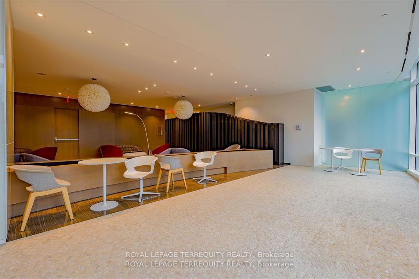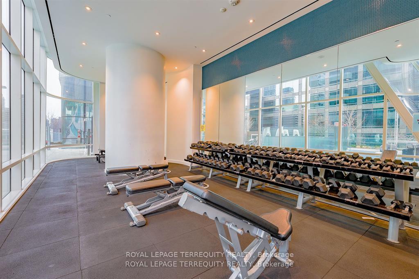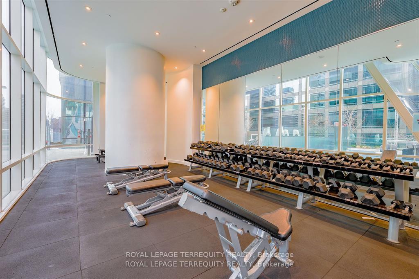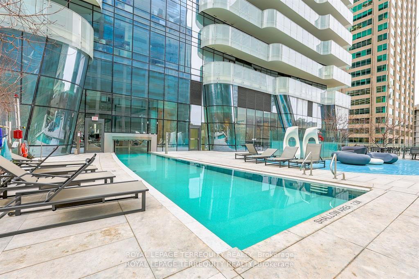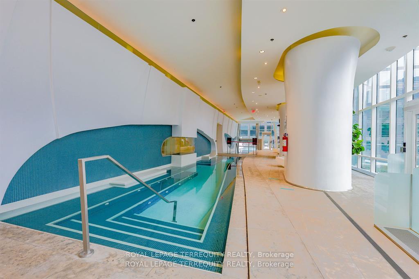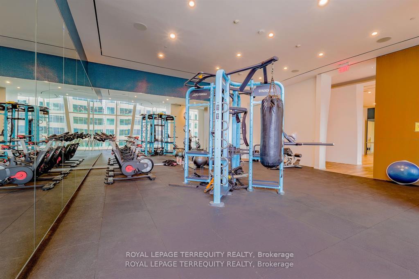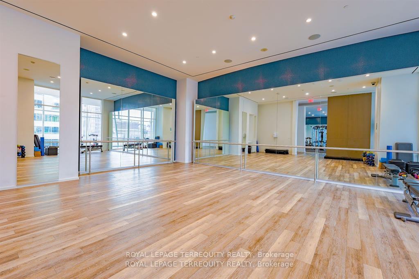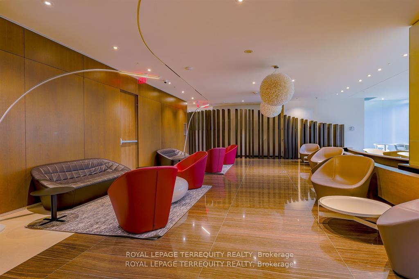$1,199,000
Available - For Sale
Listing ID: C12221601
1 Bloor Stre East , Toronto, M4W 0A8, Toronto
| Discover the pinnacle of Yorkville living with breathtaking above-the-clouds west and north views offering a daily sunset experience reminiscent of being in a plane, This extraordinary property boasts unmatched amenities including a State-of-the-art gym, a stunning 7th-Floor outdoor pool and an expansive sun deck. Delight in the year round half-indoor, half-outdoor heated pool, multiple Steam Rooms, a cold plunge and private massage rooms! Seller will assist buyer with Primary or Secondary financing at reasonable interest rates |
| Price | $1,199,000 |
| Taxes: | $7933.00 |
| Occupancy: | Tenant |
| Address: | 1 Bloor Stre East , Toronto, M4W 0A8, Toronto |
| Postal Code: | M4W 0A8 |
| Province/State: | Toronto |
| Directions/Cross Streets: | Yonge and Bloor |
| Level/Floor | Room | Length(ft) | Width(ft) | Descriptions | |
| Room 1 | Flat | Living Ro | 32.47 | 12.89 | Combined w/Dining, Window Floor to Ceil, Balcony |
| Room 2 | Flat | Dining Ro | 32.47 | 12.89 | Combined w/Kitchen, Hardwood Floor |
| Room 3 | Flat | Kitchen | 32.47 | 12.89 | Centre Island, Open Concept, Hardwood Floor |
| Room 4 | Flat | Primary B | 15.09 | 9.41 | 4 Pc Ensuite, Window Floor to Ceil, North View |
| Room 5 | Flat | Bedroom 2 | 11.48 | 8.36 | 3 Pc Ensuite, Window Floor to Ceil, North View |
| Washroom Type | No. of Pieces | Level |
| Washroom Type 1 | 4 | Flat |
| Washroom Type 2 | 3 | Flat |
| Washroom Type 3 | 0 | |
| Washroom Type 4 | 0 | |
| Washroom Type 5 | 0 | |
| Washroom Type 6 | 4 | Flat |
| Washroom Type 7 | 3 | Flat |
| Washroom Type 8 | 0 | |
| Washroom Type 9 | 0 | |
| Washroom Type 10 | 0 |
| Total Area: | 0.00 |
| Washrooms: | 2 |
| Heat Type: | Forced Air |
| Central Air Conditioning: | Central Air |
$
%
Years
This calculator is for demonstration purposes only. Always consult a professional
financial advisor before making personal financial decisions.
| Although the information displayed is believed to be accurate, no warranties or representations are made of any kind. |
| ROYAL LEPAGE TERREQUITY REALTY |
|
|

Saleem Akhtar
Sales Representative
Dir:
647-965-2957
Bus:
416-496-9220
Fax:
416-496-2144
| Book Showing | Email a Friend |
Jump To:
At a Glance:
| Type: | Com - Condo Apartment |
| Area: | Toronto |
| Municipality: | Toronto C08 |
| Neighbourhood: | Church-Yonge Corridor |
| Style: | Apartment |
| Tax: | $7,933 |
| Maintenance Fee: | $962.4 |
| Beds: | 2 |
| Baths: | 2 |
| Fireplace: | N |
Locatin Map:
Payment Calculator:

