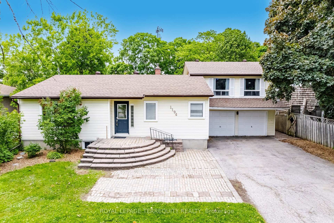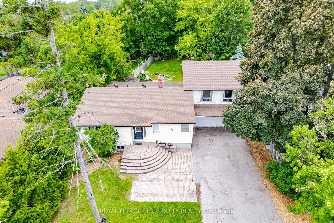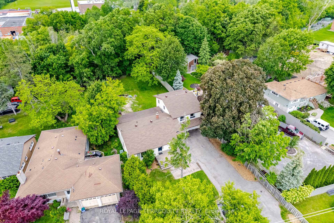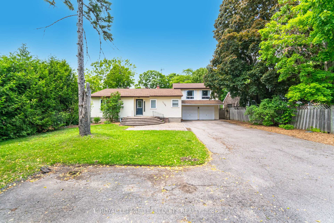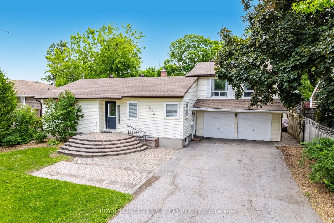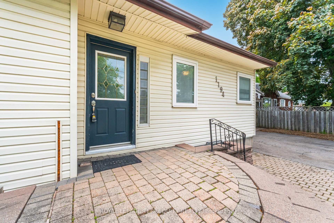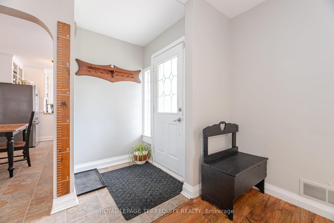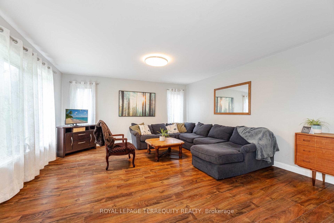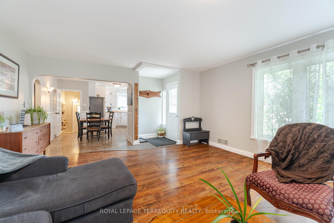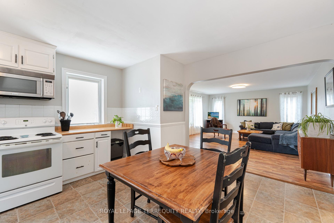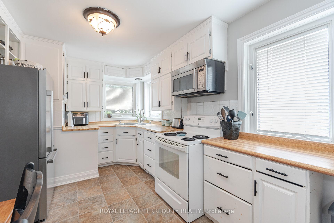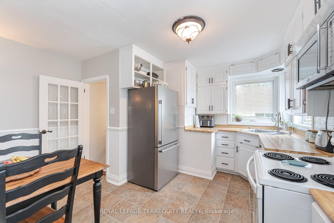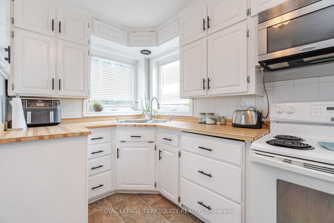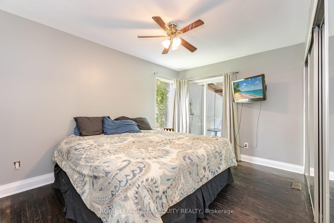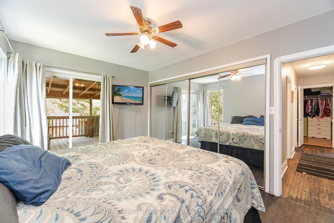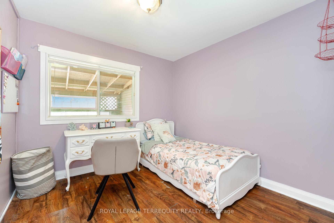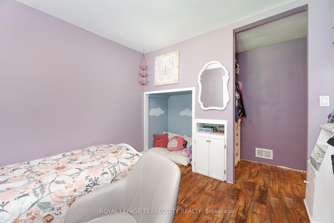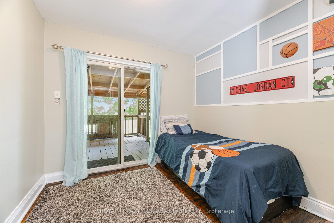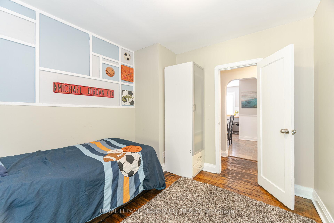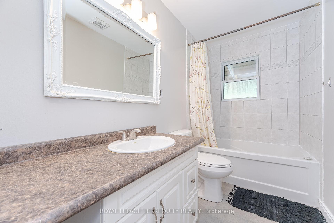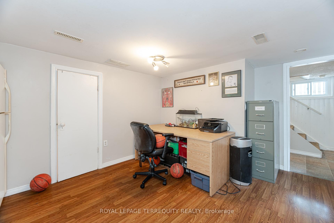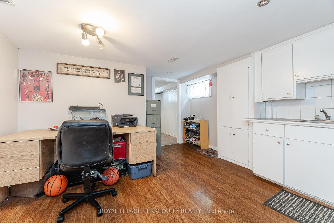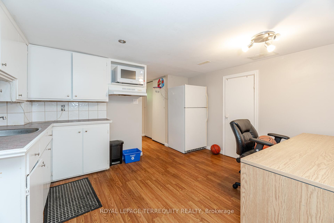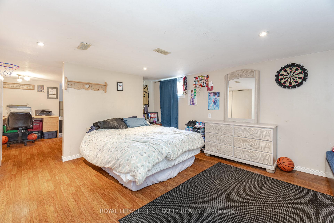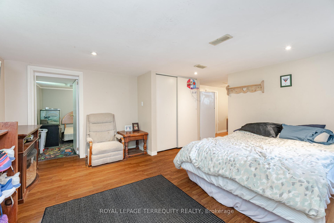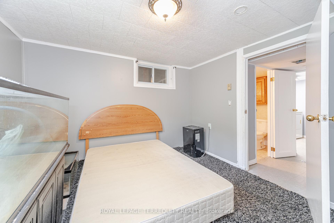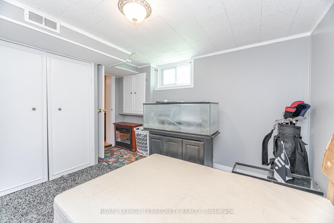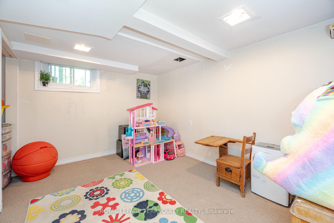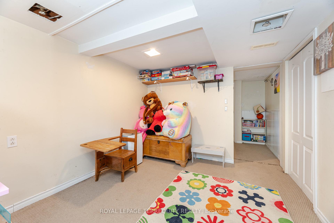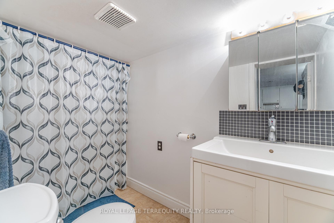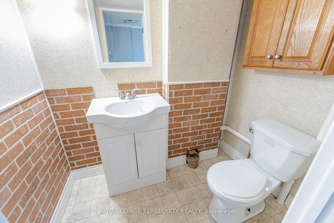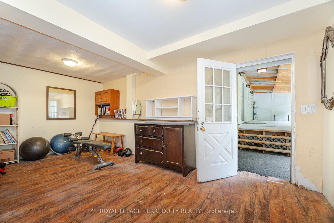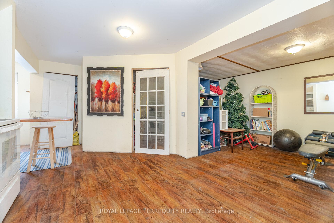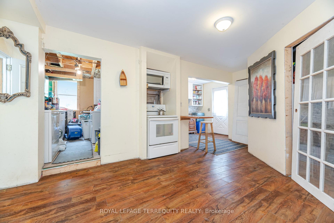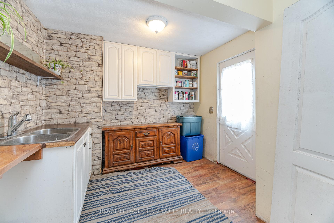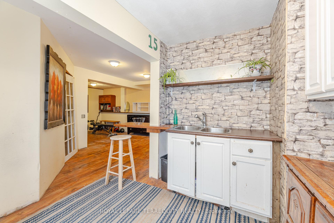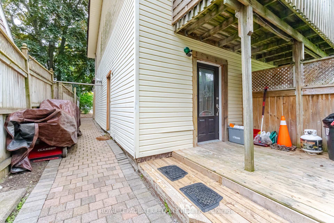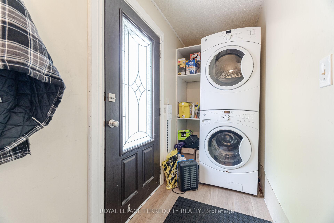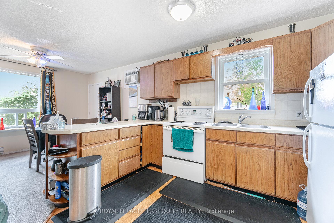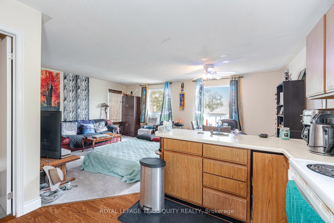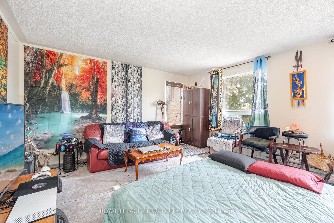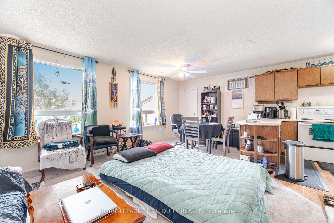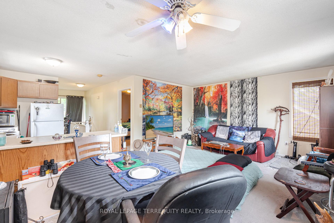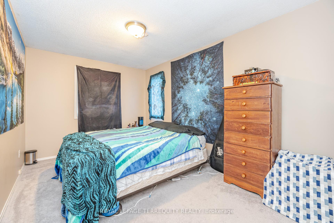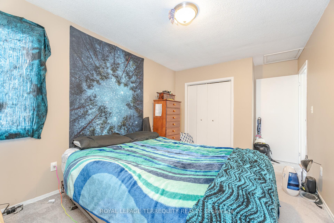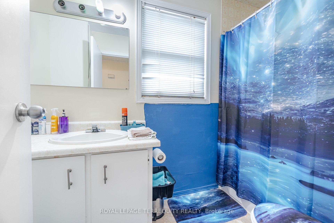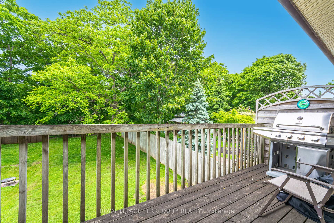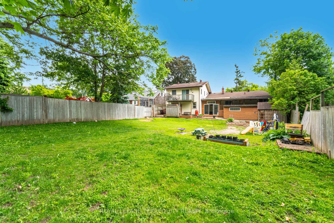$699,000
Available - For Sale
Listing ID: E12221398
1194 King Stre East , Oshawa, L1H 1H9, Durham
| Rare opportunity to own a versatile income property on an expansive private lot in the heart of the city. Set back from the street, this unique home offers 3 existing units with potential for a 4th. The main unit lives like a bungalow with 3 bedrooms, full kitchen, combined living/dining area, and a large deck with walkouts. The converted garage offers flexibility as a nanny suite, gym, or could be restored. The basement, with a separate entrance, can be reconfigured into a 2-bedroom unit with a 4-pc bath and powder room. Bright main kitchen features 3 windows, white cabinetry, and tile backsplash. Three laundry areas across the property. Ideal for multi-generational living or investmentbring your vision and unlock this propertys full potential. |
| Price | $699,000 |
| Taxes: | $5670.00 |
| Occupancy: | Owner |
| Address: | 1194 King Stre East , Oshawa, L1H 1H9, Durham |
| Directions/Cross Streets: | King St East and Eastlawn |
| Rooms: | 11 |
| Rooms +: | 5 |
| Bedrooms: | 4 |
| Bedrooms +: | 4 |
| Family Room: | F |
| Basement: | Apartment, Separate Ent |
| Level/Floor | Room | Length(ft) | Width(ft) | Descriptions | |
| Room 1 | Main | Living Ro | 19.68 | 15.22 | Laminate, Picture Window, Combined w/Dining |
| Room 2 | Main | Kitchen | 17.15 | 13.12 | Eat-in Kitchen, Window, Combined w/Dining |
| Room 3 | Main | Primary B | 13.45 | 9.51 | Hardwood Floor, W/O To Deck, Closet |
| Room 4 | Main | Bedroom 2 | 9.84 | 6.56 | Hardwood Floor, W/O To Deck, Overlooks Backyard |
| Room 5 | Main | Bedroom 3 | 13.51 | 9.51 | Hardwood Floor, Overlooks Backyard, Closet |
| Room 6 | Main | Exercise | 9.84 | 9.18 | Laminate |
| Room 7 | Upper | Bedroom | 16.07 | 9.51 | Window, Double Closet |
| Room 8 | Upper | Living Ro | 20.34 | 14.43 | Window, Closet |
| Room 9 | Upper | Dining Ro | 13.12 | 16.4 | Combined w/Living, Window |
| Room 10 | Upper | Kitchen | 11.48 | 14.43 | Laminate, Window, Overlooks Backyard |
| Room 11 | Lower | Kitchen | 13.68 | 12.14 | Laminate |
| Room 12 | Lower | Bedroom | 13.91 | 13.12 | Laminate, Window, Closet |
| Room 13 | Lower | Bedroom 2 | 11.15 | 10.82 | Carpet Free, Window, Closet |
| Room 14 | Lower | Bedroom 3 | 12.14 | 8.86 | Carpet Free, Window, Closet |
| Room 15 | Lower | Recreatio | 5.25 | 5.9 | Window, Closet |
| Washroom Type | No. of Pieces | Level |
| Washroom Type 1 | 4 | Main |
| Washroom Type 2 | 4 | Lower |
| Washroom Type 3 | 2 | Lower |
| Washroom Type 4 | 4 | Upper |
| Washroom Type 5 | 0 |
| Total Area: | 0.00 |
| Property Type: | Duplex |
| Style: | 2-Storey |
| Exterior: | Aluminum Siding |
| Garage Type: | Built-In |
| (Parking/)Drive: | Private Do |
| Drive Parking Spaces: | 8 |
| Park #1 | |
| Parking Type: | Private Do |
| Park #2 | |
| Parking Type: | Private Do |
| Pool: | None |
| Other Structures: | Shed, Storage |
| Approximatly Square Footage: | 1500-2000 |
| Property Features: | Fenced Yard, Hospital |
| CAC Included: | N |
| Water Included: | N |
| Cabel TV Included: | N |
| Common Elements Included: | N |
| Heat Included: | N |
| Parking Included: | N |
| Condo Tax Included: | N |
| Building Insurance Included: | N |
| Fireplace/Stove: | N |
| Heat Type: | Forced Air |
| Central Air Conditioning: | Central Air |
| Central Vac: | N |
| Laundry Level: | Syste |
| Ensuite Laundry: | F |
| Sewers: | Sewer |
$
%
Years
This calculator is for demonstration purposes only. Always consult a professional
financial advisor before making personal financial decisions.
| Although the information displayed is believed to be accurate, no warranties or representations are made of any kind. |
| ROYAL LEPAGE TERREQUITY REALTY |
|
|

Saleem Akhtar
Sales Representative
Dir:
647-965-2957
Bus:
416-496-9220
Fax:
416-496-2144
| Virtual Tour | Book Showing | Email a Friend |
Jump To:
At a Glance:
| Type: | Freehold - Duplex |
| Area: | Durham |
| Municipality: | Oshawa |
| Neighbourhood: | Eastdale |
| Style: | 2-Storey |
| Tax: | $5,670 |
| Beds: | 4+4 |
| Baths: | 4 |
| Fireplace: | N |
| Pool: | None |
Locatin Map:
Payment Calculator:

