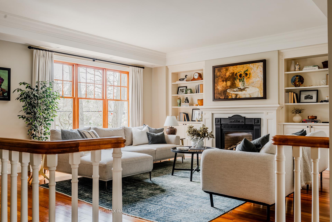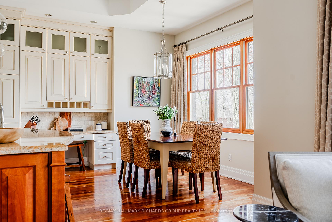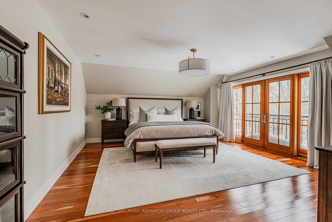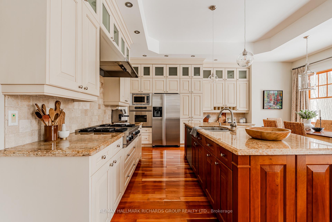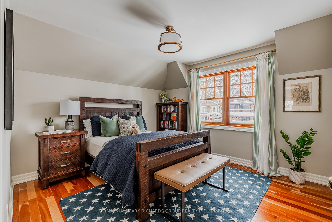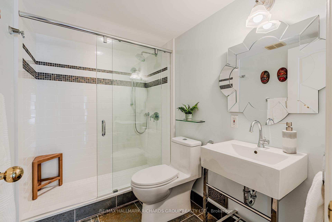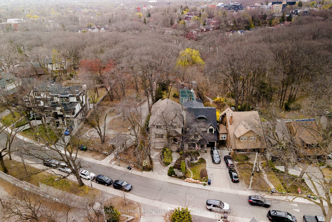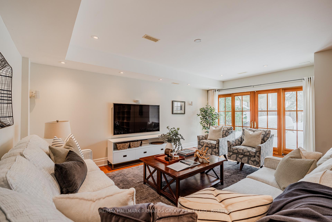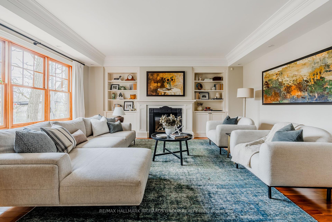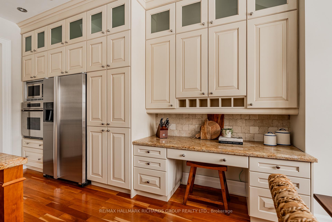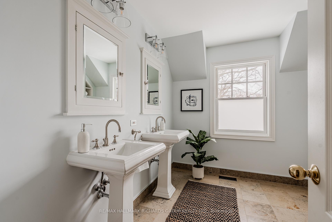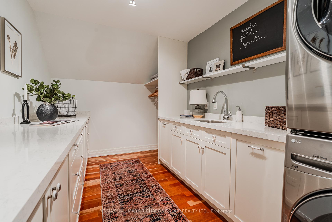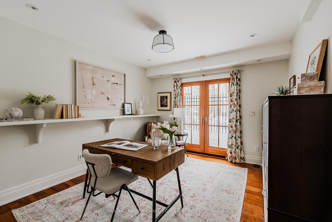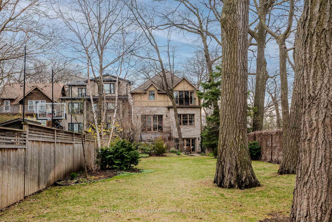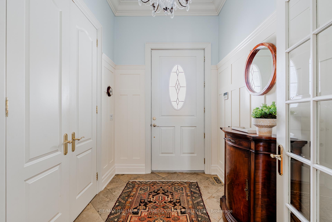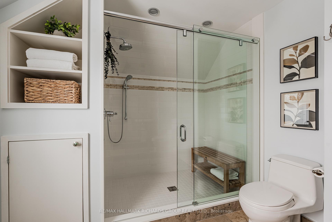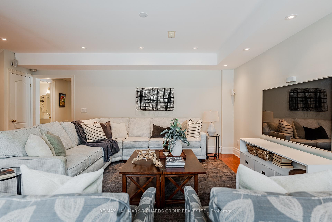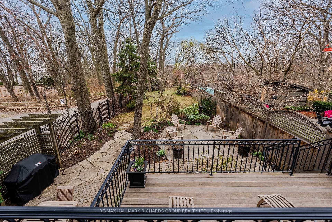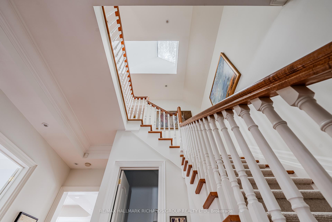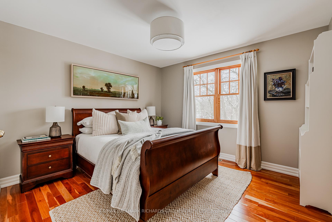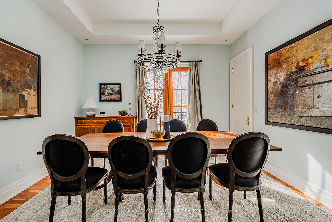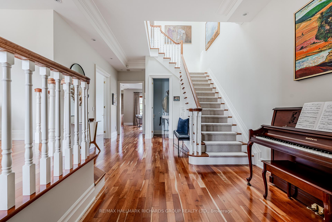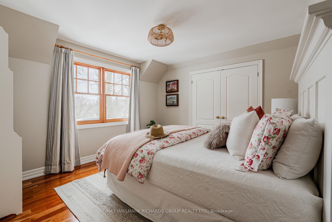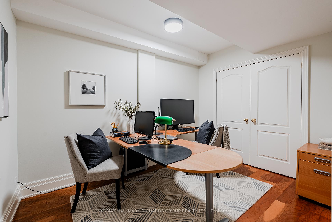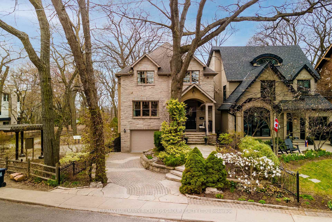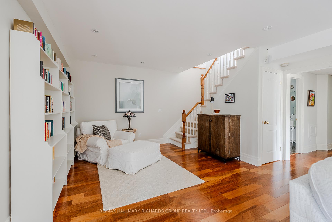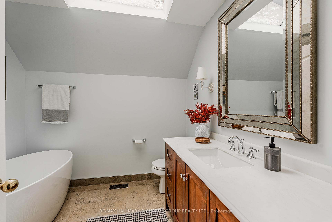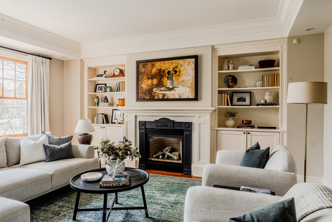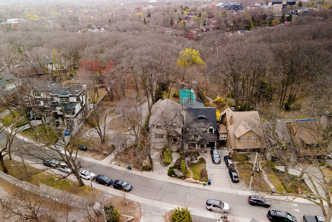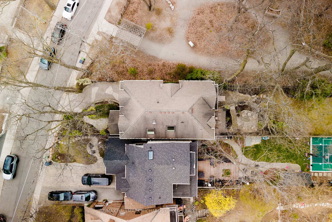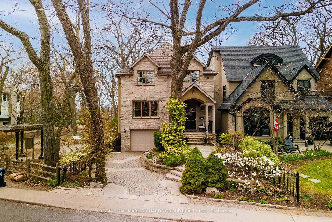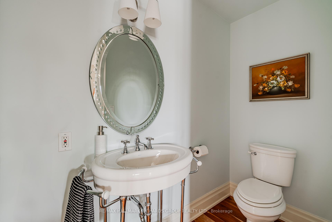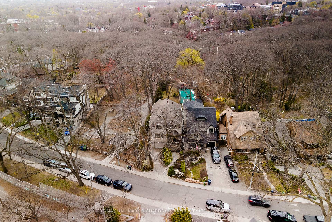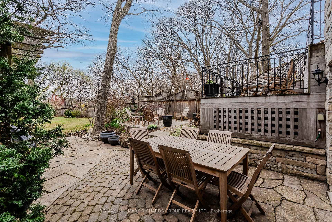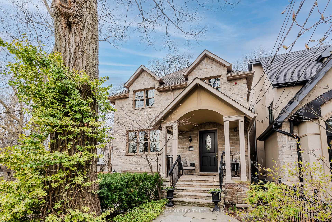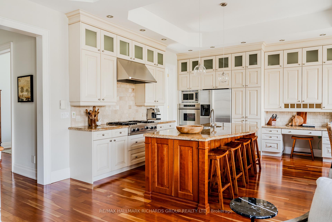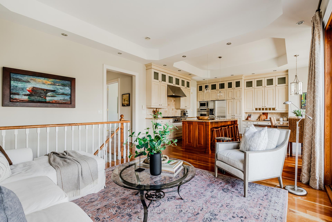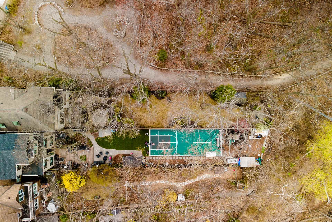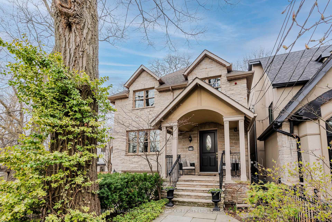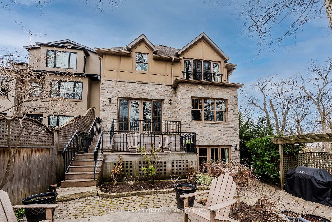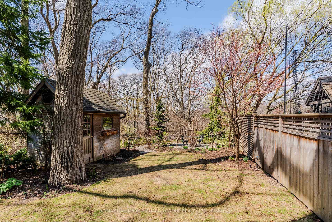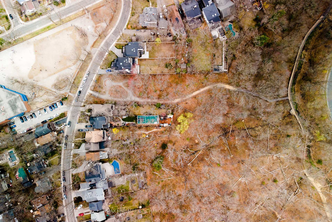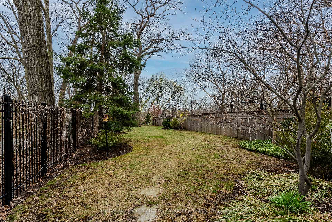$4,679,000
Available - For Sale
Listing ID: E12128758
148 Balsam Aven , Toronto, M4E 3C1, Toronto
| Tucked away on one of the Beach's most coveted streets, 148 Balsam Ave offers a rare blend of timeless craftsmanship, modern comfort, and ravine-side serenity. This 4+2 bedroom, 4-bathroom custom-built home stretches across a 251-foot deep lot backing onto Glen Stewart Ravine a true cottage-in-the-city experience. Thoughtfully designed with indoor-outdoor living in mind, expansive East/South/West-facing windows bathe the home in natural light and frame stunning woodland views. The functional kitchen layout flows seamlessly to a private deck and landscaped backyard oasis perfect for everything from casual family dinners to elegant entertaining. The walk-out lower-level features heated floors, a versatile recreation area, and effortless access to the backyard. Upstairs, hardwood floors and skylights create warmth and airiness, while the primary suite offers a peaceful retreat. Updates include a new furnace (2020), A/C (2021), on-demand hot water (2021), and bathroom upgrades, ensuring comfort and peace of mind. With a private drive, garage, and parking for three, convenience comes standard. Across from the highly rated Balmy Beach Community School and steps to Queen St., the Boardwalk, and the lake life here feels like a permanent vacation. |
| Price | $4,679,000 |
| Taxes: | $15629.06 |
| Assessment Year: | 2024 |
| Occupancy: | Owner |
| Address: | 148 Balsam Aven , Toronto, M4E 3C1, Toronto |
| Directions/Cross Streets: | Pine Ave & Balsam Ave |
| Rooms: | 10 |
| Rooms +: | 3 |
| Bedrooms: | 4 |
| Bedrooms +: | 2 |
| Family Room: | T |
| Basement: | Finished wit |
| Level/Floor | Room | Length(ft) | Width(ft) | Descriptions | |
| Room 1 | Main | Family Ro | 19.38 | 17.78 | Large Window, Fireplace, B/I Bookcase |
| Room 2 | Main | Dining Ro | 12.73 | 13.68 | Walk-Out, Pot Lights |
| Room 3 | Main | Kitchen | 14.63 | 14.04 | Stainless Steel Appl, Eat-in Kitchen, Pot Lights |
| Room 4 | Main | Breakfast | 13.12 | 6.56 | Large Window, Open Concept, Pot Lights |
| Room 5 | Main | Living Ro | 14.33 | 15.74 | W/O To Deck, Open Concept, Pot Lights |
| Room 6 | Second | Primary B | 16.92 | 15.84 | 4 Pc Ensuite, W/O To Balcony, Walk-In Closet(s) |
| Room 7 | Second | Bedroom 2 | 13.42 | 11.74 | Large Window, Closet |
| Room 8 | Second | Bedroom 3 | 14.2 | 11.28 | Large Window, Closet |
| Room 9 | Second | Bedroom 4 | 12.07 | 11.32 | Large Window, Closet |
| Room 10 | Basement | Recreatio | 26.9 | 19.06 | Walk-Out, 3 Pc Bath, Pot Lights |
| Room 11 | Basement | Den | 12.76 | 11.61 | Walk-Out, Pot Lights |
| Room 12 | Basement | Office | 8.4 | 11.48 | Closet |
| Washroom Type | No. of Pieces | Level |
| Washroom Type 1 | 2 | Main |
| Washroom Type 2 | 4 | Second |
| Washroom Type 3 | 3 | Basement |
| Washroom Type 4 | 0 | |
| Washroom Type 5 | 0 |
| Total Area: | 0.00 |
| Property Type: | Detached |
| Style: | 2-Storey |
| Exterior: | Stone, Stucco (Plaster) |
| Garage Type: | Built-In |
| (Parking/)Drive: | Private |
| Drive Parking Spaces: | 2 |
| Park #1 | |
| Parking Type: | Private |
| Park #2 | |
| Parking Type: | Private |
| Pool: | None |
| Other Structures: | Garden Shed |
| Approximatly Square Footage: | 2500-3000 |
| Property Features: | Beach, Fenced Yard |
| CAC Included: | N |
| Water Included: | N |
| Cabel TV Included: | N |
| Common Elements Included: | N |
| Heat Included: | N |
| Parking Included: | N |
| Condo Tax Included: | N |
| Building Insurance Included: | N |
| Fireplace/Stove: | Y |
| Heat Type: | Forced Air |
| Central Air Conditioning: | Central Air |
| Central Vac: | Y |
| Laundry Level: | Syste |
| Ensuite Laundry: | F |
| Sewers: | Sewer |
$
%
Years
This calculator is for demonstration purposes only. Always consult a professional
financial advisor before making personal financial decisions.
| Although the information displayed is believed to be accurate, no warranties or representations are made of any kind. |
| RE/MAX HALLMARK RICHARDS GROUP REALTY LTD. |
|
|

Saleem Akhtar
Sales Representative
Dir:
647-965-2957
Bus:
416-496-9220
Fax:
416-496-2144
| Virtual Tour | Book Showing | Email a Friend |
Jump To:
At a Glance:
| Type: | Freehold - Detached |
| Area: | Toronto |
| Municipality: | Toronto E02 |
| Neighbourhood: | The Beaches |
| Style: | 2-Storey |
| Tax: | $15,629.06 |
| Beds: | 4+2 |
| Baths: | 4 |
| Fireplace: | Y |
| Pool: | None |
Locatin Map:
Payment Calculator:

