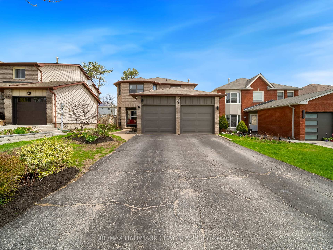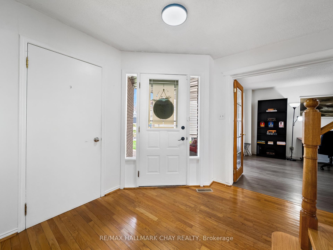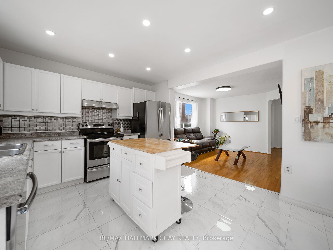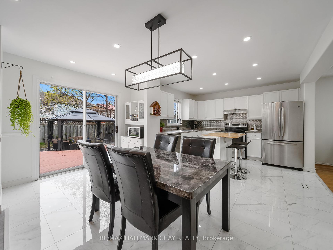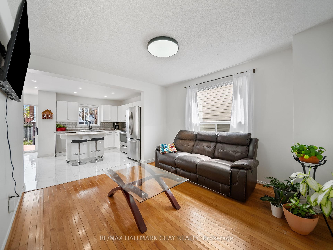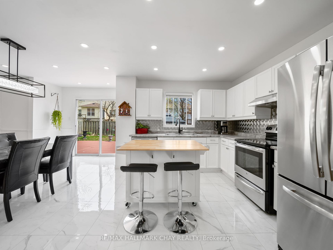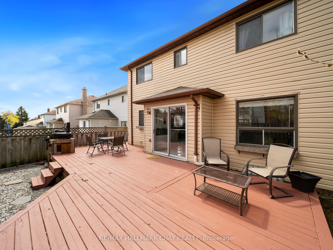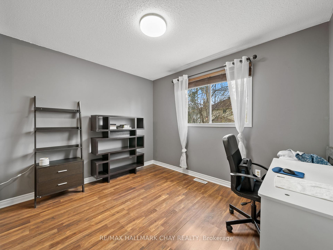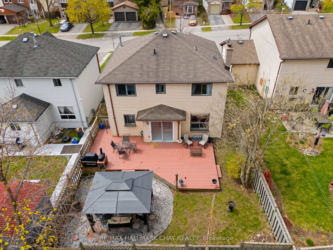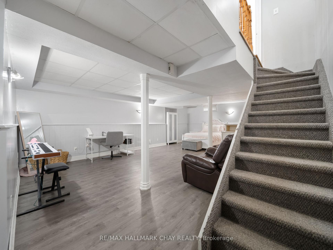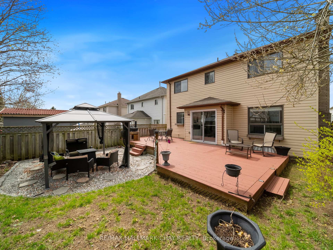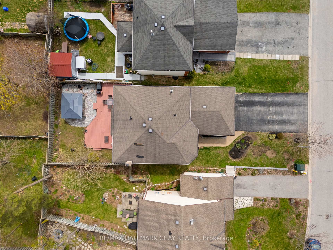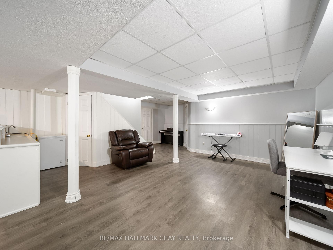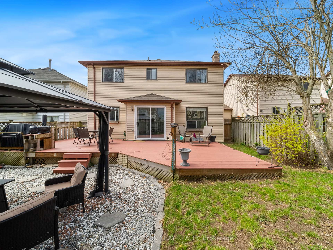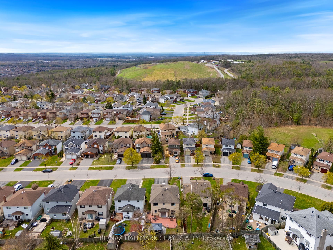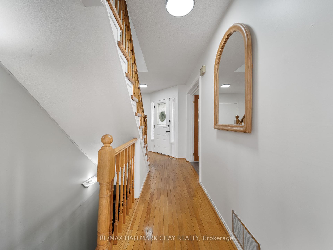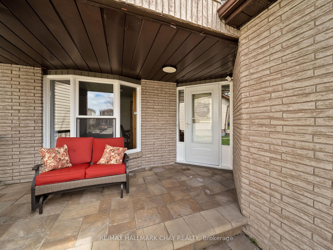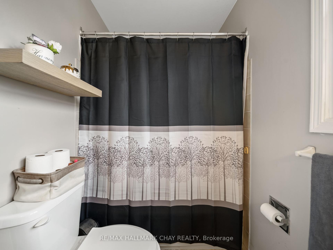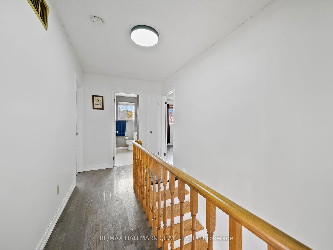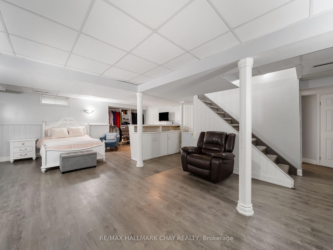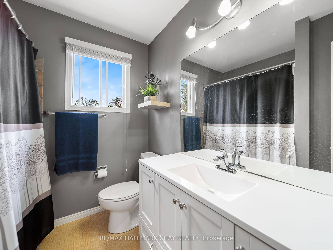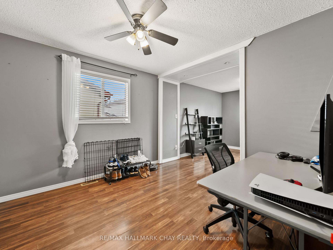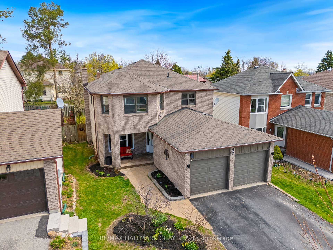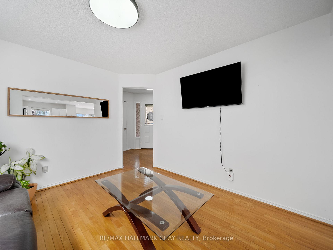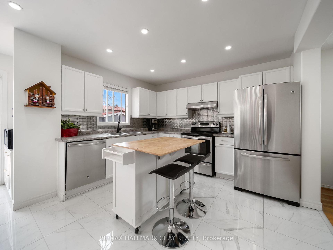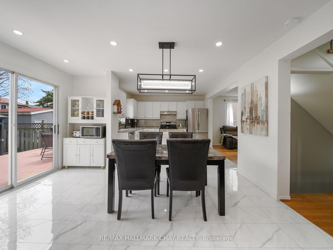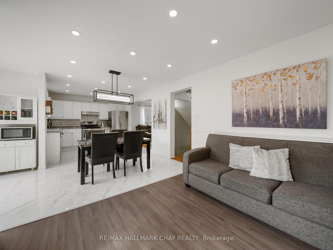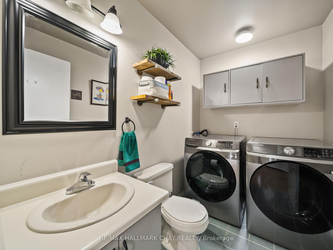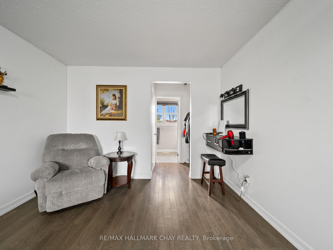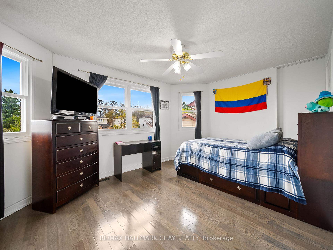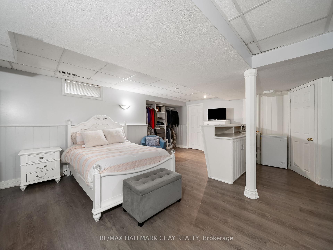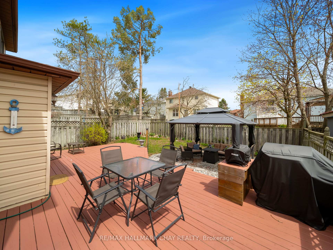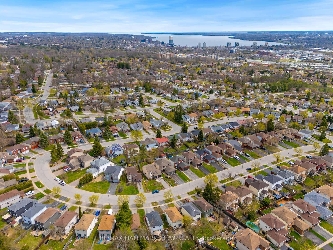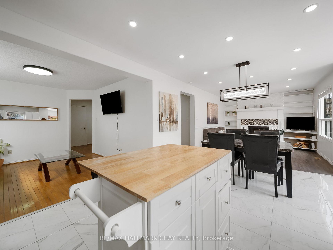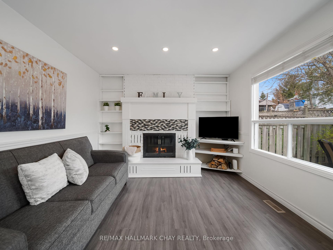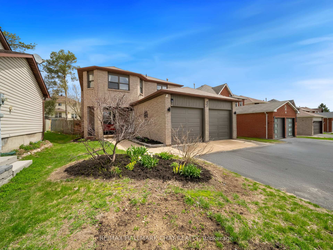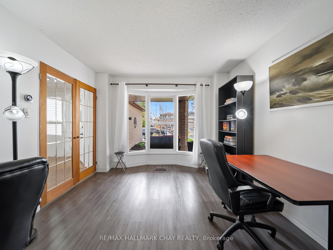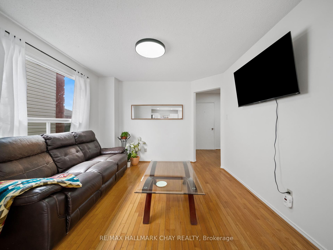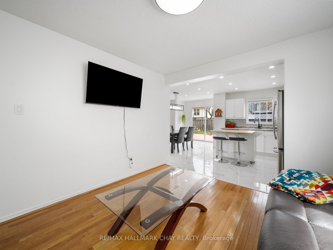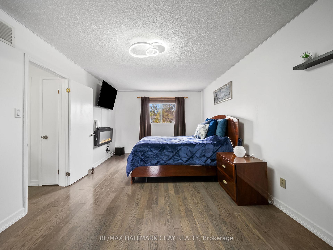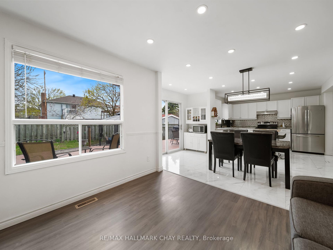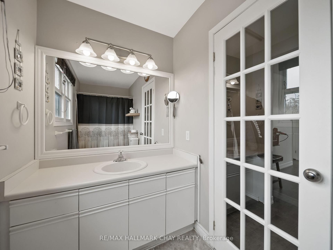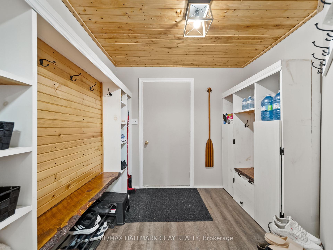$850,000
Available - For Sale
Listing ID: S12129650
51 SHAKESPEARE Cres , Barrie, L4N 6C1, Simcoe
| Welcome to this beautifully maintained two-story home offering space, comfort, and flexibility for todays lifestyle. Featuring 4 generously sized bedrooms, a bright and open-concept kitchen perfect for entertaining, and an inviting living area that flows seamlessly throughout the main floor. The versatile front room can be used as a formal sitting area, home office, or additional family space tailored to suit your needs.Downstairs, the fully finished basement provides even more living space ideal for a media room, play area, or guest suite. Step outside to a fully fenced backyard, offering privacy and plenty of room for outdoor activities, gardening, or relaxing with loved ones.This home blends practicality with charm, making it a perfect fit for families or anyone who loves to entertain. |
| Price | $850,000 |
| Taxes: | $4694.00 |
| Occupancy: | Owner |
| Address: | 51 SHAKESPEARE Cres , Barrie, L4N 6C1, Simcoe |
| Acreage: | < .50 |
| Directions/Cross Streets: | LEACOCK (N) - BROWNING TRAIL (L) - SHAKESPEARE (R) |
| Rooms: | 12 |
| Rooms +: | 3 |
| Bedrooms: | 4 |
| Bedrooms +: | 1 |
| Family Room: | T |
| Basement: | Finished, Full |
| Level/Floor | Room | Length(ft) | Width(ft) | Descriptions | |
| Room 1 | Main | Kitchen | 19.98 | 13.97 | |
| Room 2 | Main | Family Ro | 11.91 | 10.89 | |
| Room 3 | Main | Dining Ro | 11.91 | 10.89 | |
| Room 4 | Main | Living Ro | 14.89 | 10.82 | |
| Room 5 | Main | Laundry | |||
| Room 6 | Main | Bathroom | |||
| Room 7 | Second | Primary B | 20.3 | 10.89 | |
| Room 8 | Second | Bedroom 2 | 11.05 | 10.99 | |
| Room 9 | Second | Bedroom | 11.05 | 10.56 | |
| Room 10 | Second | Bedroom | 21.98 | 10.99 | |
| Room 11 | Second | Bathroom | |||
| Room 12 | Basement | Recreatio | 23.98 | 18.99 | |
| Room 13 | Basement | Bedroom | 11.97 | 8.99 | |
| Room 14 | Basement | Bathroom |
| Washroom Type | No. of Pieces | Level |
| Washroom Type 1 | 2 | Basement |
| Washroom Type 2 | 4 | |
| Washroom Type 3 | 3 | |
| Washroom Type 4 | 0 | Second |
| Washroom Type 5 | 0 |
| Total Area: | 0.00 |
| Approximatly Age: | 31-50 |
| Property Type: | Detached |
| Style: | 2-Storey |
| Exterior: | Vinyl Siding, Brick |
| Garage Type: | Attached |
| Drive Parking Spaces: | 4 |
| Pool: | None |
| Approximatly Age: | 31-50 |
| Approximatly Square Footage: | 1500-2000 |
| Property Features: | Fenced Yard |
| CAC Included: | N |
| Water Included: | N |
| Cabel TV Included: | N |
| Common Elements Included: | N |
| Heat Included: | N |
| Parking Included: | N |
| Condo Tax Included: | N |
| Building Insurance Included: | N |
| Fireplace/Stove: | Y |
| Heat Type: | Forced Air |
| Central Air Conditioning: | Central Air |
| Central Vac: | N |
| Laundry Level: | Syste |
| Ensuite Laundry: | F |
| Elevator Lift: | False |
| Sewers: | Sewer |
$
%
Years
This calculator is for demonstration purposes only. Always consult a professional
financial advisor before making personal financial decisions.
| Although the information displayed is believed to be accurate, no warranties or representations are made of any kind. |
| RE/MAX HALLMARK CHAY REALTY |
|
|

Saleem Akhtar
Sales Representative
Dir:
647-965-2957
Bus:
416-496-9220
Fax:
416-496-2144
| Virtual Tour | Book Showing | Email a Friend |
Jump To:
At a Glance:
| Type: | Freehold - Detached |
| Area: | Simcoe |
| Municipality: | Barrie |
| Neighbourhood: | Letitia Heights |
| Style: | 2-Storey |
| Approximate Age: | 31-50 |
| Tax: | $4,694 |
| Beds: | 4+1 |
| Baths: | 4 |
| Fireplace: | Y |
| Pool: | None |
Locatin Map:
Payment Calculator:

