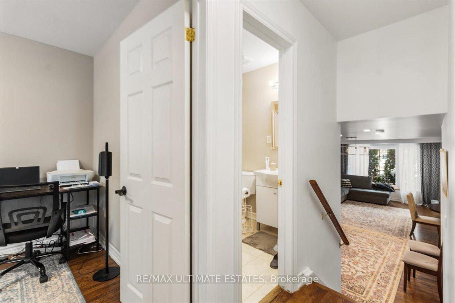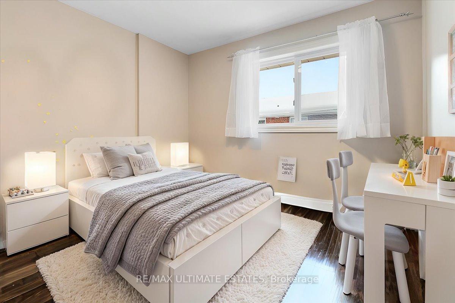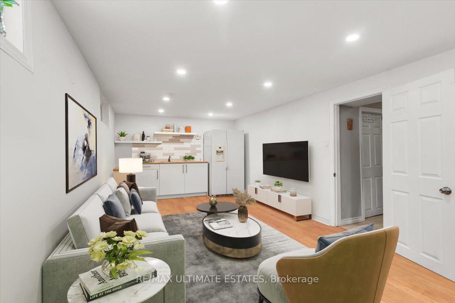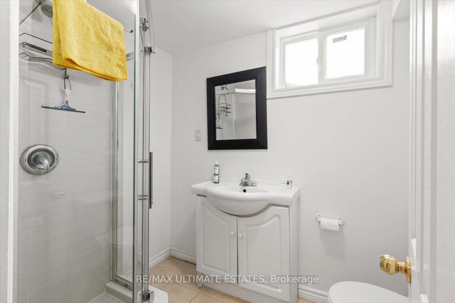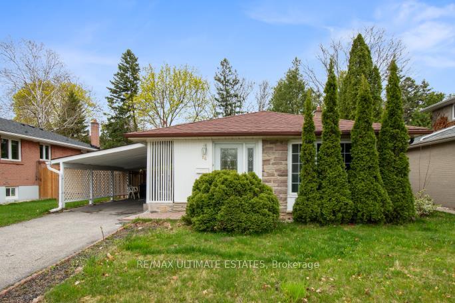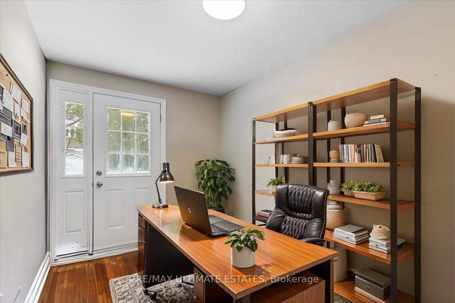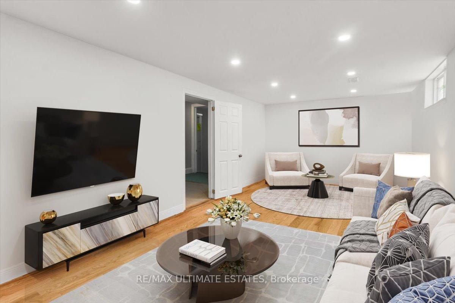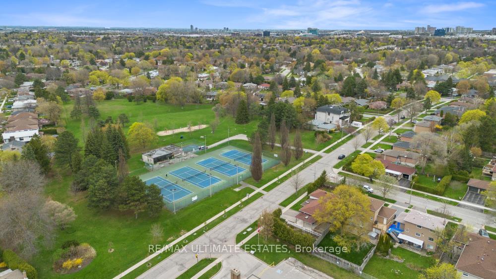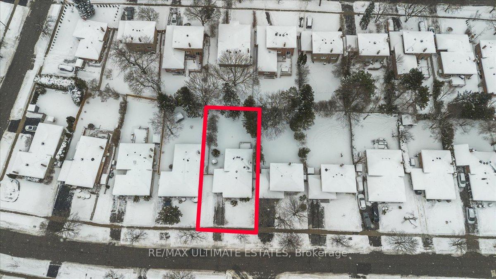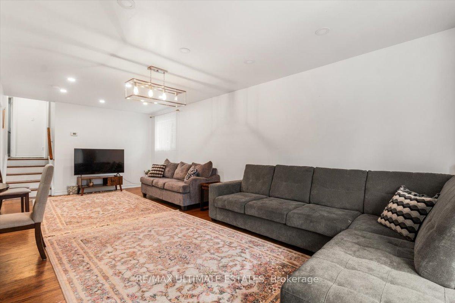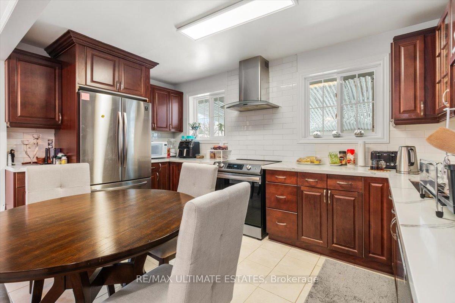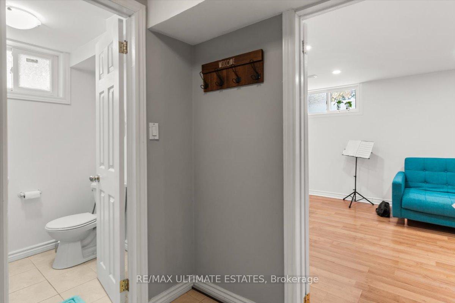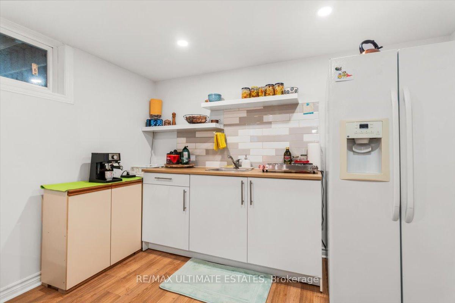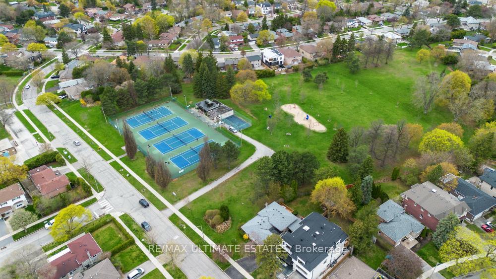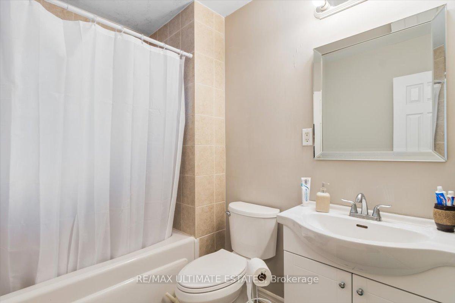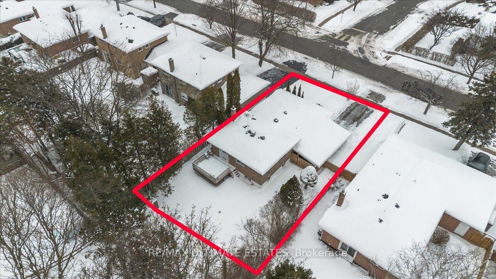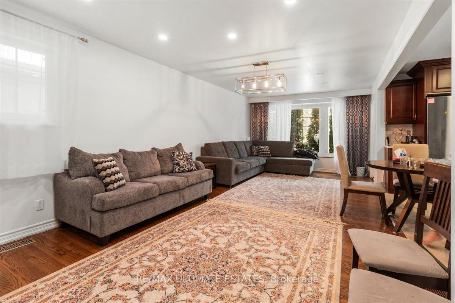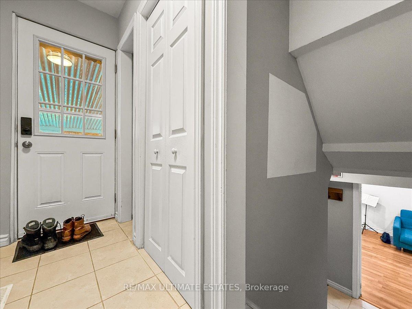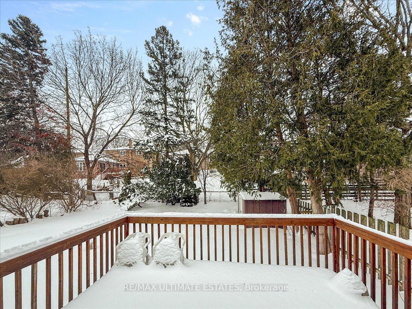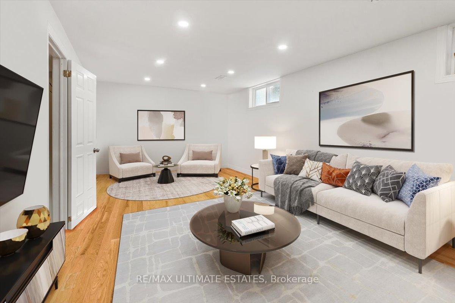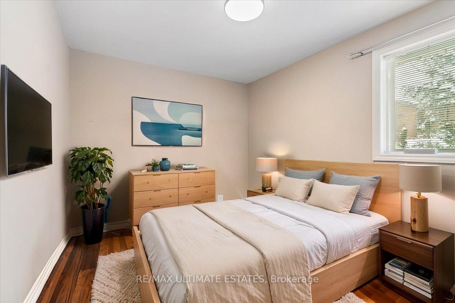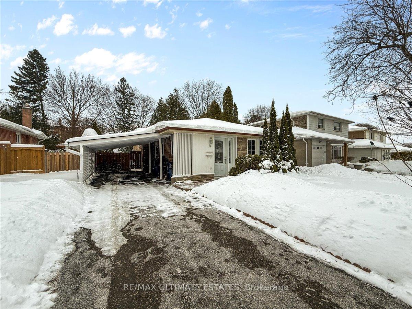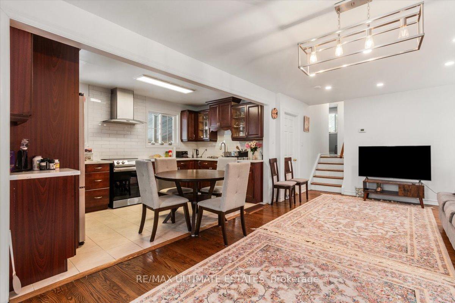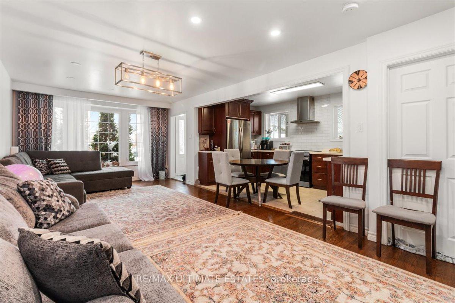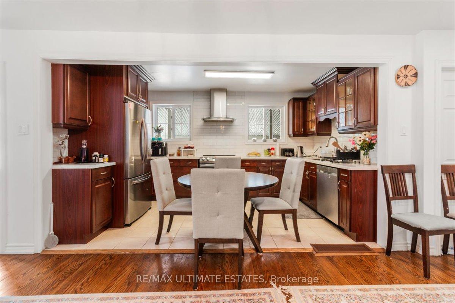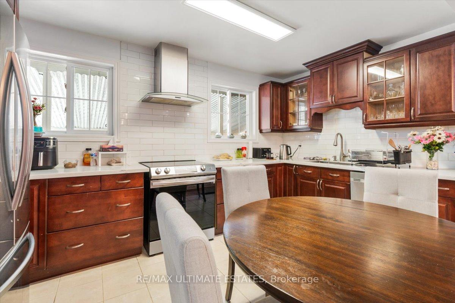$1,199,900
Available - For Sale
Listing ID: C12126265
16 Cresthaven Driv , Toronto, M2H 1L7, Toronto
| Beautifully renovated back split detached house. Two independent units. The main level has three bedrooms with brand new laundry set. The second unit has a separate side entrance and foyer as well as independent laundry room, kitchen, and washroom. All new Samsung appliances. Family friendly Neighbourhood In the heart of North York. Open-Concept Back Split Layout - Great Investment Opportunity. Large Yard With well maintained Deck And Shed Perfect For Entertaining And For Pets. Great School Area - Ay Jackson. Walk To Seneca, Tennis Club, Mins To Fairview Mall, Subway, Go-Train, 5 min to Hwy 404 & 401. **EXTRAS** Chandelier, curtains, All Elf's, All Window Coverings, new Fridge, new Stove, new Washer, new Dryer, Cac, new Furnace 2022, (Hot Water Tank Rental), new humidifier |
| Price | $1,199,900 |
| Taxes: | $5840.00 |
| Occupancy: | Tenant |
| Address: | 16 Cresthaven Driv , Toronto, M2H 1L7, Toronto |
| Directions/Cross Streets: | Finch And Leslie |
| Rooms: | 6 |
| Bedrooms: | 3 |
| Bedrooms +: | 1 |
| Family Room: | T |
| Basement: | Finished, Separate Ent |
| Level/Floor | Room | Length(ft) | Width(ft) | Descriptions | |
| Room 1 | Ground | Living Ro | 24.6 | 11.81 | Combined w/Dining, Hardwood Floor |
| Room 2 | Ground | Dining Ro | 24.6 | 11.81 | Combined w/Living, Hardwood Floor |
| Room 3 | Ground | Kitchen | 14.43 | 8.36 | Eat-in Kitchen, Tile Floor |
| Room 4 | Upper | Bedroom | 12.79 | 8.53 | Hardwood Floor, Closet |
| Room 5 | Upper | Bedroom 2 | 12.46 | 9.18 | Closet, Hardwood Floor |
| Room 6 | Upper | Bedroom 3 | 9.84 | 8.2 | Hardwood Floor, Closet |
| Washroom Type | No. of Pieces | Level |
| Washroom Type 1 | 3 | Second |
| Washroom Type 2 | 3 | Lower |
| Washroom Type 3 | 0 | |
| Washroom Type 4 | 0 | |
| Washroom Type 5 | 0 |
| Total Area: | 0.00 |
| Property Type: | Detached |
| Style: | Backsplit 3 |
| Exterior: | Brick, Stone |
| Garage Type: | Carport |
| (Parking/)Drive: | Available |
| Drive Parking Spaces: | 3 |
| Park #1 | |
| Parking Type: | Available |
| Park #2 | |
| Parking Type: | Available |
| Pool: | None |
| Approximatly Square Footage: | 1100-1500 |
| CAC Included: | N |
| Water Included: | N |
| Cabel TV Included: | N |
| Common Elements Included: | N |
| Heat Included: | N |
| Parking Included: | N |
| Condo Tax Included: | N |
| Building Insurance Included: | N |
| Fireplace/Stove: | N |
| Heat Type: | Forced Air |
| Central Air Conditioning: | Central Air |
| Central Vac: | N |
| Laundry Level: | Syste |
| Ensuite Laundry: | F |
| Sewers: | Sewer |
| Utilities-Hydro: | Y |
$
%
Years
This calculator is for demonstration purposes only. Always consult a professional
financial advisor before making personal financial decisions.
| Although the information displayed is believed to be accurate, no warranties or representations are made of any kind. |
| RE/MAX ULTIMATE ESTATES |
|
|

Saleem Akhtar
Sales Representative
Dir:
647-965-2957
Bus:
416-496-9220
Fax:
416-496-2144
| Book Showing | Email a Friend |
Jump To:
At a Glance:
| Type: | Freehold - Detached |
| Area: | Toronto |
| Municipality: | Toronto C15 |
| Neighbourhood: | Hillcrest Village |
| Style: | Backsplit 3 |
| Tax: | $5,840 |
| Beds: | 3+1 |
| Baths: | 2 |
| Fireplace: | N |
| Pool: | None |
Locatin Map:
Payment Calculator:

