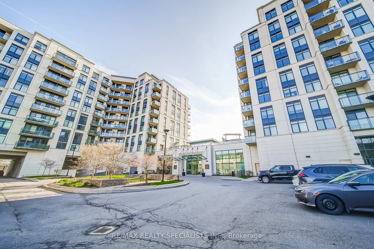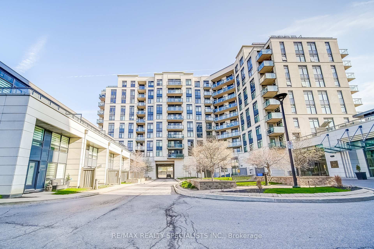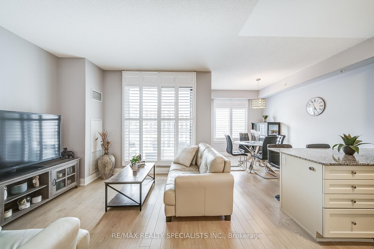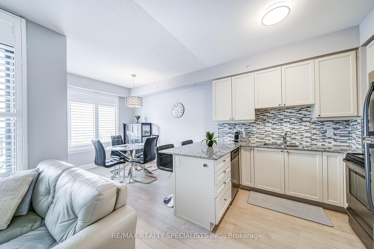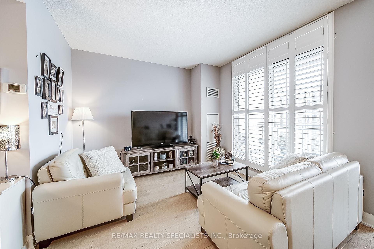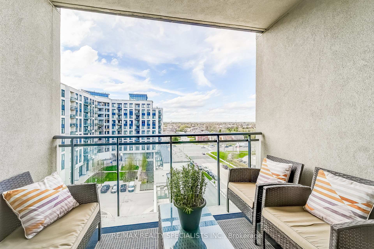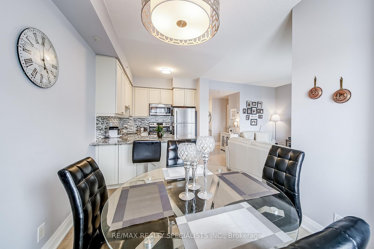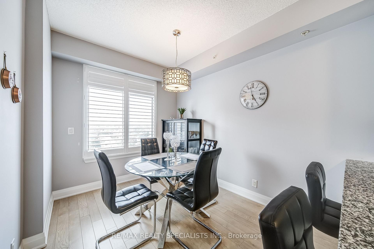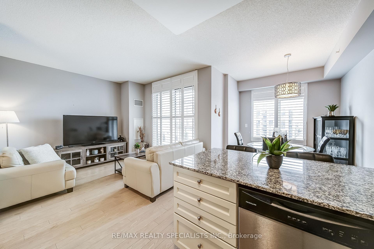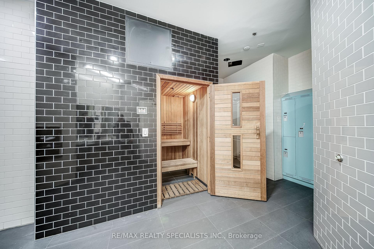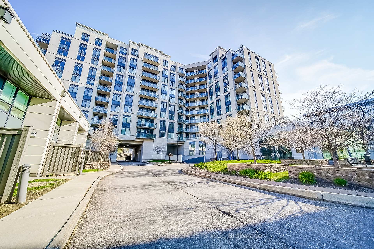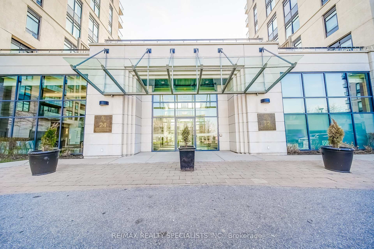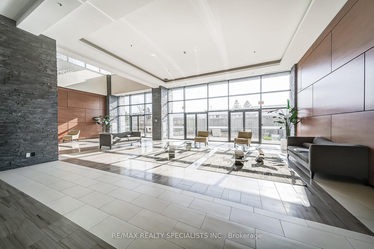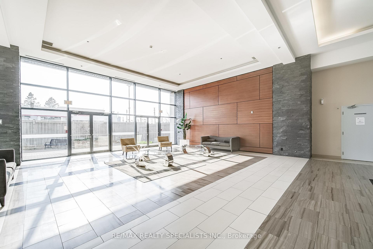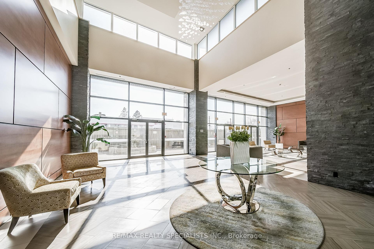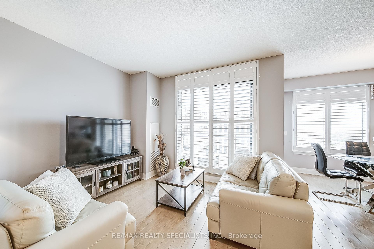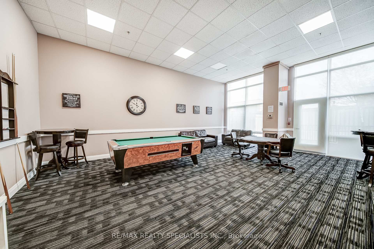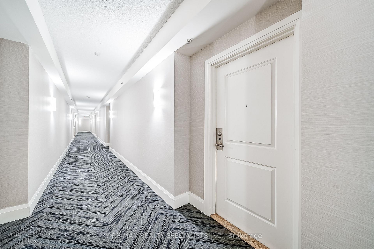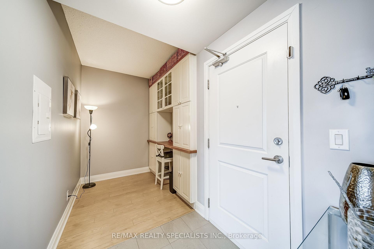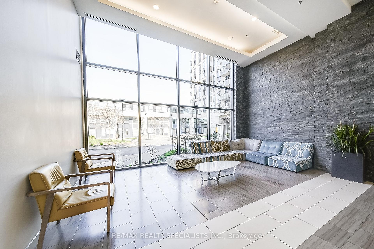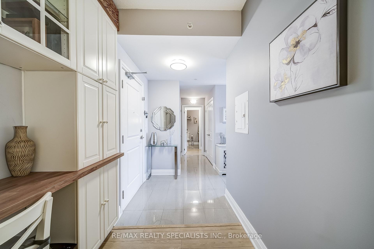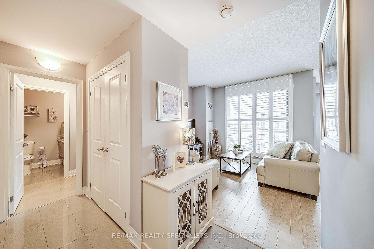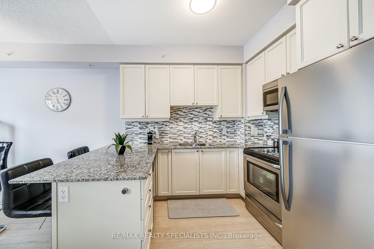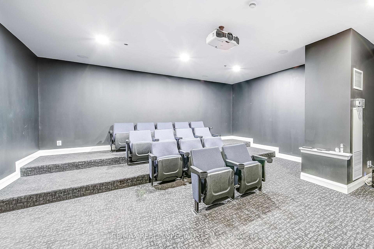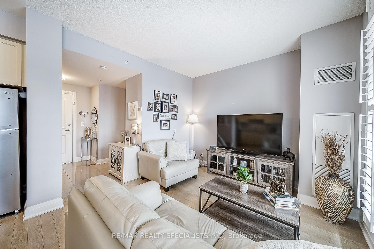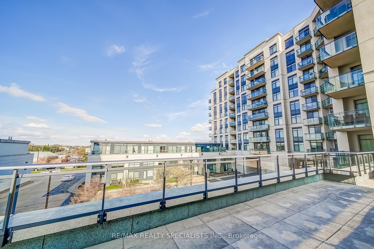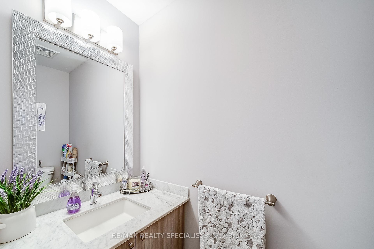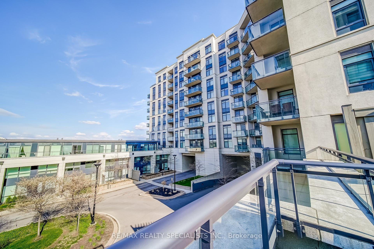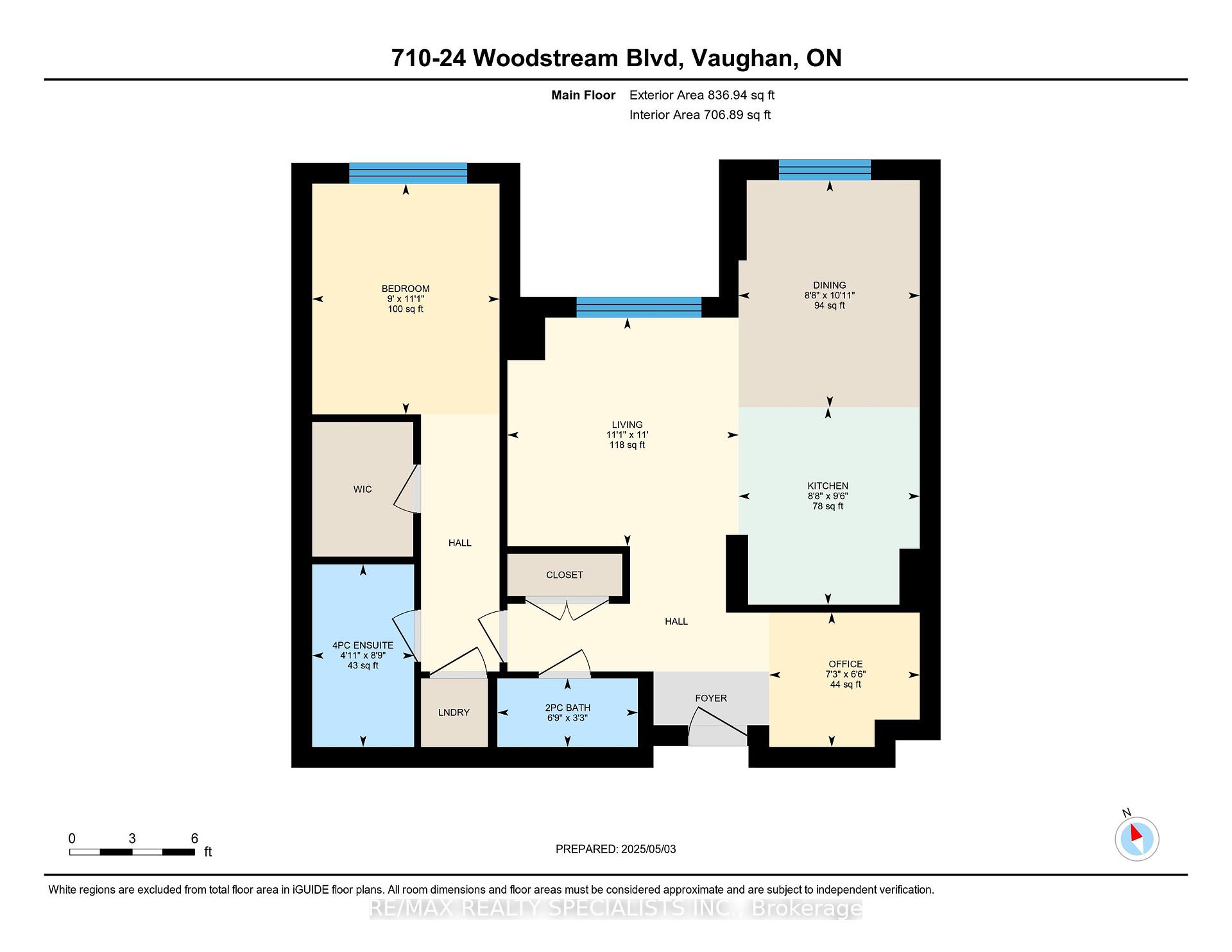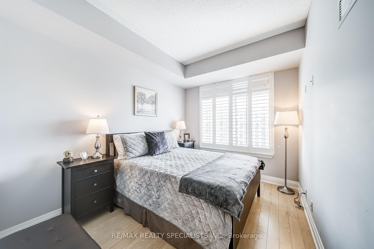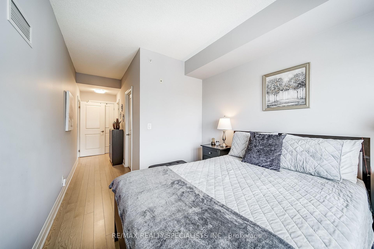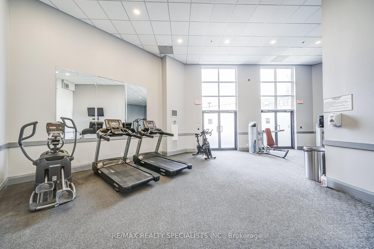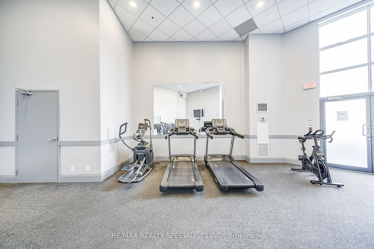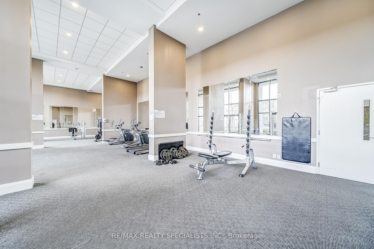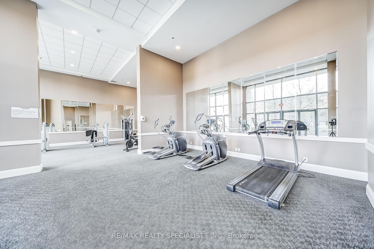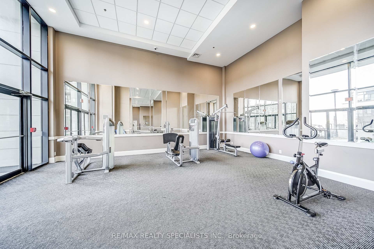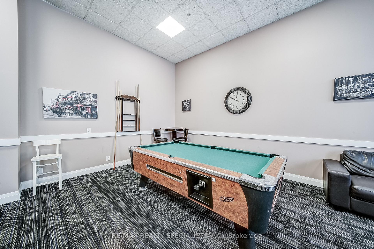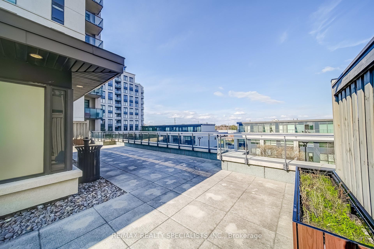$664,900
Available - For Sale
Listing ID: N12125804
24 Woodstream Boul , Vaughan, L4L 8C4, York
| Experience luxury living in this beautifully designed 1 bedroom + den unit, boasting approximately 800 sq ft of living space. Enjoy sleek modern laminate and porcelain flooring, 9' ceilings, and granite counters throughout. The kitchen shines with undermount sink, stylish backsplash, valence lighting, and stainless steel appliances.This stunning unit features a spacious primary bedroom with an ensuite bath and walk-in closet, perfect for relaxation and storage. The formal den is ideal for a home office or reading nook, offering a quiet space to unwind. Step out onto the large balcony with the best views in the building and enjoy the outdoor BBQ terrace on the 2nd floor, perfect for entertaining.With unparalleled amenities, including 24-hour security, this property offers unbeatable value and peace of mind. Don't miss this incredible opportunity to own a piece of paradise. |
| Price | $664,900 |
| Taxes: | $2413.00 |
| Occupancy: | Owner |
| Address: | 24 Woodstream Boul , Vaughan, L4L 8C4, York |
| Postal Code: | L4L 8C4 |
| Province/State: | York |
| Directions/Cross Streets: | Highway 7/Martin Grove |
| Level/Floor | Room | Length(ft) | Width(ft) | Descriptions | |
| Room 1 | Ground | Foyer | 5.97 | 5.48 | Porcelain Floor, Double Closet, 2 Pc Bath |
| Room 2 | Ground | Kitchen | 9.94 | 8.95 | Laminate, Granite Counters, Stainless Steel Appl |
| Room 3 | Ground | Dining Ro | 9.94 | 7.94 | Laminate, Open Concept, Window |
| Room 4 | Ground | Primary B | 11.94 | 8.95 | Laminate, Walk-In Closet(s), 4 Pc Ensuite |
| Room 5 | Ground | Den | 7.54 | 6.17 | Laminate, Formal Rm |
| Washroom Type | No. of Pieces | Level |
| Washroom Type 1 | 2 | |
| Washroom Type 2 | 4 | |
| Washroom Type 3 | 0 | |
| Washroom Type 4 | 0 | |
| Washroom Type 5 | 0 |
| Total Area: | 0.00 |
| Washrooms: | 2 |
| Heat Type: | Forced Air |
| Central Air Conditioning: | Central Air |
$
%
Years
This calculator is for demonstration purposes only. Always consult a professional
financial advisor before making personal financial decisions.
| Although the information displayed is believed to be accurate, no warranties or representations are made of any kind. |
| RE/MAX REALTY SPECIALISTS INC. |
|
|

Saleem Akhtar
Sales Representative
Dir:
647-965-2957
Bus:
416-496-9220
Fax:
416-496-2144
| Virtual Tour | Book Showing | Email a Friend |
Jump To:
At a Glance:
| Type: | Com - Condo Apartment |
| Area: | York |
| Municipality: | Vaughan |
| Neighbourhood: | Vaughan Grove |
| Style: | Apartment |
| Tax: | $2,413 |
| Maintenance Fee: | $488 |
| Beds: | 1+1 |
| Baths: | 2 |
| Fireplace: | N |
Locatin Map:
Payment Calculator:

