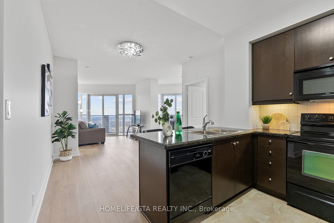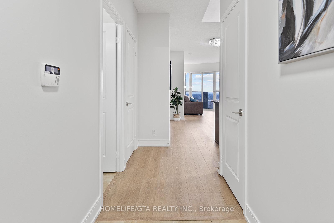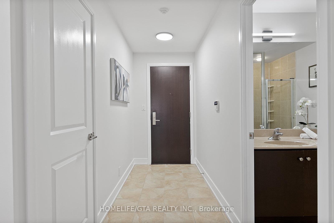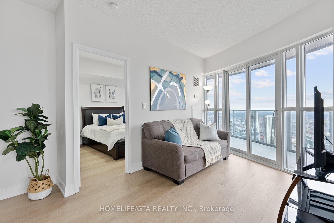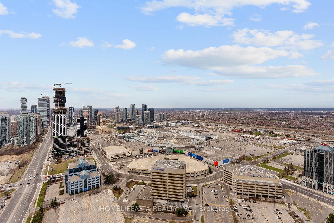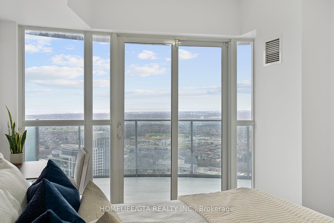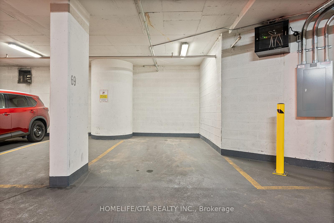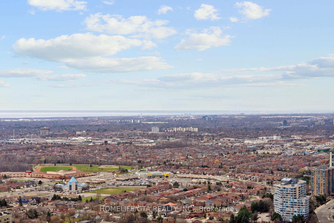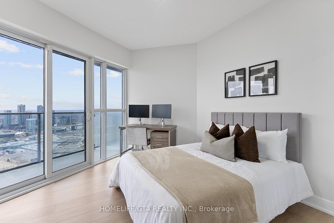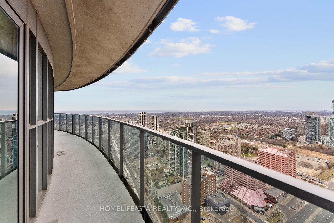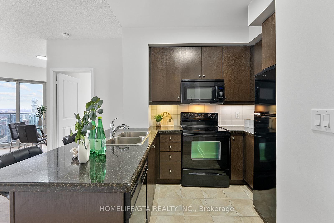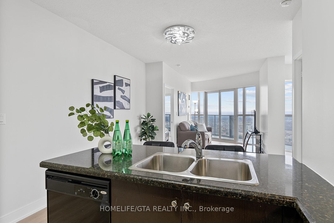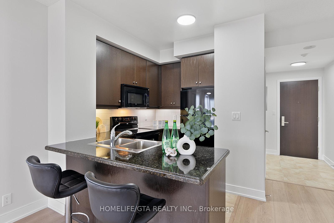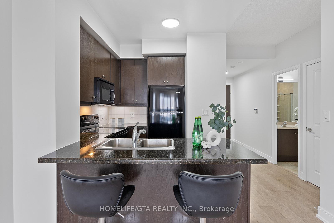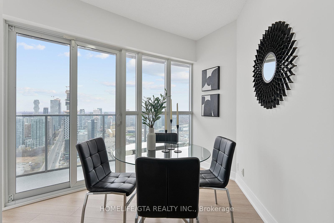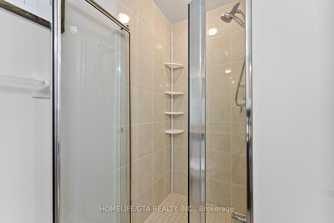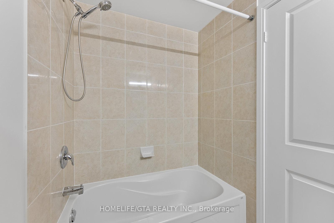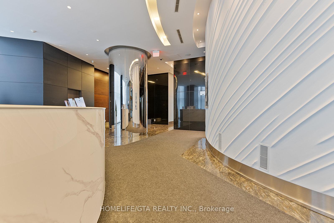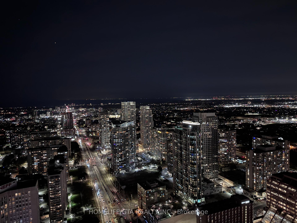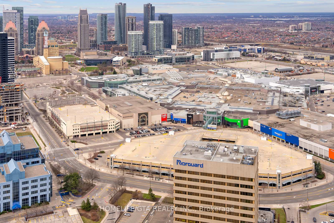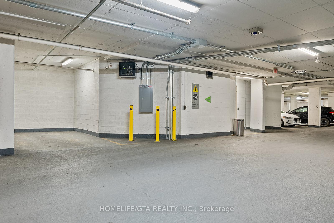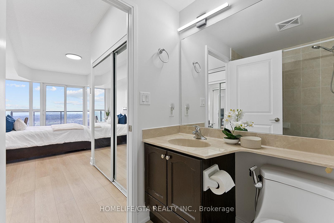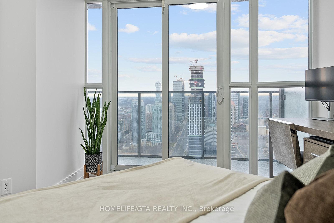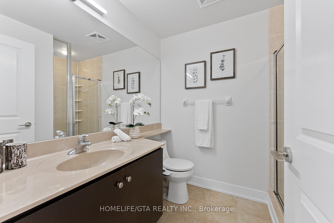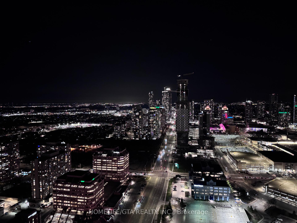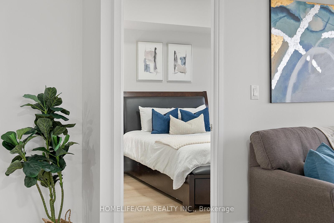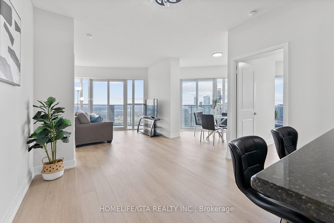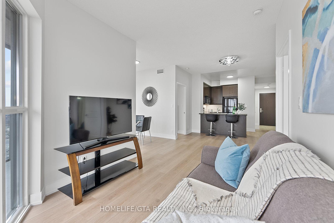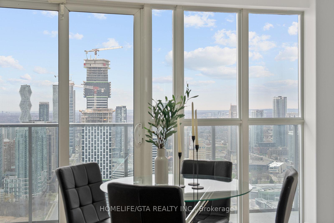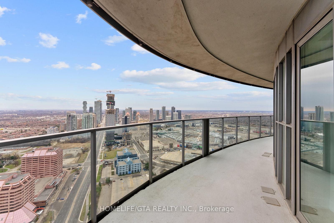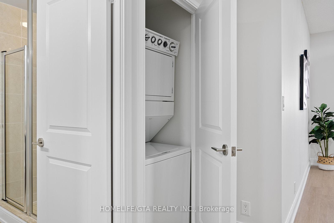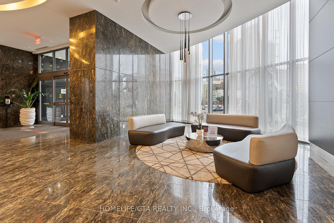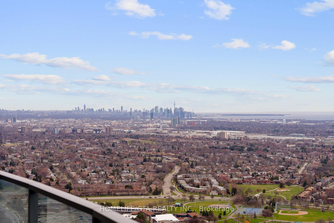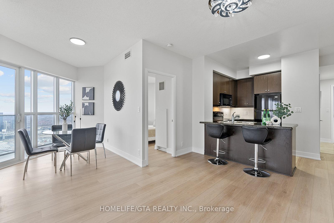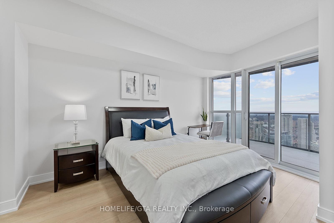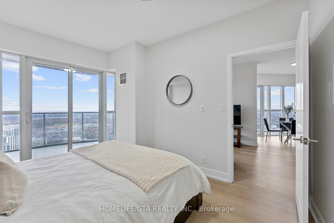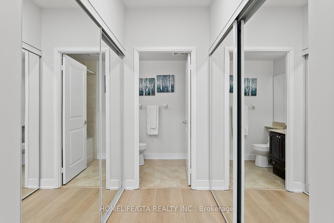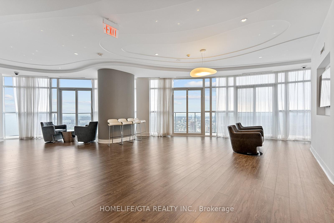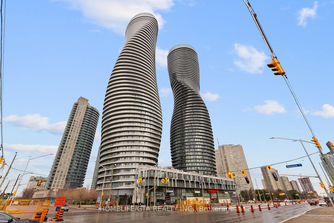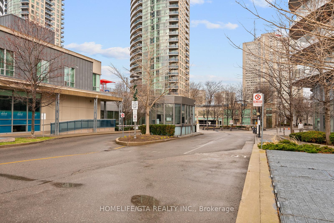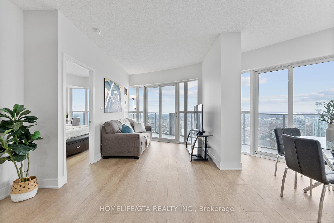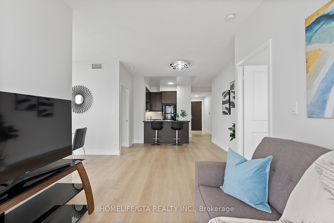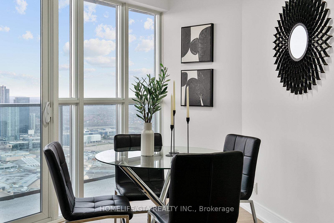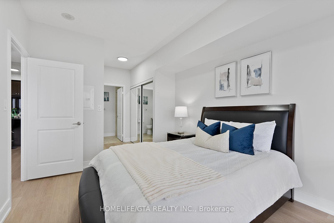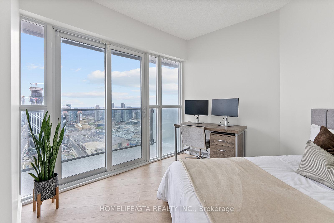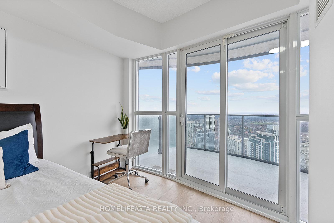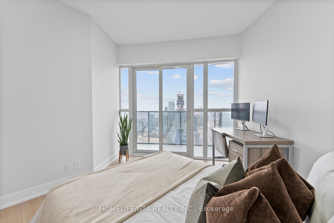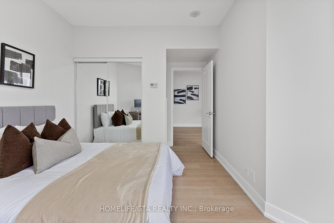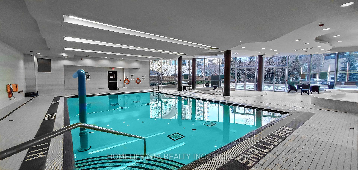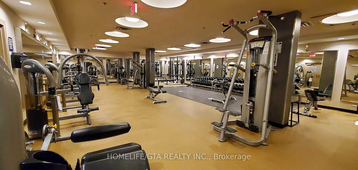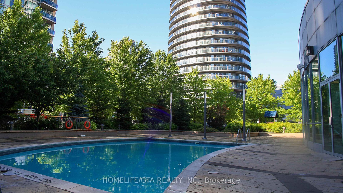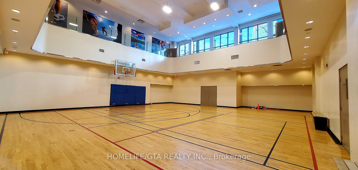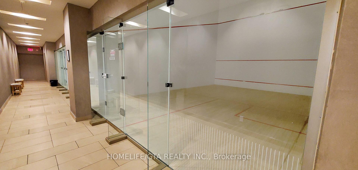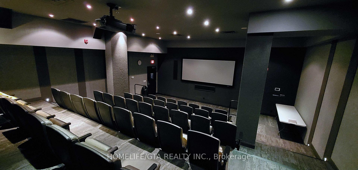$628,800
Available - For Sale
Listing ID: W12092132
60 Absolute Aven , Mississauga, L4Z 0A9, Peel
| *Stunning City and Lake Views* Tall Building of Americas Awards winner Iconic Absolute World Towers called Marilyn Monroe Building* Square One and Light Rail Transit being built at door step* Spacious 955 sq ft Plus 250 sq ft of 90 Degree Angel South West Facing Balcony with stunning CN Tower, Lake City Views* Recently Renovated with New Paint, New Luxury Waterproof Vinyl Floors Through Out* Spacious 2+1(3rd Bedroom or Den) Bedrooms, 2 Baths w/Floor to Ceiling Glass and Multiple walk outs from each room to Balcony* Absolute Club offers Indoor/Outdoor Pool-Hot Tubs, Cardio/Weight Room, Squash Courts, Gym 4 volleyball-basketball-or badminton, Indoor Running Track, Movie Theatre, Party rooms, BBQ Terrace, Library, Guest Suites, 24 Hour Concierge & Security, Visitors Parking and Lounge on the 50th Floor* Seller can help you with paying the Maintenance Fees in advance for 1 year to the Qualified Buyers or various other ways so inquire ASAP* Do not Miss This one!* Bright, Spacious, Sunny, 1 of a Kind Building for some one who want to down size or start who wants a Space and View and Fitness Club which is 30,000 sq ft.* Get More info at building website 60absolute.ca* |
| Price | $628,800 |
| Taxes: | $3938.00 |
| Assessment Year: | 2024 |
| Occupancy: | Owner |
| Address: | 60 Absolute Aven , Mississauga, L4Z 0A9, Peel |
| Postal Code: | L4Z 0A9 |
| Province/State: | Peel |
| Directions/Cross Streets: | Burnhamthorpe Rd E-Hurontario St |
| Level/Floor | Room | Length(ft) | Width(ft) | Descriptions | |
| Room 1 | Flat | Kitchen | 8.59 | 7.61 | Ceramic Floor, Granite Counters, Double Sink |
| Room 2 | Flat | Living Ro | 21.39 | 8.4 | Vinyl Floor, Combined w/Dining, W/O To Balcony |
| Room 3 | Flat | Dining Ro | 21.39 | 10.99 | Vinyl Floor, Combined w/Kitchen, Open Concept |
| Room 4 | Flat | Den | 9.91 | 9.71 | Vinyl Floor, W/O To Balcony, Open Concept |
| Room 5 | Flat | Primary B | 14.01 | 10.4 | Vinyl Floor, His and Hers Closets, 4 Pc Ensuite |
| Room 6 | Flat | Bedroom 2 | 10.79 | 9.91 | Vinyl Floor, Closet, W/O To Balcony |
| Washroom Type | No. of Pieces | Level |
| Washroom Type 1 | 4 | |
| Washroom Type 2 | 3 | |
| Washroom Type 3 | 0 | |
| Washroom Type 4 | 0 | |
| Washroom Type 5 | 0 | |
| Washroom Type 6 | 4 | |
| Washroom Type 7 | 3 | |
| Washroom Type 8 | 0 | |
| Washroom Type 9 | 0 | |
| Washroom Type 10 | 0 |
| Total Area: | 0.00 |
| Sprinklers: | Alar |
| Washrooms: | 2 |
| Heat Type: | Forced Air |
| Central Air Conditioning: | Central Air |
| Elevator Lift: | True |
$
%
Years
This calculator is for demonstration purposes only. Always consult a professional
financial advisor before making personal financial decisions.
| Although the information displayed is believed to be accurate, no warranties or representations are made of any kind. |
| HOMELIFE/GTA REALTY INC. |
|
|

Saleem Akhtar
Sales Representative
Dir:
647-965-2957
Bus:
416-496-9220
Fax:
416-496-2144
| Virtual Tour | Book Showing | Email a Friend |
Jump To:
At a Glance:
| Type: | Com - Condo Apartment |
| Area: | Peel |
| Municipality: | Mississauga |
| Neighbourhood: | City Centre |
| Style: | Apartment |
| Tax: | $3,938 |
| Maintenance Fee: | $1,001.01 |
| Beds: | 2+1 |
| Baths: | 2 |
| Fireplace: | N |
Locatin Map:
Payment Calculator:

