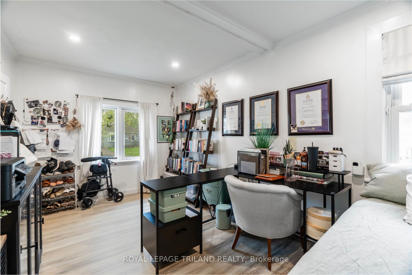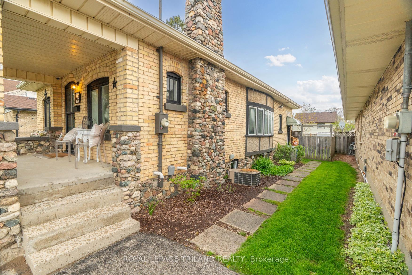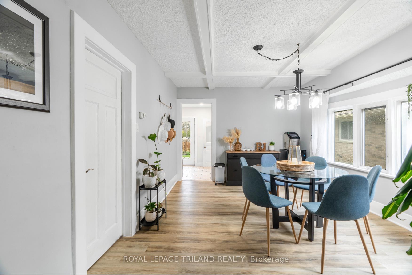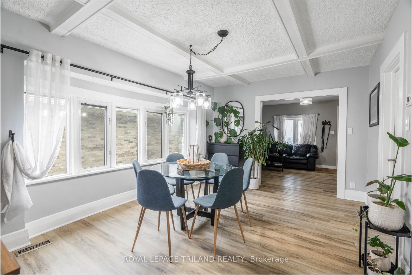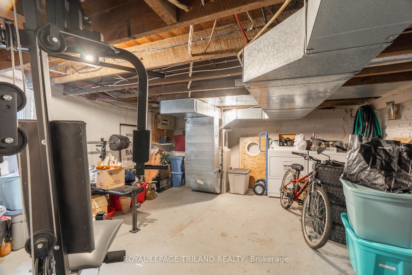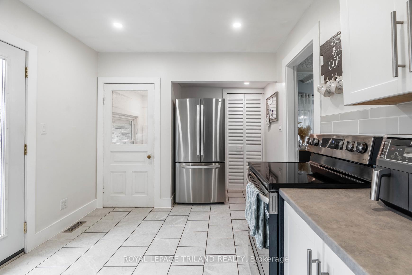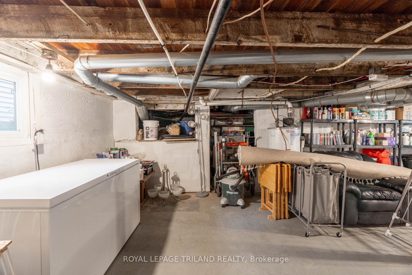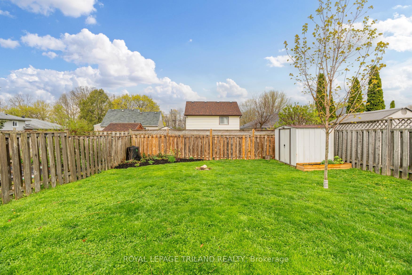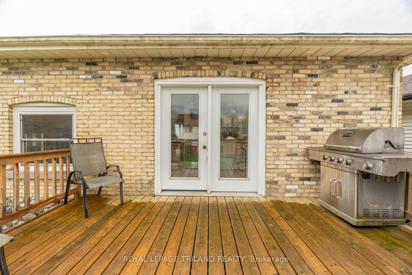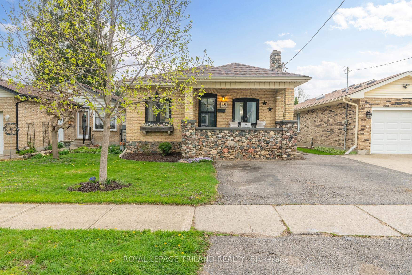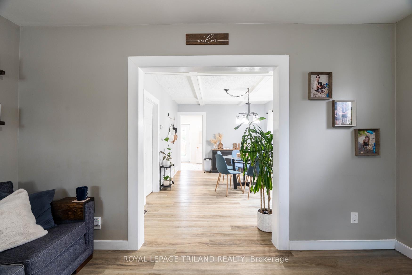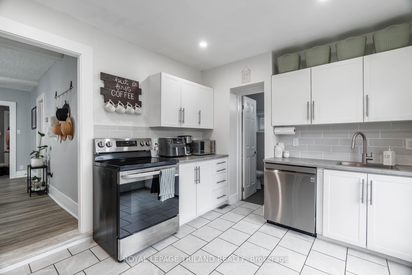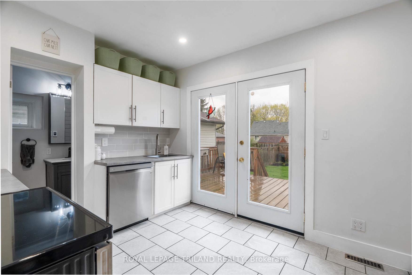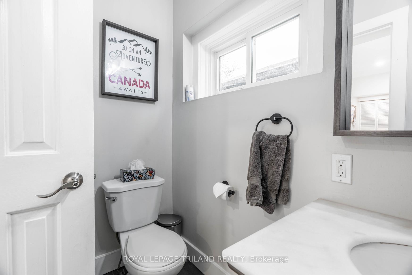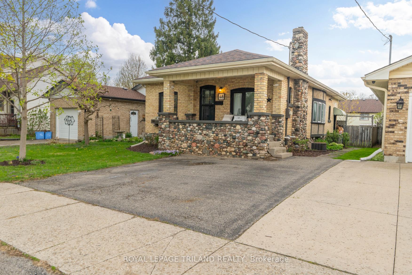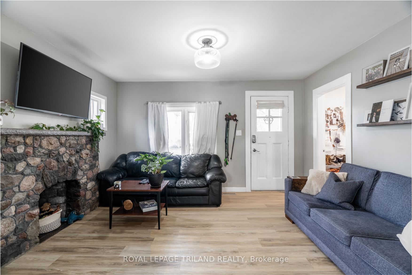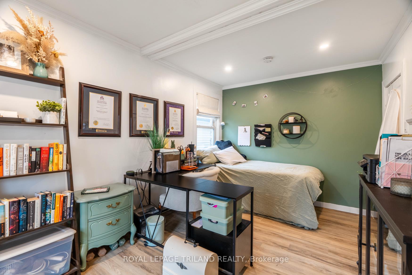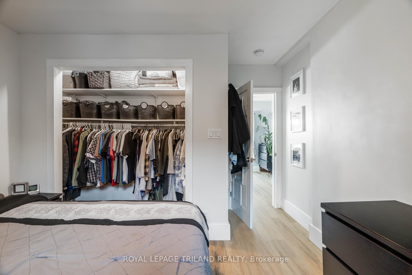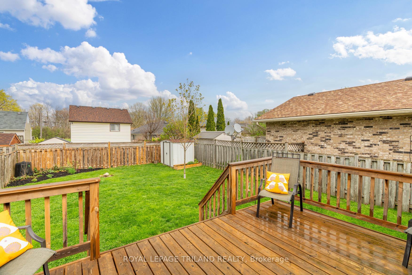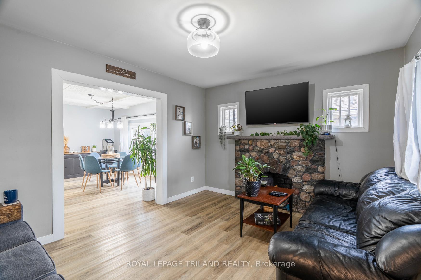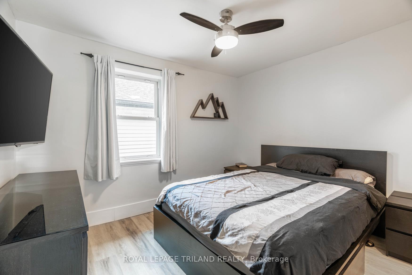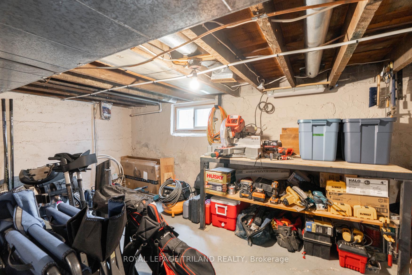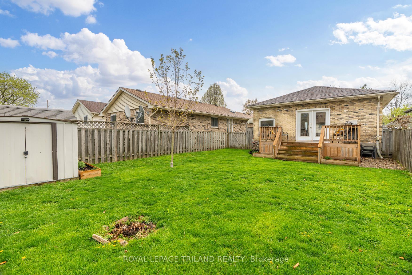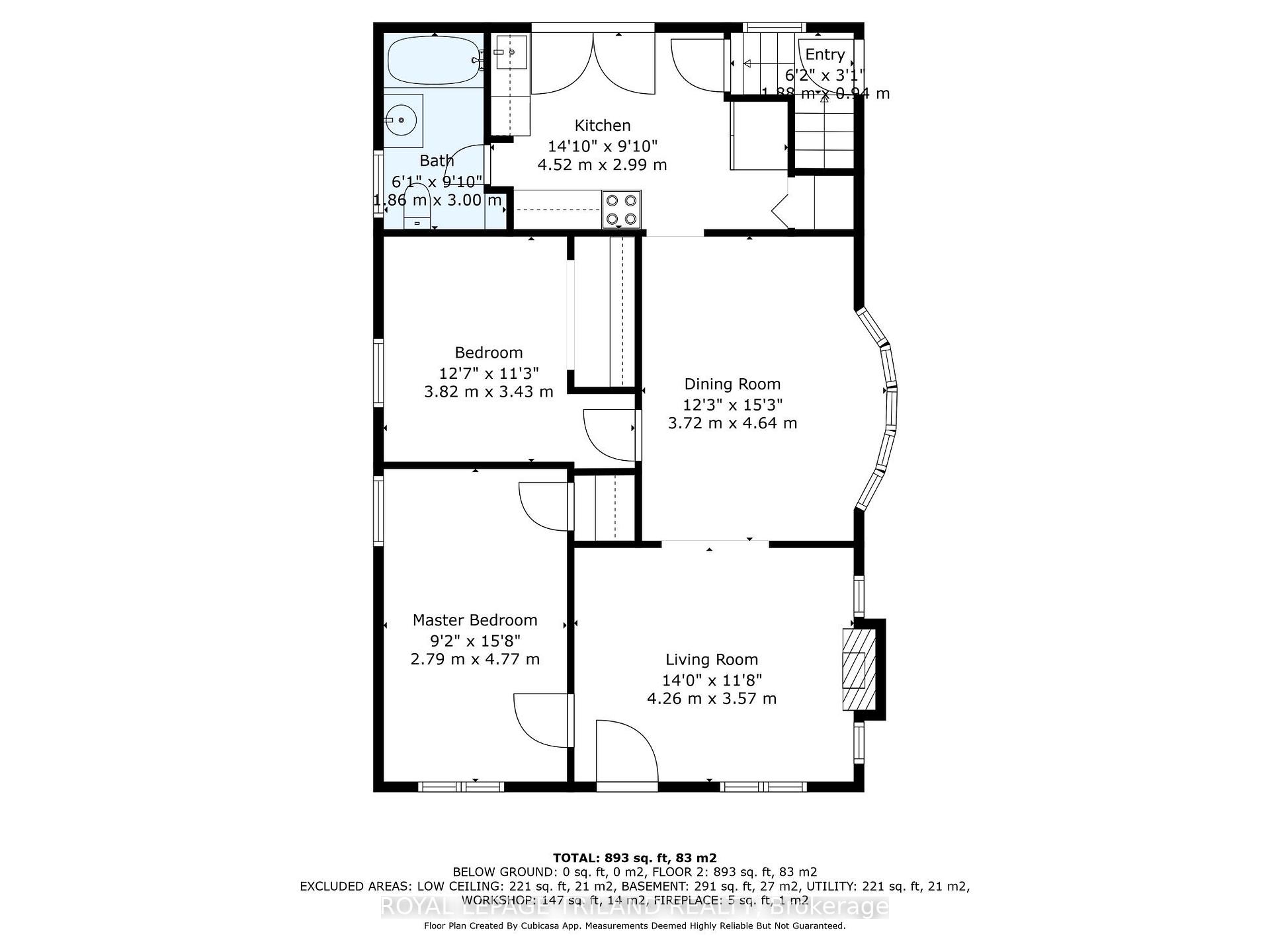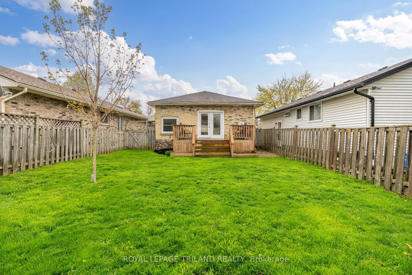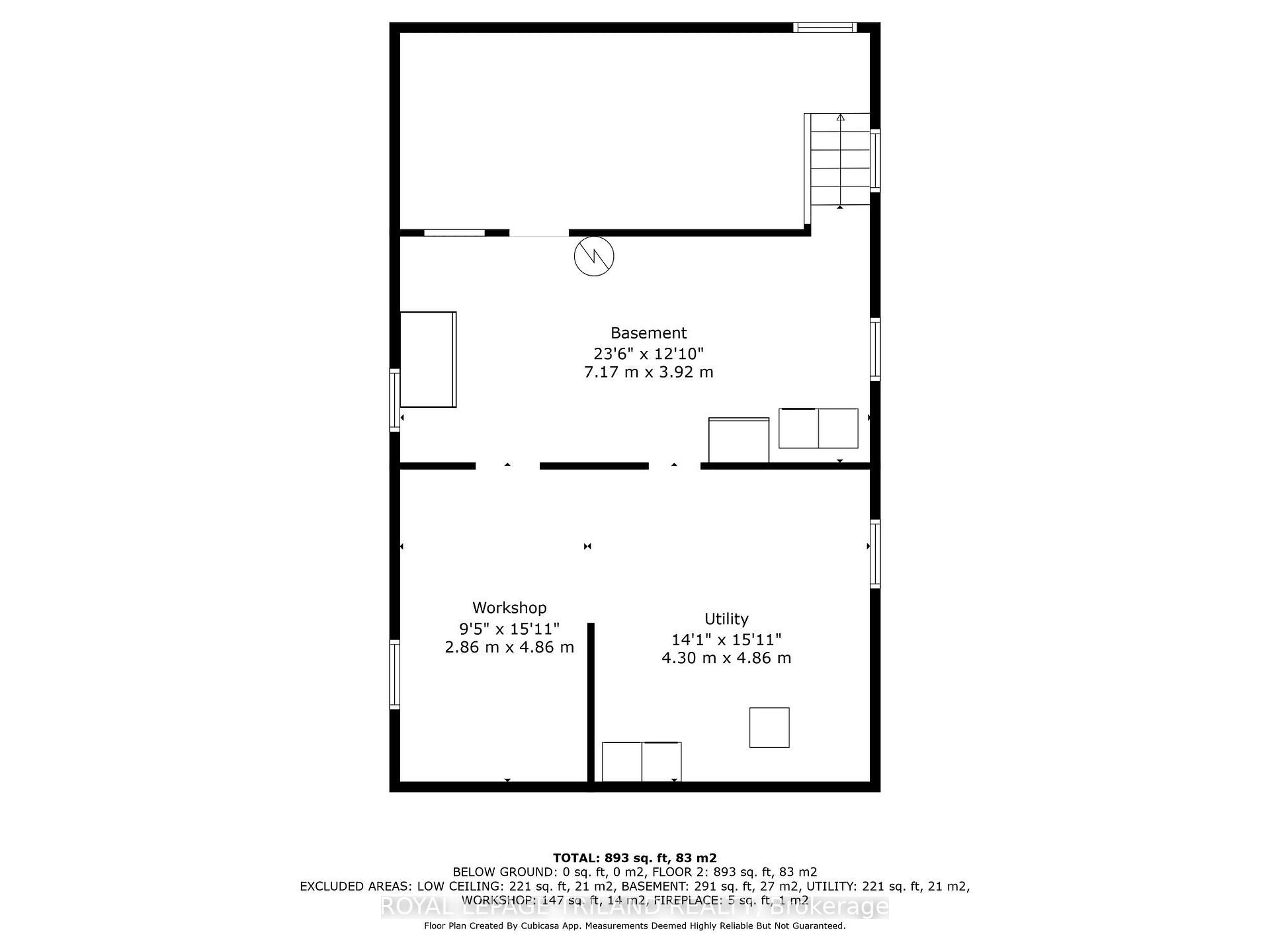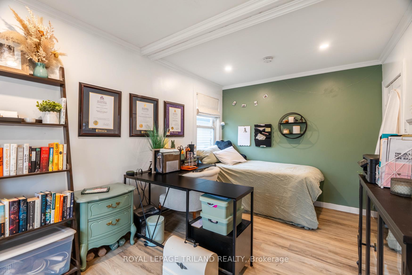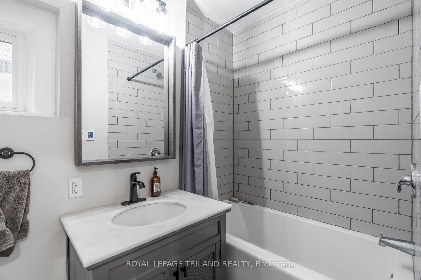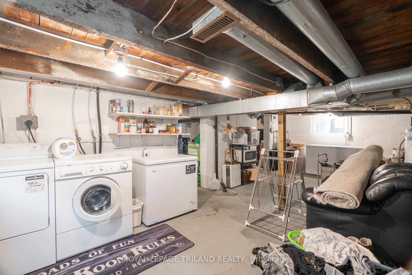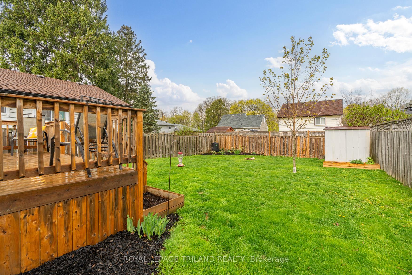$439,900
Available - For Sale
Listing ID: X12124138
48 Forbes Stre , London South, N6J 1L5, Middlesex
| Welcome to this delightful one-story home offering 2 bedrooms and 1 bathroom with timeless character and thoughtful updates. The distinctive stone exterior sets this property apart, creating instant curb appeal in a peaceful neighbourhood setting. Inside, discover an inviting living room centered around a rustic stone fireplace. The formal dining room features large windows that flood the area with natural light, creating a perfect setting for entertaining guests or enjoying family meals. The recently updated kitchen boasts modern finishes and convenient access to the wooden back deck through sliding glass doors ideal for outdoor dining and entertaining. The 4pc bathroom has also been refreshed with contemporary updates. Both bedrooms offer generous closet space, with the larger second bedroom providing flexibility as a potential home office, hobby room, or guest accommodation. Step outside to find a fully fenced, well maintained yard, featuring a handy garden shed. The property includes parking for two vehicles. This charming home seamlessly blends character-rich details with practical updates, offering a move-in ready opportunity in a desirable location. |
| Price | $439,900 |
| Taxes: | $2328.23 |
| Occupancy: | Owner |
| Address: | 48 Forbes Stre , London South, N6J 1L5, Middlesex |
| Directions/Cross Streets: | Off McNay St between Tecumseh Ave W and Briscoe St W |
| Rooms: | 5 |
| Rooms +: | 2 |
| Bedrooms: | 2 |
| Bedrooms +: | 0 |
| Family Room: | T |
| Basement: | Unfinished, Other |
| Level/Floor | Room | Length(ft) | Width(ft) | Descriptions | |
| Room 1 | Main | Living Ro | 13.97 | 11.71 | |
| Room 2 | Main | Dining Ro | 12.2 | 15.22 | |
| Room 3 | Main | Kitchen | 14.83 | 9.81 | |
| Room 4 | Main | Primary B | 9.15 | 15.65 | |
| Room 5 | Main | Bedroom 2 | 12.53 | 11.25 | |
| Room 6 | Main | Bathroom | 6.1 | 9.84 | 4 Pc Bath |
| Room 7 | Basement | Workshop | 9.38 | 15.94 | |
| Room 8 | Basement | Utility R | 14.1 | 15.94 | |
| Room 9 | Basement | Other | 23.52 | 12.86 | Unfinished |
| Washroom Type | No. of Pieces | Level |
| Washroom Type 1 | 4 | Main |
| Washroom Type 2 | 0 | |
| Washroom Type 3 | 0 | |
| Washroom Type 4 | 0 | |
| Washroom Type 5 | 0 |
| Total Area: | 0.00 |
| Approximatly Age: | 100+ |
| Property Type: | Detached |
| Style: | Bungalow |
| Exterior: | Brick, Stone |
| Garage Type: | None |
| (Parking/)Drive: | Private Do |
| Drive Parking Spaces: | 2 |
| Park #1 | |
| Parking Type: | Private Do |
| Park #2 | |
| Parking Type: | Private Do |
| Pool: | None |
| Other Structures: | Fence - Full, |
| Approximatly Age: | 100+ |
| Approximatly Square Footage: | 700-1100 |
| Property Features: | Cul de Sac/D, Hospital |
| CAC Included: | N |
| Water Included: | N |
| Cabel TV Included: | N |
| Common Elements Included: | N |
| Heat Included: | N |
| Parking Included: | N |
| Condo Tax Included: | N |
| Building Insurance Included: | N |
| Fireplace/Stove: | Y |
| Heat Type: | Forced Air |
| Central Air Conditioning: | Central Air |
| Central Vac: | N |
| Laundry Level: | Syste |
| Ensuite Laundry: | F |
| Sewers: | Sewer |
| Utilities-Hydro: | Y |
$
%
Years
This calculator is for demonstration purposes only. Always consult a professional
financial advisor before making personal financial decisions.
| Although the information displayed is believed to be accurate, no warranties or representations are made of any kind. |
| ROYAL LEPAGE TRILAND REALTY |
|
|

Saleem Akhtar
Sales Representative
Dir:
647-965-2957
Bus:
416-496-9220
Fax:
416-496-2144
| Virtual Tour | Book Showing | Email a Friend |
Jump To:
At a Glance:
| Type: | Freehold - Detached |
| Area: | Middlesex |
| Municipality: | London South |
| Neighbourhood: | South E |
| Style: | Bungalow |
| Approximate Age: | 100+ |
| Tax: | $2,328.23 |
| Beds: | 2 |
| Baths: | 1 |
| Fireplace: | Y |
| Pool: | None |
Locatin Map:
Payment Calculator:

