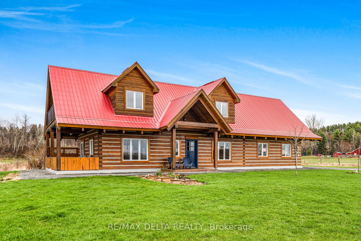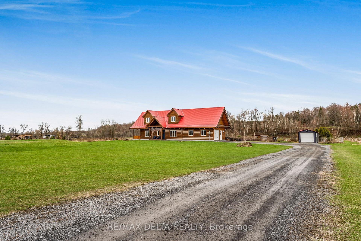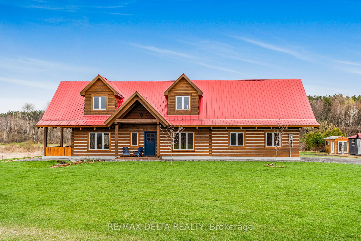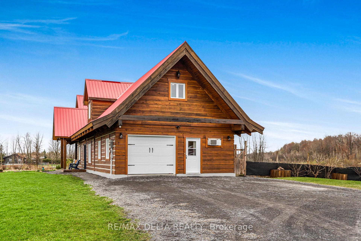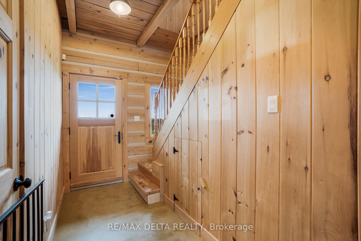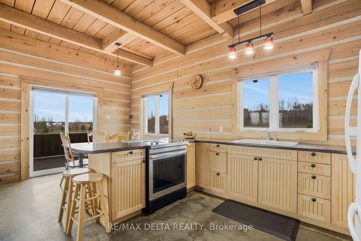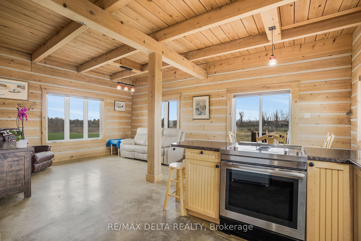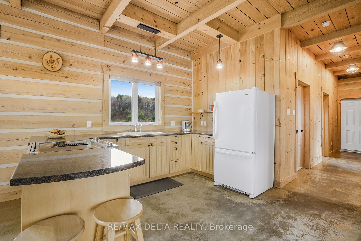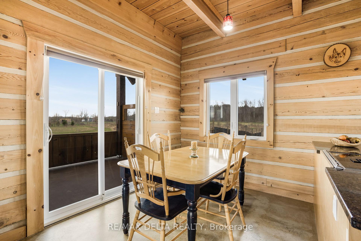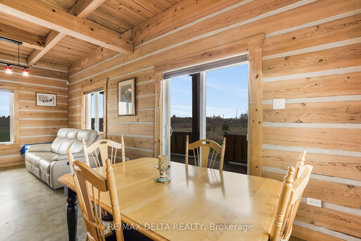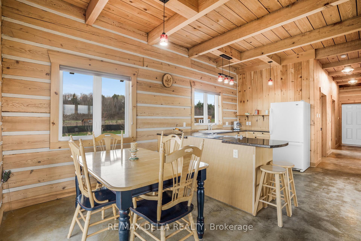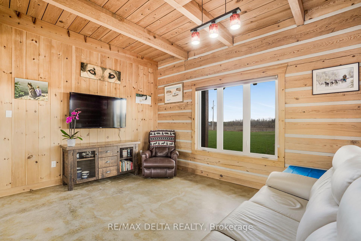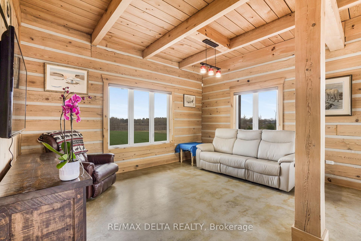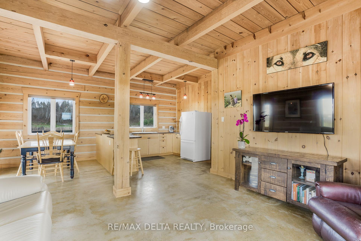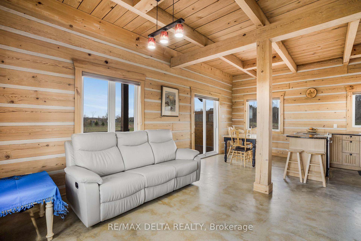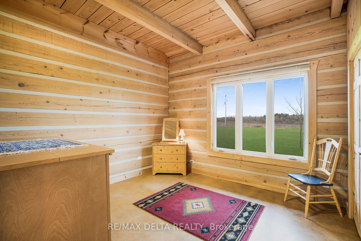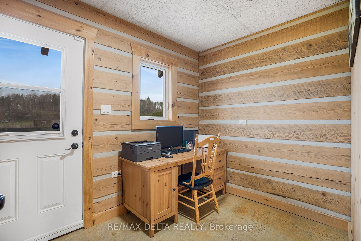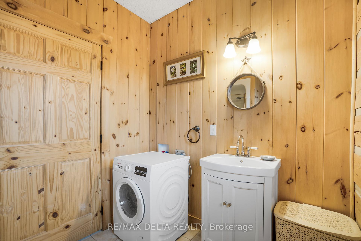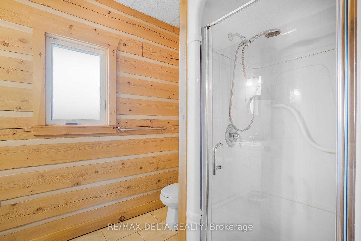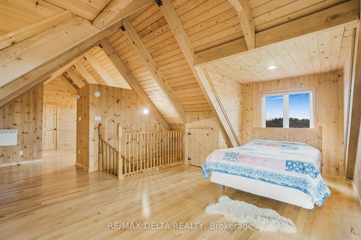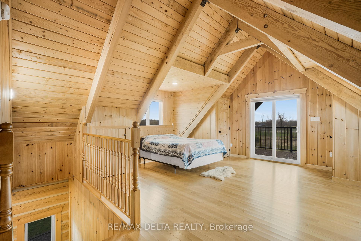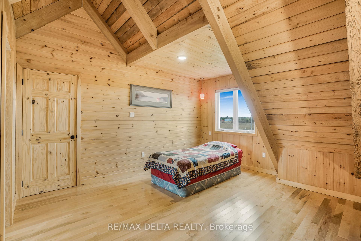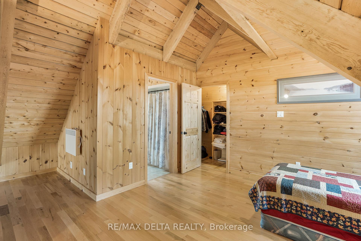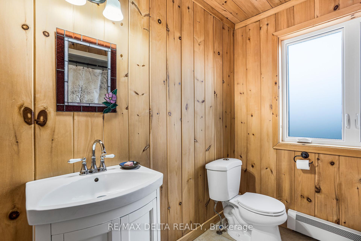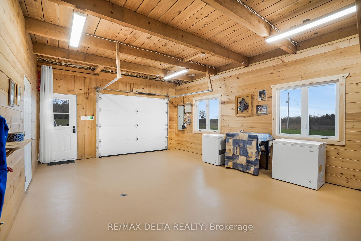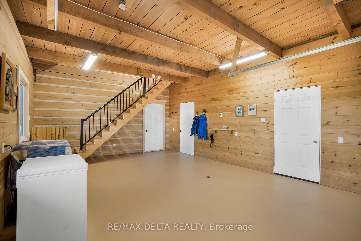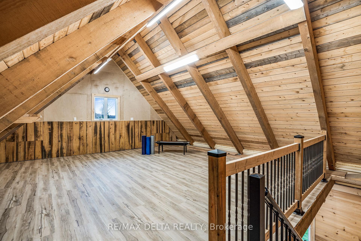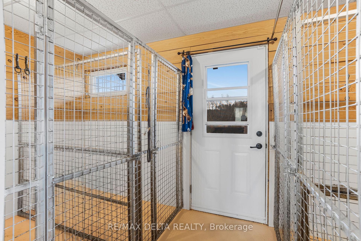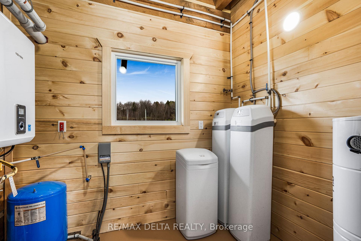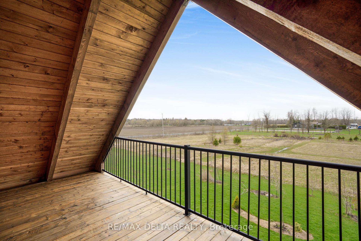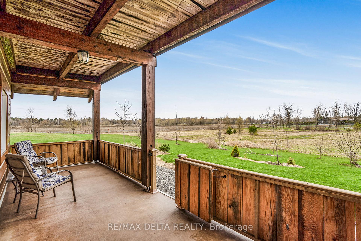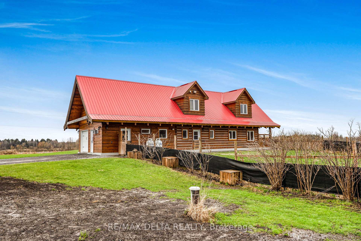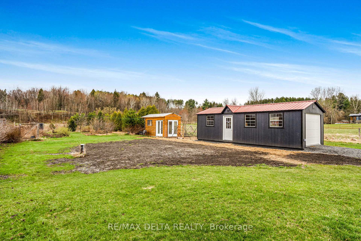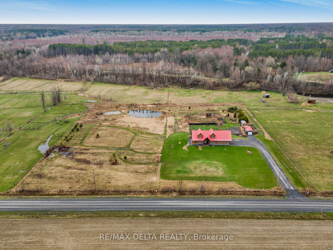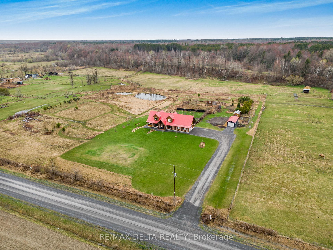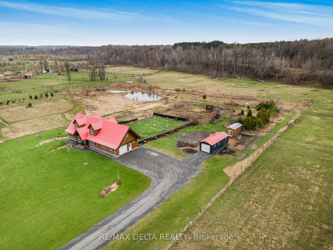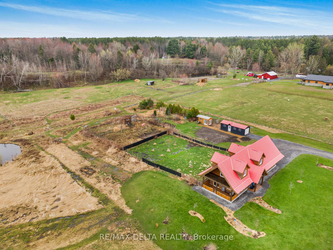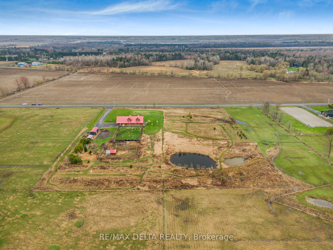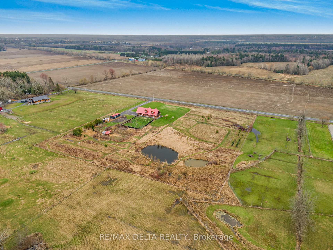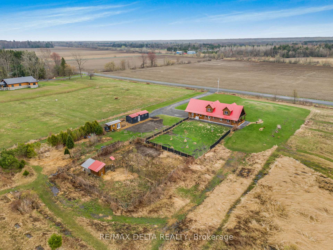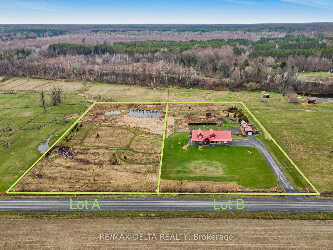$999,900
Available - For Sale
Listing ID: X12123547
1545 Lavigne Road , Clarence-Rockland, K0A 2A0, Prescott and Rus
| Welcome to your new dream home, where peace, tranquility meets quality, design and efficiency! Sitting on two distinct lots totalling 4.8 acres this large 8"X8" square log construction sits on a heated and insulated slab for efficiency and peace of mind. The Hemlock wood has been sourced from Haliburton forest in Ontario, using sustainable forestry practices. This cozy, rustic home features warm, natural wood throughout, with exposed log walls and timber beam ceilings that give it a timeless, inviting character. Polished concrete heated floors throughout for style and ease of maintenance.The layout is thoughtfully designed for comfort and function, including an open-concept kitchen and living area, walkout covered patio from the kitchen, and large windows that bring in natural light and views of the surrounding landscape. Conveniently located on the main floor also are the second bedroom, den, 3 piece bathroom with laundry and plenty of built-in storage throughout. On the second floor you will find an open concept with cathedral ceilings, the master bedroom with ensuite 4 piece bathroom and walk in closet. Also upstairs is a grand room currently used as a bedroom with walk-out balcony and surrounded by windows for plenty of natural light. The heated garage has been designed with a full-size loft on top, ready for in-law suite, studio or the home office of your dreams! The large mudroom has been modified to welcome your four-legged family members! Outside the double lot (house lot and adjacent severed lot) half of the 4.8 acres have been nurtured and landscaped with permaculture design techniques in mind. Fruit shrubs, perennials, trees, every piece has a purpose and has been thought of carefully. Lastly, imagine taking your morning coffee by your very own natural ponds! Two ponds, providing wildlife habitat for fish, turtles, birds, deer and moose. Book a private showing today! 24H Irrevocable on all offers. |
| Price | $999,900 |
| Taxes: | $6170.00 |
| Assessment Year: | 2024 |
| Occupancy: | Owner |
| Address: | 1545 Lavigne Road , Clarence-Rockland, K0A 2A0, Prescott and Rus |
| Acreage: | 2-4.99 |
| Directions/Cross Streets: | Bouvier Rd |
| Rooms: | 11 |
| Bedrooms: | 3 |
| Bedrooms +: | 0 |
| Family Room: | T |
| Basement: | None |
| Level/Floor | Room | Length(ft) | Width(ft) | Descriptions | |
| Room 1 | Main | Kitchen | 18.2 | 15.84 | Combined w/Family, W/O To Sundeck |
| Room 2 | Main | Family Ro | 22.24 | 14.76 | South View |
| Room 3 | Main | Bedroom 3 | 11.71 | 11.18 | Closet |
| Room 4 | Main | Bathroom | 8.72 | 6.79 | 3 Pc Bath |
| Room 5 | Main | Den | 9.61 | 7.08 | Side Door |
| Room 6 | Main | Mud Room | 6.56 | 14.33 | |
| Room 7 | Main | Utility R | 8.27 | 3.28 | |
| Room 8 | Second | Bedroom 2 | 22.96 | 21.98 | Balcony, Cathedral Ceiling(s) |
| Room 9 | Second | Primary B | 15.22 | 13.74 | 4 Pc Ensuite, Walk-In Closet(s) |
| Room 10 | Second | Bathroom | 8.1 | 7.97 | 4 Pc Ensuite |
| Room 11 | Second | Family Ro | 23.58 | 15.74 | Access To Garage |
| Washroom Type | No. of Pieces | Level |
| Washroom Type 1 | 3 | Main |
| Washroom Type 2 | 4 | Second |
| Washroom Type 3 | 0 | |
| Washroom Type 4 | 0 | |
| Washroom Type 5 | 0 |
| Total Area: | 0.00 |
| Approximatly Age: | 6-15 |
| Property Type: | Detached |
| Style: | 2-Storey |
| Exterior: | Wood |
| Garage Type: | Attached |
| (Parking/)Drive: | RV/Truck, |
| Drive Parking Spaces: | 20 |
| Park #1 | |
| Parking Type: | RV/Truck, |
| Park #2 | |
| Parking Type: | RV/Truck |
| Park #3 | |
| Parking Type: | Private |
| Pool: | None |
| Other Structures: | Additional Gar |
| Approximatly Age: | 6-15 |
| Approximatly Square Footage: | 2000-2500 |
| Property Features: | Clear View, Fenced Yard |
| CAC Included: | N |
| Water Included: | N |
| Cabel TV Included: | N |
| Common Elements Included: | N |
| Heat Included: | N |
| Parking Included: | N |
| Condo Tax Included: | N |
| Building Insurance Included: | N |
| Fireplace/Stove: | N |
| Heat Type: | Radiant |
| Central Air Conditioning: | Wall Unit(s |
| Central Vac: | N |
| Laundry Level: | Syste |
| Ensuite Laundry: | F |
| Elevator Lift: | False |
| Sewers: | Septic |
| Water: | Drilled W |
| Water Supply Types: | Drilled Well |
| Utilities-Cable: | A |
| Utilities-Hydro: | Y |
$
%
Years
This calculator is for demonstration purposes only. Always consult a professional
financial advisor before making personal financial decisions.
| Although the information displayed is believed to be accurate, no warranties or representations are made of any kind. |
| RE/MAX DELTA REALTY |
|
|

Saleem Akhtar
Sales Representative
Dir:
647-965-2957
Bus:
416-496-9220
Fax:
416-496-2144
| Book Showing | Email a Friend |
Jump To:
At a Glance:
| Type: | Freehold - Detached |
| Area: | Prescott and Russell |
| Municipality: | Clarence-Rockland |
| Neighbourhood: | 607 - Clarence/Rockland Twp |
| Style: | 2-Storey |
| Approximate Age: | 6-15 |
| Tax: | $6,170 |
| Beds: | 3 |
| Baths: | 2 |
| Fireplace: | N |
| Pool: | None |
Locatin Map:
Payment Calculator:

