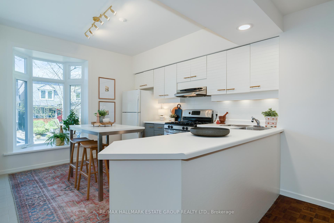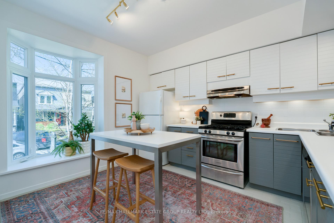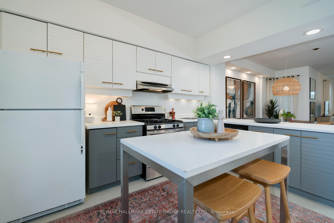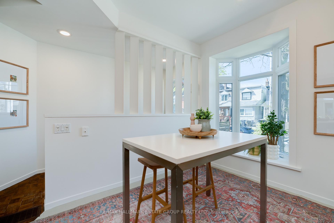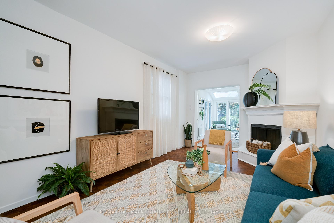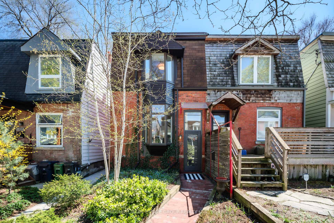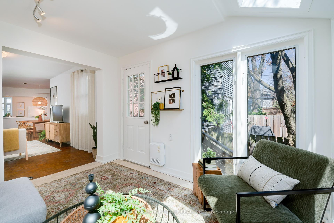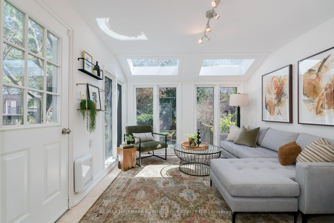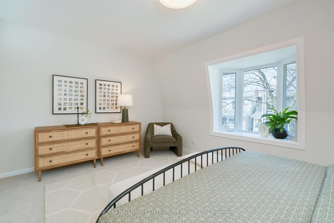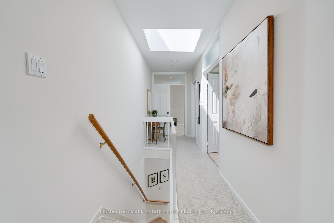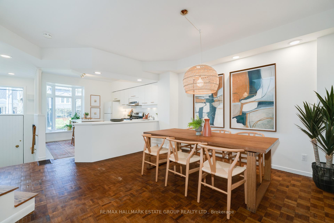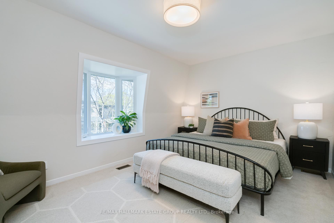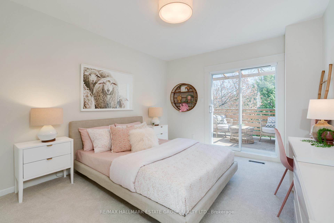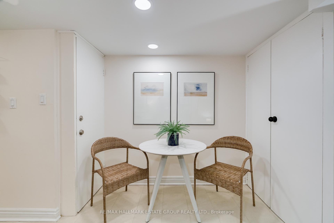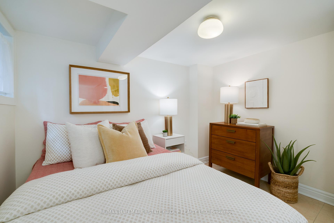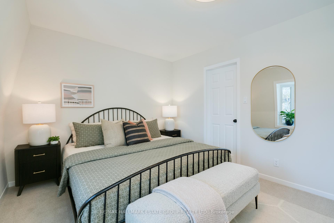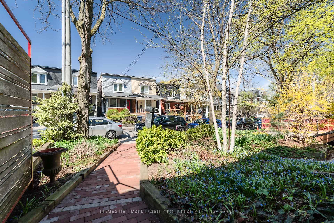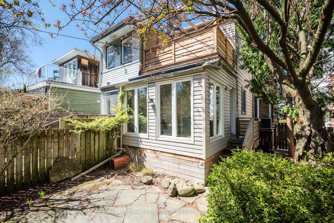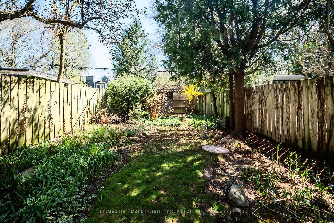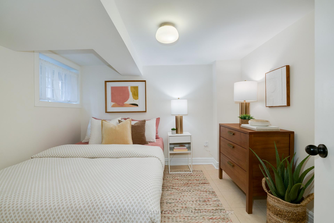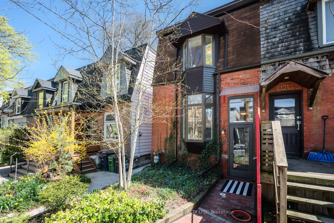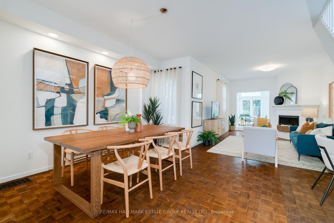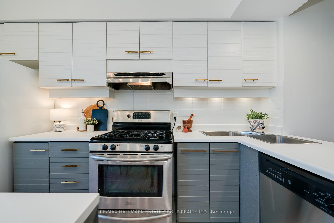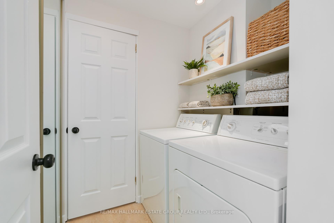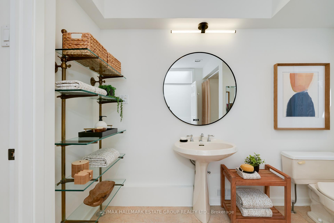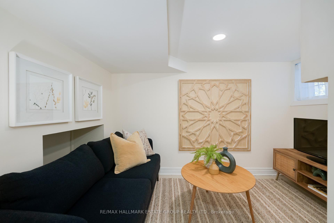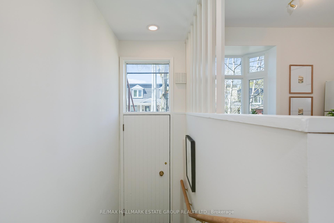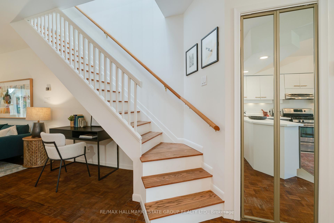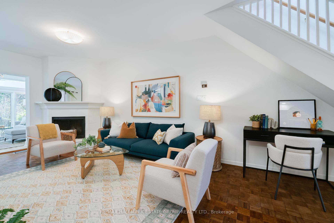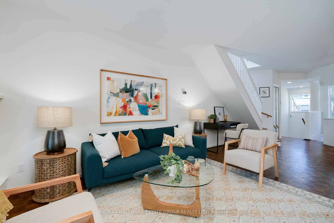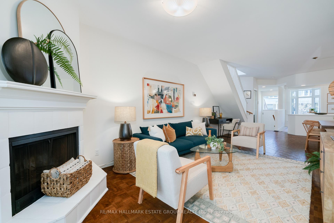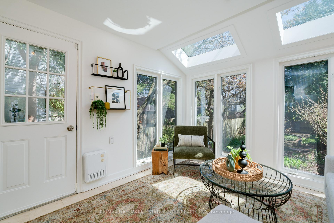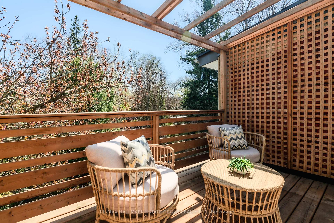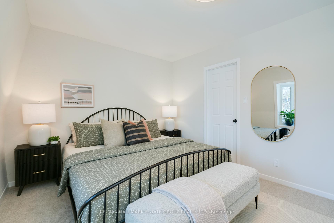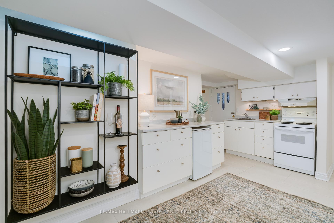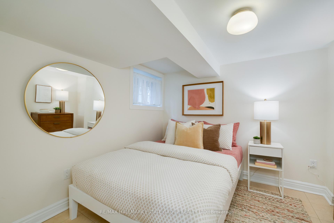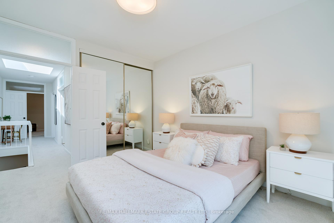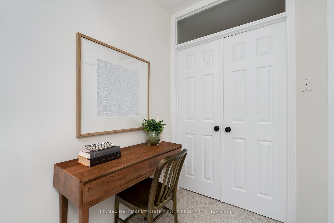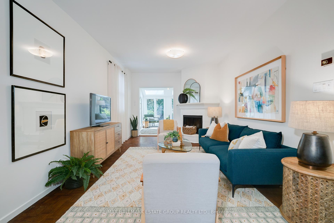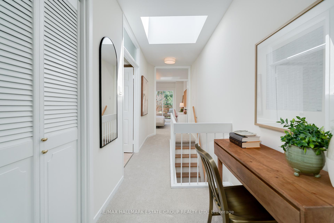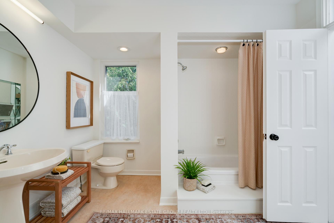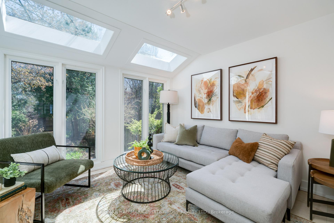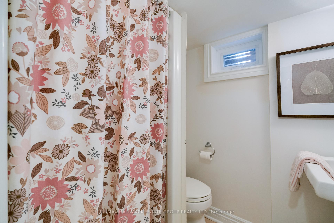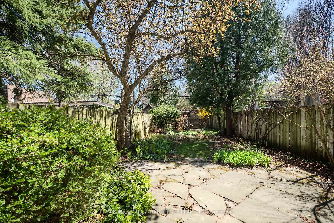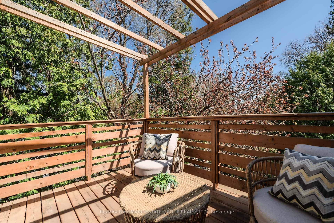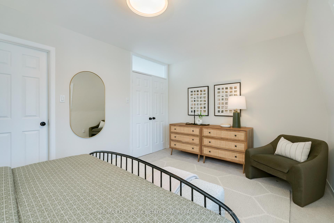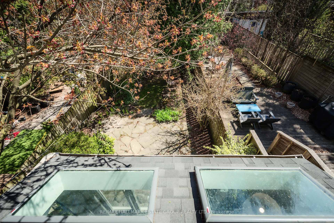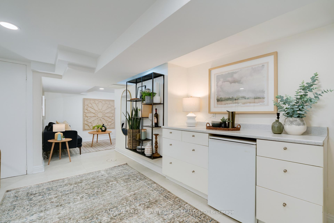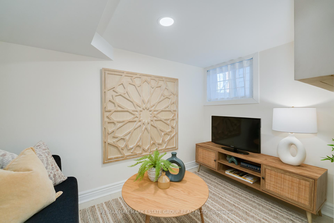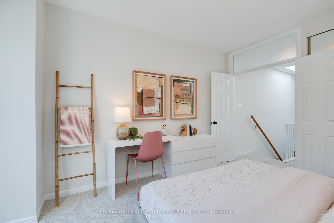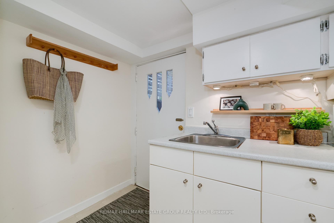$1,089,000
Available - For Sale
Listing ID: E12115799
123 Withrow Aven , Toronto, M4K 1C8, Toronto
| Nestled on Withrow, this charming and spacious semi is a true gem with a 137 foot, south-facing lot! ! The main floor features an ideal layout with a unique sunken entryway, keeping the outside elements exactly where they belong. The inviting eat-in kitchen boasts ample counter and cabinet space, along with a bright, expansive bay window that floods the space with natural light. Perfect for hosting, the large dining room creates an comfortable backdrop for gatherings with loved ones. The cozy living room, complete with a fireplace, is complemented by a surprise family room addition. This stunning space showcases marble floors, floor-to-ceiling windows, and two skylights, beautifully blending indoor comforts with garden views. Upstairs, you'll find two generously sized bedrooms with closets, convenient second-floor laundry, and a massive bathroom equipped with an integrated linen closet. The finished basement is a versatile space featuring a bedroom, kitchen, and 3-piece bath, ideal for an in-law suite or an Airbnb opportunity. The stairs connecting the main floor to the basement are still in place, so easy to return this home back to a single family home! This home has everything you need and more-ready to welcome you! |
| Price | $1,089,000 |
| Taxes: | $7417.55 |
| Occupancy: | Vacant |
| Address: | 123 Withrow Aven , Toronto, M4K 1C8, Toronto |
| Directions/Cross Streets: | Logan & Gerrard St E |
| Rooms: | 6 |
| Rooms +: | 3 |
| Bedrooms: | 2 |
| Bedrooms +: | 1 |
| Family Room: | T |
| Basement: | Finished wit, Apartment |
| Level/Floor | Room | Length(ft) | Width(ft) | Descriptions | |
| Room 1 | Main | Living Ro | 16.89 | 10.92 | Fireplace, Open Concept, Hardwood Floor |
| Room 2 | Main | Dining Ro | 14.27 | 8.36 | Large Window, Open Concept, Hardwood Floor |
| Room 3 | Main | Kitchen | 11.97 | 10.66 | Breakfast Bar, Bay Window, Overlooks Frontyard |
| Room 4 | Main | Family Ro | 11.28 | 10.99 | W/O To Garden, Skylight, Window Floor to Ceil |
| Room 5 | Second | Primary B | 10.66 | 15.45 | Bay Window, Closet, Overlooks Frontyard |
| Room 6 | Second | Bedroom 2 | 12.82 | 10.99 | Double Closet, W/O To Balcony, Broadloom |
| Room 7 | Basement | Recreatio | 16.01 | 14.63 | Above Grade Window, Pot Lights, Tile Floor |
| Room 8 | Basement | Kitchen | 11.28 | 6.23 | Pot Lights, Tile Floor, Open Concept |
| Room 9 | Basement | Bedroom | 9.18 | 10.07 | 3 Pc Bath, Above Grade Window, Tile Floor |
| Washroom Type | No. of Pieces | Level |
| Washroom Type 1 | 4 | Second |
| Washroom Type 2 | 3 | Basement |
| Washroom Type 3 | 0 | |
| Washroom Type 4 | 0 | |
| Washroom Type 5 | 0 |
| Total Area: | 0.00 |
| Property Type: | Semi-Detached |
| Style: | 2-Storey |
| Exterior: | Brick, Metal/Steel Sidi |
| Garage Type: | None |
| Drive Parking Spaces: | 0 |
| Pool: | None |
| Approximatly Square Footage: | 1100-1500 |
| Property Features: | Park, Public Transit |
| CAC Included: | N |
| Water Included: | N |
| Cabel TV Included: | N |
| Common Elements Included: | N |
| Heat Included: | N |
| Parking Included: | N |
| Condo Tax Included: | N |
| Building Insurance Included: | N |
| Fireplace/Stove: | Y |
| Heat Type: | Forced Air |
| Central Air Conditioning: | Central Air |
| Central Vac: | N |
| Laundry Level: | Syste |
| Ensuite Laundry: | F |
| Elevator Lift: | False |
| Sewers: | Sewer |
$
%
Years
This calculator is for demonstration purposes only. Always consult a professional
financial advisor before making personal financial decisions.
| Although the information displayed is believed to be accurate, no warranties or representations are made of any kind. |
| RE/MAX HALLMARK ESTATE GROUP REALTY LTD. |
|
|

Saleem Akhtar
Sales Representative
Dir:
647-965-2957
Bus:
416-496-9220
Fax:
416-496-2144
| Virtual Tour | Book Showing | Email a Friend |
Jump To:
At a Glance:
| Type: | Freehold - Semi-Detached |
| Area: | Toronto |
| Municipality: | Toronto E01 |
| Neighbourhood: | North Riverdale |
| Style: | 2-Storey |
| Tax: | $7,417.55 |
| Beds: | 2+1 |
| Baths: | 2 |
| Fireplace: | Y |
| Pool: | None |
Locatin Map:
Payment Calculator:

