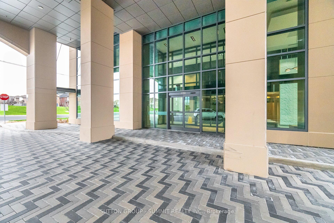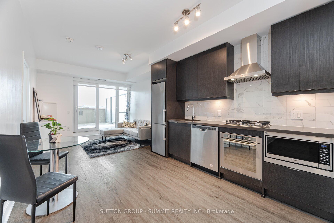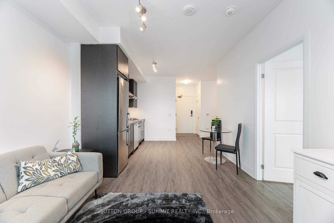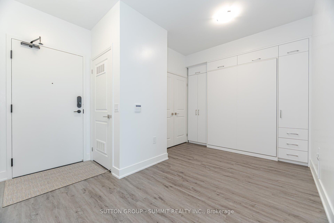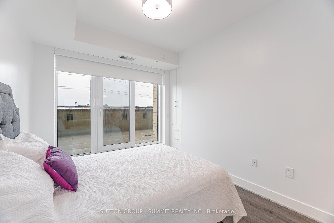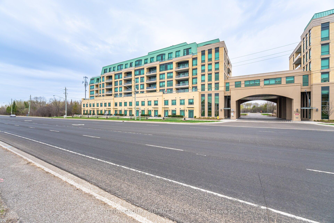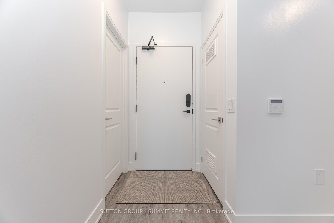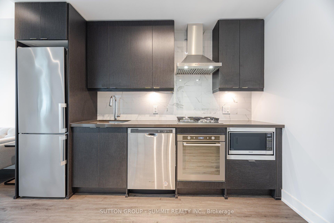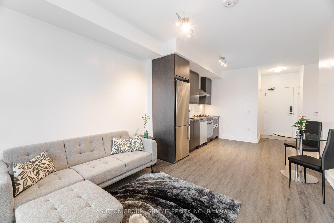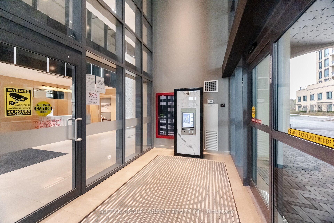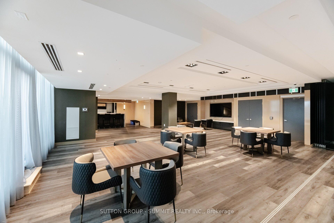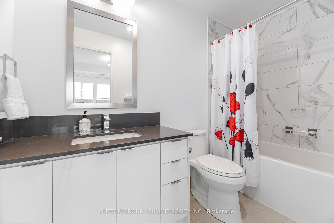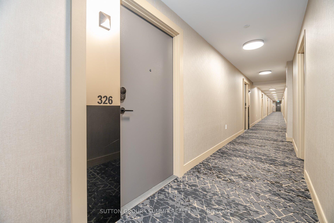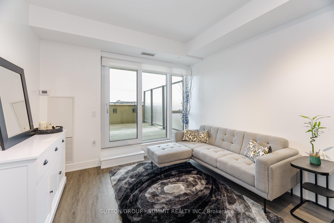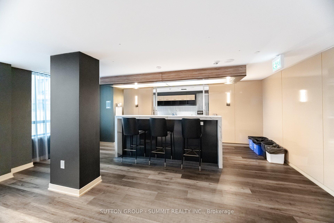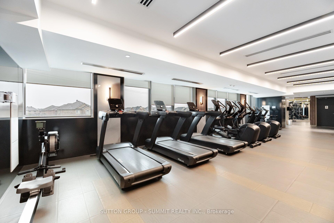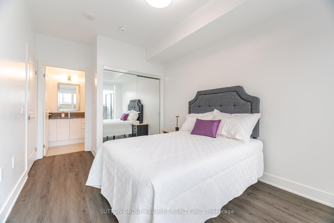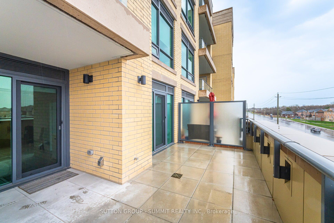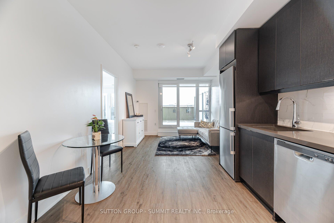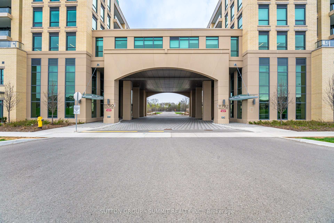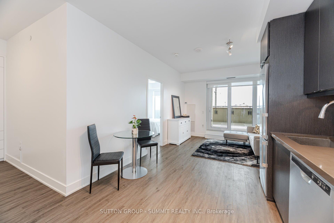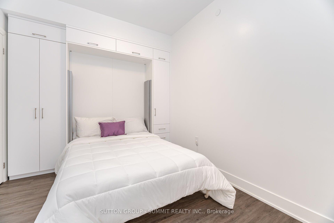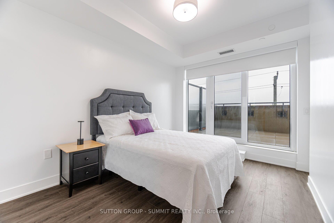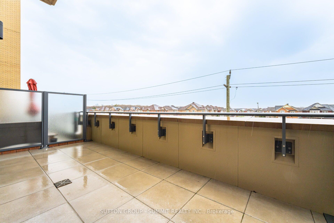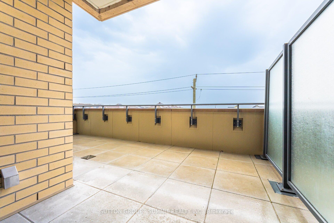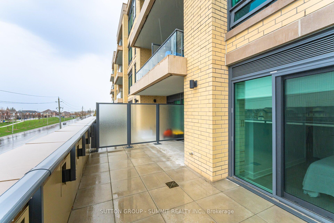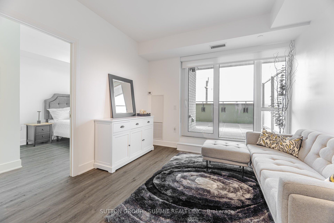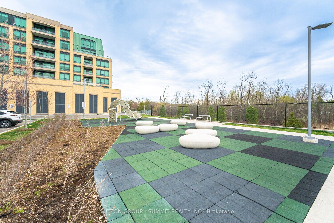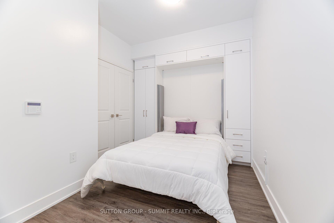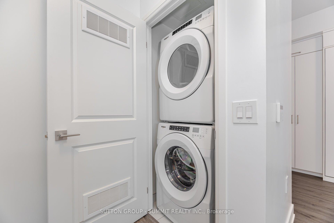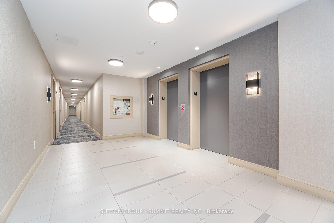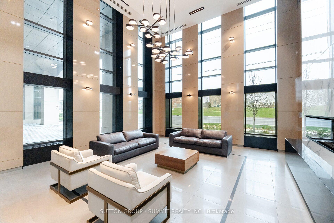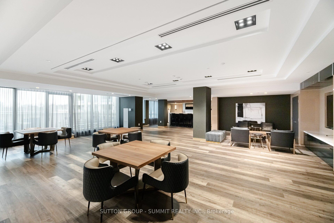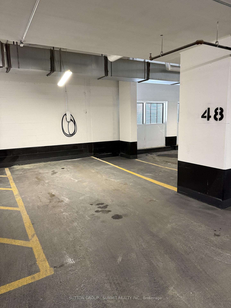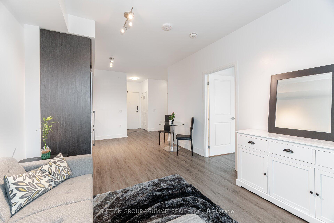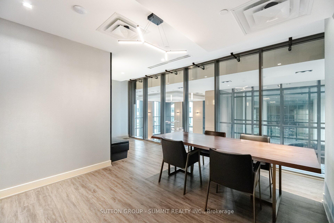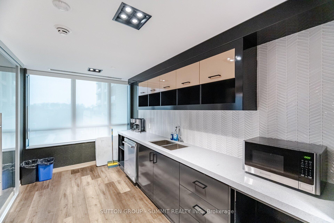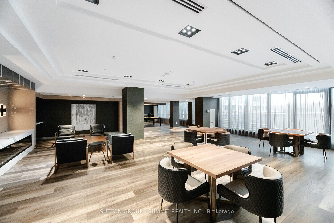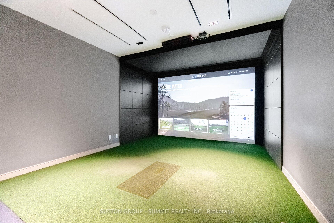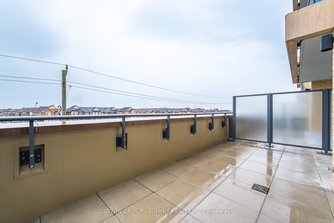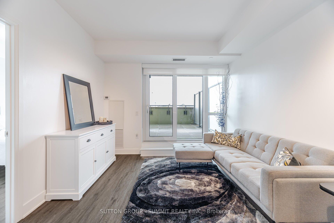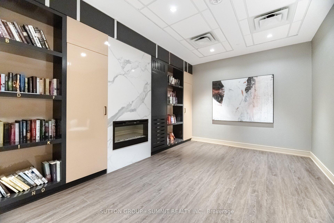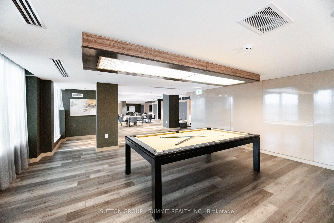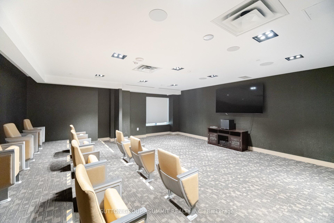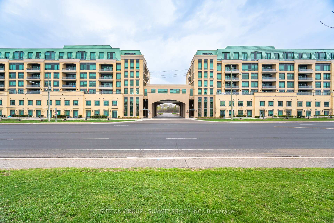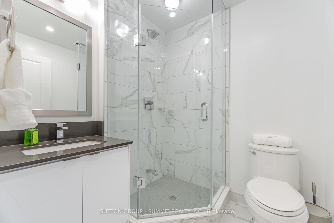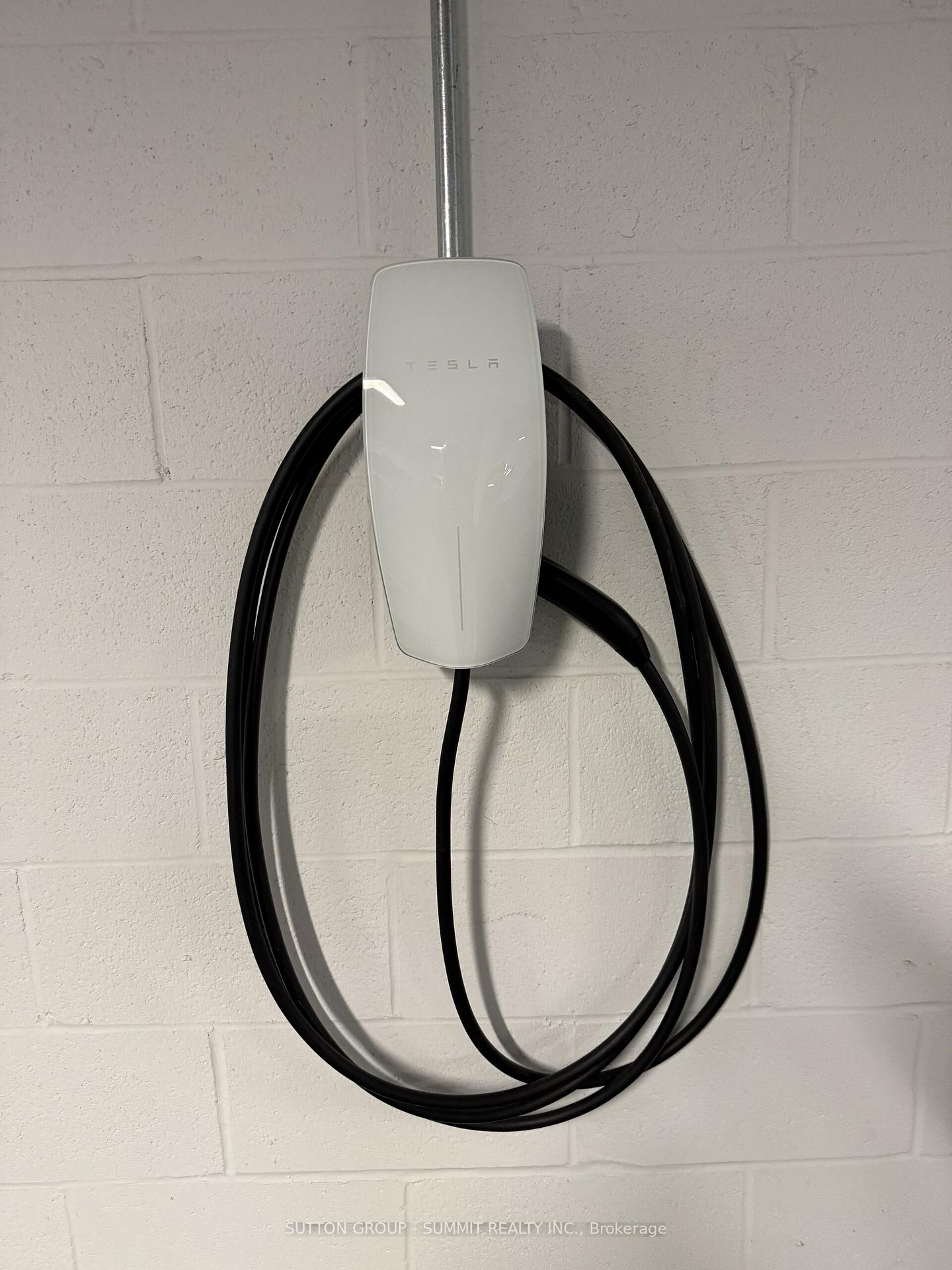$679,900
Available - For Sale
Listing ID: N12123969
11750 Ninth Line , Whitchurch-Stouffville, L4A 5G1, York
| Welcome To 9th & Main By Pemberton Group. This Bright & Inviting Condo, Has One Bedroom, One Full Size Den, 2 Full Bathrooms & 9 Foot Ceilings. Located In The Heart Of Stouffville, Just 3 Minutes Away From The Stouffville Go Train Station & Easy Accessibility To Hwy 404 & 401. There Is 685 Sq Feet Of Luxury Living To Enjoy, As Well As A Massive Terrace Which Measures 21' x12'9", Which Can Be Accessed From Both The Living Room And The Primary Bedroom. The Terrace Has A Gas BBQ Connection, Water Bib And Sconce Lighting. The Eat-In Kitchen Has Stainless Steel Appliances Including A Gas Cooktop, Fridge, Oven, Dishwasher, Microwave & Chimney Hood.Additional Kitchen Features Include Cabinet Valence & Undercounter Lighting, Quartz Countertop,Backsplash, Stainless Steel Undermount Sink & Upgraded Soft Close Cabinets. The Primary Bedroom Has A Large Double Mirror Sliding Closet ,With Custom Closet Organizers ,Additional Custom Built In Cabinets, Custom Blinds, Walk-Out To The Terrace & A Luxurious 4 Piece Ensuite Featuring a Soaker Tub, Quartz Countertop & Designer Mirror & Light Fixture. The Full Size Den,Has A Motorized Double Wall Bed & Custom Cabinets, In Addition To The Large 2 Door Closet. The 2nd Bathroom Has A Frameless Glass Shower, Porcelain Wall & Floor Tiles, Quartz Countertop & Designer Mirror & Light Fixture. The Very Spacious Parking Spot Is Very Close To The Entry Door Of The Building And Has Been Upgraded With An EV Charging Station. The Locker Is Very Handy & Just A Few Steps Away. Features & Amenities Of The Building Include A Gorgeous Breezeway,Unique SMART SUITE DOOR LOCK by Latch, 24-Hour Concierge & Security, Golf Simulator,Multi-Purpose Party Room With Pool Table & Kitchen, Multi Functional Fitness Centre, Steam Room, Theatre, Library, Media Lounge, Children Room, Boardroom Workspace Guest Suites, Pet Wash Station. This Is An Amazing Condo Unit, In An Amazing, Well Maintained Building, That Anyone Would Be Proud To Call Home. |
| Price | $679,900 |
| Taxes: | $2670.00 |
| Occupancy: | Vacant |
| Address: | 11750 Ninth Line , Whitchurch-Stouffville, L4A 5G1, York |
| Postal Code: | L4A 5G1 |
| Province/State: | York |
| Directions/Cross Streets: | Ninth Line/Hoover Park |
| Level/Floor | Room | Length(ft) | Width(ft) | Descriptions | |
| Room 1 | Flat | Kitchen | 10.99 | 10.36 | Laminate, Stainless Steel Appl, Quartz Counter |
| Room 2 | Flat | Living Ro | 10.92 | 9.84 | Laminate, W/O To Terrace, Open Concept |
| Room 3 | Flat | Primary B | 12.04 | 9.35 | Laminate, W/O To Terrace, Mirrored Closet |
| Room 4 | Flat | Den | 10.5 | 8.89 | Laminate, Murphy Bed, Double Closet |
| Room 5 | Flat | Bathroom | 4 Pc Ensuite, Soaking Tub, Ceramic Floor | ||
| Room 6 | Flat | Bathroom | 3 Pc Bath, Porcelain Floor |
| Washroom Type | No. of Pieces | Level |
| Washroom Type 1 | 4 | Flat |
| Washroom Type 2 | 3 | Flat |
| Washroom Type 3 | 0 | |
| Washroom Type 4 | 0 | |
| Washroom Type 5 | 0 |
| Total Area: | 0.00 |
| Approximatly Age: | New |
| Sprinklers: | Alar |
| Washrooms: | 2 |
| Heat Type: | Forced Air |
| Central Air Conditioning: | Central Air |
$
%
Years
This calculator is for demonstration purposes only. Always consult a professional
financial advisor before making personal financial decisions.
| Although the information displayed is believed to be accurate, no warranties or representations are made of any kind. |
| SUTTON GROUP - SUMMIT REALTY INC. |
|
|

Saleem Akhtar
Sales Representative
Dir:
647-965-2957
Bus:
416-496-9220
Fax:
416-496-2144
| Virtual Tour | Book Showing | Email a Friend |
Jump To:
At a Glance:
| Type: | Com - Common Element Con |
| Area: | York |
| Municipality: | Whitchurch-Stouffville |
| Neighbourhood: | Stouffville |
| Style: | Apartment |
| Approximate Age: | New |
| Tax: | $2,670 |
| Maintenance Fee: | $533.84 |
| Beds: | 1+1 |
| Baths: | 2 |
| Fireplace: | N |
Locatin Map:
Payment Calculator:


