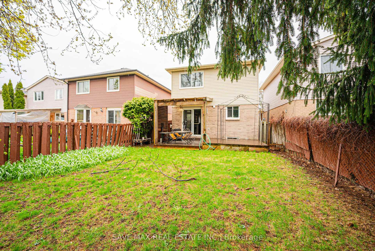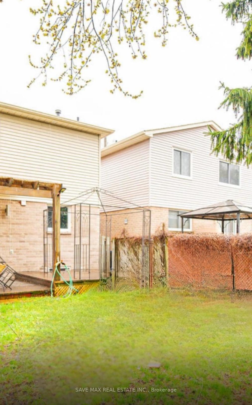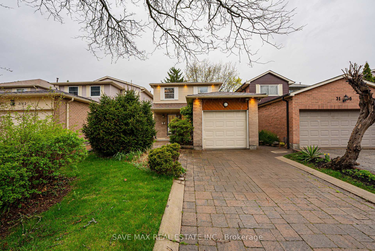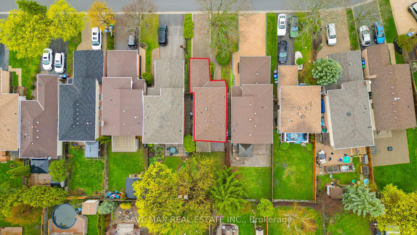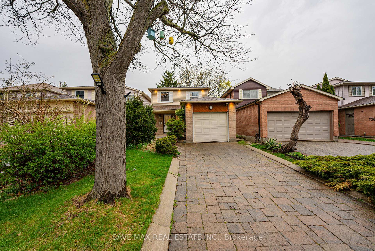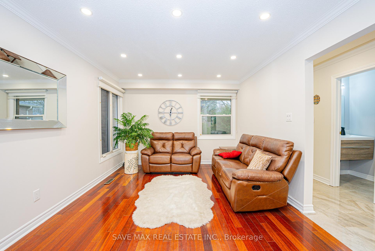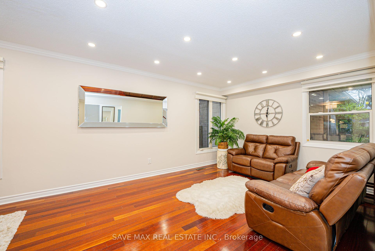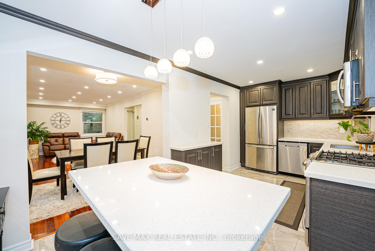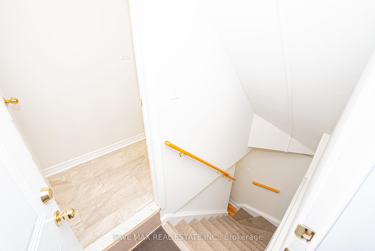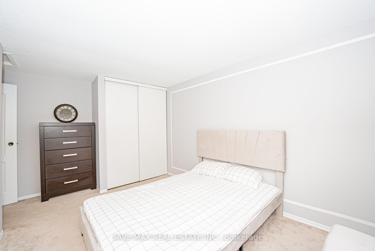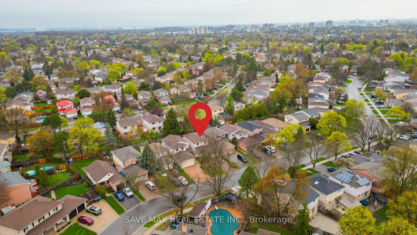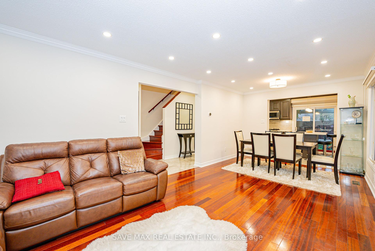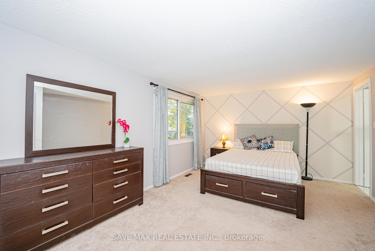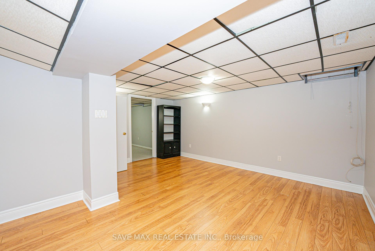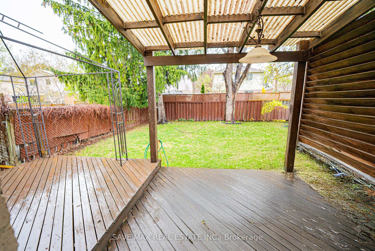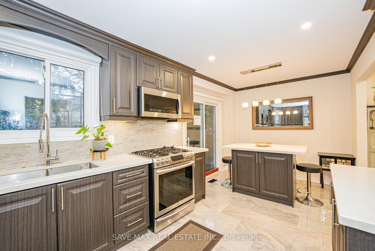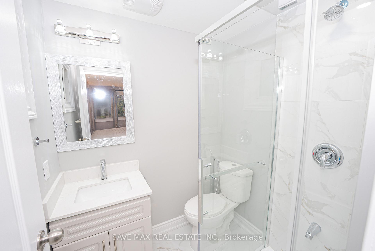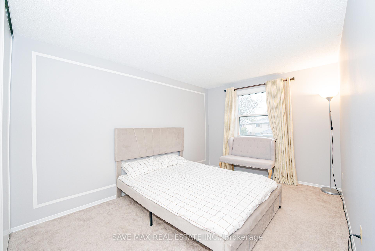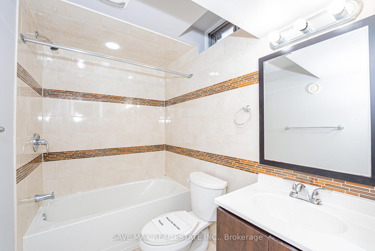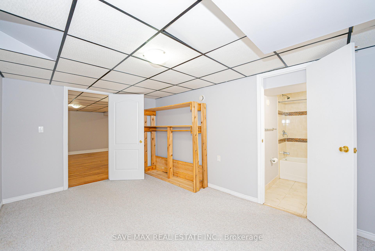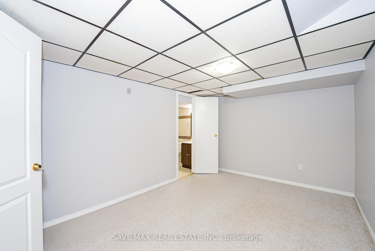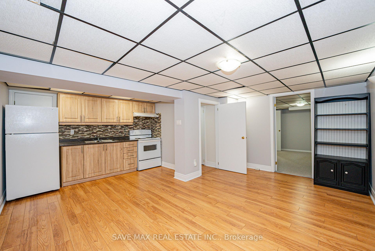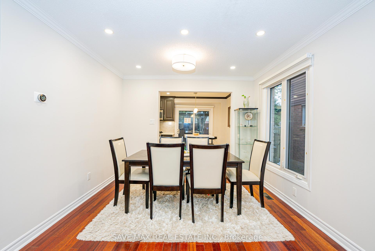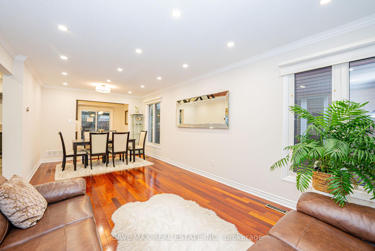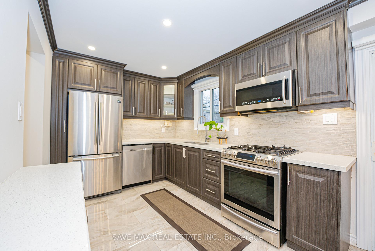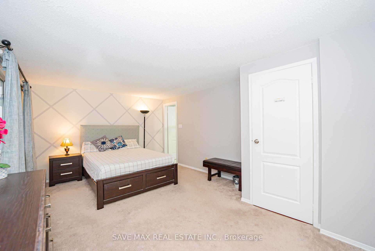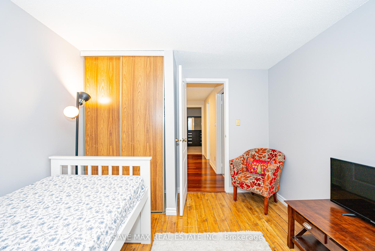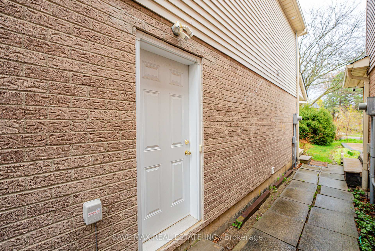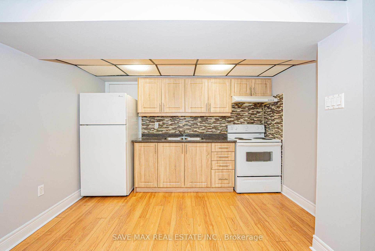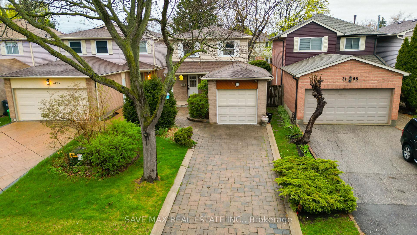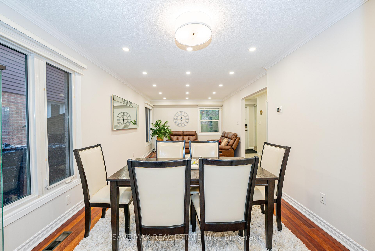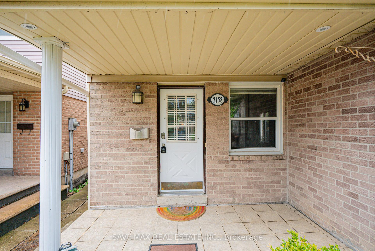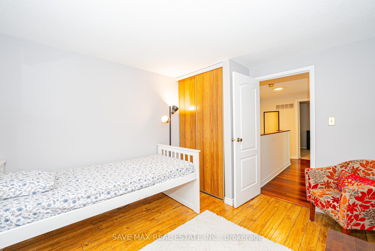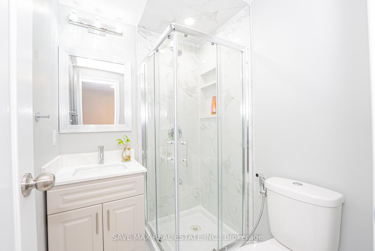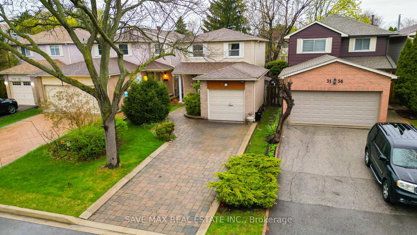$1,099,000
Available - For Sale
Listing ID: W12123608
3158 Keynes Cres , Mississauga, L5N 3A1, Peel
| Family Sized Upgraded Well Maintained Detached Home, In One Of The Prestigious Neighborhood In The City Of Mississauga With Approx. 2000 Sqft Living Area. This Home Offers A Very Practical & Modern Layout With Combine Living & Dining Room With Lots Of Pot Lights & Large Window For Daylight. Modern Chef Delight Kitchen With Centre Island & Upgraded New Light Fixtures & Appliances, Walk Out Deck & Large Backyard. Upstairs 3 Good Size Bedrooms With Master Ensuites & Large Closet. Separate Entrance To The Finished Basement With Combine Living & Kitchen Area & An Additional Ensuite Bedroom, Ideal For En-laws Suite Or Can Be Rent Potential Unit. Extended Interlocked Driveway With No Side Walk To Park 3 Cars & 1 Car Garage ( Total 4 Car Parking's ). Freshly Painted, New Porcelain Floor (2023), New kitchen (2023), 3 Washrooms Upgraded (2024). Close To All The Amenities, Shopping, Lisgar & Meadowvale Go Train Station, Parks, School's, Public Transport & Much More. |
| Price | $1,099,000 |
| Taxes: | $4714.32 |
| Occupancy: | Owner |
| Address: | 3158 Keynes Cres , Mississauga, L5N 3A1, Peel |
| Directions/Cross Streets: | Britannia/Farmstead |
| Rooms: | 9 |
| Rooms +: | 3 |
| Bedrooms: | 3 |
| Bedrooms +: | 1 |
| Family Room: | F |
| Basement: | Separate Ent, Finished |
| Level/Floor | Room | Length(ft) | Width(ft) | Descriptions | |
| Room 1 | Main | Living Ro | 11.48 | 10.99 | Hardwood Floor, Combined w/Dining, Large Window |
| Room 2 | Main | Dining Ro | 11.64 | 10.99 | Hardwood Floor, Combined w/Living, Pot Lights |
| Room 3 | Main | Kitchen | 18.99 | 12.46 | Porcelain Floor, Stainless Steel Appl, Centre Island |
| Room 4 | Second | Primary B | 17.48 | 11.97 | Broadloom, 4 Pc Ensuite, Large Closet |
| Room 5 | Second | Bedroom 2 | 14.96 | 10.99 | Broadloom, Large Window, Large Closet |
| Room 6 | Second | Bedroom 3 | 10.99 | 10.92 | Laminate, Large Closet, Large Window |
| Room 7 | Basement | Living Ro | 31.91 | 15.97 | Laminate, Combined w/Kitchen, Open Concept |
| Room 8 | Basement | Kitchen | 31.91 | 15.97 | Laminate, Combined w/Living, Open Concept |
| Room 9 | Basement | Bedroom 4 | 10.92 | 10.92 | Broadloom, 3 Pc Ensuite, Closet |
| Washroom Type | No. of Pieces | Level |
| Washroom Type 1 | 2 | Main |
| Washroom Type 2 | 4 | Second |
| Washroom Type 3 | 3 | Second |
| Washroom Type 4 | 3 | Basement |
| Washroom Type 5 | 0 |
| Total Area: | 0.00 |
| Property Type: | Detached |
| Style: | 2-Storey |
| Exterior: | Brick Front, Concrete |
| Garage Type: | Attached |
| (Parking/)Drive: | Private |
| Drive Parking Spaces: | 3 |
| Park #1 | |
| Parking Type: | Private |
| Park #2 | |
| Parking Type: | Private |
| Pool: | None |
| Approximatly Square Footage: | 1100-1500 |
| Property Features: | Fenced Yard, Hospital |
| CAC Included: | N |
| Water Included: | N |
| Cabel TV Included: | N |
| Common Elements Included: | N |
| Heat Included: | N |
| Parking Included: | N |
| Condo Tax Included: | N |
| Building Insurance Included: | N |
| Fireplace/Stove: | N |
| Heat Type: | Forced Air |
| Central Air Conditioning: | Central Air |
| Central Vac: | N |
| Laundry Level: | Syste |
| Ensuite Laundry: | F |
| Sewers: | Sewer |
| Utilities-Cable: | N |
| Utilities-Hydro: | Y |
$
%
Years
This calculator is for demonstration purposes only. Always consult a professional
financial advisor before making personal financial decisions.
| Although the information displayed is believed to be accurate, no warranties or representations are made of any kind. |
| SAVE MAX REAL ESTATE INC. |
|
|

Saleem Akhtar
Sales Representative
Dir:
647-965-2957
Bus:
416-496-9220
Fax:
416-496-2144
| Virtual Tour | Book Showing | Email a Friend |
Jump To:
At a Glance:
| Type: | Freehold - Detached |
| Area: | Peel |
| Municipality: | Mississauga |
| Neighbourhood: | Meadowvale |
| Style: | 2-Storey |
| Tax: | $4,714.32 |
| Beds: | 3+1 |
| Baths: | 4 |
| Fireplace: | N |
| Pool: | None |
Locatin Map:
Payment Calculator:


