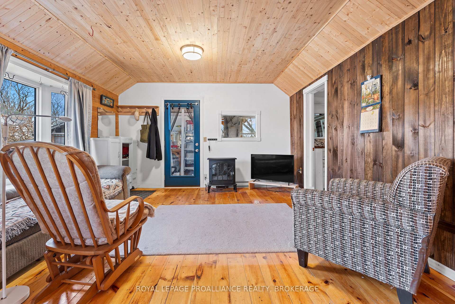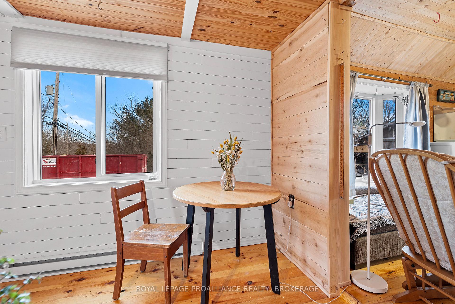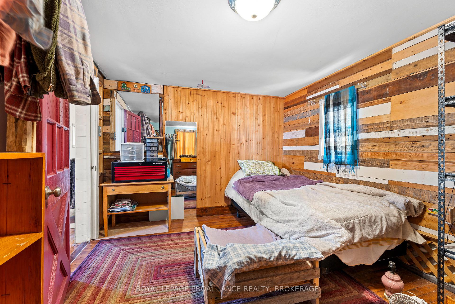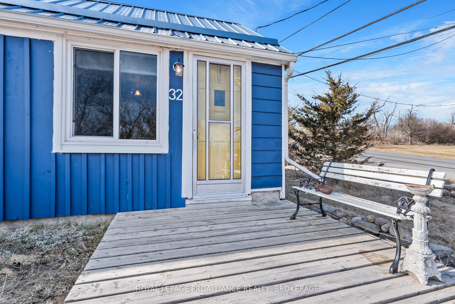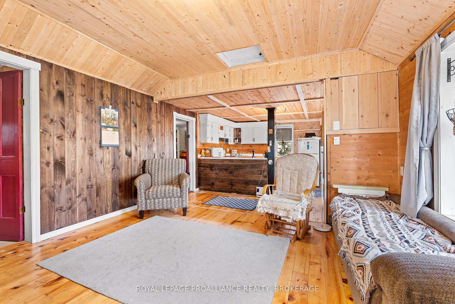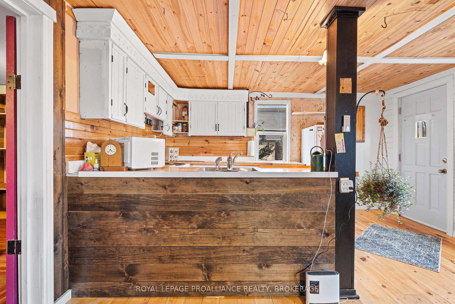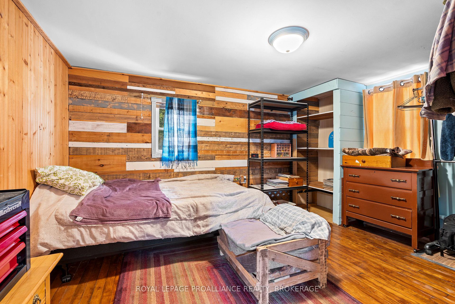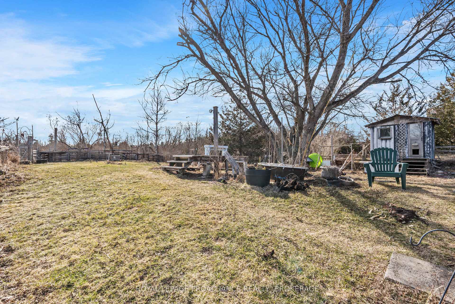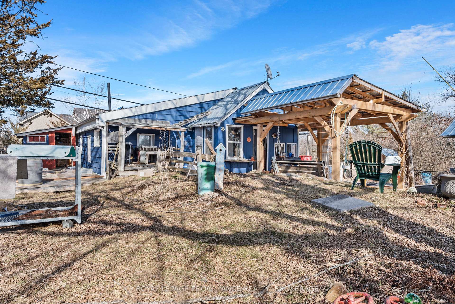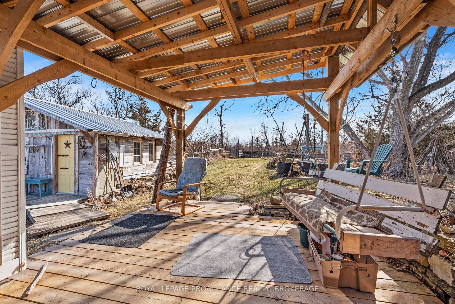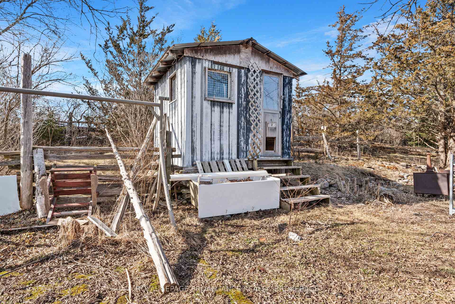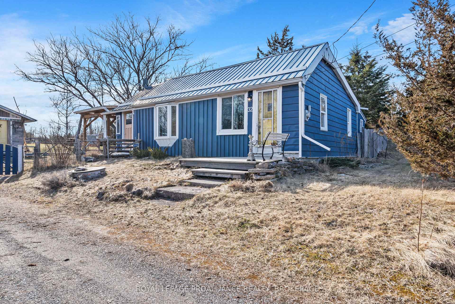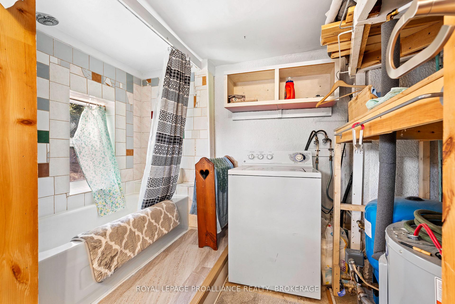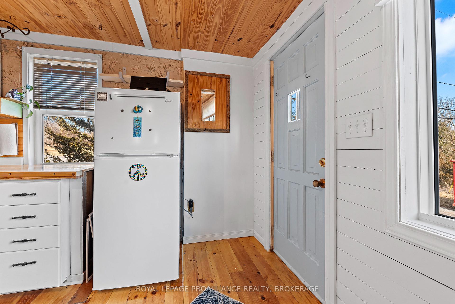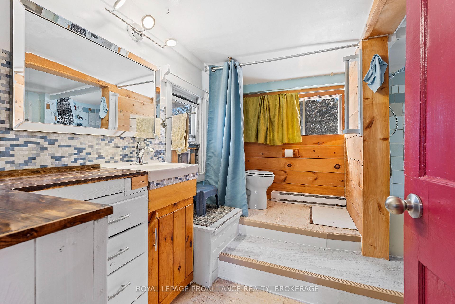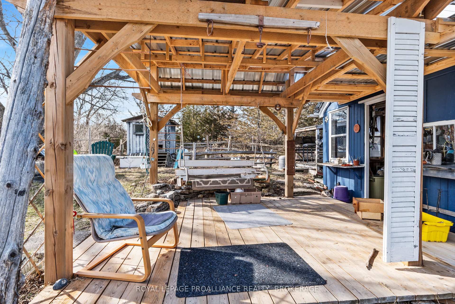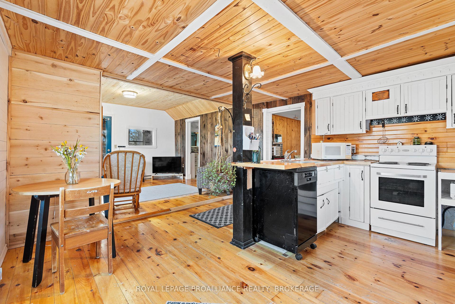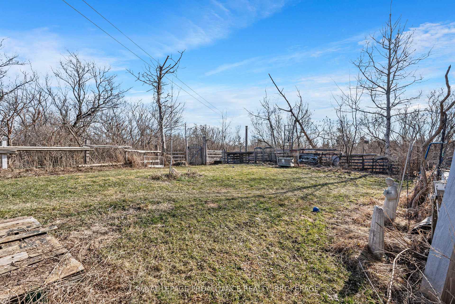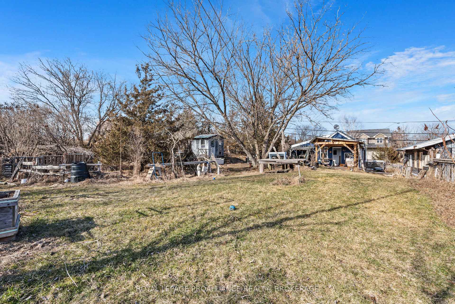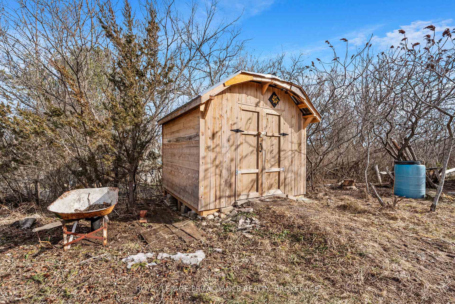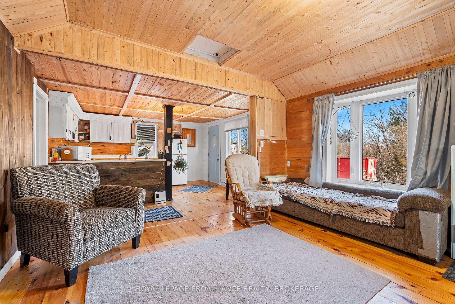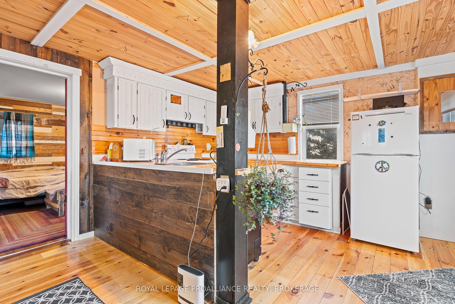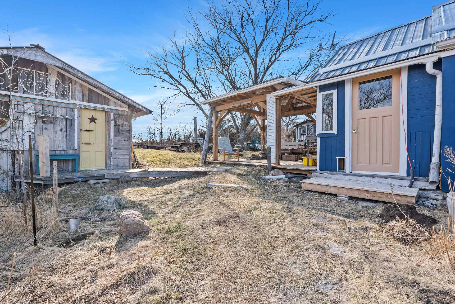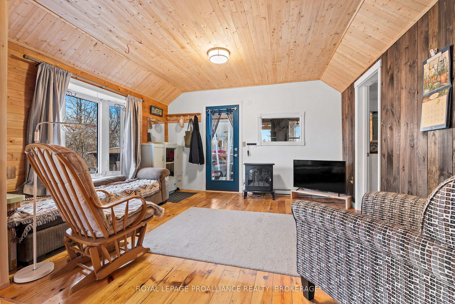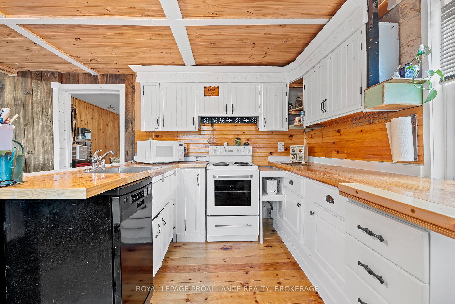$299,900
Available - For Sale
Listing ID: X12123933
32 Cutler Road , Stone Mills, K0K 3N0, Lennox & Addingt
| This charming 1-bedroom, 1-bathroom home offers the perfect amount of space for those seeking simplicity. Located in the lovely village of Yarker, this well-maintained home sits on a approx. 3/4 acre lot, providing lots of privacy and peacefulness. The cozy interior features an open living, kitchen, and dining area with beautiful pine flooring installed in 2018. The space is warm and inviting, designed to make the most of every square foot. The sunroom at the back of the house opens onto a deck, perfect for relaxing and enjoying your own private place! The 4-piece bathroom is spacious enough to accommodate a washer and dryer and the kitchen offers a good amount of cupboard space. Outside, the property includes a large backyard with room for gardening, a detached workshop, a chicken coop, and two sheds--offering plenty of possibilities for storage and hobbies. Located just steps from the Cataraqui Trail, Yarker's Lucky Dollar general store, the Napanee River, and parks. Only a short drive to Kingston and Napanee. If you're looking for a simple, functional space with potential, this home is ideal. Its the perfect size for someone looking to downsize or seeking a lovely low-maintenance home! Updates include hot water tank (2023), pressure tank (2023), well pump (2020), pine flooring (2018). |
| Price | $299,900 |
| Taxes: | $1319.59 |
| Occupancy: | Owner |
| Address: | 32 Cutler Road , Stone Mills, K0K 3N0, Lennox & Addingt |
| Directions/Cross Streets: | County Rd 6 |
| Rooms: | 5 |
| Bedrooms: | 1 |
| Bedrooms +: | 0 |
| Family Room: | F |
| Basement: | Crawl Space |
| Level/Floor | Room | Length(ft) | Width(ft) | Descriptions | |
| Room 1 | Main | Bathroom | 9.61 | 11.81 | 4 Pc Bath |
| Room 2 | Main | Bedroom | 9.58 | 13.09 | |
| Room 3 | Main | Dining Ro | 13.28 | 13.12 | |
| Room 4 | Main | Kitchen | 13.28 | 8.13 | |
| Room 5 | Main | Living Ro | 13.28 | 12 |
| Washroom Type | No. of Pieces | Level |
| Washroom Type 1 | 4 | Main |
| Washroom Type 2 | 0 | |
| Washroom Type 3 | 0 | |
| Washroom Type 4 | 0 | |
| Washroom Type 5 | 0 |
| Total Area: | 0.00 |
| Property Type: | Detached |
| Style: | Bungalow |
| Exterior: | Vinyl Siding, Wood |
| Garage Type: | Carport |
| (Parking/)Drive: | Private |
| Drive Parking Spaces: | 4 |
| Park #1 | |
| Parking Type: | Private |
| Park #2 | |
| Parking Type: | Private |
| Pool: | None |
| Other Structures: | Fence - Partia |
| Approximatly Square Footage: | < 700 |
| Property Features: | Fenced Yard, Lake/Pond |
| CAC Included: | N |
| Water Included: | N |
| Cabel TV Included: | N |
| Common Elements Included: | N |
| Heat Included: | N |
| Parking Included: | N |
| Condo Tax Included: | N |
| Building Insurance Included: | N |
| Fireplace/Stove: | N |
| Heat Type: | Baseboard |
| Central Air Conditioning: | None |
| Central Vac: | N |
| Laundry Level: | Syste |
| Ensuite Laundry: | F |
| Sewers: | Septic |
| Water: | Drilled W |
| Water Supply Types: | Drilled Well |
$
%
Years
This calculator is for demonstration purposes only. Always consult a professional
financial advisor before making personal financial decisions.
| Although the information displayed is believed to be accurate, no warranties or representations are made of any kind. |
| ROYAL LEPAGE PROALLIANCE REALTY, BROKERAGE |
|
|

Saleem Akhtar
Sales Representative
Dir:
647-965-2957
Bus:
416-496-9220
Fax:
416-496-2144
| Virtual Tour | Book Showing | Email a Friend |
Jump To:
At a Glance:
| Type: | Freehold - Detached |
| Area: | Lennox & Addington |
| Municipality: | Stone Mills |
| Neighbourhood: | Dufferin Grove |
| Style: | Bungalow |
| Tax: | $1,319.59 |
| Beds: | 1 |
| Baths: | 1 |
| Fireplace: | N |
| Pool: | None |
Locatin Map:
Payment Calculator:

