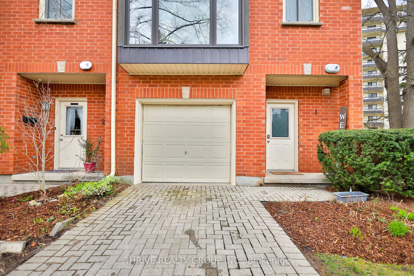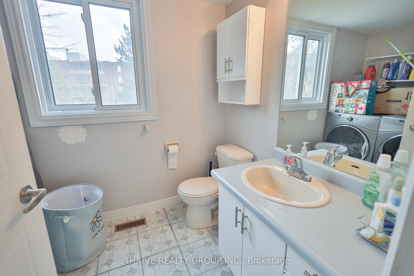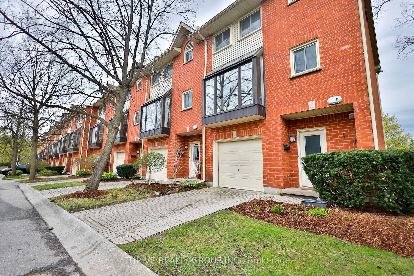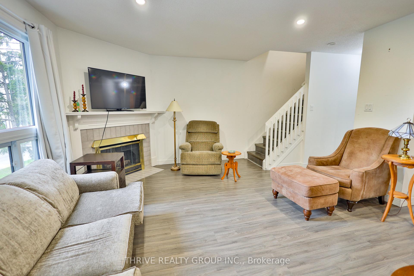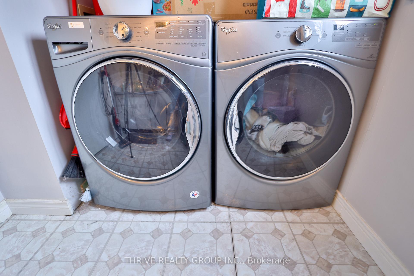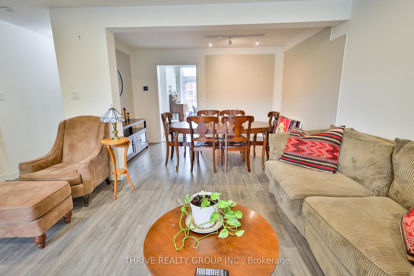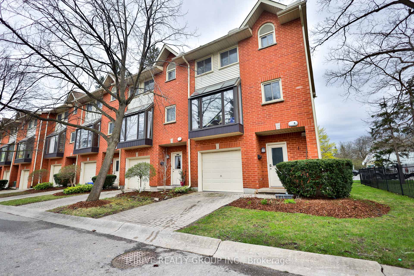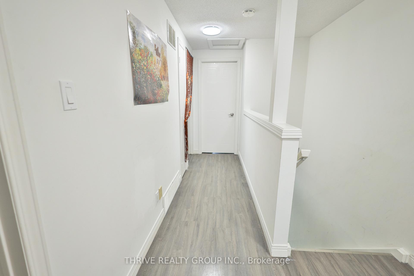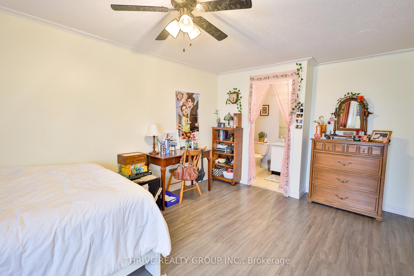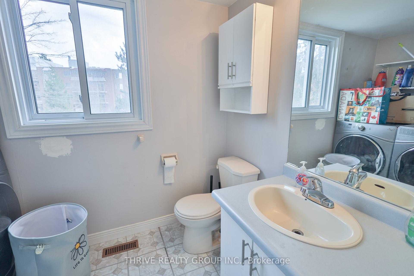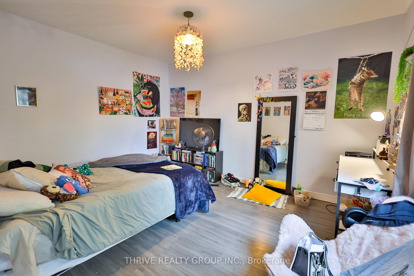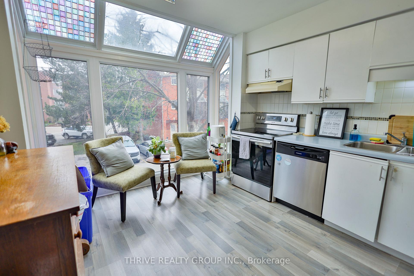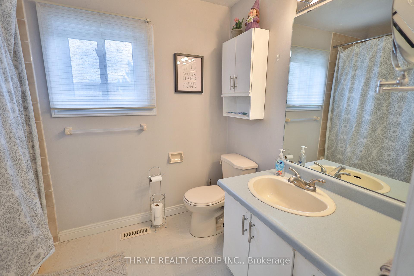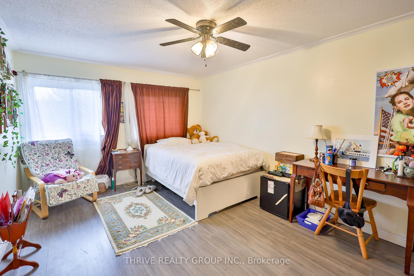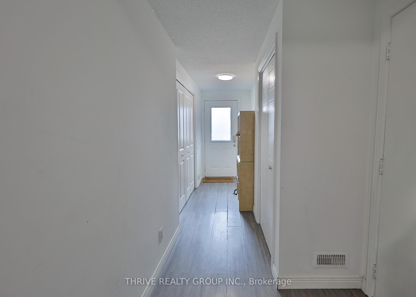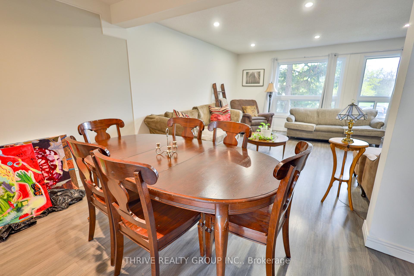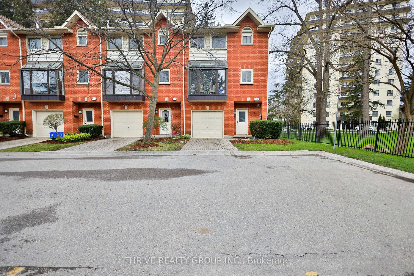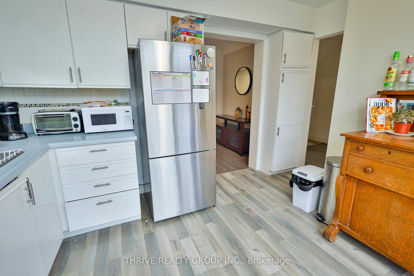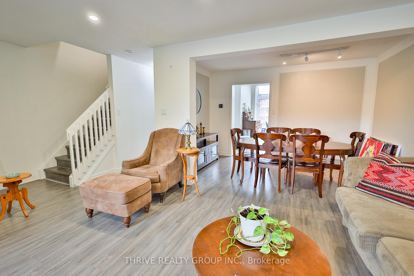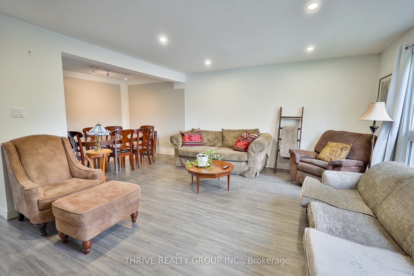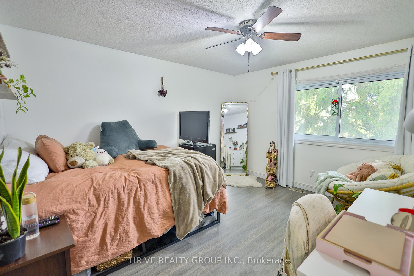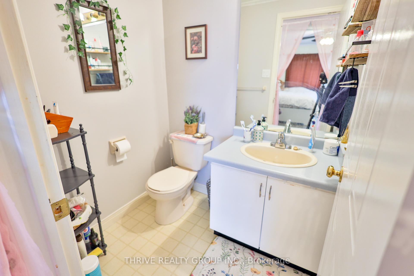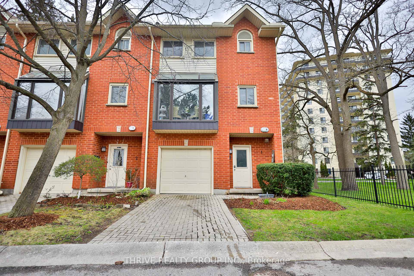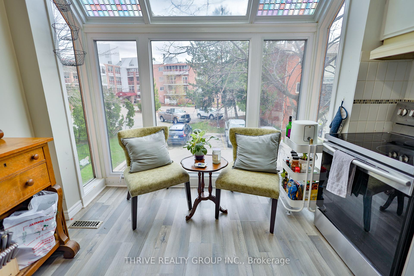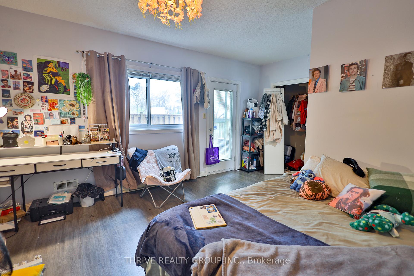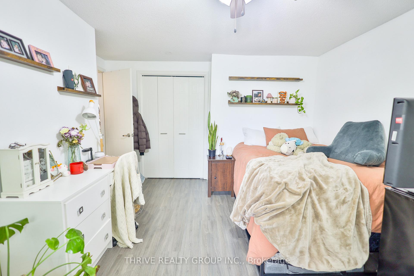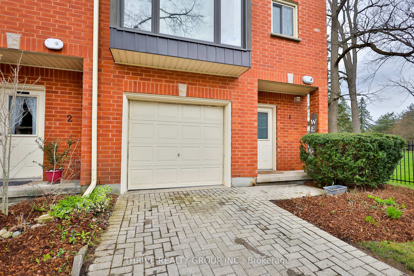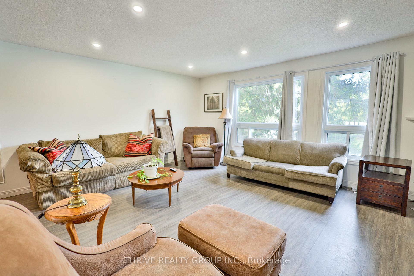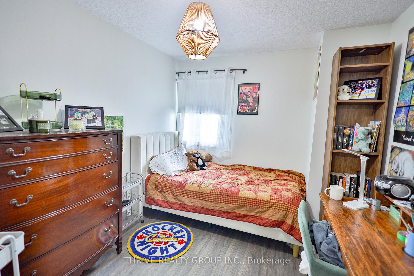$509,900
Available - For Sale
Listing ID: X12123922
683 Windermere Road , London North, N5X 3T9, Middlesex
| Welcome to Unit #1- 683 Windermere Road, London. This beautifully maintained corner townhome is nestled in a quiet, tree-lined North London community, offering a spacious multi-level layout, natural light throughout, and a fantastic location within the complex with visitor parking right at your doorstep.The main level features a welcoming foyer, interior access to the attached garage, and a flexible room at the back currently used as a bedroom with walk-out access to a private patio, perfect for guests, a home office, or additional living space. On the second floor, enjoy a bright kitchen with a large solarium-style window, a generous living room, a separate dining area, and a convenient 2-piece bath with in-suite laundry. The third level offers three well-sized bedrooms, including a primary bedroom with its own 2-piece ensuite, plus a 4-piece main bathroom for added convenience. Additional features include laminate flooring throughout, direct garage access, and an unbeatable North London location just minutes to Western University, Masonville Mall, public transit, scenic walking trails, and top-rated schools including Stoneybrook PS, A.B. Lucas SS, St. Kateri, and Mother Teresa Catholic SS. A rare opportunity to own a move-in ready unit in one of Londons most desirable areas! |
| Price | $509,900 |
| Taxes: | $3130.00 |
| Occupancy: | Tenant |
| Address: | 683 Windermere Road , London North, N5X 3T9, Middlesex |
| Postal Code: | N5X 3T9 |
| Province/State: | Middlesex |
| Directions/Cross Streets: | Windermere rd |
| Level/Floor | Room | Length(ft) | Width(ft) | Descriptions | |
| Room 1 | Main | Bedroom | 15.09 | 13.81 | |
| Room 2 | Second | Kitchen | 12.6 | 9.97 | |
| Room 3 | Second | Dining Ro | 11.97 | 8.99 | |
| Room 4 | Second | Living Ro | 18.99 | 13.97 | |
| Room 5 | Third | Primary B | 16.47 | 10.5 | |
| Room 6 | Third | Bedroom 2 | 14.46 | 10.5 | |
| Room 7 | Third | Bedroom 3 | 8.99 | 11.48 |
| Washroom Type | No. of Pieces | Level |
| Washroom Type 1 | 2 | Second |
| Washroom Type 2 | 4 | Third |
| Washroom Type 3 | 2 | Third |
| Washroom Type 4 | 0 | |
| Washroom Type 5 | 0 |
| Total Area: | 0.00 |
| Washrooms: | 3 |
| Heat Type: | Forced Air |
| Central Air Conditioning: | Central Air |
$
%
Years
This calculator is for demonstration purposes only. Always consult a professional
financial advisor before making personal financial decisions.
| Although the information displayed is believed to be accurate, no warranties or representations are made of any kind. |
| THRIVE REALTY GROUP INC. |
|
|

Saleem Akhtar
Sales Representative
Dir:
647-965-2957
Bus:
416-496-9220
Fax:
416-496-2144
| Book Showing | Email a Friend |
Jump To:
At a Glance:
| Type: | Com - Condo Townhouse |
| Area: | Middlesex |
| Municipality: | London North |
| Neighbourhood: | North G |
| Style: | 3-Storey |
| Tax: | $3,130 |
| Maintenance Fee: | $465 |
| Beds: | 3+1 |
| Baths: | 3 |
| Fireplace: | Y |
Locatin Map:
Payment Calculator:

