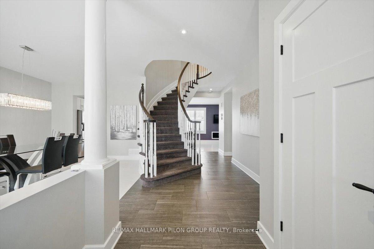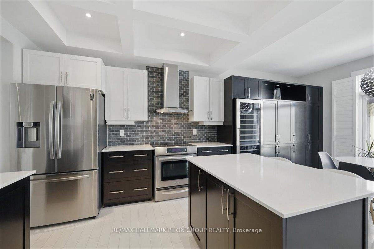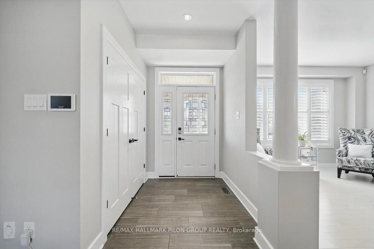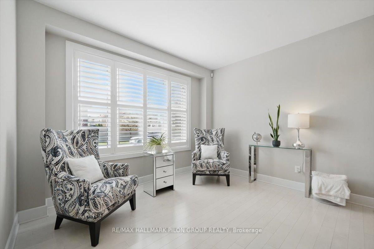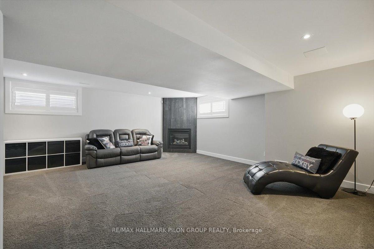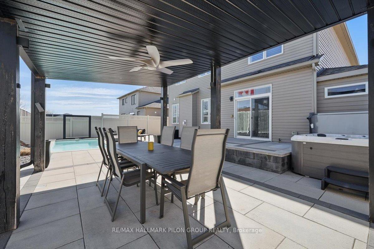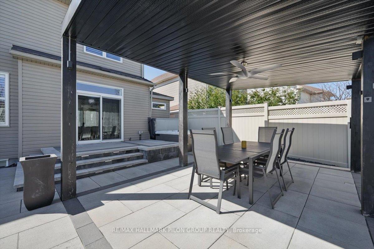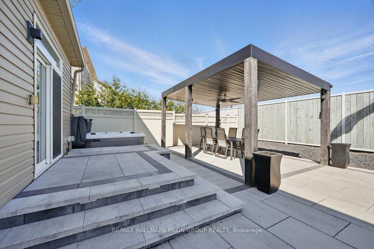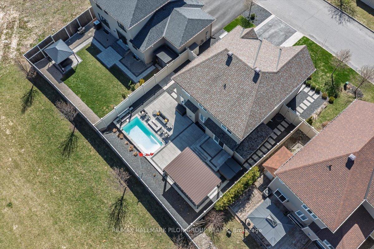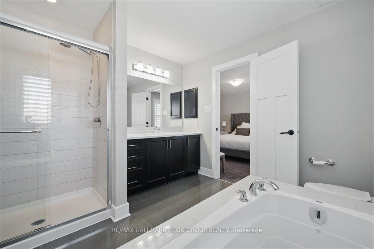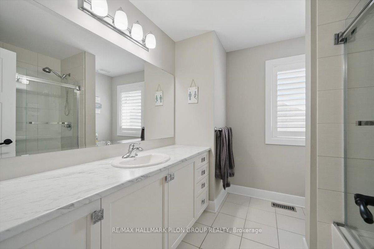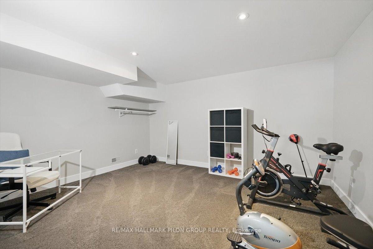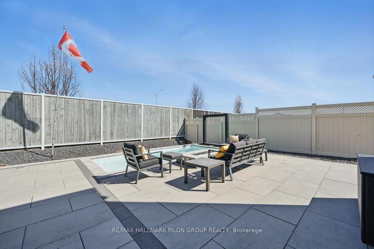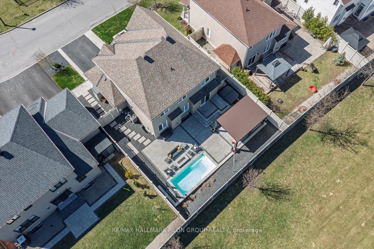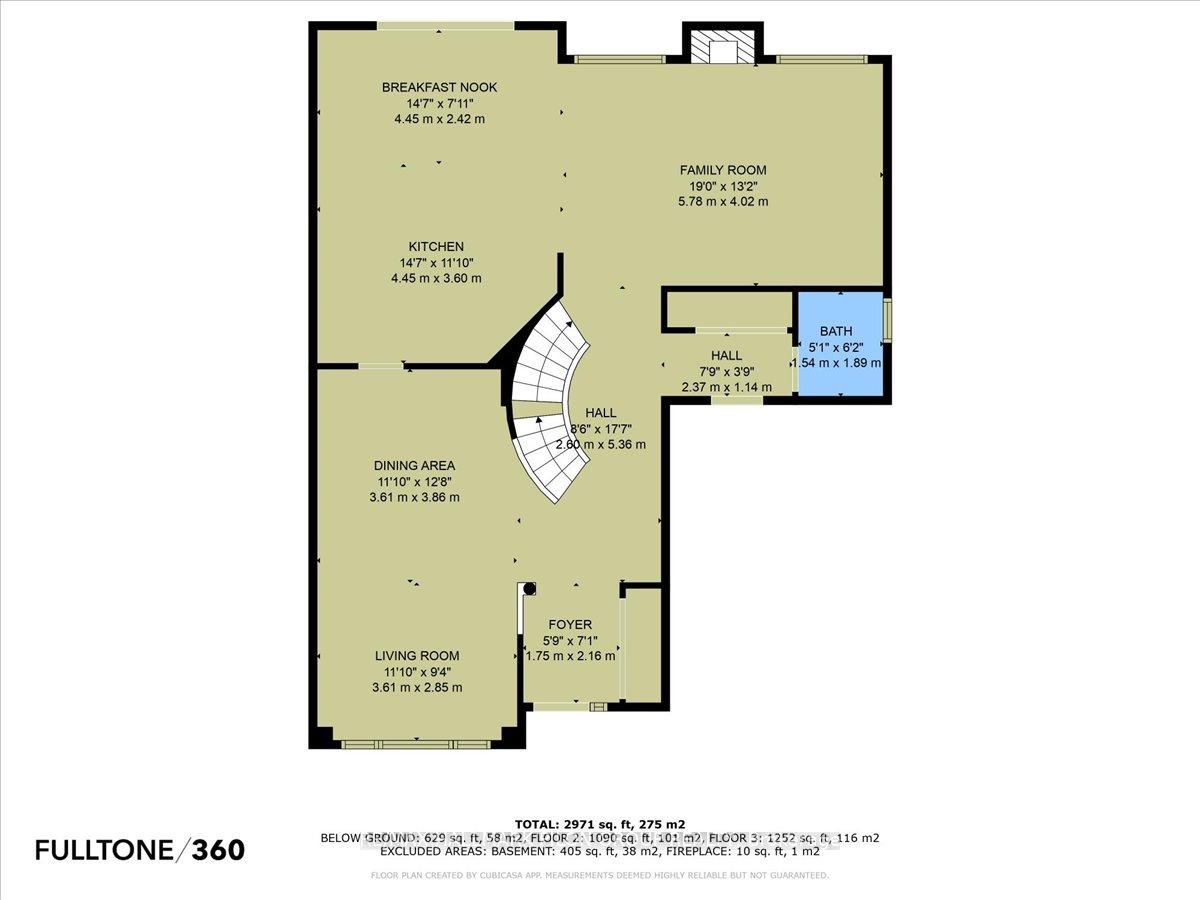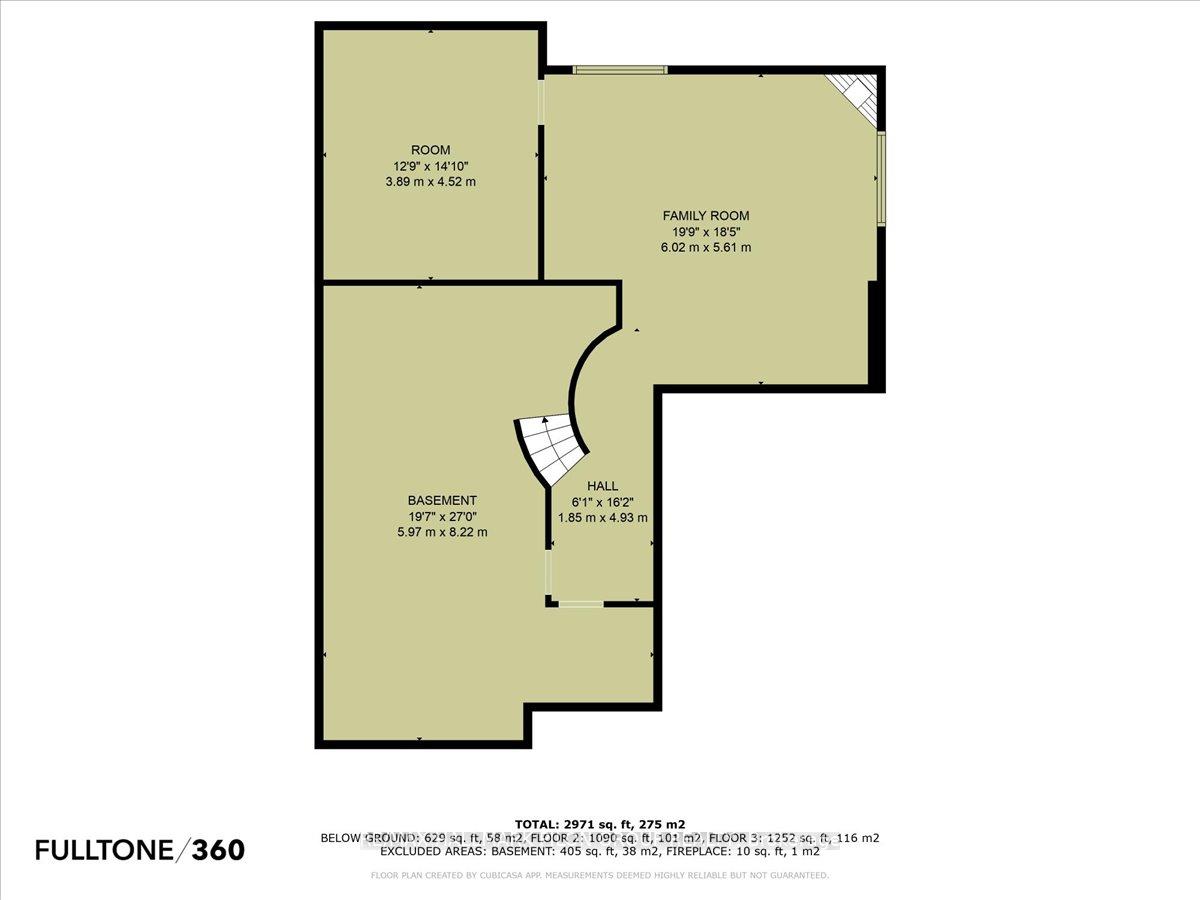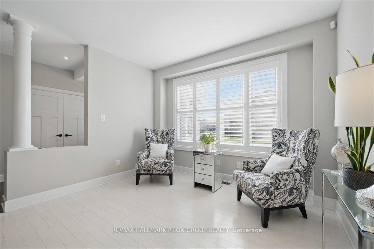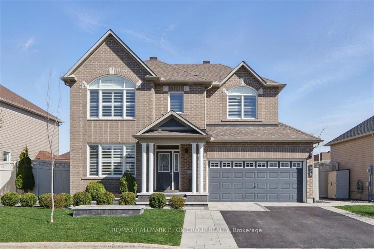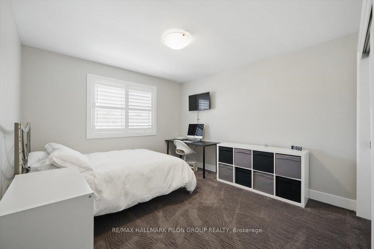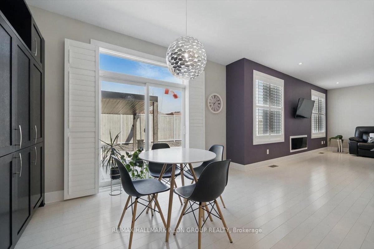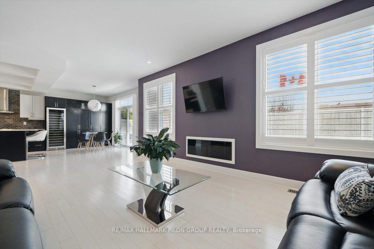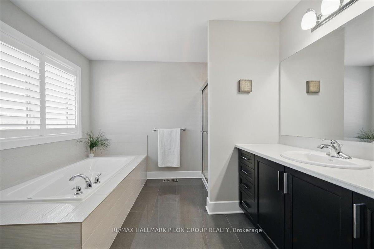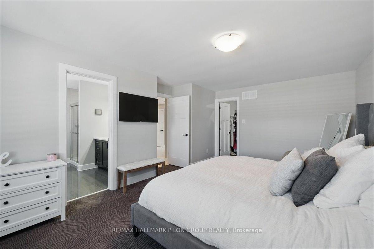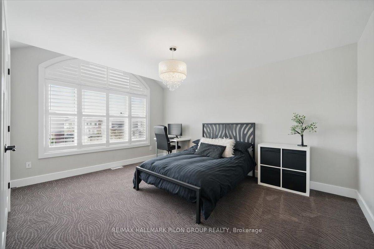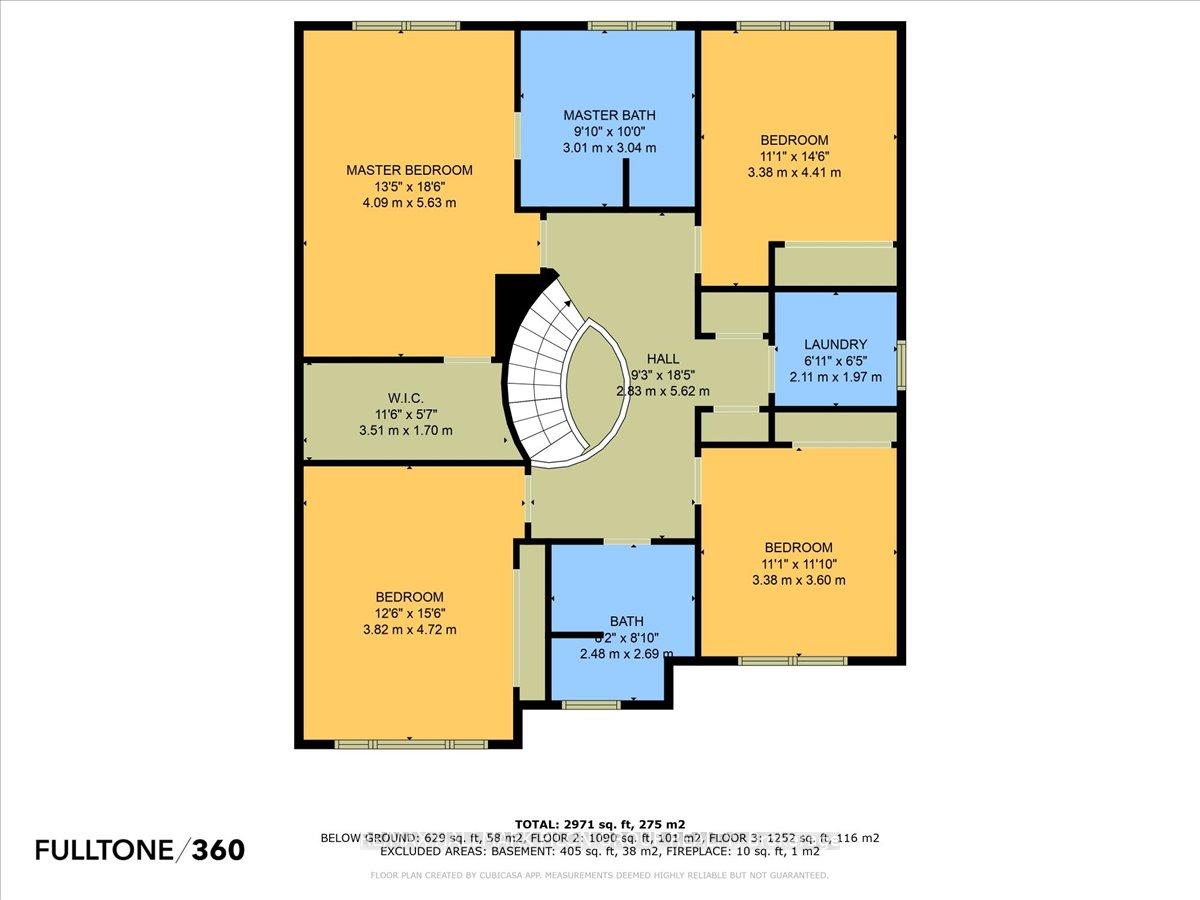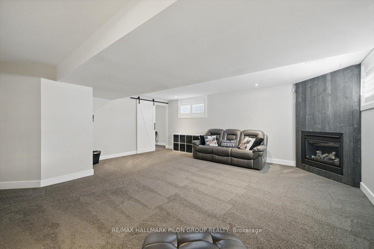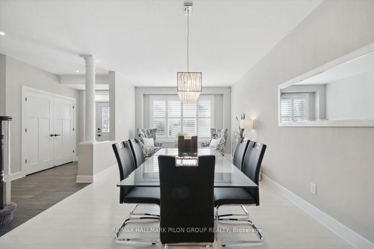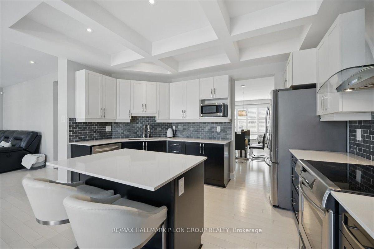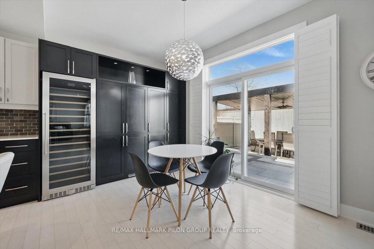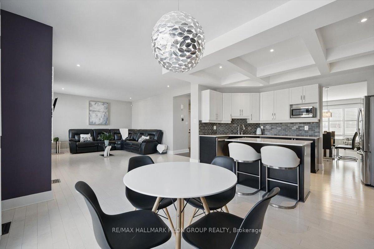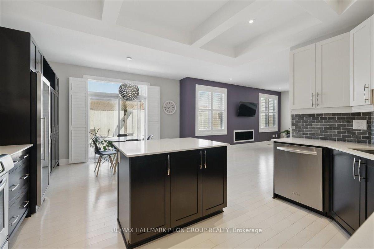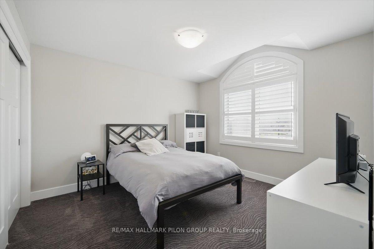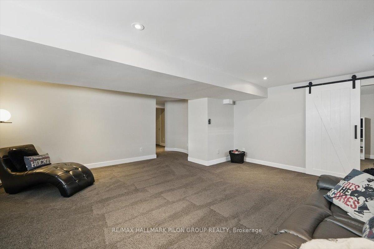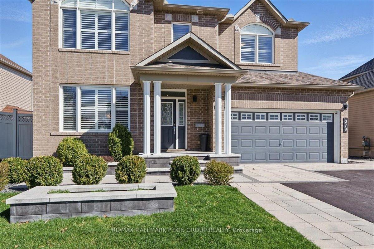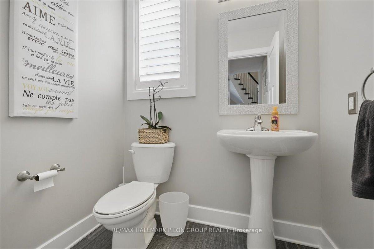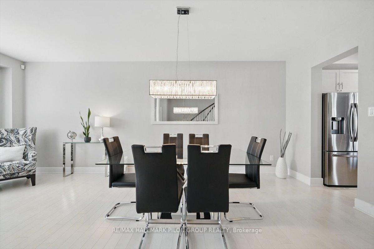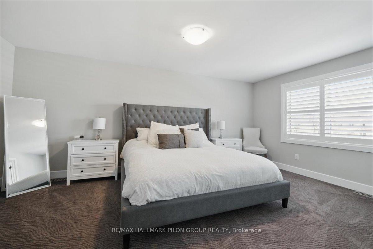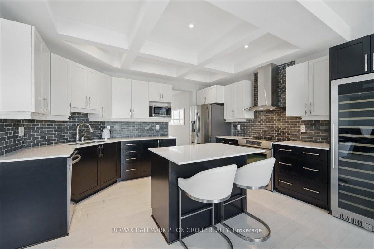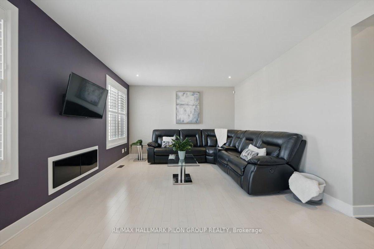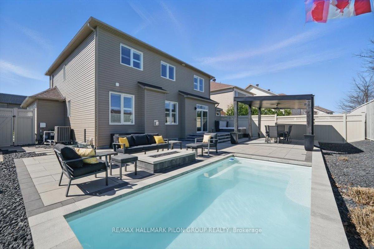$1,100,000
Available - For Sale
Listing ID: X12119041
379 Nestleton Stre , Orleans - Cumberland and Area, K4A 0W2, Ottawa
| Welcome to 379 Nestleton St, where style, comfort, & thoughtful design come together. This stunning & fully upgraded 4-bedroom home offers an exceptional blend of high-end finishes for spacious & luxurious living. From the moment you arrive, the professionally landscaped front entrance & elegant designer details set the tone. Step inside to discover 9-ft ceilings, LED pot lighting & gleaming "Blanco" HW floors that flow seamlessly throughout the open-concept main lvl. Plantation shutters frame the windows in the formal living & dining areas, adding timeless character. At the heart of the home lies a show-stopping kitchen, thoughtfully designed w/ 2-tone shaker cabinets, quartz counters, subway tile backsplash, wall of pantry storage & oversized wine fridge. The coffered ceiling adds depth & drama, while the centre island creates the perfect space for family meals & casual entertaining. The family room offers lrg windows, a warm & welcoming space to gather. Follow the elegant, curved staircase to the 2nd lvl, to the spacious primary retreat. Enjoy the luxury of a WIC & 5-pc ensuite w/double-wide glass shower, soaker tub & dual sinks. 3 additional generously sized bedrooms, stylish 4pc bath, twin linen closets & 2nd-flr laundry provide both convenience & comfort. The fully finished LL features a lrg rec rm w/cozy gas fireplace. A den behind trendy barn doors offers a quiet space for a home office or teen hideaway. The professionally landscaped, extra-wide lot is fully fenced & designed for unforgettable outdoor living. Relax in the saltwater in-ground pool w/cascading waterfall, unwind in the hot tub, or host friends under the pergola or by the natural gas fire pit. The interlock patio, accent lighting, & BBQ hook-up create the ideal backdrop for summer evenings & weekend gatherings. Ideally located just steps from many schools, parks, shops & public transit. A home where pride of ownership is evident, & where memories are waiting to be made. |
| Price | $1,100,000 |
| Taxes: | $6290.60 |
| Occupancy: | Owner |
| Address: | 379 Nestleton Stre , Orleans - Cumberland and Area, K4A 0W2, Ottawa |
| Directions/Cross Streets: | Nestleton / Terrapin |
| Rooms: | 9 |
| Rooms +: | 3 |
| Bedrooms: | 4 |
| Bedrooms +: | 0 |
| Family Room: | T |
| Basement: | Full, Finished |
| Level/Floor | Room | Length(ft) | Width(ft) | Descriptions | |
| Room 1 | Main | Living Ro | 11.81 | 9.97 | |
| Room 2 | Main | Dining Ro | 11.48 | 9.97 | |
| Room 3 | Main | Kitchen | 13.97 | 10.99 | |
| Room 4 | Main | Breakfast | 10.99 | 8.99 | |
| Room 5 | Main | Family Ro | 18.99 | 12.99 | |
| Room 6 | Second | Primary B | 18.4 | 11.97 | |
| Room 7 | Second | Bedroom 2 | 14.4 | 10.82 | |
| Room 8 | Second | Bedroom 3 | 11.64 | 10.99 | |
| Room 9 | Second | Bedroom 4 | 14.89 | 11.64 | |
| Room 10 | Lower | Recreatio | 18.76 | 19.81 | |
| Room 11 | Lower | Den | 14.43 | 11.97 |
| Washroom Type | No. of Pieces | Level |
| Washroom Type 1 | 2 | Main |
| Washroom Type 2 | 3 | Second |
| Washroom Type 3 | 4 | Second |
| Washroom Type 4 | 0 | |
| Washroom Type 5 | 0 |
| Total Area: | 0.00 |
| Property Type: | Detached |
| Style: | 2-Storey |
| Exterior: | Brick, Vinyl Siding |
| Garage Type: | Attached |
| (Parking/)Drive: | Inside Ent |
| Drive Parking Spaces: | 4 |
| Park #1 | |
| Parking Type: | Inside Ent |
| Park #2 | |
| Parking Type: | Inside Ent |
| Park #3 | |
| Parking Type: | Private |
| Pool: | Inground |
| Approximatly Square Footage: | 2500-3000 |
| Property Features: | Fenced Yard, Public Transit |
| CAC Included: | N |
| Water Included: | N |
| Cabel TV Included: | N |
| Common Elements Included: | N |
| Heat Included: | N |
| Parking Included: | N |
| Condo Tax Included: | N |
| Building Insurance Included: | N |
| Fireplace/Stove: | Y |
| Heat Type: | Forced Air |
| Central Air Conditioning: | Central Air |
| Central Vac: | N |
| Laundry Level: | Syste |
| Ensuite Laundry: | F |
| Sewers: | Sewer |
$
%
Years
This calculator is for demonstration purposes only. Always consult a professional
financial advisor before making personal financial decisions.
| Although the information displayed is believed to be accurate, no warranties or representations are made of any kind. |
| RE/MAX HALLMARK PILON GROUP REALTY |
|
|

Saleem Akhtar
Sales Representative
Dir:
647-965-2957
Bus:
416-496-9220
Fax:
416-496-2144
| Virtual Tour | Book Showing | Email a Friend |
Jump To:
At a Glance:
| Type: | Freehold - Detached |
| Area: | Ottawa |
| Municipality: | Orleans - Cumberland and Area |
| Neighbourhood: | 1118 - Avalon East |
| Style: | 2-Storey |
| Tax: | $6,290.6 |
| Beds: | 4 |
| Baths: | 3 |
| Fireplace: | Y |
| Pool: | Inground |
Locatin Map:
Payment Calculator:

