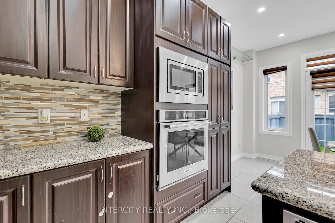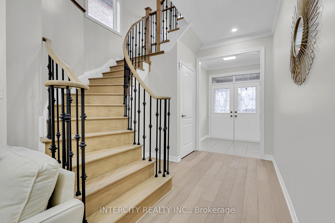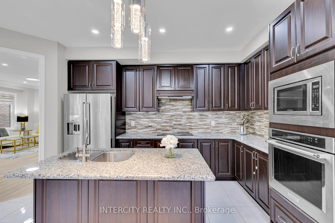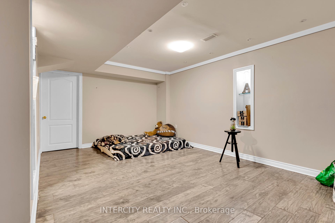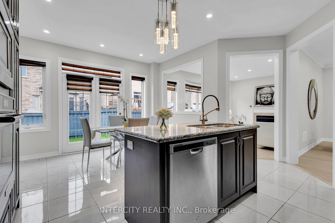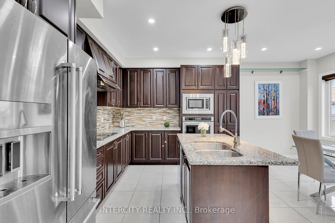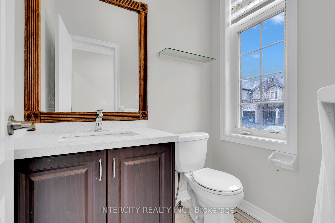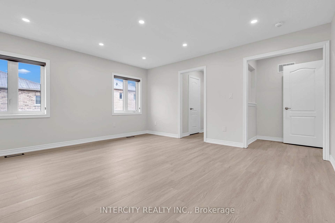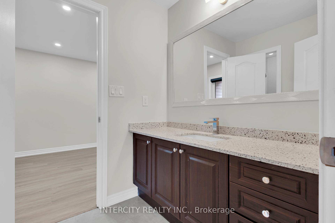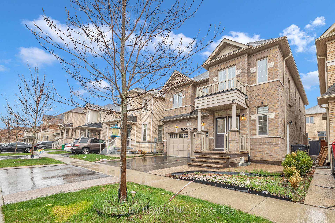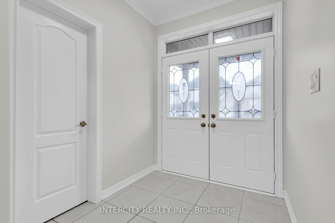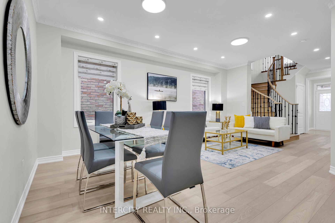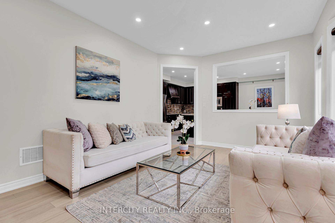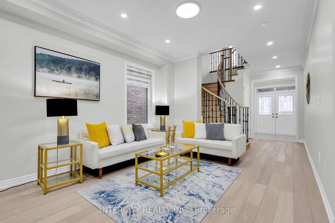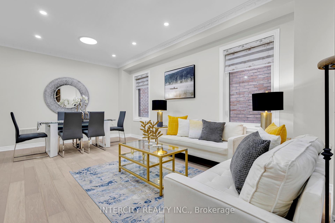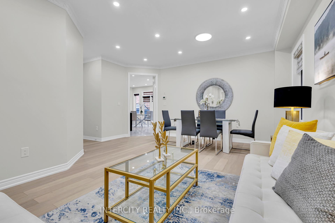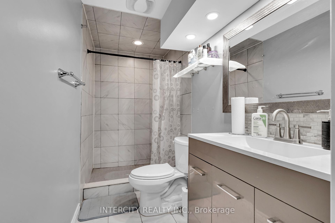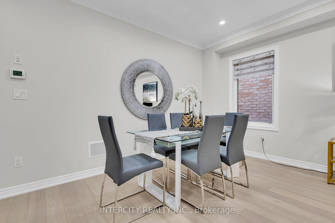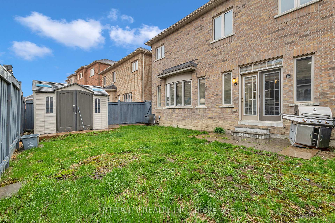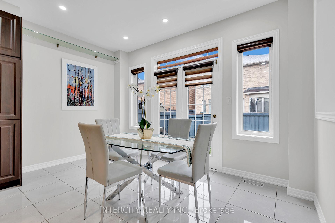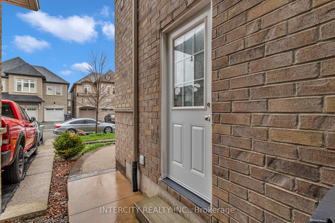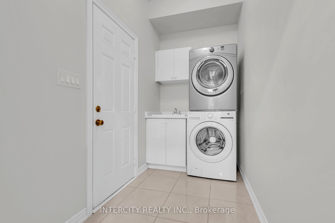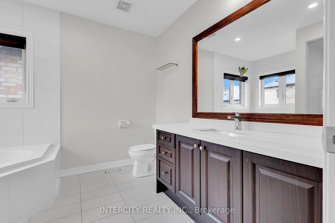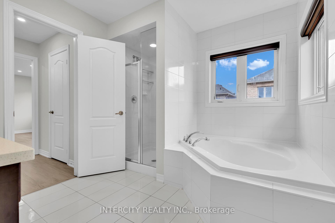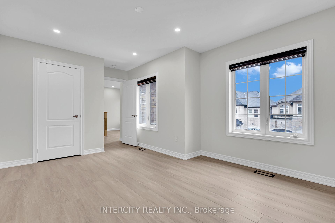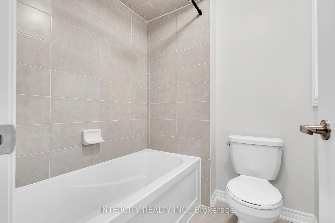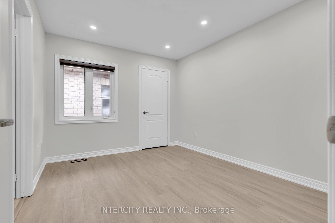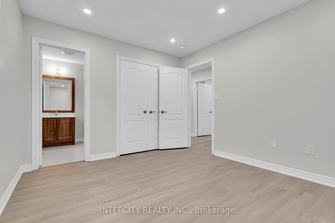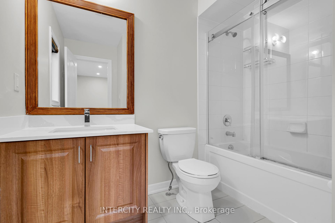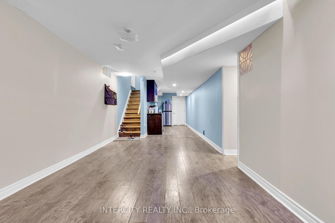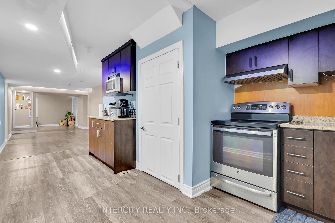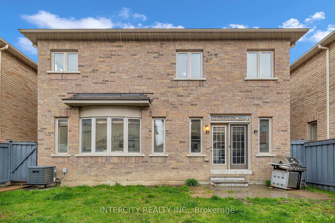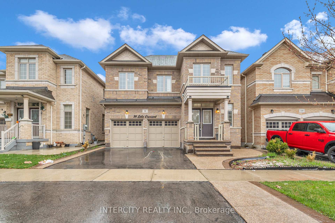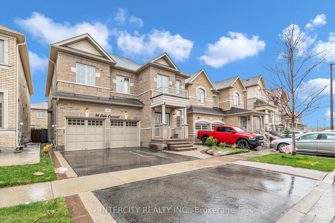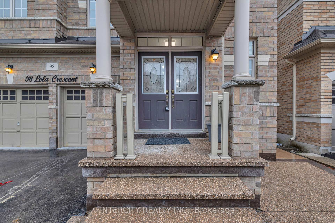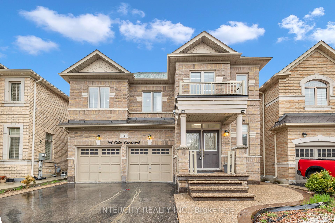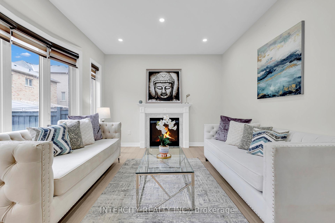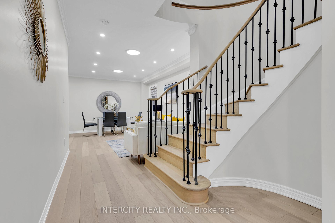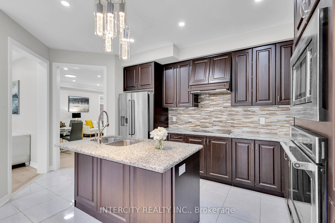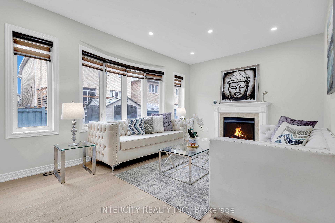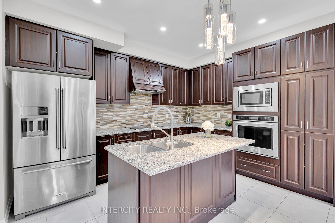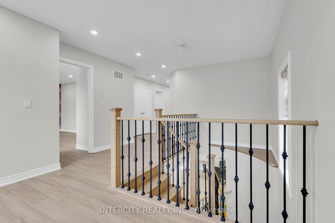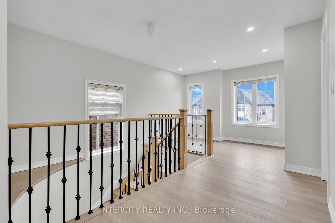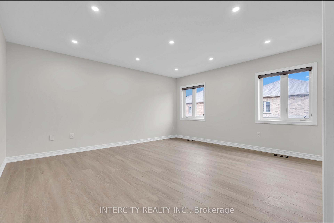$1,399,000
Available - For Sale
Listing ID: W12123726
98 Lola Cres , Brampton, L7A 0A8, Peel
| Welcome to this beautifully upgraded 4-bedroom detached home, ideally located in a prestigious and family-friendly neighborhood. Designed for comfort and elegance, the home features a spacious primary suite with a private ensuite, a second bedroom also with its own ensuite, and a convenient Jack and Jill bathroom connecting the third and fourth bedrooms-perfect for growing families. The main floor showcases brand new hardwood flooring, while the second floor offers stylish vinyl. Freshly painted throughout and enhanced with new Zebra blinds, the home exudes modern charm and functionality. At the heart of the home is a gourmet kitchen, ideal for both daily living and entertaining guests. With $$$ spent on quality upgrades throughout, and just minutes from top schools, shopping, dining and transit, this home delivers a rare blend of luxury, convenience and investment opportunity. Adding incredible value is a 1-br basement apartment with a separate entrance-currently rented for 2k/mo. |
| Price | $1,399,000 |
| Taxes: | $7951.18 |
| Assessment Year: | 2024 |
| Occupancy: | Partial |
| Address: | 98 Lola Cres , Brampton, L7A 0A8, Peel |
| Directions/Cross Streets: | Chinguacousy Rd & Wanless Dr |
| Rooms: | 10 |
| Bedrooms: | 4 |
| Bedrooms +: | 1 |
| Family Room: | T |
| Basement: | Separate Ent, Finished |
| Level/Floor | Room | Length(ft) | Width(ft) | Descriptions | |
| Room 1 | Main | Living Ro | 20.99 | 12.14 | Hardwood Floor, Combined w/Dining, Pot Lights |
| Room 2 | Main | Dining Ro | 20.99 | 12.14 | Hardwood Floor, Combined w/Living, Pot Lights |
| Room 3 | Main | Family Ro | 16.07 | 12.14 | Hardwood Floor, Gas Fireplace, Pot Lights |
| Room 4 | Main | Kitchen | 13.12 | 10.17 | Stainless Steel Appl, Quartz Counter |
| Room 5 | Main | Breakfast | 14.43 | 7.87 | Breakfast Bar, Eat-in Kitchen, W/O To Deck |
| Room 6 | Second | Primary B | 18.04 | 12.14 | Vinyl Floor, Walk-In Closet(s), 4 Pc Ensuite |
| Room 7 | Second | Bedroom 2 | 14.43 | 12.14 | Vinyl Floor, Walk-In Closet(s), 4 Pc Ensuite |
| Room 8 | Second | Bedroom 3 | 10.5 | 12.46 | Vinyl Floor, Window, Closet |
| Room 9 | Second | Bedroom 4 | 10.5 | 10.17 | Vinyl Floor, Window, Closet |
| Room 10 | Basement | Bedroom | Vinyl Floor | ||
| Room 11 | Basement | Kitchen | Vinyl Floor | ||
| Room 12 | Basement | Living Ro | Vinyl Floor |
| Washroom Type | No. of Pieces | Level |
| Washroom Type 1 | 4 | Second |
| Washroom Type 2 | 3 | Second |
| Washroom Type 3 | 3 | Second |
| Washroom Type 4 | 2 | Ground |
| Washroom Type 5 | 3 | Basement |
| Total Area: | 0.00 |
| Approximatly Age: | 6-15 |
| Property Type: | Detached |
| Style: | 2-Storey |
| Exterior: | Brick |
| Garage Type: | Built-In |
| (Parking/)Drive: | Private Do |
| Drive Parking Spaces: | 2 |
| Park #1 | |
| Parking Type: | Private Do |
| Park #2 | |
| Parking Type: | Private Do |
| Pool: | None |
| Approximatly Age: | 6-15 |
| Approximatly Square Footage: | 2500-3000 |
| Property Features: | Fenced Yard, Library |
| CAC Included: | N |
| Water Included: | N |
| Cabel TV Included: | N |
| Common Elements Included: | N |
| Heat Included: | N |
| Parking Included: | N |
| Condo Tax Included: | N |
| Building Insurance Included: | N |
| Fireplace/Stove: | Y |
| Heat Type: | Forced Air |
| Central Air Conditioning: | Central Air |
| Central Vac: | N |
| Laundry Level: | Syste |
| Ensuite Laundry: | F |
| Elevator Lift: | False |
| Sewers: | Sewer |
| Utilities-Cable: | A |
| Utilities-Hydro: | Y |
$
%
Years
This calculator is for demonstration purposes only. Always consult a professional
financial advisor before making personal financial decisions.
| Although the information displayed is believed to be accurate, no warranties or representations are made of any kind. |
| INTERCITY REALTY INC. |
|
|

Saleem Akhtar
Sales Representative
Dir:
647-965-2957
Bus:
416-496-9220
Fax:
416-496-2144
| Book Showing | Email a Friend |
Jump To:
At a Glance:
| Type: | Freehold - Detached |
| Area: | Peel |
| Municipality: | Brampton |
| Neighbourhood: | Northwest Brampton |
| Style: | 2-Storey |
| Approximate Age: | 6-15 |
| Tax: | $7,951.18 |
| Beds: | 4+1 |
| Baths: | 5 |
| Fireplace: | Y |
| Pool: | None |
Locatin Map:
Payment Calculator:

