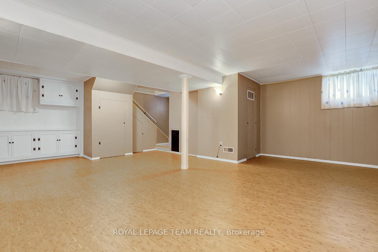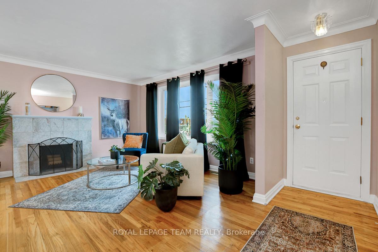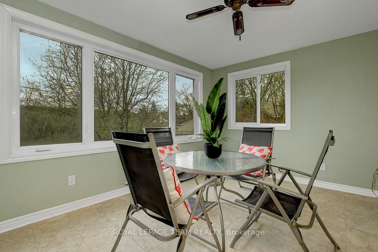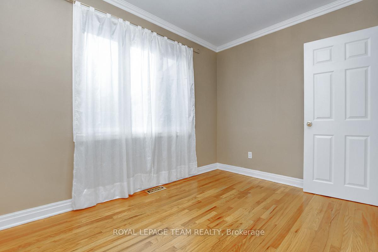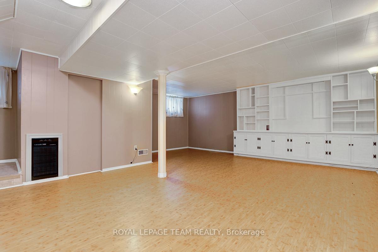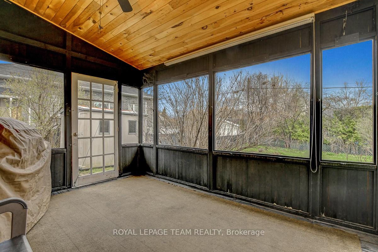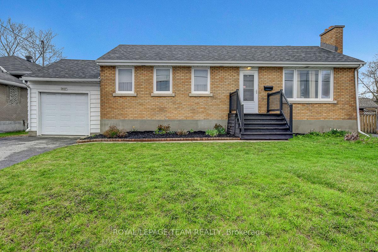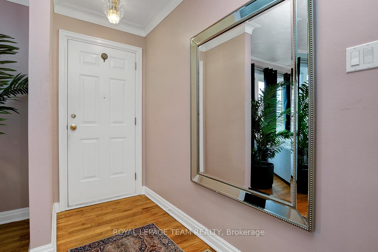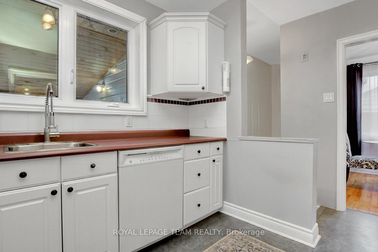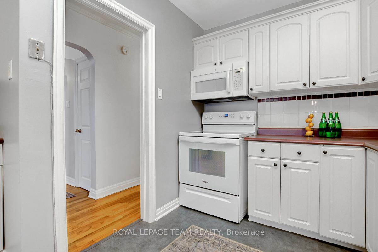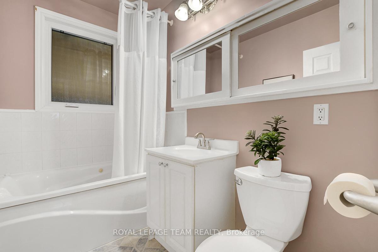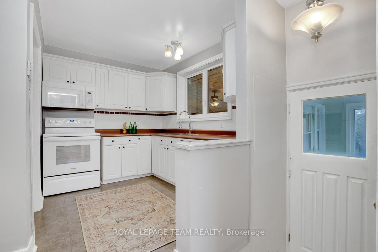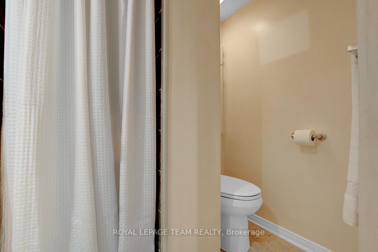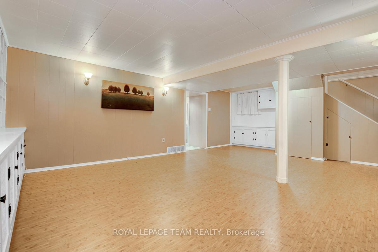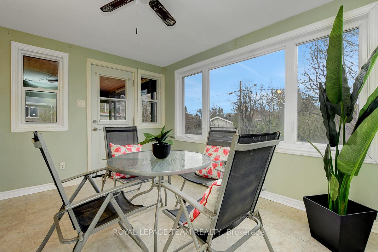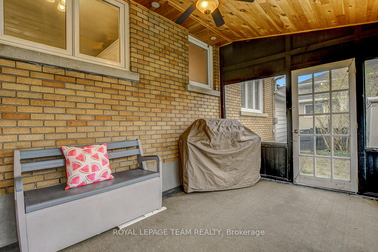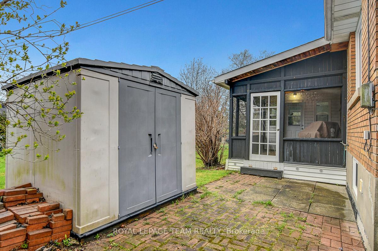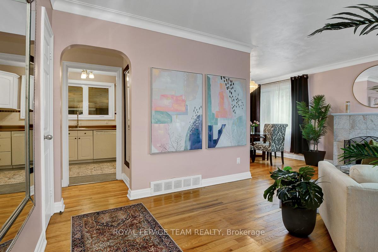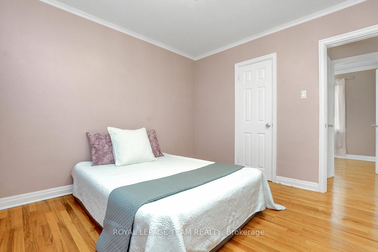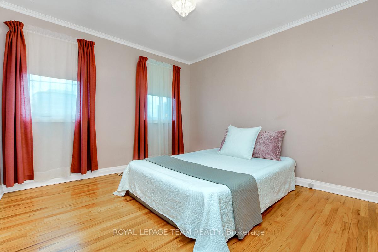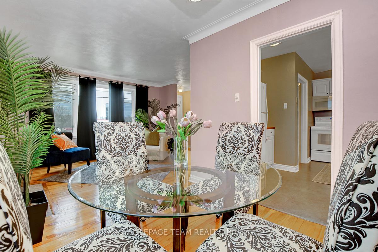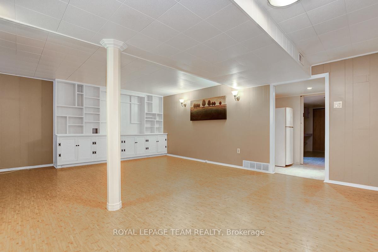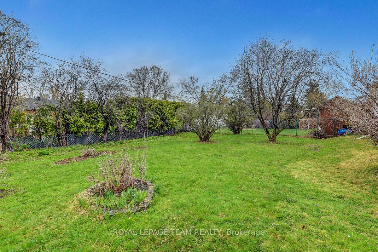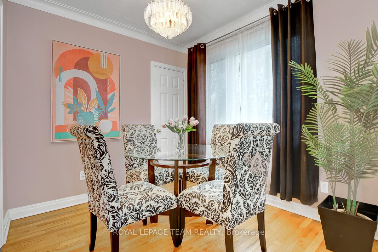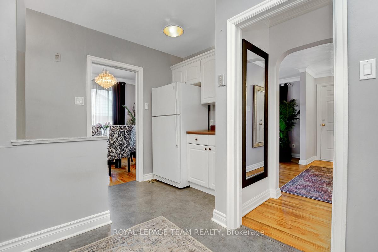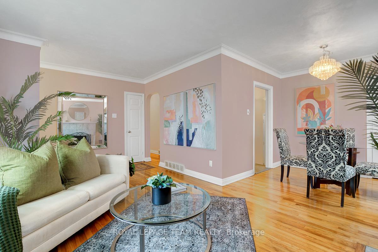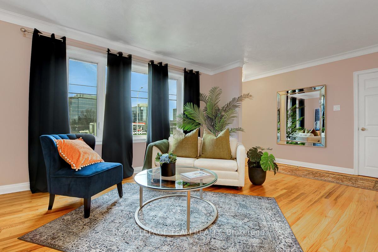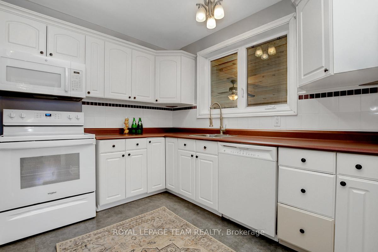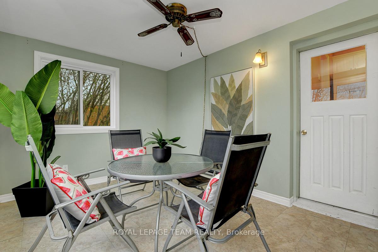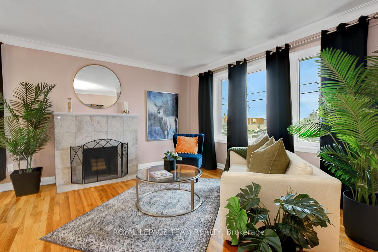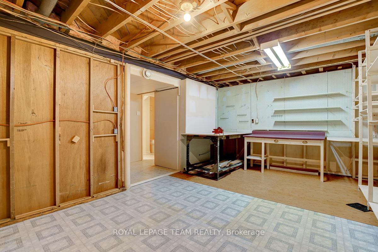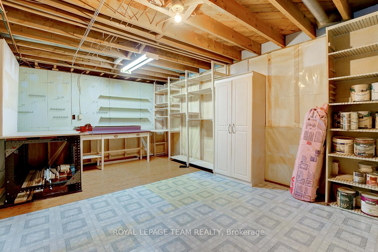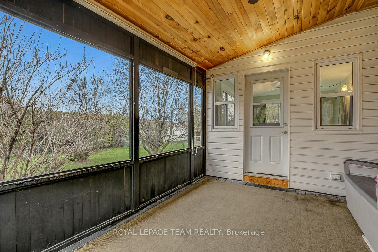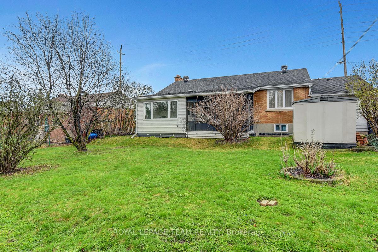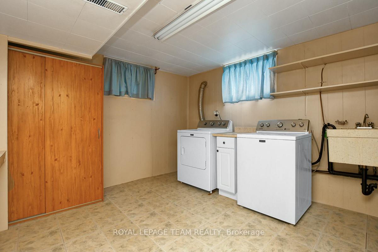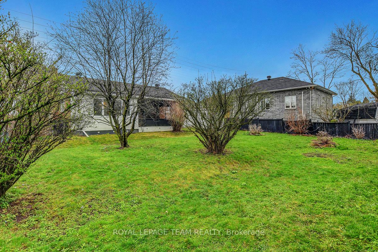Sold
Listing ID: X12123362
2027 Ogilvie Road , Beacon Hill North - South and Area, K1J 7P1, Ottawa
| A sunroom to love, a yard to enjoy, and a layout that works for real life - 2027 Ogilvie Road is a well-maintained 3-bedroom, 2 full bathroom bungalow full of charm, space, and functionality. Situated on a generous 65' x 118.4' lot in the heart of Cardinal Heights, this home offers a smart layout and plenty of room to spread out. The main level features 3 comfortable bedrooms, a 4-piece bathroom, a bright living and dining area, and a kitchen that's central to everything and overlooks the back porch. Hardwood floors run throughout the main level, with tile in the kitchen, bathroom, and sunroom - no carpeting for easy maintenance! One of the standout features of this home is the bright 3-season sunroom offering a cozy spot to unwind and enjoy the view of the big backyard. From here, step out to the screened-in covered porch with a gas BBQ hookup (BBQ included) - perfect for enjoying summer evenings outdoors, mosquito-free. The finished basement adds even more versatility, with a large rec room featuring built-in shelving and laminate flooring, a 3-piece bathroom, cold storage, a laundry area, and a workshop complete with a workbench included. Whether you're into hobbies or need flexible space for other uses, it's all here. Outside, the fully fenced backyard has room to play, garden, or unwind plus a handy garden shed for even more storage. An attached garage adds everyday convenience, and you're just steps to groceries, shops, transit, and daily essentials - everything you need within easy reach. This home is easy to move into, lovingly maintained, and ready for its next chapter. Book a showing today and see for yourself what makes 2027 Ogilvie Road such a great place to call home! |
| Listed Price | $650,000 |
| Taxes: | $3983.00 |
| Assessment Year: | 2024 |
| Occupancy: | Vacant |
| Address: | 2027 Ogilvie Road , Beacon Hill North - South and Area, K1J 7P1, Ottawa |
| Directions/Cross Streets: | Ogilvie Road and Dunham Street |
| Rooms: | 7 |
| Rooms +: | 4 |
| Bedrooms: | 3 |
| Bedrooms +: | 0 |
| Family Room: | T |
| Basement: | Finished, Full |
| Level/Floor | Room | Length(ft) | Width(ft) | Descriptions | |
| Room 1 | Main | Living Ro | 13.12 | 10.17 | Hardwood Floor, Closed Fireplace |
| Room 2 | Main | Dining Ro | 8.2 | 7.87 | Hardwood Floor, Closet |
| Room 3 | Main | Kitchen | 12.14 | 11.81 | Overlook Patio, W/O To Sunroom |
| Room 4 | Main | Primary B | 11.81 | 10.17 | Hardwood Floor, Closet |
| Room 5 | Main | Bedroom | 11.81 | 8.2 | Hardwood Floor, Closet |
| Room 6 | Main | Bedroom | 8.2 | 8.2 | Hardwood Floor, Closet |
| Room 7 | Main | Bathroom | 4 Pc Bath | ||
| Room 8 | In Between | Sunroom | 12.14 | 9.18 | Tile Floor, W/O To Porch, Overlooks Backyard |
| Room 9 | Basement | Recreatio | 20.01 | 18.04 | Laminate |
| Room 10 | Basement | Cold Room | 2.95 | 1.97 | |
| Room 11 | Basement | Bathroom | 3 Pc Bath | ||
| Room 12 | Basement | Laundry | 11.48 | 10.17 | Laundry Sink |
| Room 13 | Basement | Workshop | 19.02 | 11.15 | |
| Room 14 |
| Washroom Type | No. of Pieces | Level |
| Washroom Type 1 | 4 | Main |
| Washroom Type 2 | 3 | Basement |
| Washroom Type 3 | 0 | |
| Washroom Type 4 | 0 | |
| Washroom Type 5 | 0 |
| Total Area: | 0.00 |
| Property Type: | Detached |
| Style: | Bungalow |
| Exterior: | Brick, Vinyl Siding |
| Garage Type: | Attached |
| Drive Parking Spaces: | 2 |
| Pool: | None |
| Other Structures: | Garden Shed, F |
| Approximatly Square Footage: | 1100-1500 |
| Property Features: | Fenced Yard, Public Transit |
| CAC Included: | N |
| Water Included: | N |
| Cabel TV Included: | N |
| Common Elements Included: | N |
| Heat Included: | N |
| Parking Included: | N |
| Condo Tax Included: | N |
| Building Insurance Included: | N |
| Fireplace/Stove: | Y |
| Heat Type: | Forced Air |
| Central Air Conditioning: | Central Air |
| Central Vac: | N |
| Laundry Level: | Syste |
| Ensuite Laundry: | F |
| Sewers: | Sewer |
| Although the information displayed is believed to be accurate, no warranties or representations are made of any kind. |
| ROYAL LEPAGE TEAM REALTY |
|
|

Saleem Akhtar
Sales Representative
Dir:
647-965-2957
Bus:
416-496-9220
Fax:
416-496-2144
| Email a Friend |
Jump To:
At a Glance:
| Type: | Freehold - Detached |
| Area: | Ottawa |
| Municipality: | Beacon Hill North - South and Area |
| Neighbourhood: | 2106 - Cardinal Heights |
| Style: | Bungalow |
| Tax: | $3,983 |
| Beds: | 3 |
| Baths: | 2 |
| Fireplace: | Y |
| Pool: | None |
Locatin Map:

