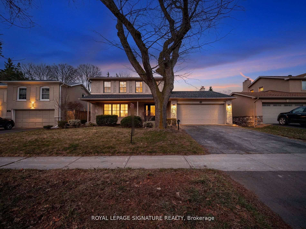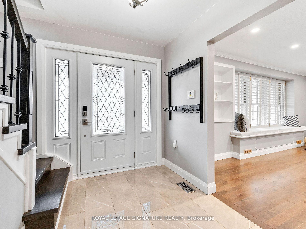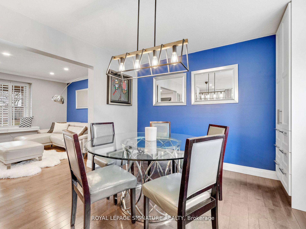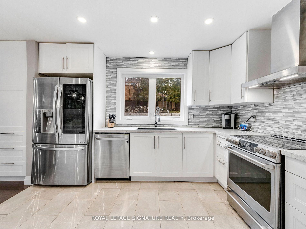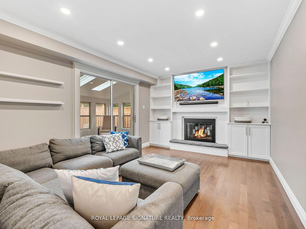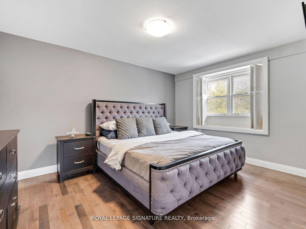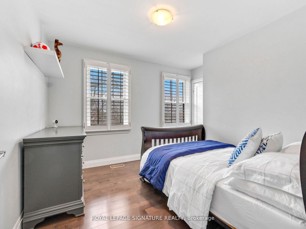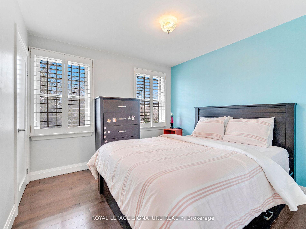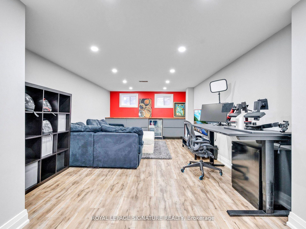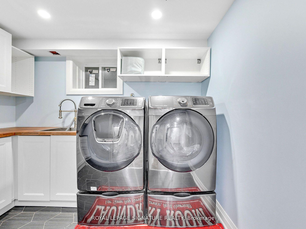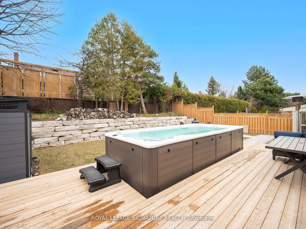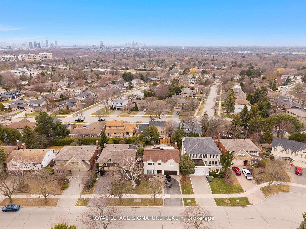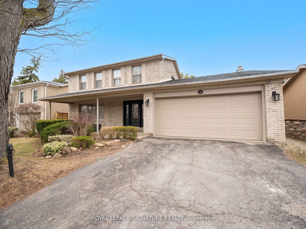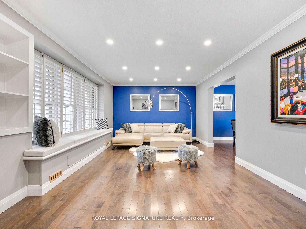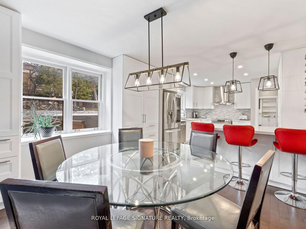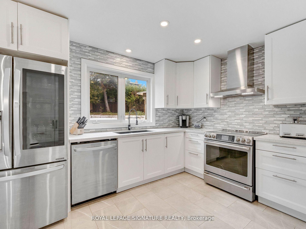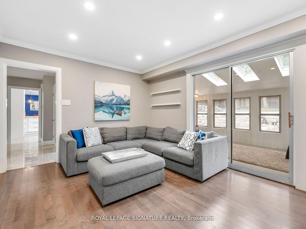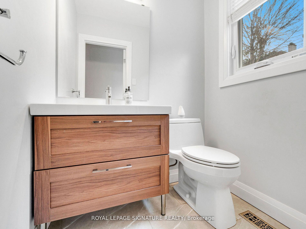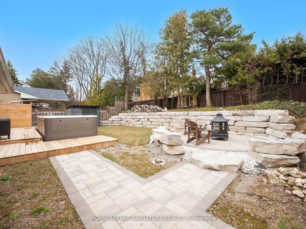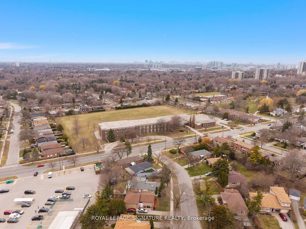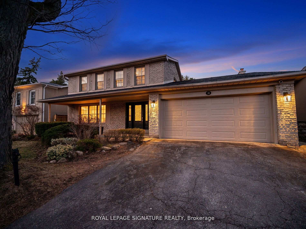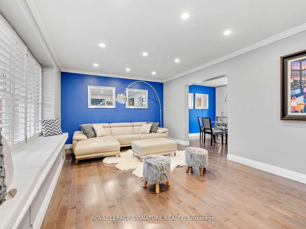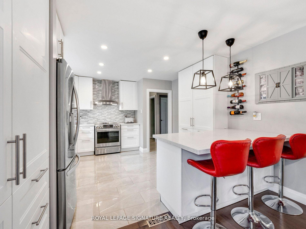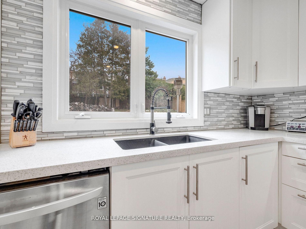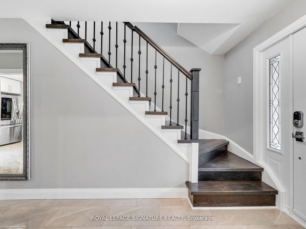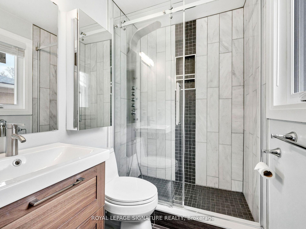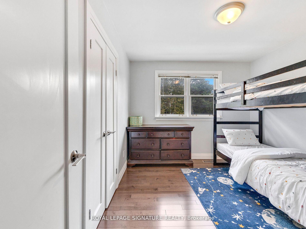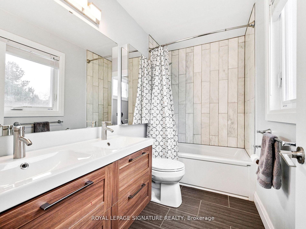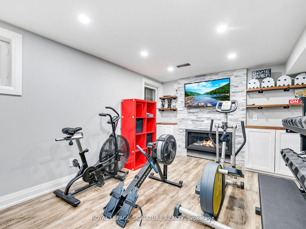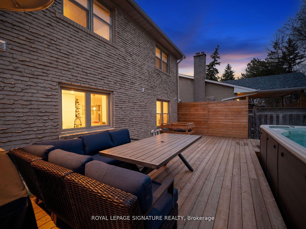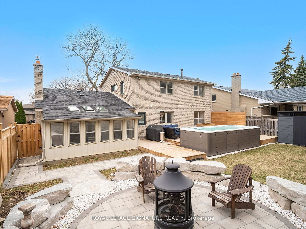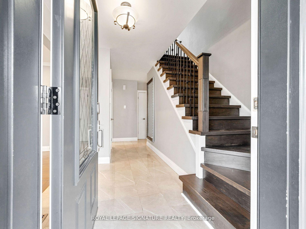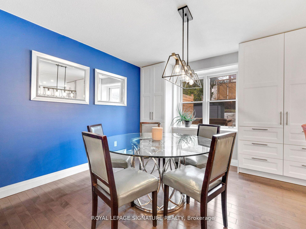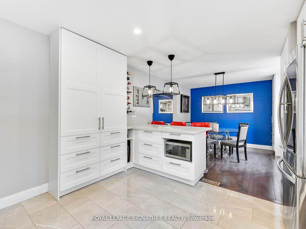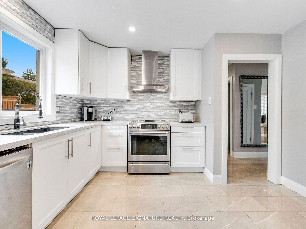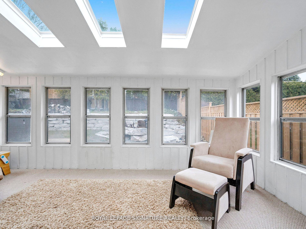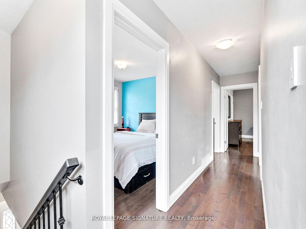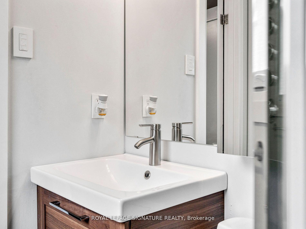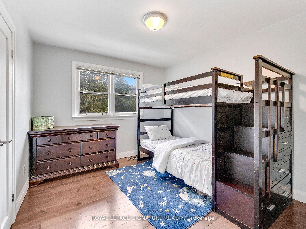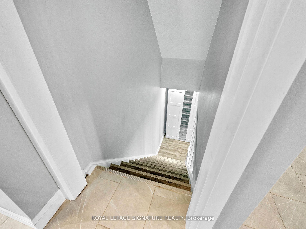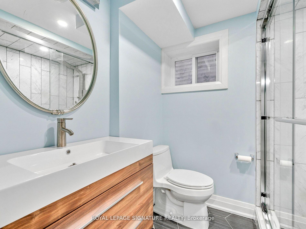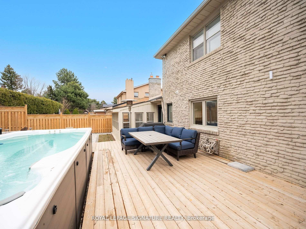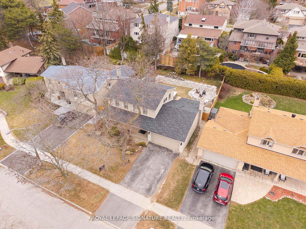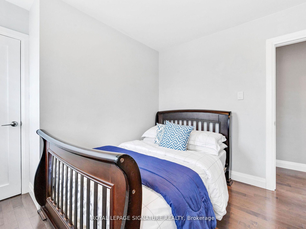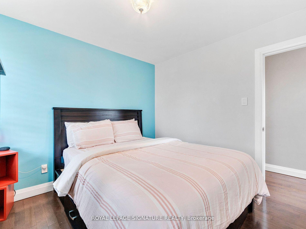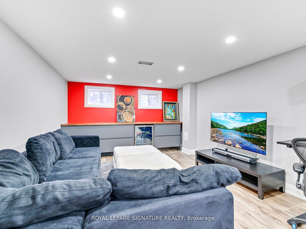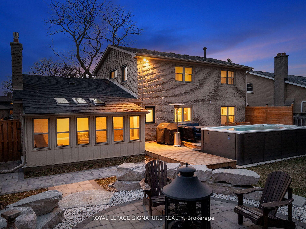$1,838,800
Available - For Sale
Listing ID: C12115131
31 Hatherton Cres , Toronto, M3A 1P6, Toronto
| Welcome to your dream home an exceptional 4+1 bedroom, 4-bathroom residence tucked away in a peaceful, family-friendly North York neighborhood in a prime location that blends the charm of a suburban retreat with the convenience of city living. Set on a premium 60 x 111 ft lot, this property offers incredible space, privacy, and comfort, perfect for growing families or multi-generational living.This meticulously upgraded home features a fully integrated smart system, including Lutron lighting, Google Home compatibility, Nest thermostat and cameras, and keyless front entry.Major renovations and updates include: New HVAC system (2018) Renovated bathrooms, new hardwood flooring, stairs, and kitchen with stainless steel appliances (2018-2019) Roof replaced (2021), skylights updated (2023) Fully finished basement with laundry and custom built-ins (2020) Crown molding, solid wood doors, and detailed millwork throughout Professionally landscaped backyard with new all season swim spa, oversized deck, stone wall,firepit, and a private entertaining deck (2022-2023)The separate basement bedroom and bathroom provide the ideal setup for guests, a nanny suite,or home office.Enjoy unparalleled convenience with quick access to the DVP, Hwy 401, and 404, plus a direct bus to Pape Station. Shopping is just minutes away-Costco, Walmart, Home Depot, and more.Families will love the top-rated school district with IB program options and nearby Crestwood Private School.Broadlands Community Centre, tennis courts, outdoor pool, hockey rink, and more are just a short walk away this home truly checks every box! |
| Price | $1,838,800 |
| Taxes: | $6795.25 |
| Occupancy: | Owner |
| Address: | 31 Hatherton Cres , Toronto, M3A 1P6, Toronto |
| Directions/Cross Streets: | Cassandra/Underhill |
| Rooms: | 10 |
| Rooms +: | 4 |
| Bedrooms: | 4 |
| Bedrooms +: | 1 |
| Family Room: | T |
| Basement: | Full, Finished |
| Level/Floor | Room | Length(ft) | Width(ft) | Descriptions | |
| Room 1 | Main | Foyer | 9.74 | 16.76 | Tile Floor, Double Closet, Open Stairs |
| Room 2 | Main | Living Ro | 11.61 | 12 | Hardwood Floor, B/I Bookcase, California Shutters |
| Room 3 | Main | Dining Ro | 12.07 | 12.4 | Hardwood Floor, Combined w/Kitchen, Large Window |
| Room 4 | Main | Kitchen | 12.23 | 12.4 | Tile Floor, Stainless Steel Appl, Breakfast Bar |
| Room 5 | Main | Family Ro | 15.15 | 11.74 | Hardwood Floor, Fireplace, Sliding Doors |
| Room 6 | Main | Sunroom | 15.15 | 7.84 | Broadloom, Overlooks Backyard, Skylight |
| Room 7 | Second | Primary B | 11.09 | 9.97 | Hardwood Floor, Double Closet, 3 Pc Ensuite |
| Room 8 | Second | Bedroom 2 | 11.09 | 9.97 | Hardwood Floor, California Shutters, Closet |
| Room 9 | Second | Bedroom 3 | 10.04 | 9.97 | Hardwood Floor, California Shutters, Closet |
| Room 10 | Second | Bedroom 4 | 9.68 | 11.09 | Hardwood Floor, Window, Closet |
| Room 11 | Basement | Recreatio | 18.56 | 12.89 | Laminate, B/I Fridge, Window |
| Room 12 | Basement | Bedroom 5 | 15.88 | 11.74 | Laminate, Gas Fireplace, Window |
| Room 13 | Basement | Laundry | 9.77 | 6.56 | Laundry Sink, B/I Shelves, Tile Floor |
| Room 14 | Basement | Other | 19.38 | 11.91 | Separate Room |
| Washroom Type | No. of Pieces | Level |
| Washroom Type 1 | 5 | Second |
| Washroom Type 2 | 3 | Second |
| Washroom Type 3 | 2 | Main |
| Washroom Type 4 | 3 | Lower |
| Washroom Type 5 | 0 |
| Total Area: | 0.00 |
| Property Type: | Detached |
| Style: | 2-Storey |
| Exterior: | Brick |
| Garage Type: | Attached |
| (Parking/)Drive: | Private |
| Drive Parking Spaces: | 2 |
| Park #1 | |
| Parking Type: | Private |
| Park #2 | |
| Parking Type: | Private |
| Pool: | Above Gr |
| Other Structures: | Shed, Fence - |
| Approximatly Square Footage: | 1500-2000 |
| Property Features: | Fenced Yard, Hospital |
| CAC Included: | N |
| Water Included: | N |
| Cabel TV Included: | N |
| Common Elements Included: | N |
| Heat Included: | N |
| Parking Included: | N |
| Condo Tax Included: | N |
| Building Insurance Included: | N |
| Fireplace/Stove: | Y |
| Heat Type: | Forced Air |
| Central Air Conditioning: | Central Air |
| Central Vac: | Y |
| Laundry Level: | Syste |
| Ensuite Laundry: | F |
| Sewers: | Sewer |
$
%
Years
This calculator is for demonstration purposes only. Always consult a professional
financial advisor before making personal financial decisions.
| Although the information displayed is believed to be accurate, no warranties or representations are made of any kind. |
| ROYAL LEPAGE SIGNATURE REALTY |
|
|

Saleem Akhtar
Sales Representative
Dir:
647-965-2957
Bus:
416-496-9220
Fax:
416-496-2144
| Virtual Tour | Book Showing | Email a Friend |
Jump To:
At a Glance:
| Type: | Freehold - Detached |
| Area: | Toronto |
| Municipality: | Toronto C13 |
| Neighbourhood: | Parkwoods-Donalda |
| Style: | 2-Storey |
| Tax: | $6,795.25 |
| Beds: | 4+1 |
| Baths: | 4 |
| Fireplace: | Y |
| Pool: | Above Gr |
Locatin Map:
Payment Calculator:

