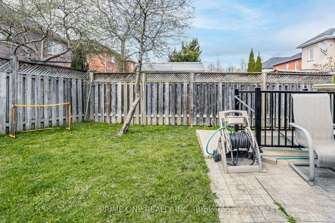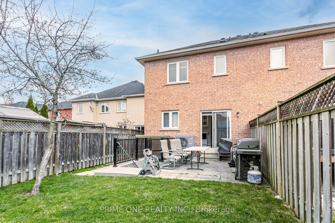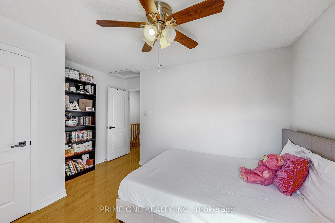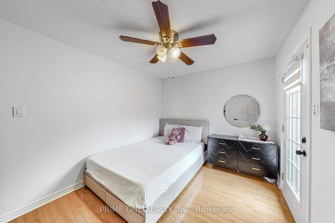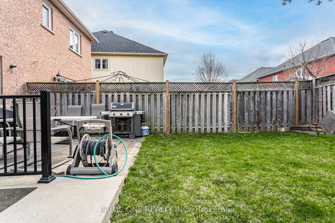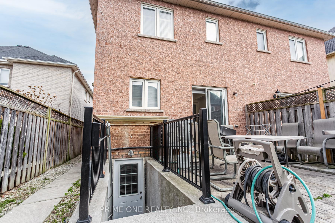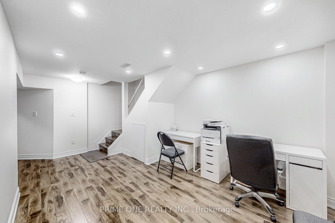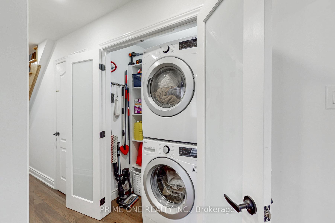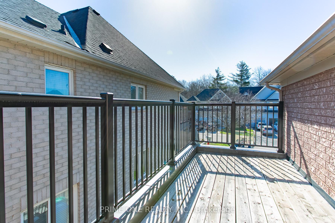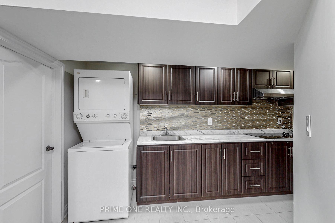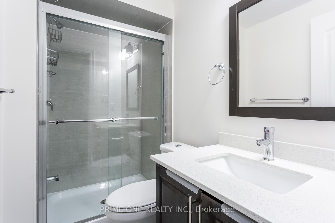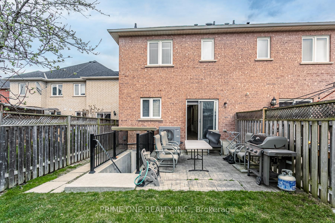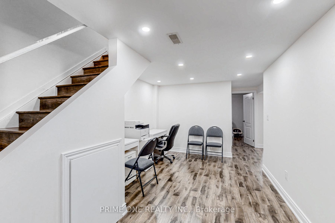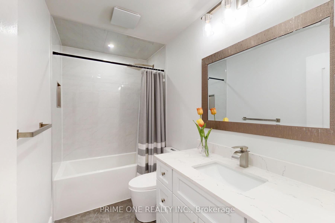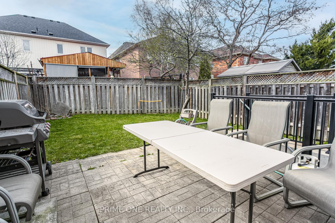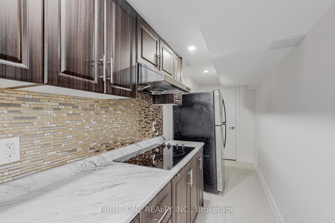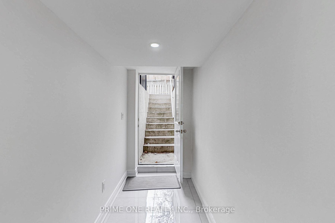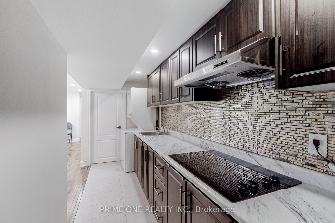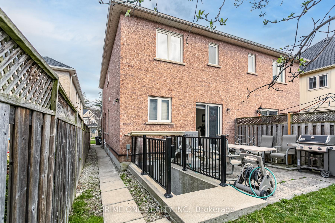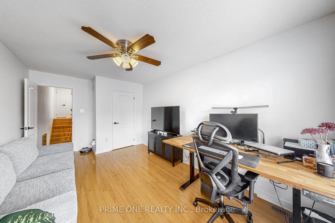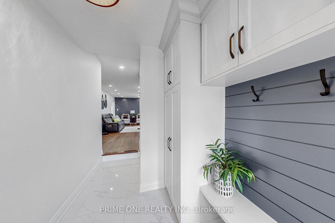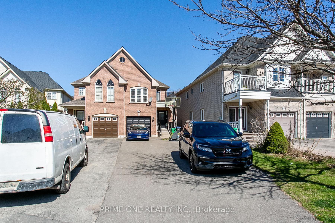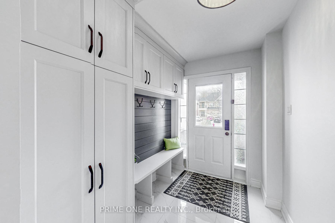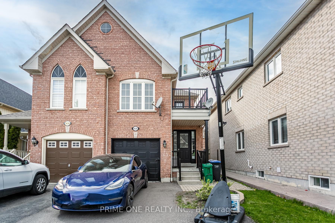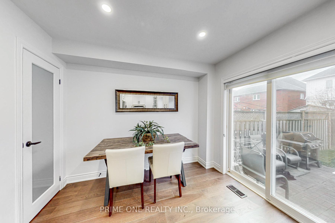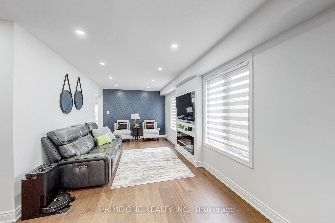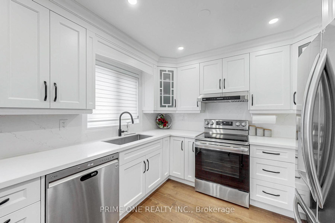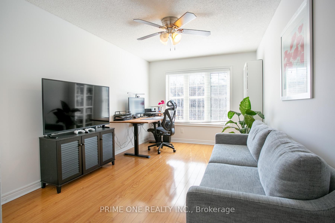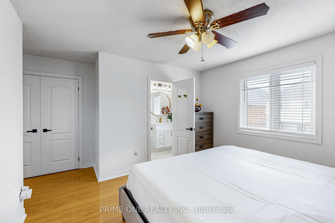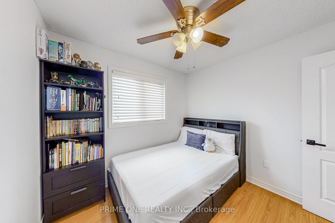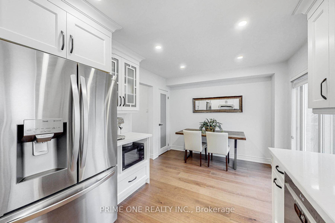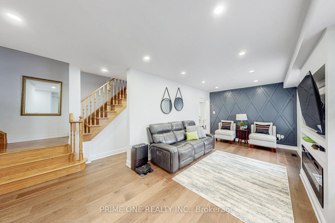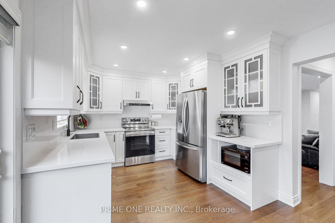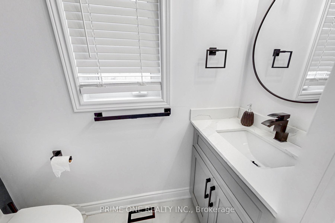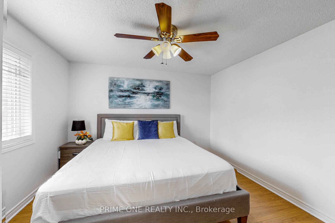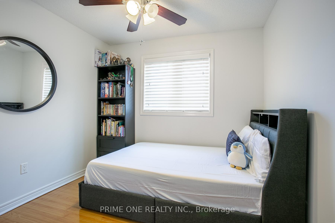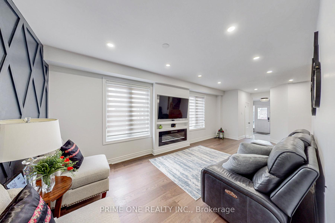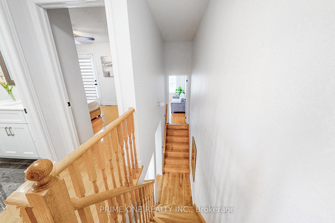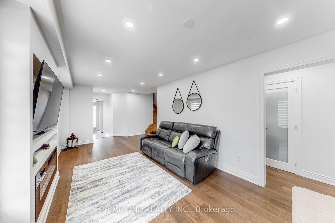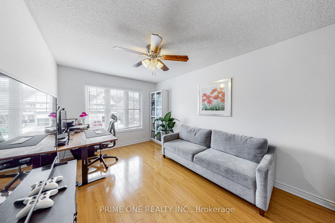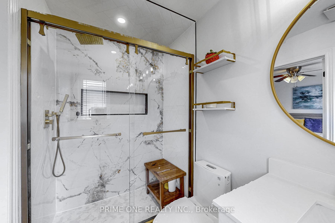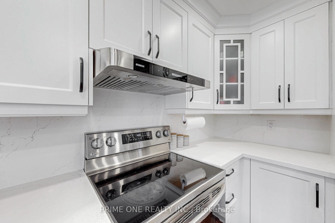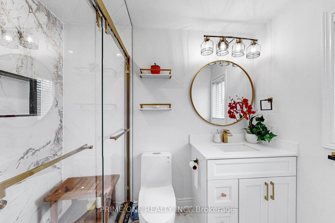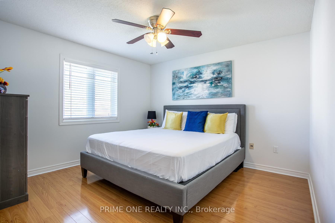$1,129,000
Available - For Sale
Listing ID: W12106998
6626 Blackheath Ridg , Mississauga, L5W 1Z7, Peel
| Welcoming 4-Bedroom Home on A Quiet Cul-De-Sac in a Highly Sought-After Neighbourhood. Just Minutes from the Credit River and Conservation Area, Top-Ranked Schools, Parks, Highways, Heartland Town Centre and much more....Freshly Painted and Tastefully Renovated Throughout Featuring Custom Blinds, Plenty of pot lights. You Will Love the Built-In Hall Tree in the Foyer for Coats, Shoes, Backpacks, Storage etc. Bright and Inviting Living Room Features a Stunning Accent Wall with a Built-In TV Unit, Cozy Fireplace. Modern Kitchen Offers Abundant Cabinets, Smartly Designed Pantry for Extra Storage. A Breakfast Area Overlooking the Private Fenced Backyard. Imperial Wooden Staircase Leading Upstairs. Master Bedroom Features a Spa-Like Ensuite. 2nd Bedroom Has its Own Staircase Ideal as A Private Bedroom, Home Office or Recreation Room. 3rd Bedroom Opens onto A Balcony Perfect for Morning Sunrises. All Bathrooms Have Been Upgraded. Basement Has A Separate Entrance with Permit. Basement Apartment with Separate Entrance Boasts its Own Bedroom, Living Room, Kitchen and Laundry. Perfect for Extra Rental Income or Extended Family. Garage Is Pre-Wired for Car Charging and Includes Automatic Garage Door Opener. Extra-Long Driveway with No Sidewalk Provides Abundant Parking. |
| Price | $1,129,000 |
| Taxes: | $5329.64 |
| Occupancy: | Owner |
| Address: | 6626 Blackheath Ridg , Mississauga, L5W 1Z7, Peel |
| Directions/Cross Streets: | Second Line & Lamplight Way |
| Rooms: | 8 |
| Rooms +: | 3 |
| Bedrooms: | 4 |
| Bedrooms +: | 1 |
| Family Room: | F |
| Basement: | Apartment, Separate Ent |
| Level/Floor | Room | Length(ft) | Width(ft) | Descriptions | |
| Room 1 | Ground | Living Ro | 16.56 | 10 | Wood, Fireplace, Combined w/Dining |
| Room 2 | Ground | Kitchen | 13.38 | 10.99 | Modern Kitchen, Ceramic Floor, Quartz Counter |
| Room 3 | Ground | Dining Ro | 16.56 | 10 | Large Window, Wood, Combined w/Living |
| Room 4 | Ground | Breakfast | 13.38 | 10.99 | W/O To Patio, Ceramic Floor, Combined w/Kitchen |
| Room 5 | Second | Primary B | 12 | 14.5 | Overlooks Backyard, Laminate, Closet |
| Room 6 | Second | Bedroom 2 | 17.58 | 9.09 | Closet, Large Window, Laminate |
| Room 7 | Second | Bedroom 3 | 9.38 | 9.18 | Window, Laminate, Closet |
| Room 8 | Second | Bedroom 4 | 9.77 | 13.05 | W/O To Balcony, Closet, Laminate |
| Room 9 | Basement | Kitchen | 21.02 | 5.02 | Modern Kitchen, Family Size Kitchen, Custom Backsplash |
| Room 10 | Basement | Living Ro | 17.32 | 10.1 | Combined w/Dining, Laminate, Pot Lights |
| Room 11 | Basement | Bedroom | 8.86 | 9.51 | Closet, Mirrored Closet |
| Room 12 | Basement | Dining Ro | 17.32 | 10.1 | Laminate, Combined w/Living, Pot Lights |
| Washroom Type | No. of Pieces | Level |
| Washroom Type 1 | 2 | Ground |
| Washroom Type 2 | 3 | Second |
| Washroom Type 3 | 3 | Second |
| Washroom Type 4 | 3 | Basement |
| Washroom Type 5 | 0 |
| Total Area: | 0.00 |
| Property Type: | Semi-Detached |
| Style: | 2-Storey |
| Exterior: | Brick |
| Garage Type: | Built-In |
| (Parking/)Drive: | Private, A |
| Drive Parking Spaces: | 6 |
| Park #1 | |
| Parking Type: | Private, A |
| Park #2 | |
| Parking Type: | Private |
| Park #3 | |
| Parking Type: | Available |
| Pool: | None |
| Approximatly Square Footage: | 1500-2000 |
| Property Features: | Cul de Sac/D, Fenced Yard |
| CAC Included: | N |
| Water Included: | N |
| Cabel TV Included: | N |
| Common Elements Included: | N |
| Heat Included: | N |
| Parking Included: | N |
| Condo Tax Included: | N |
| Building Insurance Included: | N |
| Fireplace/Stove: | Y |
| Heat Type: | Forced Air |
| Central Air Conditioning: | Central Air |
| Central Vac: | N |
| Laundry Level: | Syste |
| Ensuite Laundry: | F |
| Sewers: | Sewer |
$
%
Years
This calculator is for demonstration purposes only. Always consult a professional
financial advisor before making personal financial decisions.
| Although the information displayed is believed to be accurate, no warranties or representations are made of any kind. |
| PRIME ONE REALTY INC. |
|
|

Saleem Akhtar
Sales Representative
Dir:
647-965-2957
Bus:
416-496-9220
Fax:
416-496-2144
| Virtual Tour | Book Showing | Email a Friend |
Jump To:
At a Glance:
| Type: | Freehold - Semi-Detached |
| Area: | Peel |
| Municipality: | Mississauga |
| Neighbourhood: | Meadowvale Village |
| Style: | 2-Storey |
| Tax: | $5,329.64 |
| Beds: | 4+1 |
| Baths: | 4 |
| Fireplace: | Y |
| Pool: | None |
Locatin Map:
Payment Calculator:


