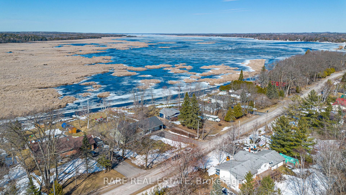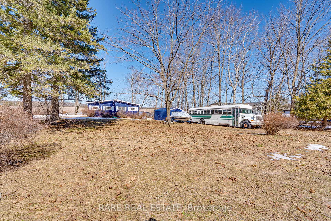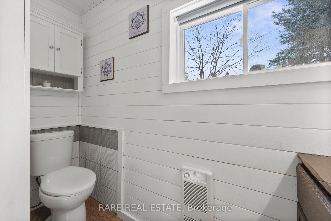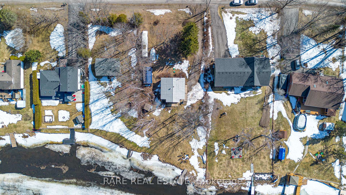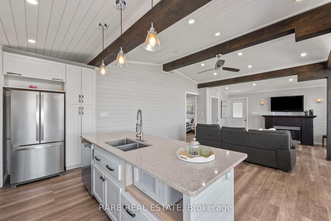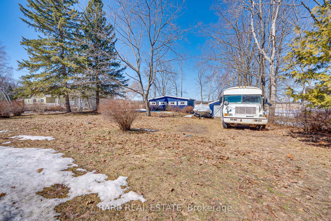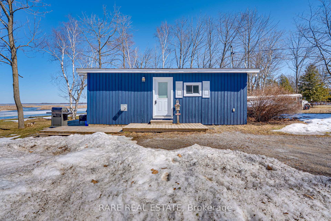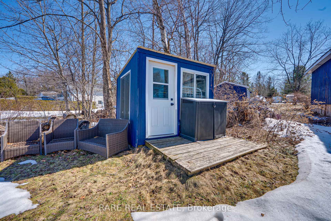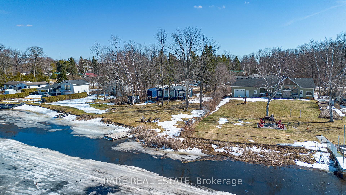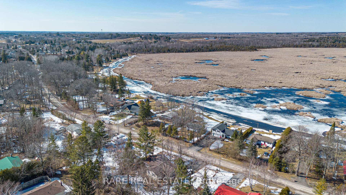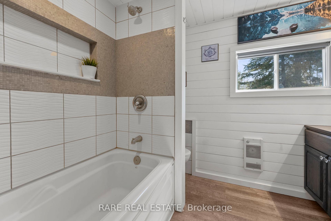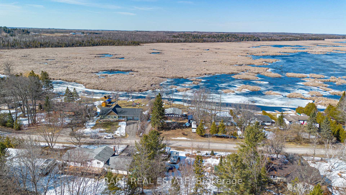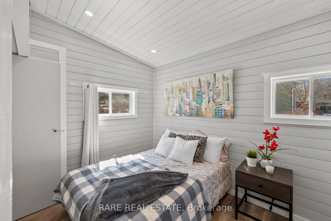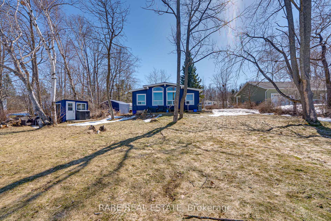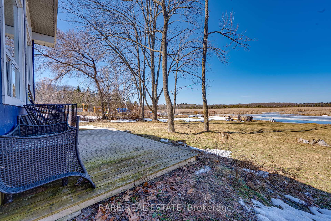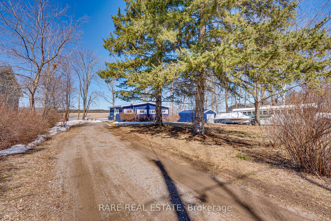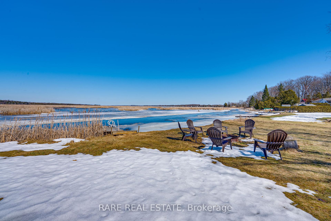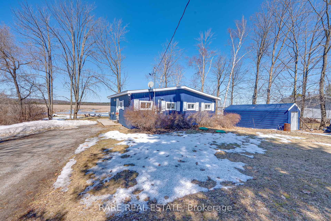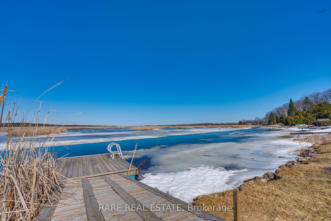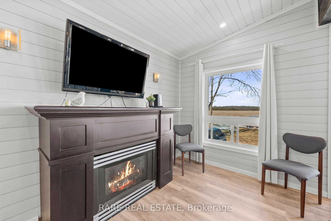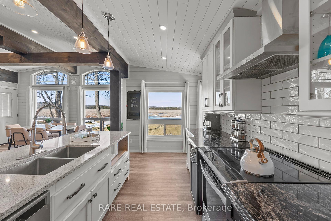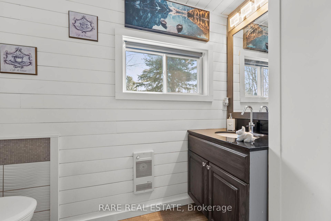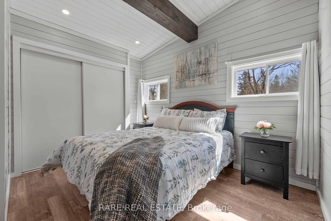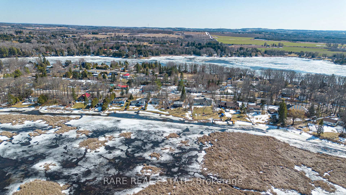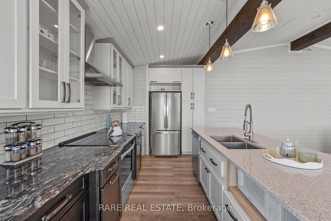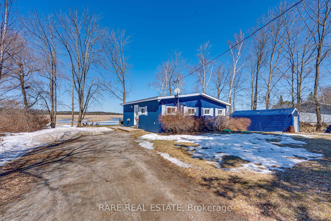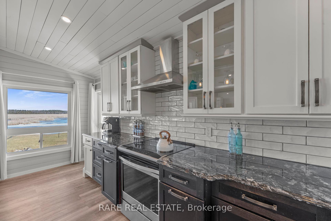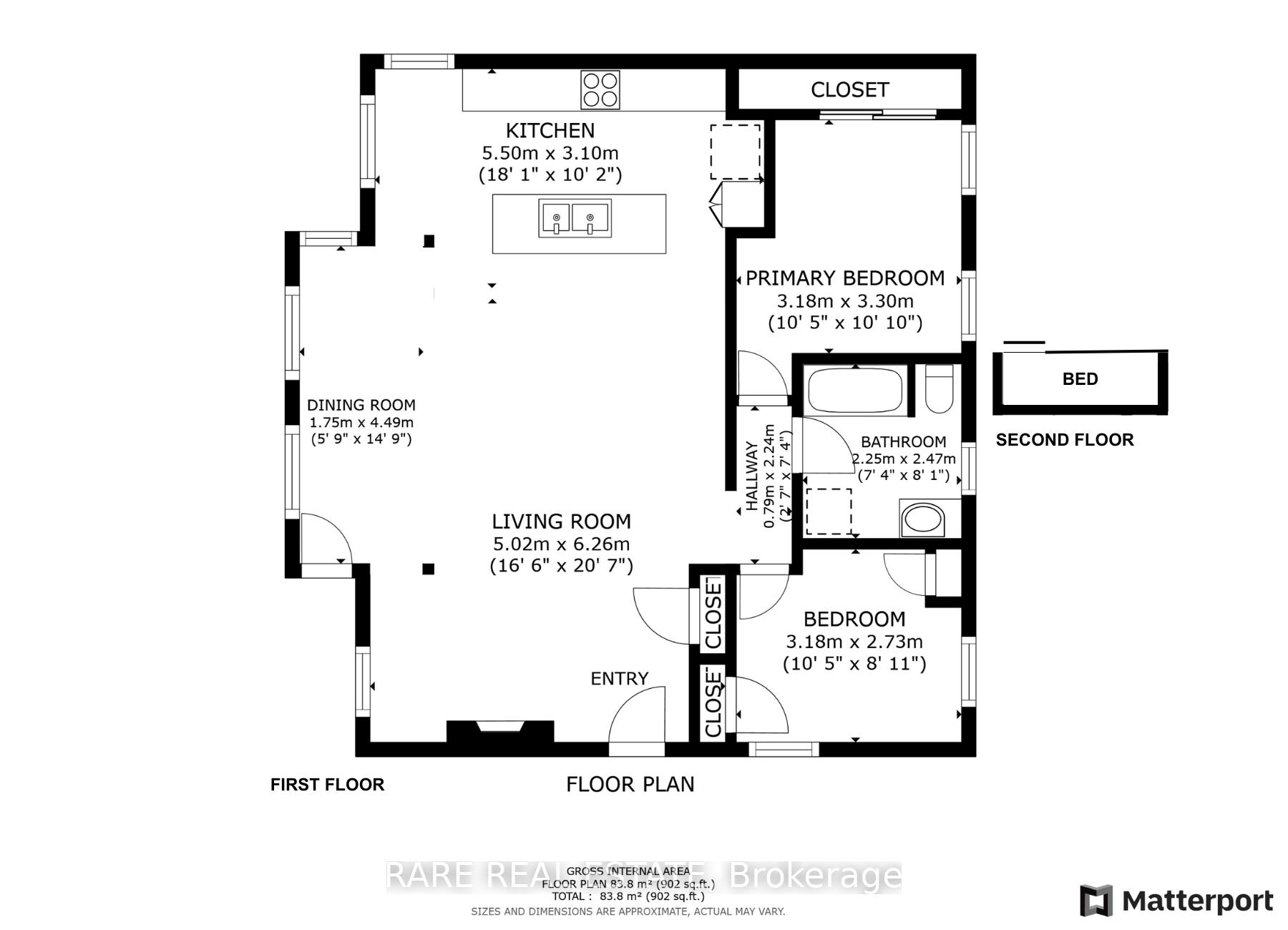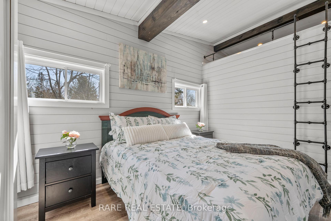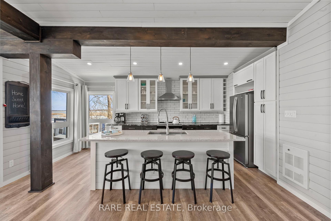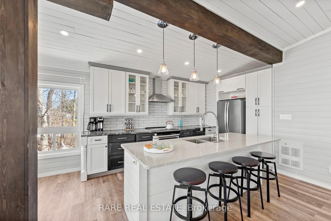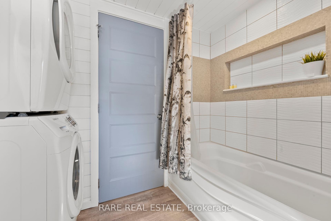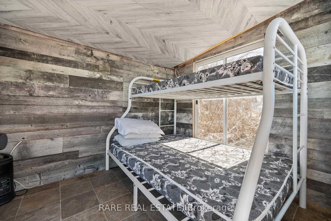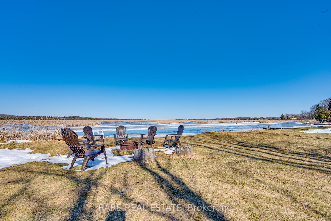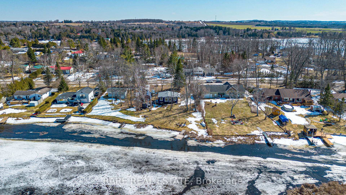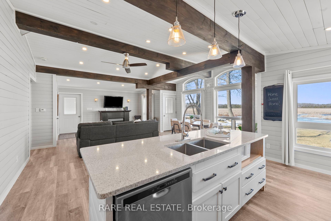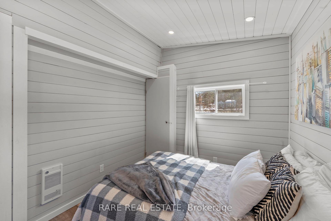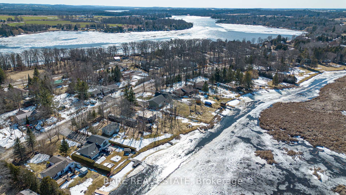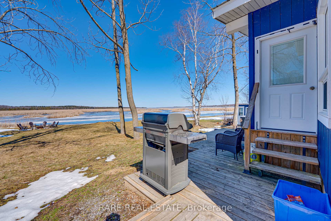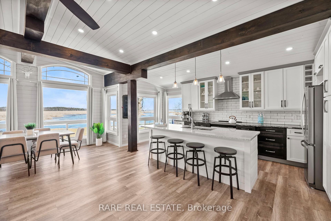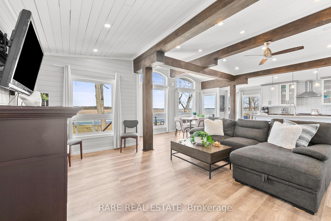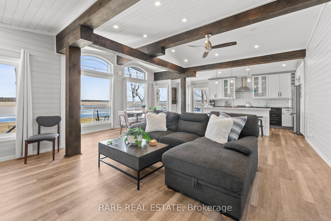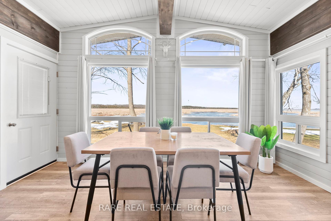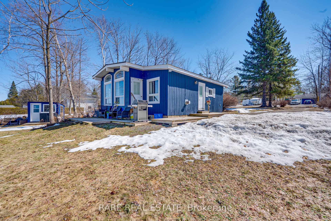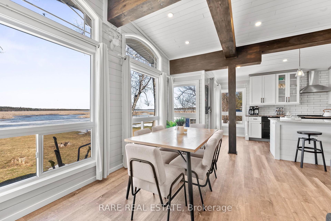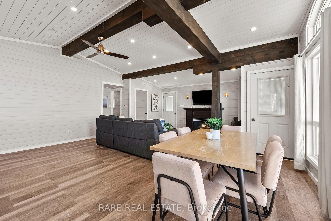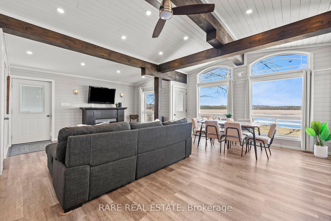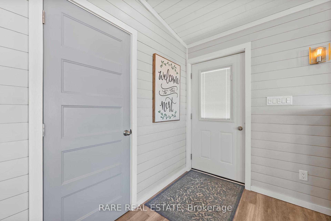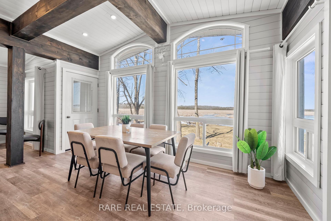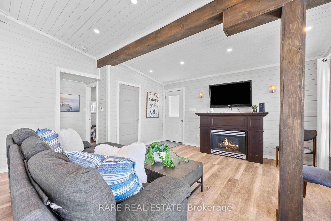$899,000
Available - For Sale
Listing ID: X12115977
168 Charlore Park Driv , Kawartha Lakes, K0L 2W0, Kawartha Lakes
| Escape to the tranquility of Pigeon Lake with this stunning four-season waterfront home a perfect blend of cottage charm and year-round comfort. Whether youre looking for a full-time residence or a weekend getaway, this property offers everything you need to relax, unwind, and enjoy lakeside living. Step inside to an open-concept living, dining, and kitchen space, where a wall of windows frames breathtaking water views and spectacular sunsets. High ceilings with wooden beams and imported shiplap from Chile add warmth and character, creating a space that feels both stylish and inviting. The custom kitchen features soft-close cabinetry, granite and quartz countertops, and sleek stainless-steel appliances. A natural gas fireplace adds cozy warmth for cooler evenings, making this home comfortable in every season. With many updates, including a 200-amp service, full-size stackable laundry, updated plumbing and electrical (2018), and a durable metal roof (2018), this home is truly move-in ready. A finished loft provides additional sleeping or storage space, while the lakeside bunkie is perfect for guests. Stay connected with high-speed internet, making it easy to work remotely or stream your favorite shows while enjoying the serenity of lake life. Enjoy 100 feet of natural, soft, and deep shoreline with a dock, ideal for boating, swimming, or simply soaking in the peaceful surroundings. Spend your evenings by the firepit, making memories under the stars. Located in a friendly, welcoming community, this home was previously licensed for Airbnb with Kawartha Lakes, offering a fantastic investment opportunity. Fully furnished and ready for you to move injust bring your suitcase and start living the waterfront lifestyle! Don't miss out on this rare opportunity to own a slice of paradise! |
| Price | $899,000 |
| Taxes: | $2921.34 |
| Assessment Year: | 2024 |
| Occupancy: | Owner |
| Address: | 168 Charlore Park Driv , Kawartha Lakes, K0L 2W0, Kawartha Lakes |
| Acreage: | .50-1.99 |
| Directions/Cross Streets: | Centreline & Shamrock |
| Rooms: | 6 |
| Bedrooms: | 2 |
| Bedrooms +: | 0 |
| Family Room: | F |
| Basement: | None |
| Level/Floor | Room | Length(ft) | Width(ft) | Descriptions | |
| Room 1 | Main | Kitchen | 18.04 | 10.17 | Stone Counters, Beamed Ceilings, Breakfast Area |
| Room 2 | Main | Dining Ro | 5.74 | 14.73 | Combined w/Living, Beamed Ceilings, Laminate |
| Room 3 | Main | Living Ro | 16.47 | 20.53 | Combined w/Dining, Beamed Ceilings, Laminate |
| Room 4 | Main | Primary B | 10.43 | 10.82 | Large Closet, Large Window, Laminate |
| Room 5 | Main | Loft | 8.99 | 10.99 | Combined w/Br, Laminate |
| Room 6 | Main | Bedroom 2 | 10.43 | 8.95 | Closet Organizers, Window, Laminate |
| Washroom Type | No. of Pieces | Level |
| Washroom Type 1 | 4 | Main |
| Washroom Type 2 | 0 | |
| Washroom Type 3 | 0 | |
| Washroom Type 4 | 0 | |
| Washroom Type 5 | 0 |
| Total Area: | 0.00 |
| Property Type: | Detached |
| Style: | Bungalow |
| Exterior: | Wood |
| Garage Type: | Detached |
| (Parking/)Drive: | Other, Pri |
| Drive Parking Spaces: | 7 |
| Park #1 | |
| Parking Type: | Other, Pri |
| Park #2 | |
| Parking Type: | Other |
| Park #3 | |
| Parking Type: | Private Do |
| Pool: | None |
| Other Structures: | Other |
| Approximatly Square Footage: | 700-1100 |
| Property Features: | Clear View, Lake Access |
| CAC Included: | N |
| Water Included: | N |
| Cabel TV Included: | N |
| Common Elements Included: | N |
| Heat Included: | N |
| Parking Included: | N |
| Condo Tax Included: | N |
| Building Insurance Included: | N |
| Fireplace/Stove: | Y |
| Heat Type: | Other |
| Central Air Conditioning: | None |
| Central Vac: | N |
| Laundry Level: | Syste |
| Ensuite Laundry: | F |
| Sewers: | Septic |
| Water: | Drilled W |
| Water Supply Types: | Drilled Well |
$
%
Years
This calculator is for demonstration purposes only. Always consult a professional
financial advisor before making personal financial decisions.
| Although the information displayed is believed to be accurate, no warranties or representations are made of any kind. |
| RARE REAL ESTATE |
|
|

Saleem Akhtar
Sales Representative
Dir:
647-965-2957
Bus:
416-496-9220
Fax:
416-496-2144
| Virtual Tour | Book Showing | Email a Friend |
Jump To:
At a Glance:
| Type: | Freehold - Detached |
| Area: | Kawartha Lakes |
| Municipality: | Kawartha Lakes |
| Neighbourhood: | Emily |
| Style: | Bungalow |
| Tax: | $2,921.34 |
| Beds: | 2 |
| Baths: | 1 |
| Fireplace: | Y |
| Pool: | None |
Locatin Map:
Payment Calculator:

