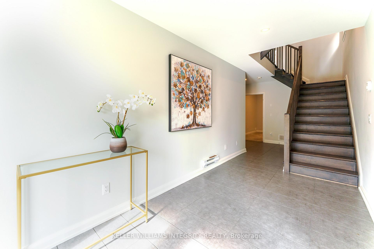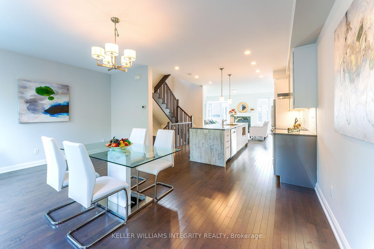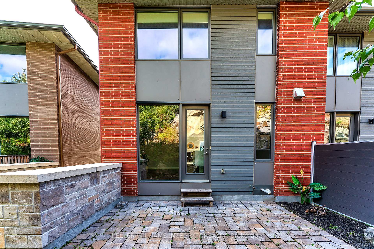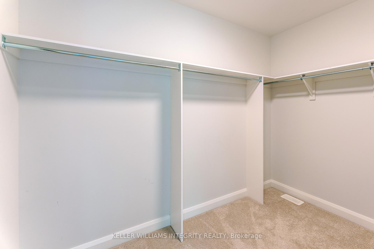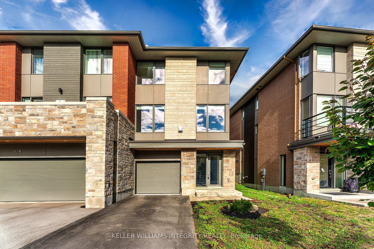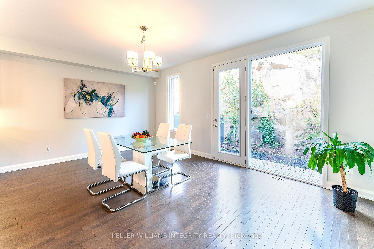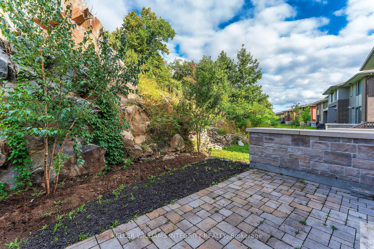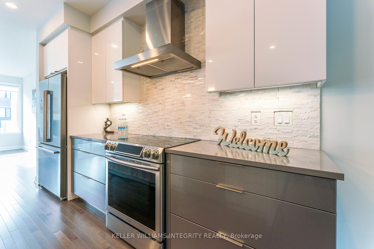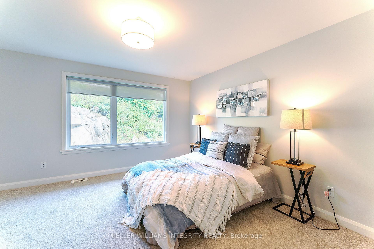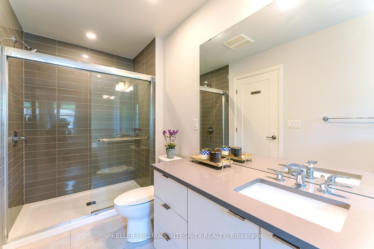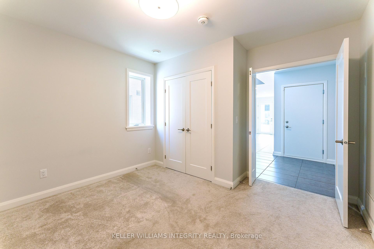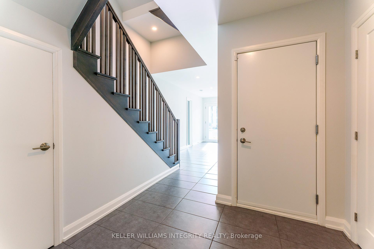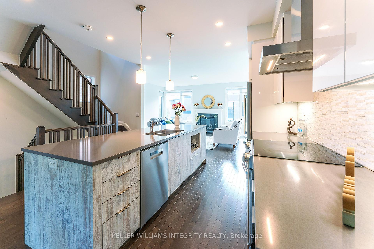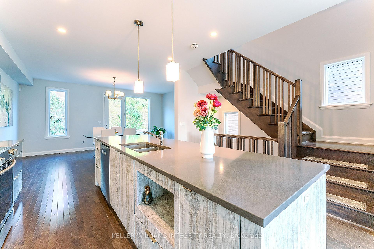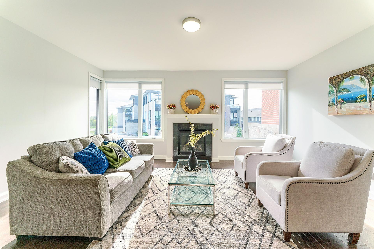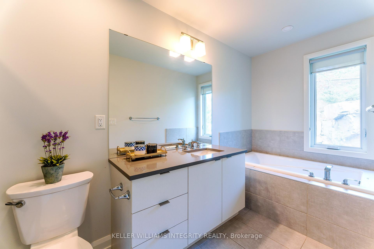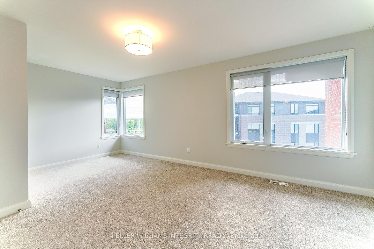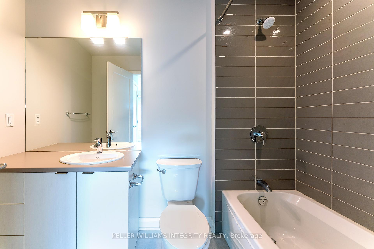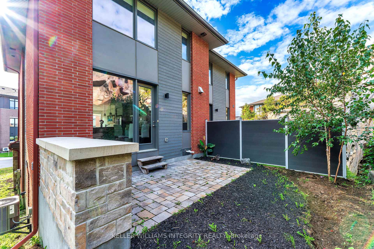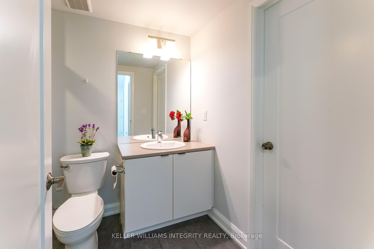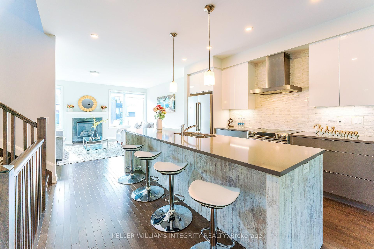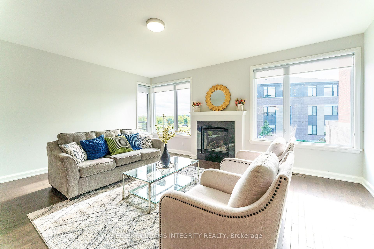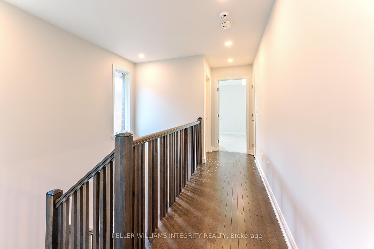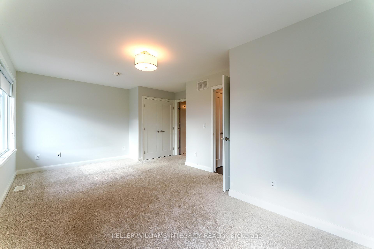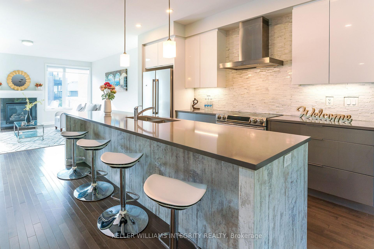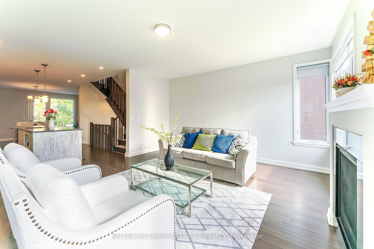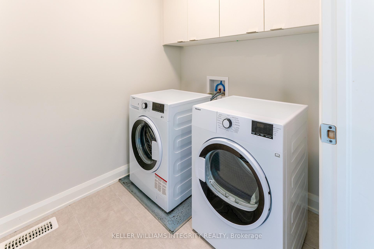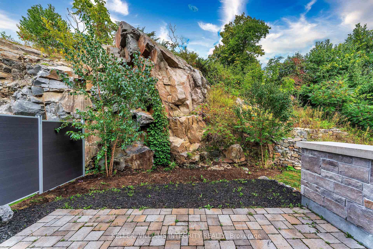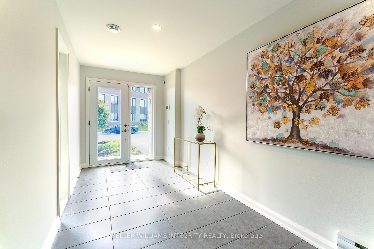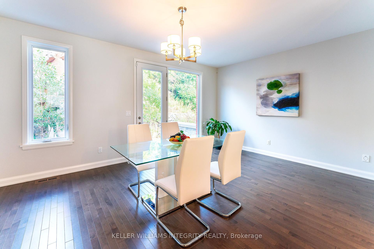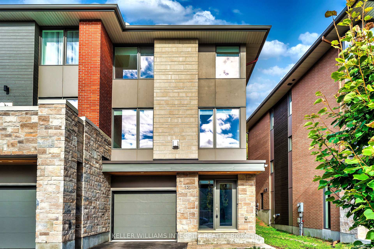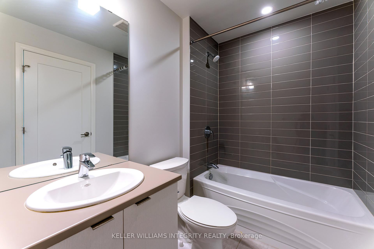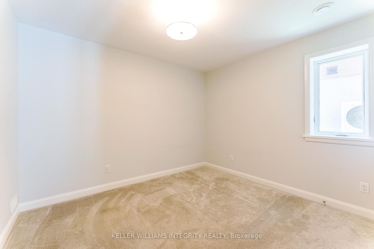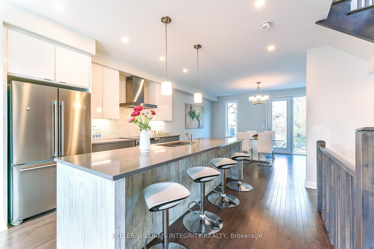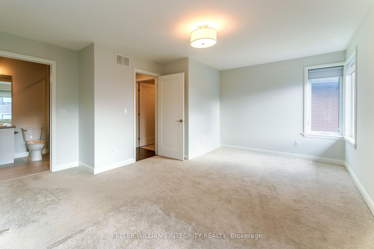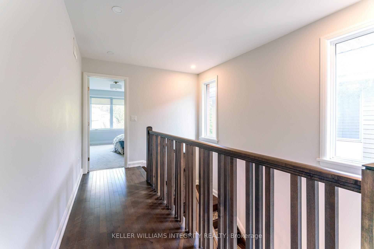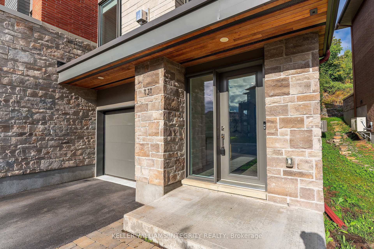$3,100
Available - For Rent
Listing ID: X12115934
131 BOUNDSTONE Way , Kanata, K2T 0M4, Ottawa
| Fully furnished semi-detached home in Kanata Lakes sought-after Richardson Ridge features 3 bedrooms and 3 full bathrooms, including two ensuites. Offered fully furnished with beds, a dining set, sofa, and more, it's move-in ready with neutral decor and modern finishes throughout. The home boasts maple hardwood flooring on the main and second levels, including the stairs.A bright and spacious tiled foyer with inset lighting welcomes you. The main floor includes a versatile bedroom and a 4-piece bathroom, ideal for guests or a home office. Upstairs, the open-concept great room features tall windows and a cozy fireplace, flowing into a dining area with access to the backyard. The modern kitchen is equipped with sleek cabinetry, stone backsplash, an oversized granite island, and stainless steel appliances.The primary bedroom is a serene retreat with large windows, a walk-in closet, and a 4-piece ensuite. The enlarged secondary bedroom offers two big windows and its own ensuite bath. A second-floor laundry room adds convenience.Located on a quiet street, just minutes from parks and within the boundaries of top-ranked schools. Photos were taken before the current tenants moved in. |
| Price | $3,100 |
| Taxes: | $0.00 |
| Occupancy: | Tenant |
| Address: | 131 BOUNDSTONE Way , Kanata, K2T 0M4, Ottawa |
| Lot Size: | 8.53 x 125.00 (Feet) |
| Directions/Cross Streets: | HWY 417 West exit at Terry Fox Dr. Turn right onto Terry Fox Dr. Turn right onto Huntsville Dr. Turn |
| Rooms: | 11 |
| Rooms +: | 0 |
| Bedrooms: | 3 |
| Bedrooms +: | 0 |
| Family Room: | T |
| Basement: | Other |
| Furnished: | Furn |
| Level/Floor | Room | Length(ft) | Width(ft) | Descriptions | |
| Room 1 | Main | Foyer | 16.47 | 7.41 | |
| Room 2 | Second | Kitchen | 12.5 | 12.4 | |
| Room 3 | Main | Bedroom | 11.48 | 9.64 | |
| Room 4 | Third | Primary B | 13.22 | 12.89 | |
| Room 5 | Third | Bedroom | 18.89 | 11.48 | |
| Room 6 | Second | Dining Ro | 18.3 | 12.73 | |
| Room 7 | Main | Bathroom | 8.5 | 6.49 | |
| Room 8 | Third | Bathroom | 8.99 | 5.15 | |
| Room 9 | Third | Bathroom | 14.14 | 5.15 | |
| Room 10 | Third | Laundry | 6.07 | 5.48 | |
| Room 11 | Main | Utility R | 10.66 | 6.56 |
| Washroom Type | No. of Pieces | Level |
| Washroom Type 1 | 4 | |
| Washroom Type 2 | 4 | |
| Washroom Type 3 | 4 | |
| Washroom Type 4 | 0 | |
| Washroom Type 5 | 0 |
| Total Area: | 0.00 |
| Property Type: | Semi-Detached |
| Style: | 3-Storey |
| Exterior: | Brick, Other |
| Garage Type: | Attached |
| Drive Parking Spaces: | 1 |
| Pool: | None |
| Laundry Access: | Laundry Room |
| Property Features: | Park |
| CAC Included: | N |
| Water Included: | N |
| Cabel TV Included: | N |
| Common Elements Included: | N |
| Heat Included: | N |
| Parking Included: | Y |
| Condo Tax Included: | N |
| Building Insurance Included: | N |
| Fireplace/Stove: | Y |
| Heat Type: | Forced Air |
| Central Air Conditioning: | Central Air |
| Central Vac: | N |
| Laundry Level: | Syste |
| Ensuite Laundry: | F |
| Sewers: | Sewer |
| Although the information displayed is believed to be accurate, no warranties or representations are made of any kind. |
| KELLER WILLIAMS INTEGRITY REALTY |
|
|

Saleem Akhtar
Sales Representative
Dir:
647-965-2957
Bus:
416-496-9220
Fax:
416-496-2144
| Book Showing | Email a Friend |
Jump To:
At a Glance:
| Type: | Freehold - Semi-Detached |
| Area: | Ottawa |
| Municipality: | Kanata |
| Neighbourhood: | 9007 - Kanata - Kanata Lakes/Heritage Hills |
| Style: | 3-Storey |
| Lot Size: | 8.53 x 125.00(Feet) |
| Beds: | 3 |
| Baths: | 3 |
| Fireplace: | Y |
| Pool: | None |
Locatin Map:

