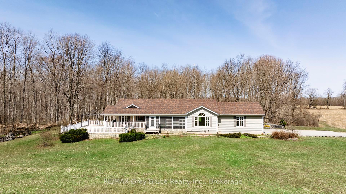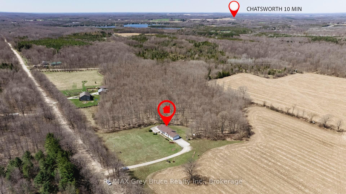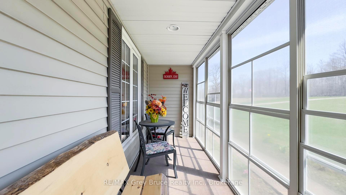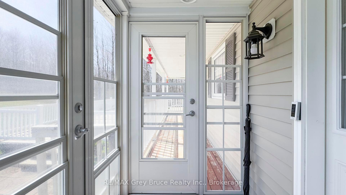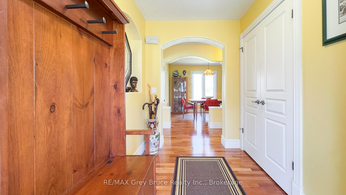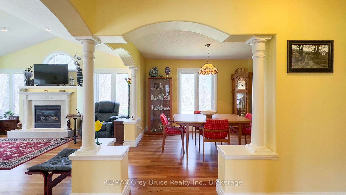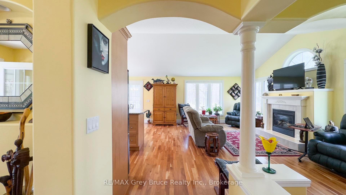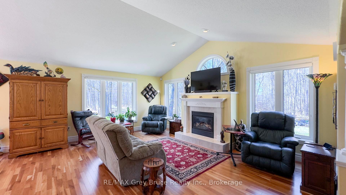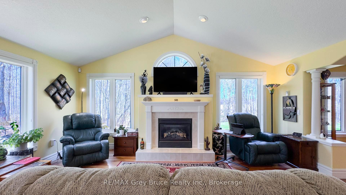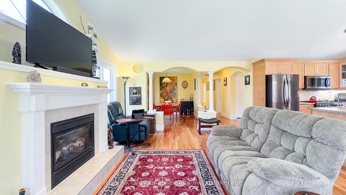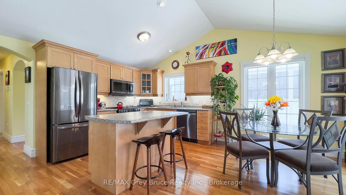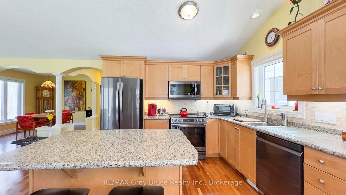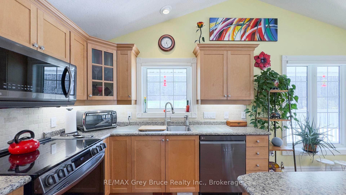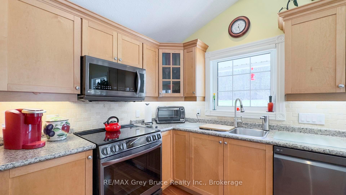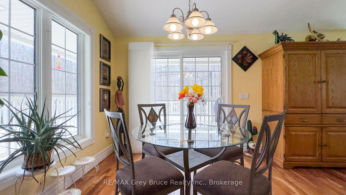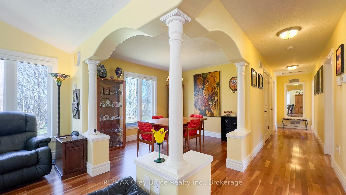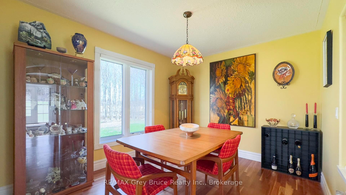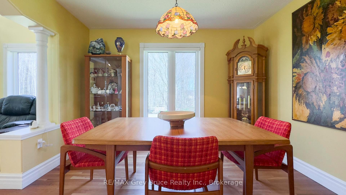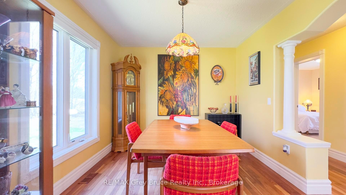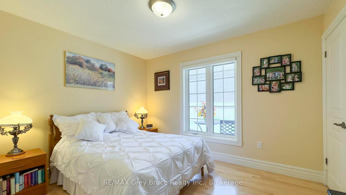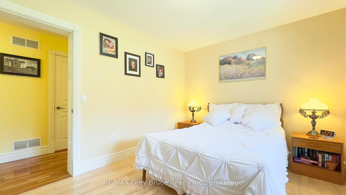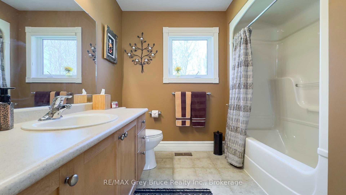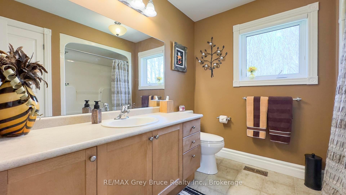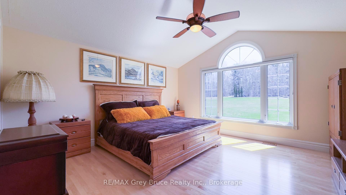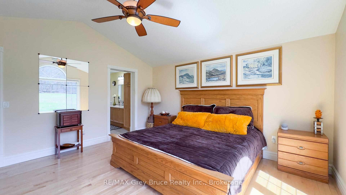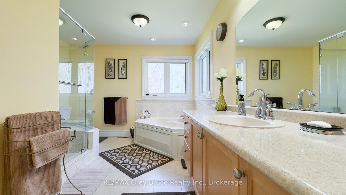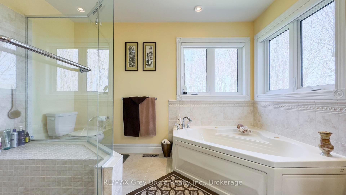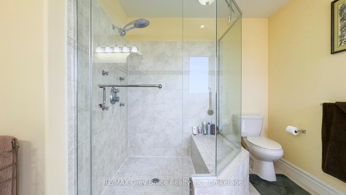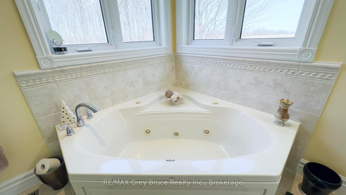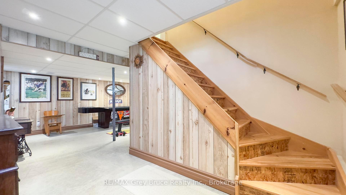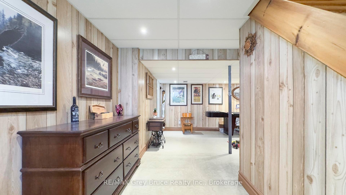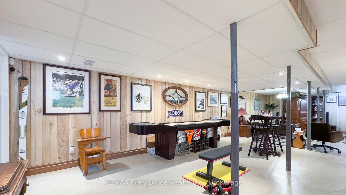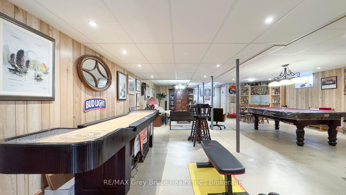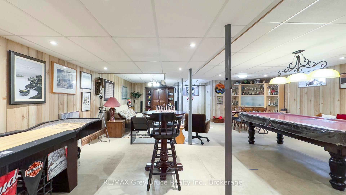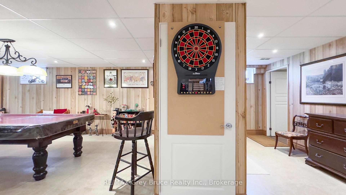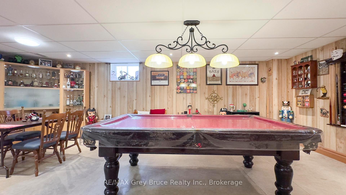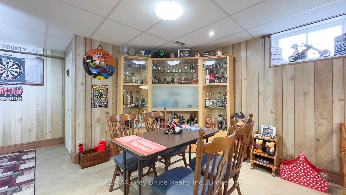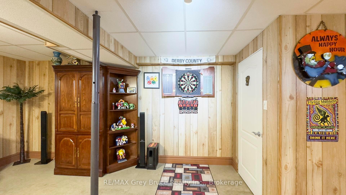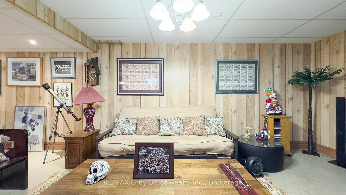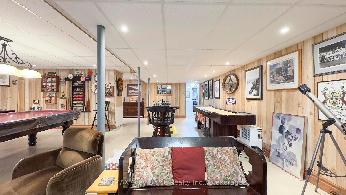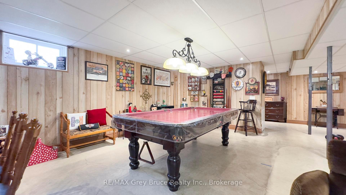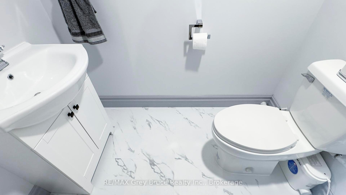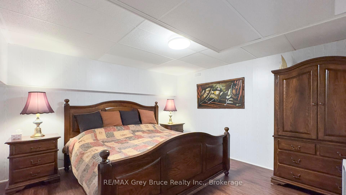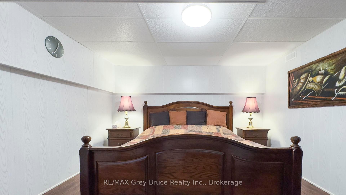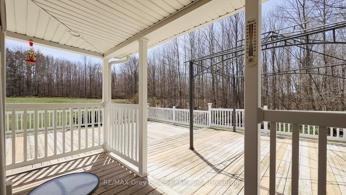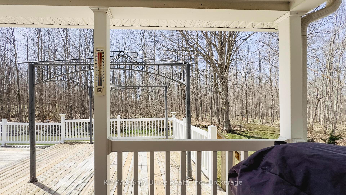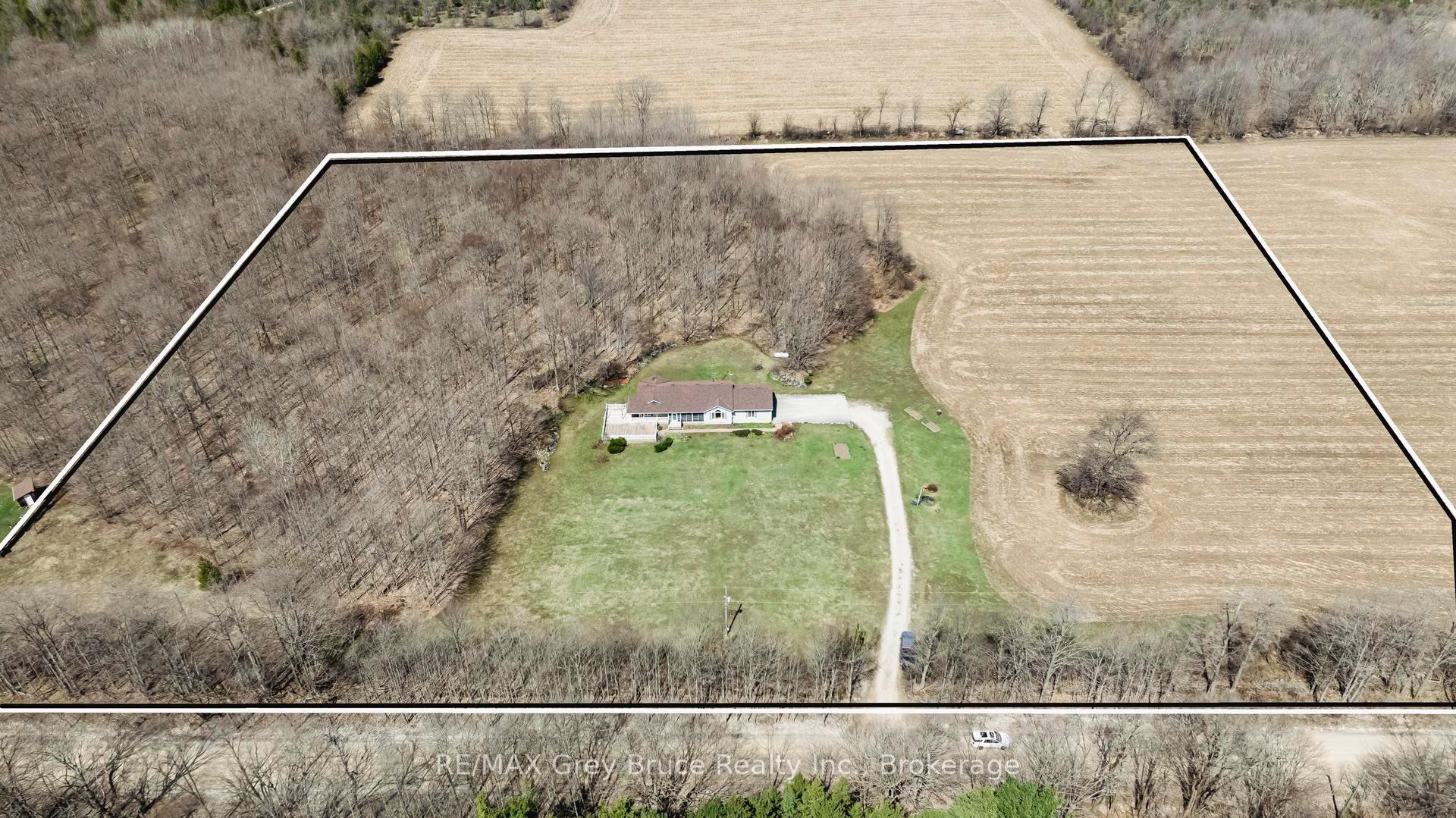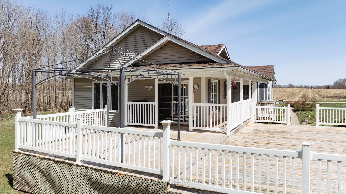$1,100,000
Available - For Sale
Listing ID: X12115923
720291 20 Side , Chatsworth, N0H 1R0, Grey County
| A world of timeless elegance and natural splendor awaits just minutes from Highway 10. Down a quiet country road, this extraordinary 12.7-acre estate offers a harmonious blend of cultivated land and majestic hardwood forest over 5 acres of workable terrain framed by the serene beauty of mature trees.Crafted with exceptional attention to detail in 2006, the residence exudes warmth, sophistication, and effortless living. Beautiful hardwood flooring spans the open-concept main level, while Hunter Douglas blinds add a touch of custom luxury to every window. Sun-filled principal rooms create an inviting flow, ideal for both intimate gatherings and grand entertaining.The main floor hosts two generously sized bedrooms, including a primary suite complete with a private ensuite with a jacuzzi tub and separate shower as well a custom walk-in closet. A second, elegantly appointed 4-piece bath enhances the main levels livability.The finished lower level expands the homes luxurious footprint, featuring a vast recreation room with endless potential from a lavish home theatre to a private guest suite. A newly installed 2-piece bath complements the space, providing added comfort and convenience.This is more than a home it is a lifestyle. A rare offering where peace, prestige, and possibility meet. |
| Price | $1,100,000 |
| Taxes: | $4876.00 |
| Assessment Year: | 2025 |
| Occupancy: | Owner |
| Address: | 720291 20 Side , Chatsworth, N0H 1R0, Grey County |
| Acreage: | 10-24.99 |
| Directions/Cross Streets: | Highway 10 and Sideroad 20 |
| Rooms: | 9 |
| Bedrooms: | 2 |
| Bedrooms +: | 0 |
| Family Room: | F |
| Basement: | Finished |
| Level/Floor | Room | Length(ft) | Width(ft) | Descriptions | |
| Room 1 | Main | Kitchen | 10.4 | 9.12 | |
| Room 2 | Main | Breakfast | 10.36 | 8.86 | |
| Room 3 | Main | Living Ro | 14.69 | 17.97 | |
| Room 4 | Main | Dining Ro | 9.84 | 11.45 | |
| Room 5 | Main | Foyer | 9.61 | 5.97 | |
| Room 6 | Main | Bedroom 2 | 9.58 | 11.84 | |
| Room 7 | Main | Bathroom | 10.07 | 8.43 | 4 Pc Bath |
| Room 8 | Main | Bedroom | 14.63 | 15.02 | |
| Room 9 | Main | Bathroom | 14.5 | 11.02 | 4 Pc Ensuite |
| Room 10 | Basement | Other | 12.63 | 13.32 | |
| Room 11 | Basement | Recreatio | 23.78 | 38.67 |
| Washroom Type | No. of Pieces | Level |
| Washroom Type 1 | 4 | Main |
| Washroom Type 2 | 4 | Main |
| Washroom Type 3 | 2 | Lower |
| Washroom Type 4 | 0 | |
| Washroom Type 5 | 0 |
| Total Area: | 0.00 |
| Approximatly Age: | 16-30 |
| Property Type: | Rural Residential |
| Style: | Bungalow |
| Exterior: | Vinyl Siding |
| Garage Type: | Attached |
| Drive Parking Spaces: | 4 |
| Pool: | None |
| Approximatly Age: | 16-30 |
| Approximatly Square Footage: | 1500-2000 |
| CAC Included: | N |
| Water Included: | N |
| Cabel TV Included: | N |
| Common Elements Included: | N |
| Heat Included: | N |
| Parking Included: | N |
| Condo Tax Included: | N |
| Building Insurance Included: | N |
| Fireplace/Stove: | N |
| Heat Type: | Forced Air |
| Central Air Conditioning: | Central Air |
| Central Vac: | N |
| Laundry Level: | Syste |
| Ensuite Laundry: | F |
| Sewers: | Septic |
| Water: | Drilled W |
| Water Supply Types: | Drilled Well |
| Utilities-Cable: | A |
| Utilities-Hydro: | A |
$
%
Years
This calculator is for demonstration purposes only. Always consult a professional
financial advisor before making personal financial decisions.
| Although the information displayed is believed to be accurate, no warranties or representations are made of any kind. |
| RE/MAX Grey Bruce Realty Inc. |
|
|

Saleem Akhtar
Sales Representative
Dir:
647-965-2957
Bus:
416-496-9220
Fax:
416-496-2144
| Virtual Tour | Book Showing | Email a Friend |
Jump To:
At a Glance:
| Type: | Freehold - Rural Residential |
| Area: | Grey County |
| Municipality: | Chatsworth |
| Neighbourhood: | Chatsworth |
| Style: | Bungalow |
| Approximate Age: | 16-30 |
| Tax: | $4,876 |
| Beds: | 2 |
| Baths: | 3 |
| Fireplace: | N |
| Pool: | None |
Locatin Map:
Payment Calculator:

