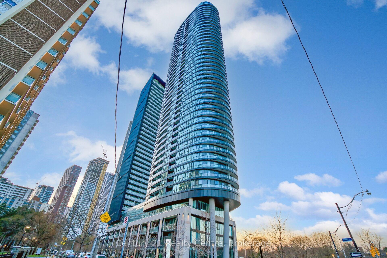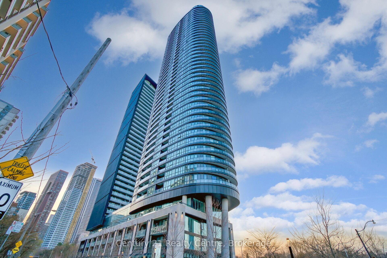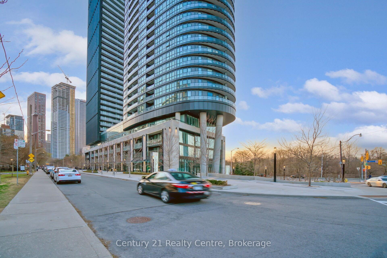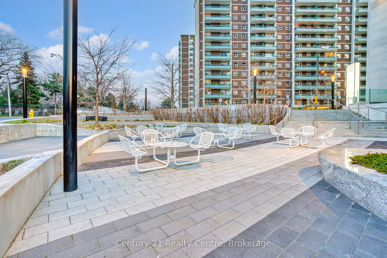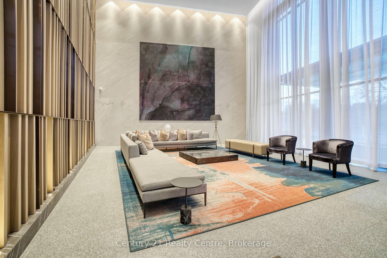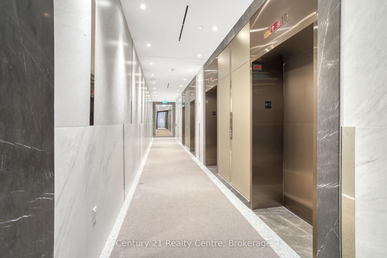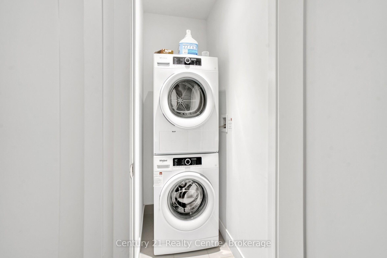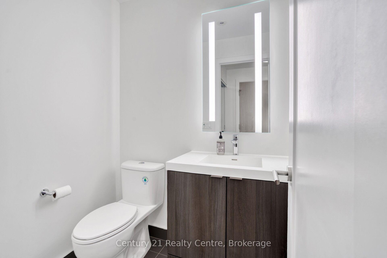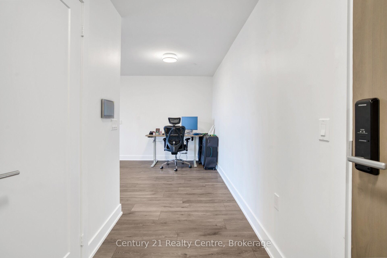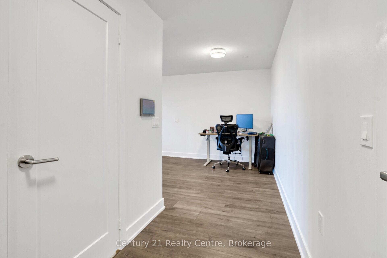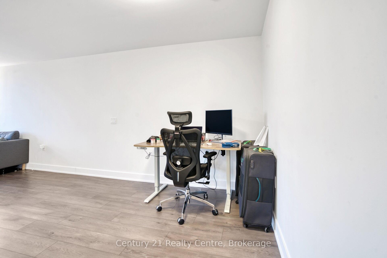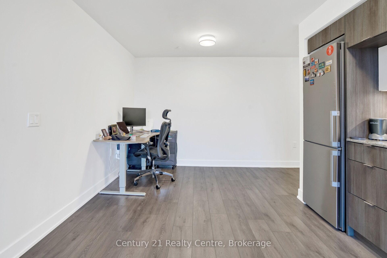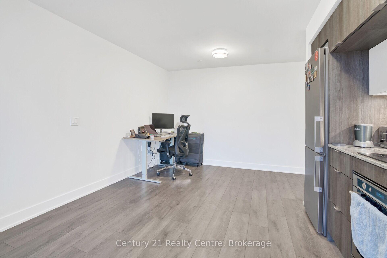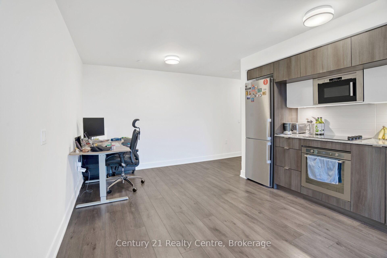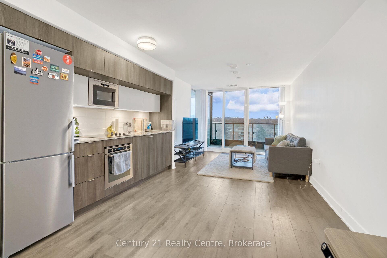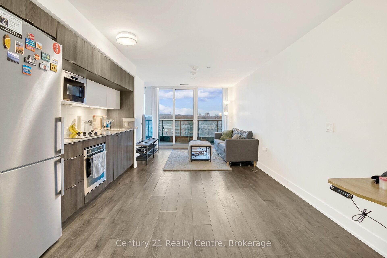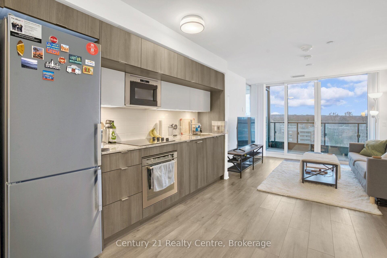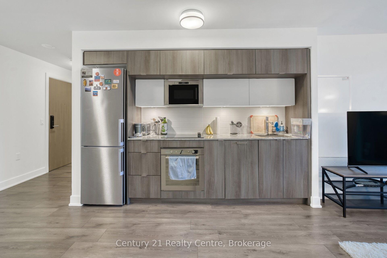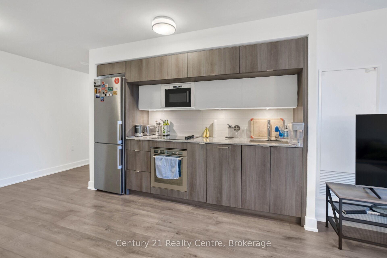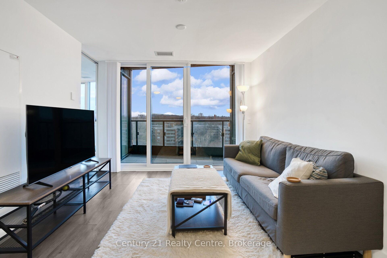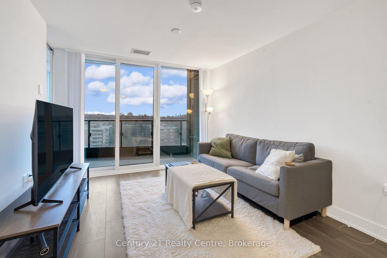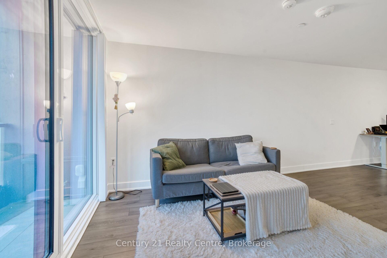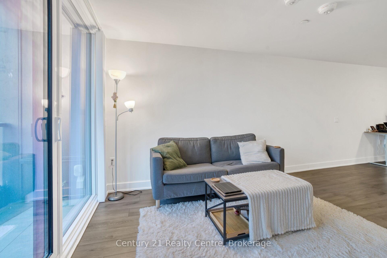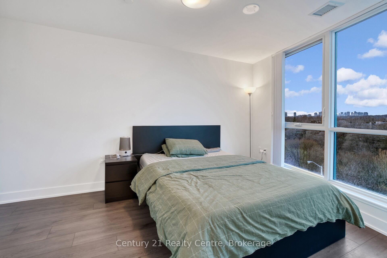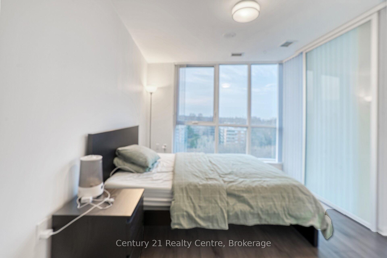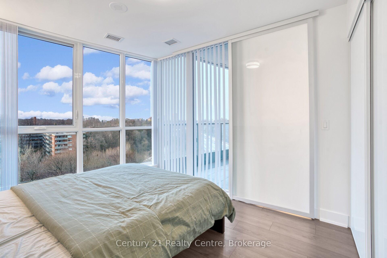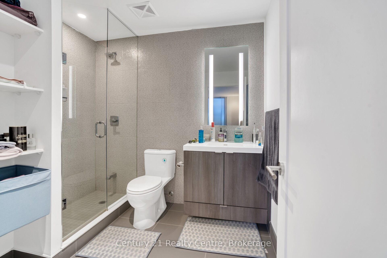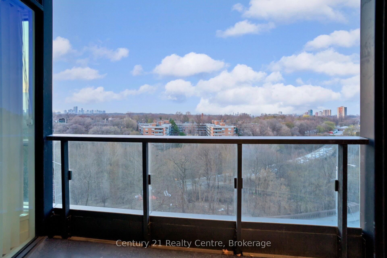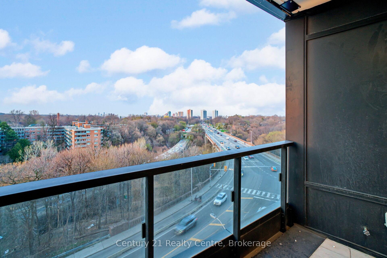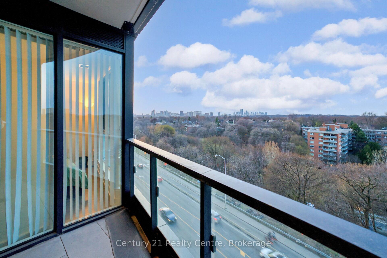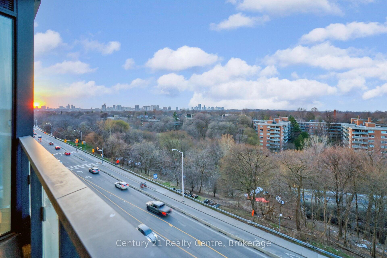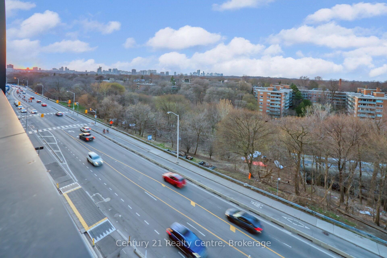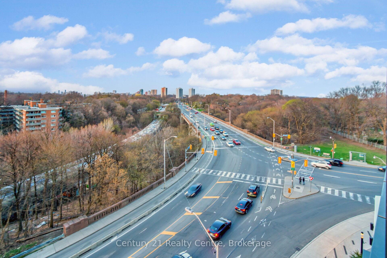$499,000
Available - For Sale
Listing ID: C12115708
585 Bloor St E . Stre North , Toronto, M4W 0B3, Toronto
| Welcome to luxurious urban living at Tridel's Via Bloor. This elegantly designed 1 bed, 1+1bath condo is situated on the 5th floor facing breathtaking, unobstructed views of the Rosedale Valley Ravine from your private Terrance. The condo offers Bright open-concept, floor to ceiling windows with very functional layout. Energy-efficient stainless-steel appliances: fridge, oven, microwave, open concept kitchen with marble countertop, pull out s/s faucet, upgraded bathroom with glass shower, Modern Bathroom Mirror. This condo has exquisite hotel-like amenities, including a state-of-the-art fitness Centre, beautiful outdoor pool and lounge with BBQs, Hot tubs, Yoga studio, Movie theater, Steam room and Sauna. Equipped with Keyless Entry, Guest Parking, Gym, Pet Wash Station, Party Rooms, Enhanced Security Video & Access Controls, 24Hr Concierge. Short walk to Subway Station, TTC(Castle Frank Subway) Transit, walking distance to Yorkville, U of T, Metropolitan U, shops and parks. |
| Price | $499,000 |
| Taxes: | $2968.45 |
| Occupancy: | Tenant |
| Address: | 585 Bloor St E . Stre North , Toronto, M4W 0B3, Toronto |
| Postal Code: | M4W 0B3 |
| Province/State: | Toronto |
| Directions/Cross Streets: | Bloor St E & Parliament |
| Level/Floor | Room | Length(ft) | Width(ft) | Descriptions | |
| Room 1 | Flat | Living Ro | 11.51 | 9.97 | Open Concept, W/O To Balcony, Laminate |
| Room 2 | Flat | Dining Ro | 11.15 | 10.5 | Open Concept, W/O To Balcony, Laminate |
| Room 3 | Flat | Kitchen | 10.5 | 10.5 | Modern Kitchen, Open Concept, Laminate |
| Room 4 | Flat | Primary B | 11.51 | 9.97 | 4 Pc Ensuite, Large Window, Laminate |
| Washroom Type | No. of Pieces | Level |
| Washroom Type 1 | 3 | Flat |
| Washroom Type 2 | 0 | |
| Washroom Type 3 | 0 | |
| Washroom Type 4 | 0 | |
| Washroom Type 5 | 0 |
| Total Area: | 0.00 |
| Sprinklers: | Alar |
| Washrooms: | 1 |
| Heat Type: | Forced Air |
| Central Air Conditioning: | Central Air |
| Elevator Lift: | True |
$
%
Years
This calculator is for demonstration purposes only. Always consult a professional
financial advisor before making personal financial decisions.
| Although the information displayed is believed to be accurate, no warranties or representations are made of any kind. |
| Century 21 Realty Centre |
|
|

Saleem Akhtar
Sales Representative
Dir:
647-965-2957
Bus:
416-496-9220
Fax:
416-496-2144
| Virtual Tour | Book Showing | Email a Friend |
Jump To:
At a Glance:
| Type: | Com - Condo Apartment |
| Area: | Toronto |
| Municipality: | Toronto C08 |
| Neighbourhood: | North St. James Town |
| Style: | Multi-Level |
| Tax: | $2,968.45 |
| Maintenance Fee: | $514.75 |
| Beds: | 1 |
| Baths: | 1 |
| Fireplace: | N |
Locatin Map:
Payment Calculator:

