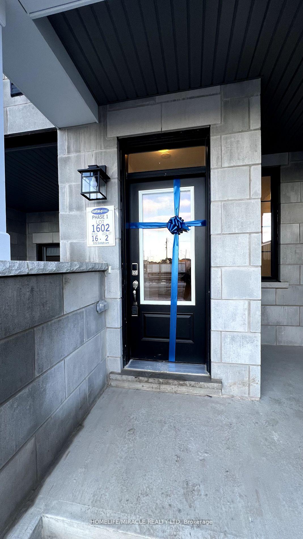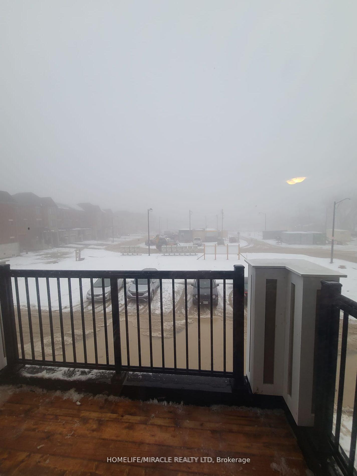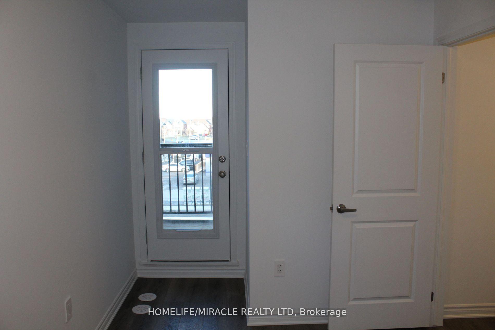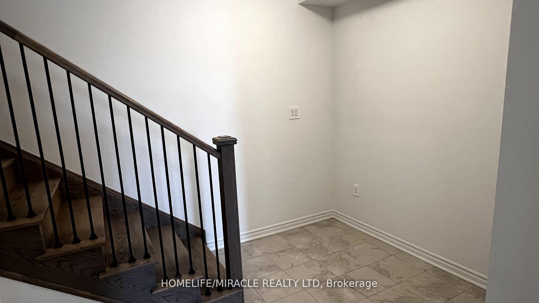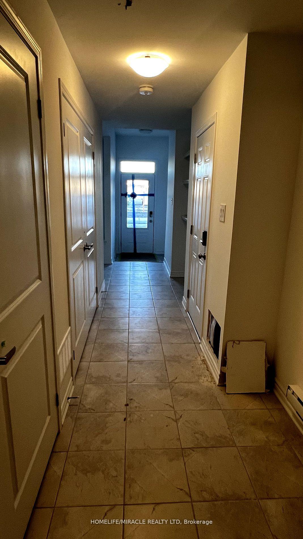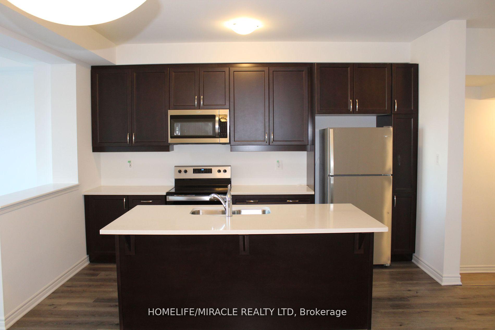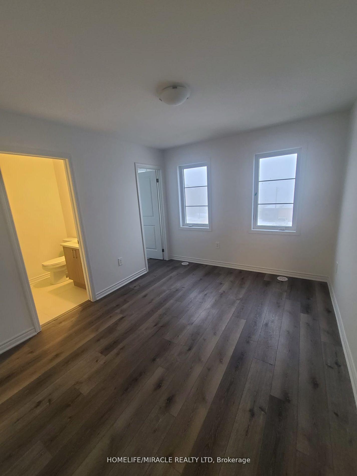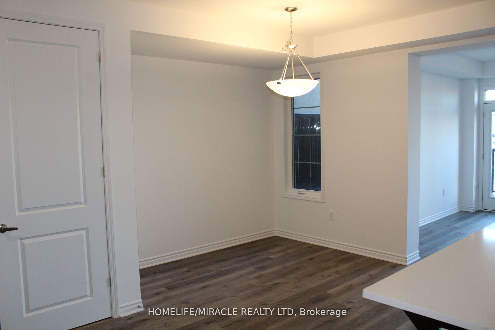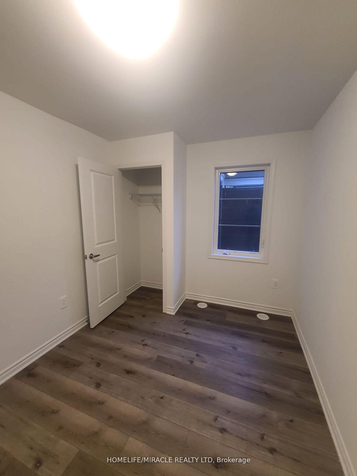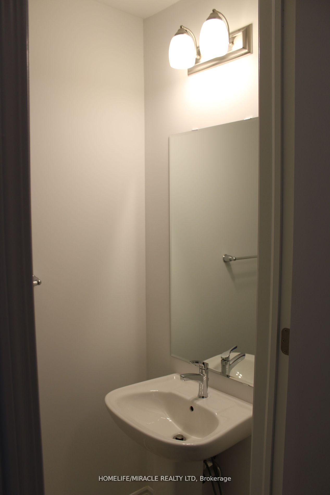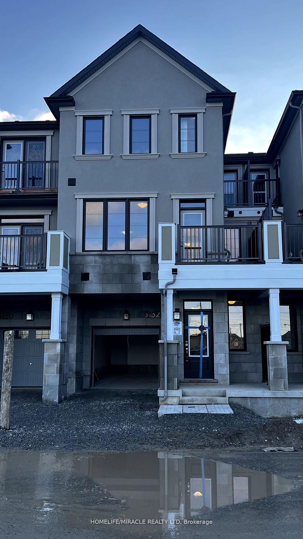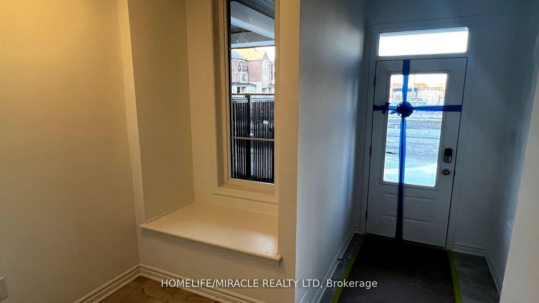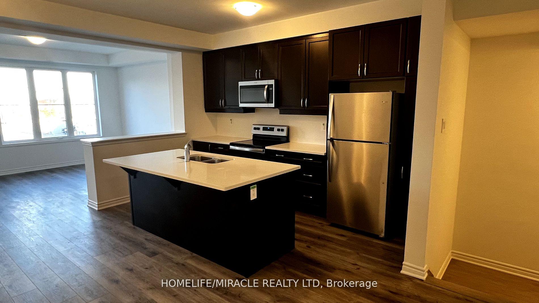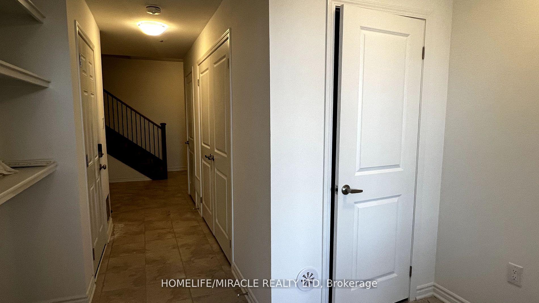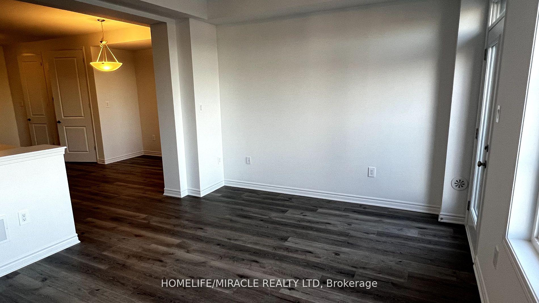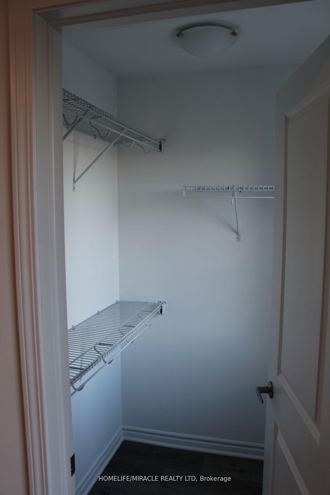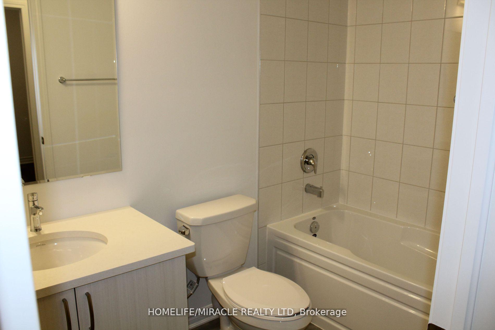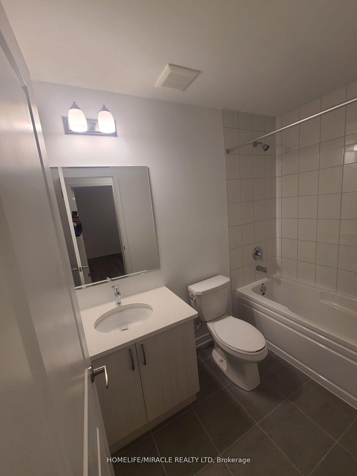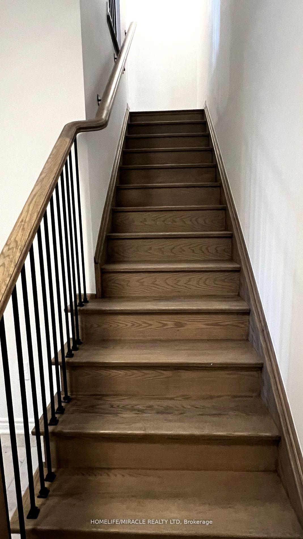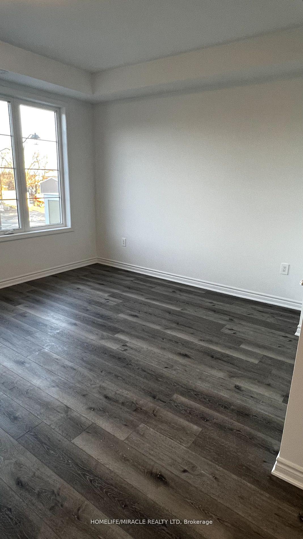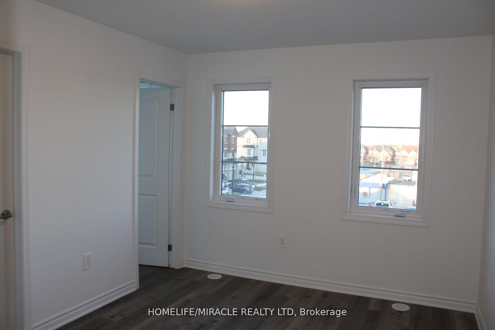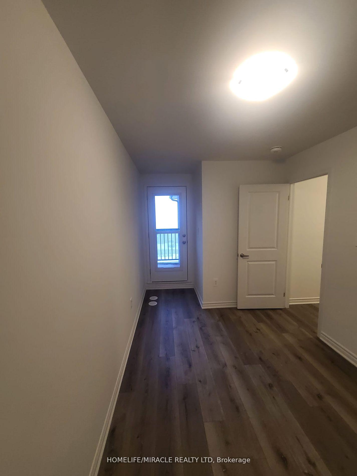$980,000
Available - For Sale
Listing ID: W12115831
5152 Zionkate Lane , Mississauga, L5M 2S8, Peel
| Experience an incredible chance to reside in the esteemed secure enclave of Mississauga. This exquisite 3 bedroom and 3 Bath residence arrives with remarkable features.9' Ceiling, Vinyl flooring, Oversized windows give Abundant natural light throughout the Unit. A Sleek and spacious kitchen exudes modernity with an adjacent dining area and High end S/S Appliances. A spacious living room gives an extra space for get togethers. Huge porch, Walk-out Balcony from Great room, Ensuite laundry. No House at the front and Welcoming Community Park at right front of the house. All Amenities are close by and great connectivity to the major highways. POTL fee $100 Maple Ridge Community Management Ltd. |
| Price | $980,000 |
| Taxes: | $5525.42 |
| Occupancy: | Vacant |
| Address: | 5152 Zionkate Lane , Mississauga, L5M 2S8, Peel |
| Directions/Cross Streets: | 9th Line and Eglinton |
| Rooms: | 10 |
| Bedrooms: | 3 |
| Bedrooms +: | 0 |
| Family Room: | F |
| Basement: | None |
| Level/Floor | Room | Length(ft) | Width(ft) | Descriptions | |
| Room 1 | Second | Kitchen | 9.51 | 13.38 | Stainless Steel Appl |
| Room 2 | Second | Dining Ro | 11.18 | 9.58 | Window |
| Room 3 | Second | Great Roo | 15.68 | 11.97 | Large Window, Balcony |
| Room 4 | Third | Primary B | 11.41 | 12.37 | Walk-In Closet(s), 3 Pc Ensuite |
| Room 5 | Third | Bedroom 2 | 11.87 | 8.4 | Closet, 3 Pc Bath |
| Room 6 | Third | Bedroom 3 | 8.2 | 15.38 | Closet |
| Room 7 | Second | Laundry | |||
| Room 8 | Second | Powder Ro |
| Washroom Type | No. of Pieces | Level |
| Washroom Type 1 | 3 | Upper |
| Washroom Type 2 | 3 | Upper |
| Washroom Type 3 | 2 | Main |
| Washroom Type 4 | 0 | |
| Washroom Type 5 | 0 |
| Total Area: | 0.00 |
| Property Type: | Att/Row/Townhouse |
| Style: | 3-Storey |
| Exterior: | Brick Front, Concrete |
| Garage Type: | Built-In |
| (Parking/)Drive: | Private |
| Drive Parking Spaces: | 1 |
| Park #1 | |
| Parking Type: | Private |
| Park #2 | |
| Parking Type: | Private |
| Pool: | None |
| Approximatly Square Footage: | 1500-2000 |
| Property Features: | Clear View, Hospital |
| CAC Included: | N |
| Water Included: | N |
| Cabel TV Included: | N |
| Common Elements Included: | N |
| Heat Included: | N |
| Parking Included: | N |
| Condo Tax Included: | N |
| Building Insurance Included: | N |
| Fireplace/Stove: | N |
| Heat Type: | Forced Air |
| Central Air Conditioning: | Central Air |
| Central Vac: | N |
| Laundry Level: | Syste |
| Ensuite Laundry: | F |
| Sewers: | Sewer |
$
%
Years
This calculator is for demonstration purposes only. Always consult a professional
financial advisor before making personal financial decisions.
| Although the information displayed is believed to be accurate, no warranties or representations are made of any kind. |
| HOMELIFE/MIRACLE REALTY LTD |
|
|

Saleem Akhtar
Sales Representative
Dir:
647-965-2957
Bus:
416-496-9220
Fax:
416-496-2144
| Book Showing | Email a Friend |
Jump To:
At a Glance:
| Type: | Freehold - Att/Row/Townhouse |
| Area: | Peel |
| Municipality: | Mississauga |
| Neighbourhood: | Churchill Meadows |
| Style: | 3-Storey |
| Tax: | $5,525.42 |
| Beds: | 3 |
| Baths: | 3 |
| Fireplace: | N |
| Pool: | None |
Locatin Map:
Payment Calculator:

