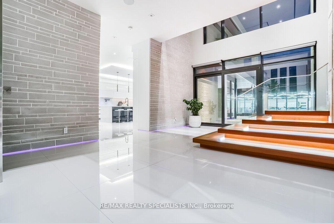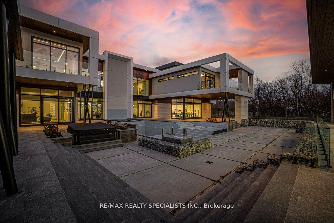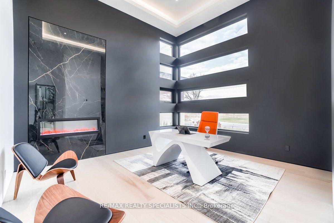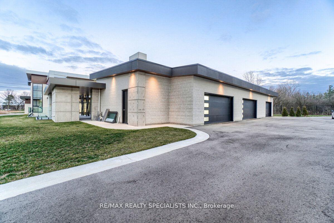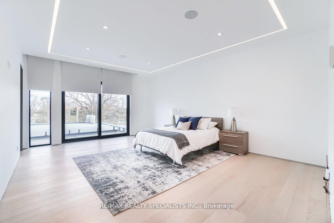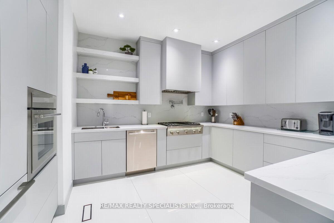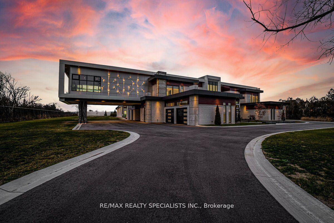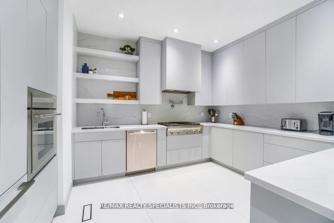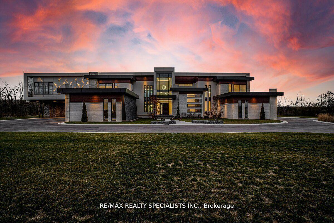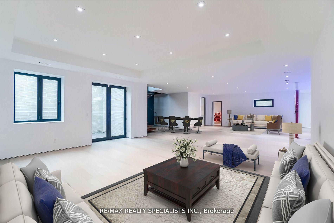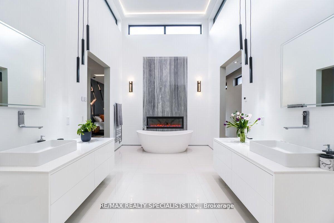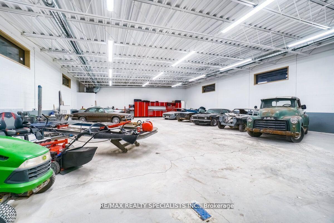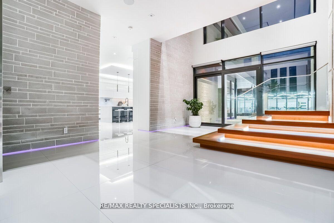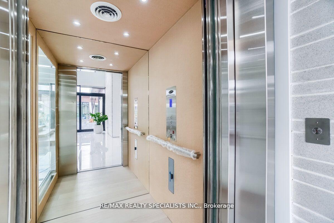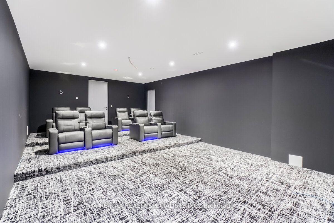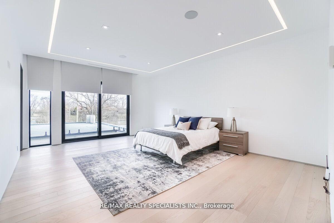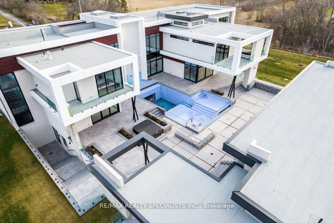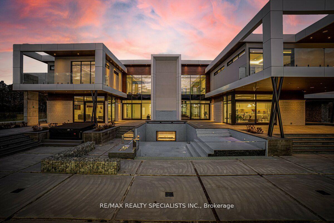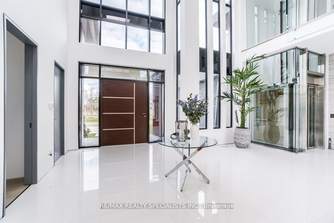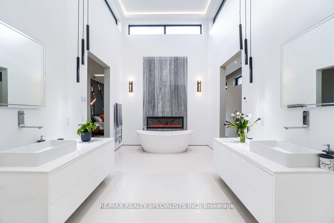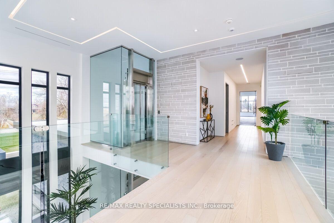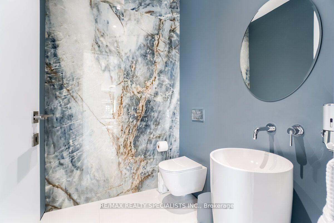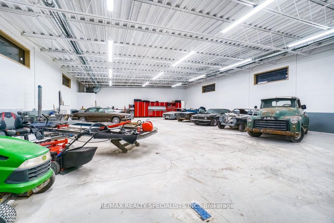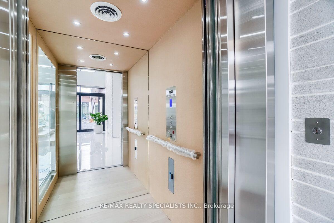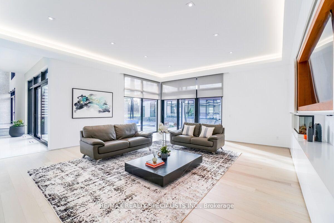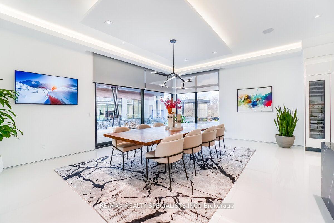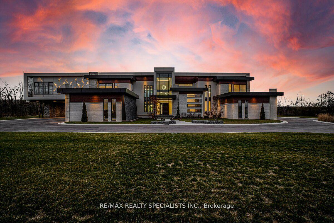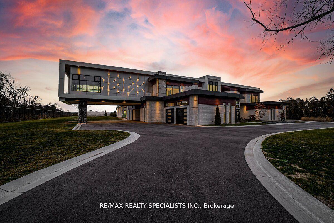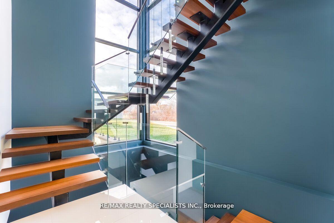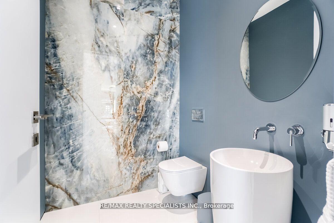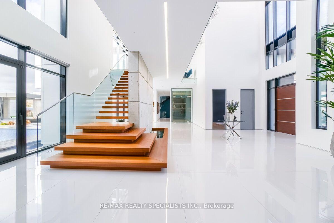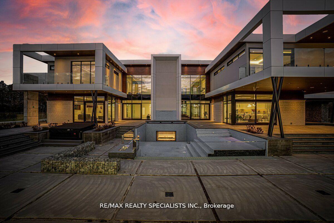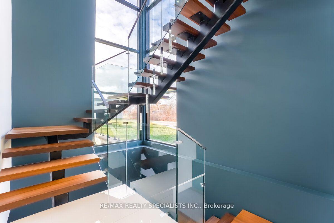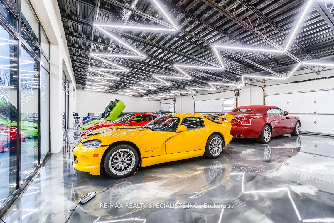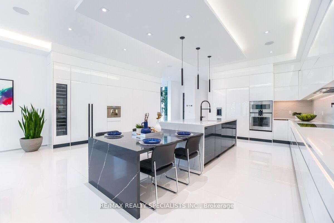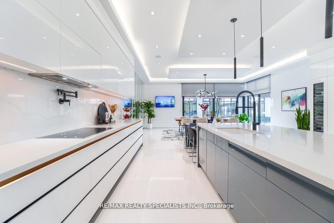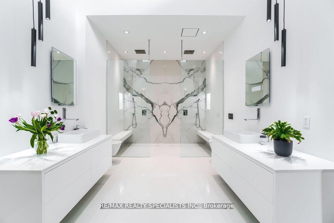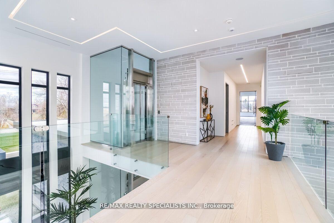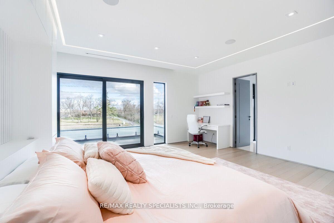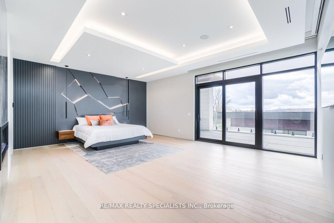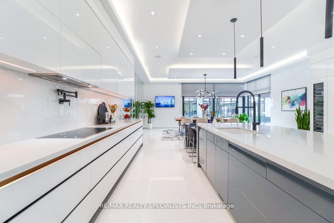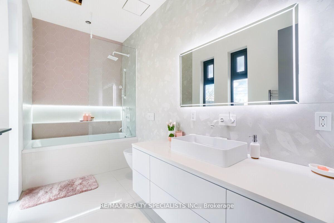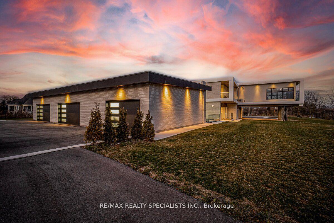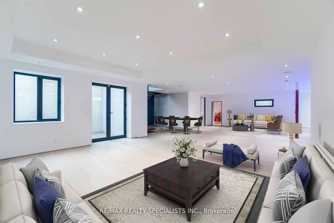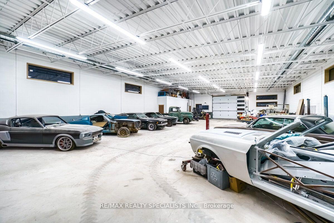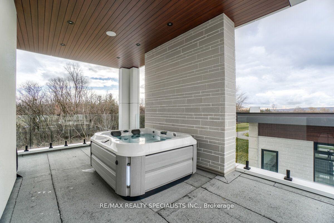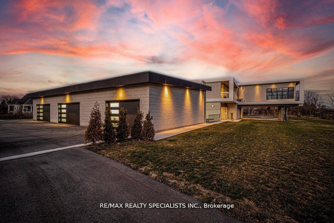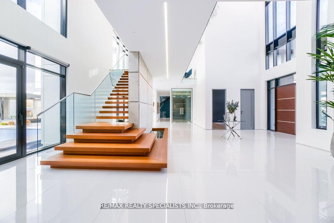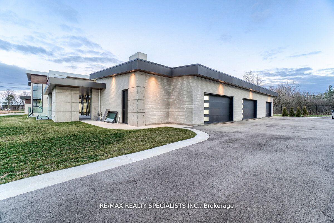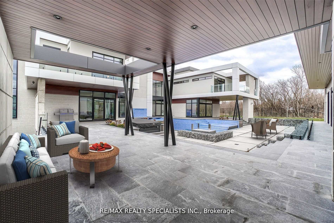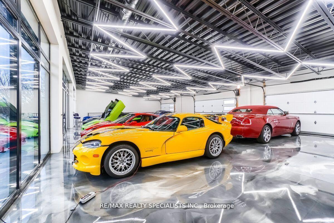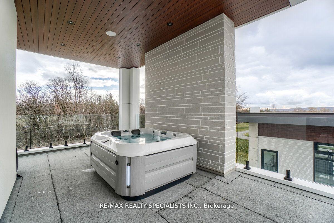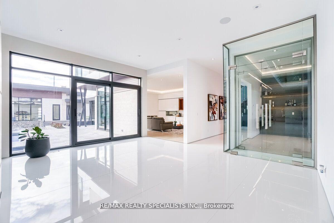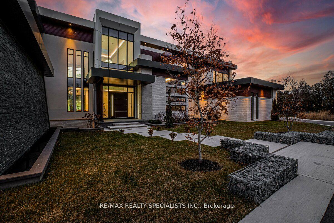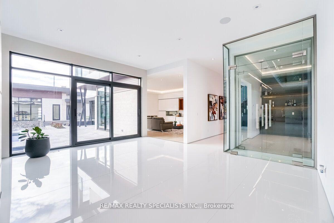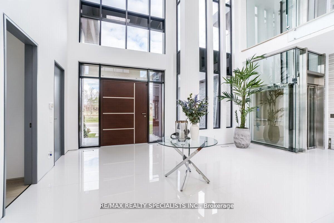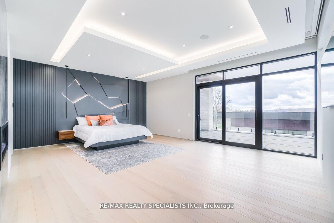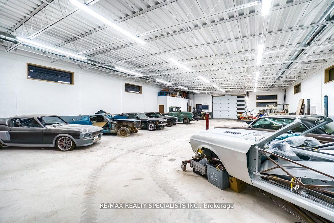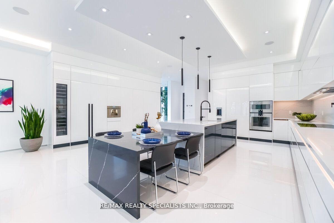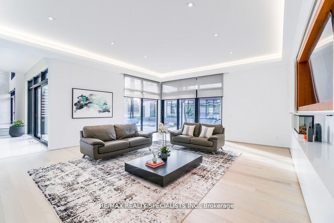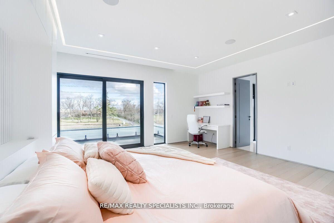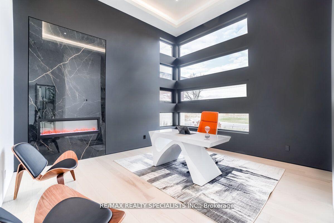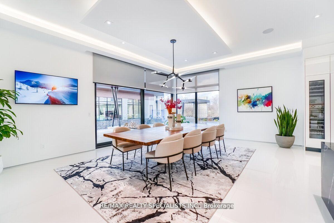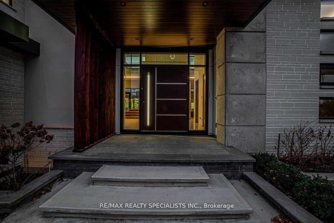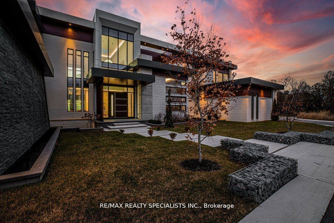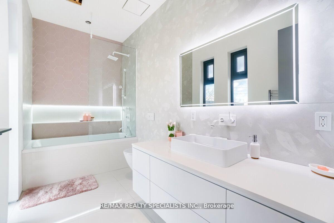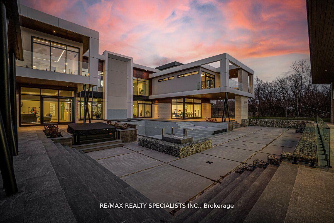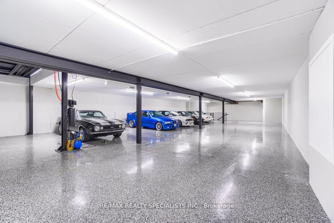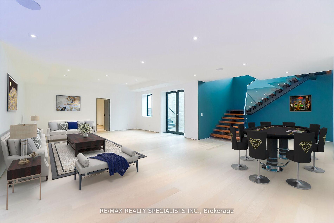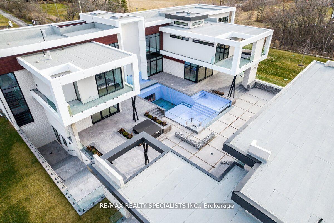$14,399,000
Available - For Sale
Listing ID: W12115817
4490 Henderson Road , Milton, L9E 0K1, Halton
| Bugatti, The #1 Brand For Exotics. This 3.5 Acres Estate Is The Bugatti Of Luxury Real Estate For The Ultimate Car Enthusiast. Built 2023, 35,000 Total Sqft, 19,000 Sqft Living Space. 6 Bedrooms 11 Baths 16,500 Sq Ft Luxury 95+Car Indoor Car Salon, Glass Elevator To Underground Garage. 5000 Sq Ft Hobby Workshop. Glass Elevator, Wine Room, Multi Level Infinity Dream Pool With Submersible Window To Bar, Geothermal Heat, Too Many Features To List. Over $12,000,000 In Building Cost. Sold Turnkey With Some Built In Furniture. Futuristic Led Lighting Inside/Out. Designer Inspired, Must See Million Dollar Kitchen, 20 Ft Centre Island, Appliances Extraordinaire. Miami Vice Meets Hollywood Nice. |
| Price | $14,399,000 |
| Taxes: | $37138.00 |
| Occupancy: | Owner |
| Address: | 4490 Henderson Road , Milton, L9E 0K1, Halton |
| Acreage: | 2-4.99 |
| Directions/Cross Streets: | N Of 407 & Trafalgar |
| Rooms: | 14 |
| Rooms +: | 7 |
| Bedrooms: | 4 |
| Bedrooms +: | 2 |
| Family Room: | T |
| Basement: | Finished, Walk-Up |
| Level/Floor | Room | Length(ft) | Width(ft) | Descriptions | |
| Room 1 | Main | Kitchen | 22.3 | 37.49 | Porcelain Floor, B/I Appliances, Quartz Counter |
| Room 2 | Main | Kitchen | 10.23 | 11.55 | Porcelain Floor, Quartz Counter, W/O To Patio |
| Room 3 | Main | Office | 15.25 | 16.24 | Hardwood Floor, Fireplace, B/I Shelves |
| Room 4 | Main | Living Ro | 20.99 | 24.76 | Hardwood Floor, B/I Shelves, W/O To Balcony |
| Room 5 | Main | Study | 14.01 | 16.17 | Hardwood Floor, Fireplace, B/I Bar |
| Room 6 | Main | Mud Room | 8.92 | 22.8 | Porcelain Floor, B/I Shelves |
| Room 7 | Second | Exercise | 26.73 | 36.67 | 3 Pc Bath, Mirrored Walls |
| Room 8 | Second | Primary B | 18.24 | 22.73 | 7 Pc Ensuite, Walk-In Closet(s), W/O To Balcony |
| Room 9 | Second | Bedroom 2 | 15.28 | 20.53 | 3 Pc Ensuite, Hardwood Floor, Walk-In Closet(s) |
| Room 10 | Second | Bedroom 3 | 14.99 | 22.24 | 3 Pc Ensuite, Hardwood Floor, Walk-In Closet(s) |
| Room 11 | Second | Bedroom 4 | 26.73 | 36.67 | 4 Pc Ensuite, Hardwood Floor, Walk-In Closet(s) |
| Room 12 | Basement | Media Roo | 20.11 | 141.17 | Hardwood Floor, B/I Bar, Walk-Up |
| Washroom Type | No. of Pieces | Level |
| Washroom Type 1 | 2 | |
| Washroom Type 2 | 3 | |
| Washroom Type 3 | 4 | |
| Washroom Type 4 | 7 | |
| Washroom Type 5 | 0 |
| Total Area: | 0.00 |
| Approximatly Age: | New |
| Property Type: | Detached |
| Style: | 2-Storey |
| Exterior: | Stone |
| Garage Type: | Attached |
| (Parking/)Drive: | Private |
| Drive Parking Spaces: | 45 |
| Park #1 | |
| Parking Type: | Private |
| Park #2 | |
| Parking Type: | Private |
| Pool: | Inground |
| Other Structures: | Greenhouse, Wo |
| Approximatly Age: | New |
| Approximatly Square Footage: | 5000 + |
| Property Features: | Public Trans, School Bus Route |
| CAC Included: | N |
| Water Included: | N |
| Cabel TV Included: | N |
| Common Elements Included: | N |
| Heat Included: | N |
| Parking Included: | N |
| Condo Tax Included: | N |
| Building Insurance Included: | N |
| Fireplace/Stove: | Y |
| Heat Type: | Radiant |
| Central Air Conditioning: | Central Air |
| Central Vac: | Y |
| Laundry Level: | Syste |
| Ensuite Laundry: | F |
| Elevator Lift: | True |
| Sewers: | Septic |
| Water: | Unknown |
| Water Supply Types: | Unknown |
| Utilities-Cable: | A |
| Utilities-Hydro: | Y |
$
%
Years
This calculator is for demonstration purposes only. Always consult a professional
financial advisor before making personal financial decisions.
| Although the information displayed is believed to be accurate, no warranties or representations are made of any kind. |
| RE/MAX REALTY SPECIALISTS INC. |
|
|

Saleem Akhtar
Sales Representative
Dir:
647-965-2957
Bus:
416-496-9220
Fax:
416-496-2144
| Virtual Tour | Book Showing | Email a Friend |
Jump To:
At a Glance:
| Type: | Freehold - Detached |
| Area: | Halton |
| Municipality: | Milton |
| Neighbourhood: | 1039 - MI Rural Milton |
| Style: | 2-Storey |
| Approximate Age: | New |
| Tax: | $37,138 |
| Beds: | 4+2 |
| Baths: | 11 |
| Fireplace: | Y |
| Pool: | Inground |
Locatin Map:
Payment Calculator:

