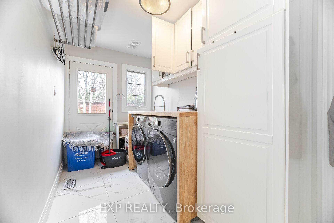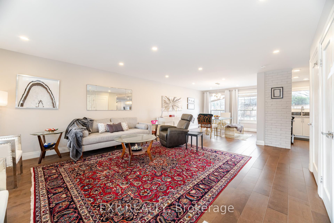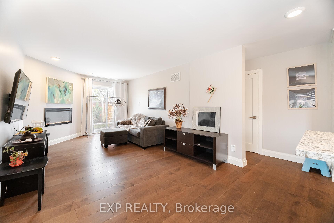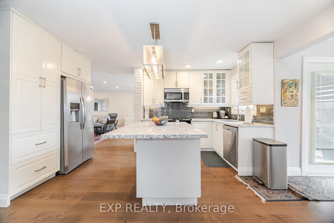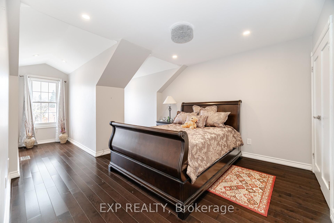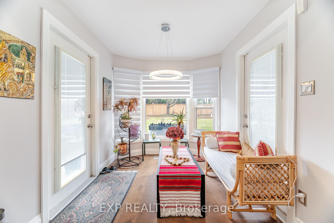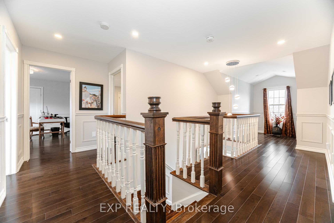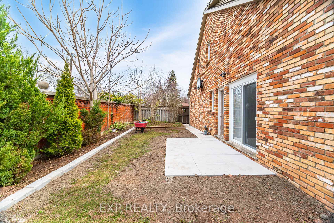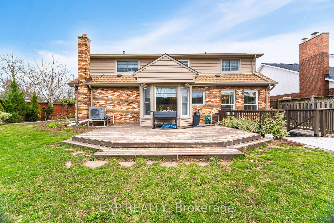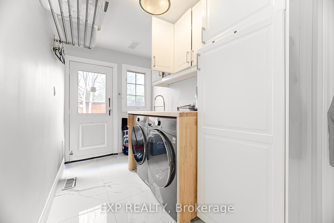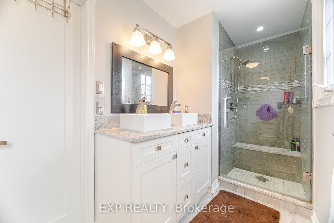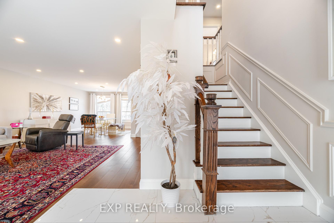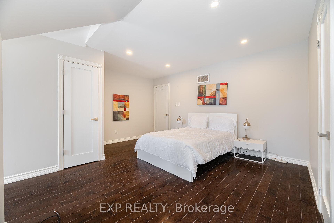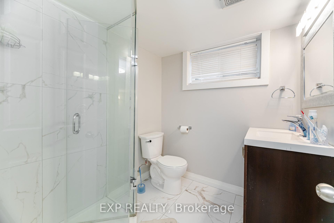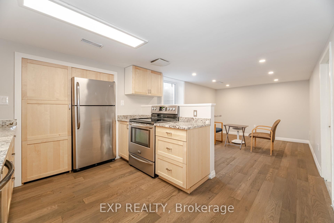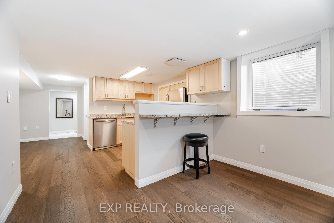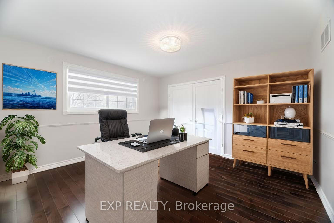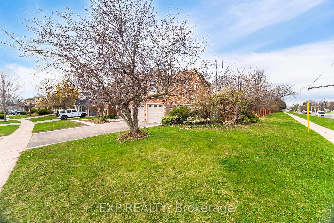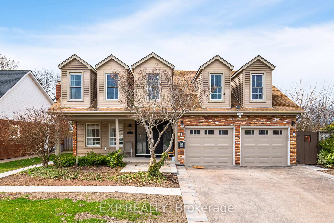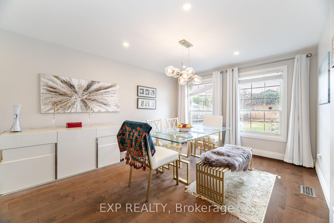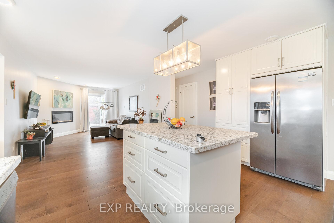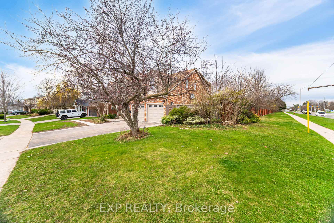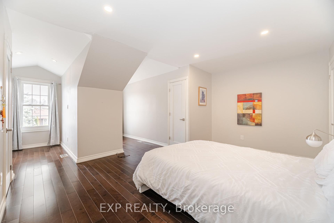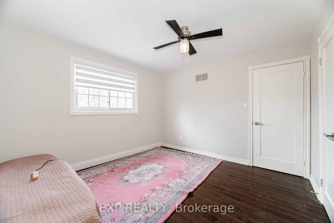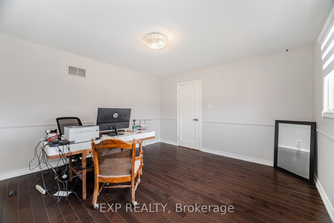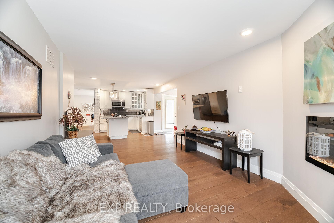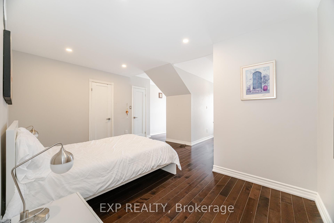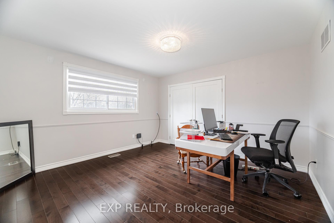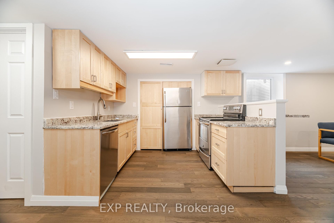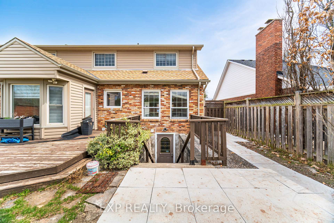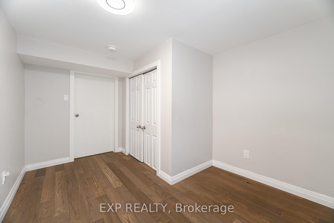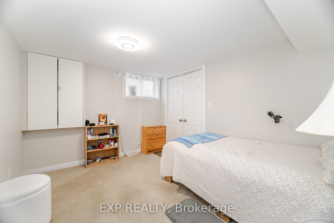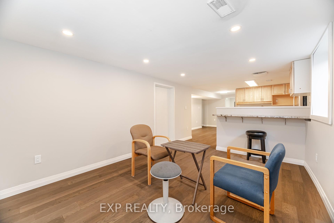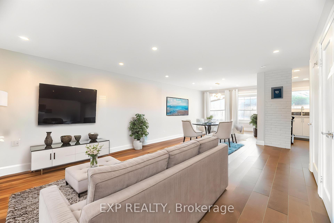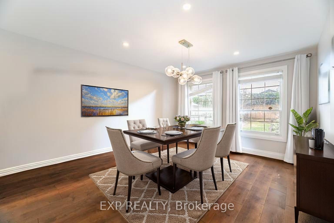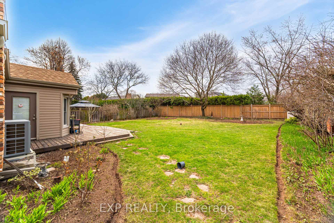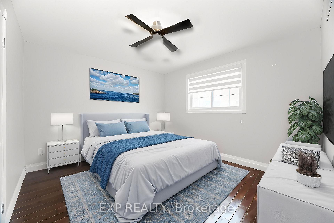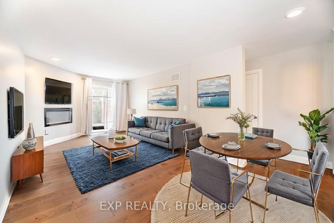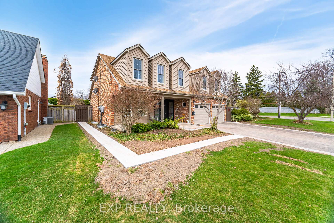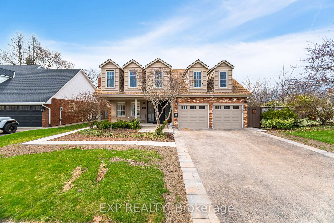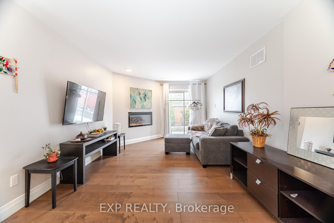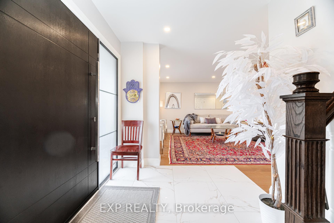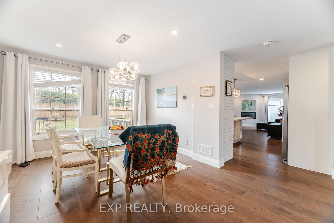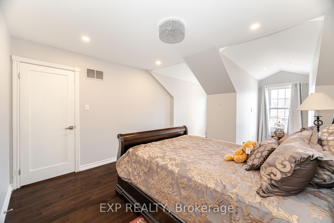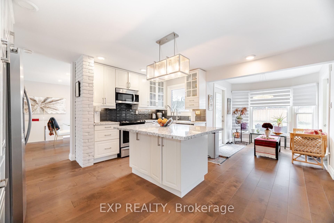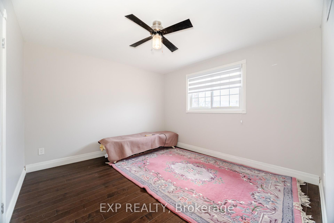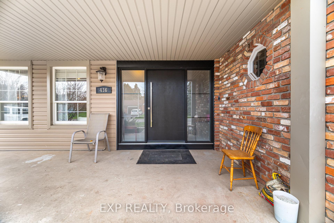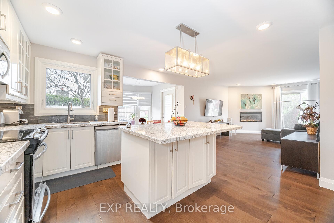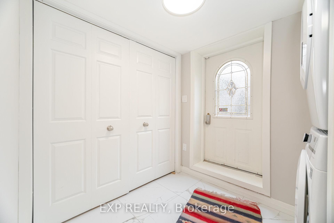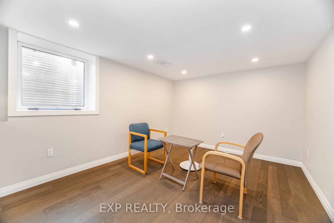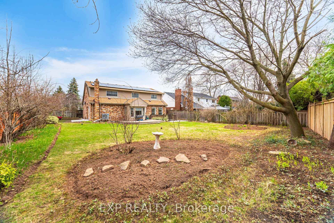$1,980,000
Available - For Sale
Listing ID: W12097538
436 Goodram Driv , Burlington, L7L 2K1, Halton
| Welcome to 436 Goodram Drive, in the prestigious neighbourhood of Shoreacres, Burlington. Beautifully renovated 4+2 bedroom home on a premium corner lot with a legal basement apartment with a separate entrance. The main floor features an open-concept kitchen with granite countertop, stainless steel appliances, engineered hardwood and a walkout to a fully fenced, landscaped yard with a large deck. Spacious living, dining and family room. The family room features a cozy electric fireplace with access to the side patio. Upstairs offers 4 bedrooms and 2 full baths. The finished basement includes an open concept living/dining room, 2 bedrooms, a full kitchen, separate laundry, walk-up to yard and engineered hardwood that makes it ideal for rental income or extended family. Key features include: Solar-powered hydro (main floor), new furnace and heat pump (2023), hot water tank (2024), roof (2018), double garage + 4-car driveway, brand new fibreglass 42 inch front door with a three-point locking system. Walking distance to Paletta Park and Nelson High School. Close to amenities, GO, transit and highways. |
| Price | $1,980,000 |
| Taxes: | $9998.68 |
| Assessment Year: | 2024 |
| Occupancy: | Owner |
| Address: | 436 Goodram Driv , Burlington, L7L 2K1, Halton |
| Acreage: | < .50 |
| Directions/Cross Streets: | New St/Appleby |
| Rooms: | 10 |
| Rooms +: | 5 |
| Bedrooms: | 4 |
| Bedrooms +: | 2 |
| Family Room: | T |
| Basement: | Finished wit, Separate Ent |
| Level/Floor | Room | Length(ft) | Width(ft) | Descriptions | |
| Room 1 | Ground | Kitchen | 14.01 | 12.3 | Eat-in Kitchen, W/O To Yard, Combined w/Sunroom |
| Room 2 | Ground | Living Ro | 16.1 | 11.09 | Large Window, Combined w/Dining |
| Room 3 | Ground | Dining Ro | 12.1 | 11.18 | Pot Lights, Combined w/Living |
| Room 4 | Ground | Family Ro | 18.01 | 10.99 | Electric Fireplace, Walk-Out |
| Room 5 | Second | Primary B | 15.09 | 12.1 | 4 Pc Ensuite, Walk-In Closet(s), Pot Lights |
| Room 6 | Second | Bedroom | 12.2 | 11.09 | Pot Lights |
| Room 7 | Second | Bedroom | 11.12 | 11.05 | Pot Lights |
| Room 8 | Second | Bedroom | 12.99 | 12.1 | Pot Lights |
| Room 9 | Lower | Living Ro | 11.84 | 10.5 | Pot Lights, Combined w/Dining, Open Concept |
| Room 10 | Lower | Kitchen | 13.84 | 13.42 | Eat-in Kitchen, Stainless Steel Appl, Granite Counters |
| Room 11 | Lower | Bedroom | 10 | 9.32 | Window, Closet |
| Room 12 | Lower | Bedroom | 11.68 | 9.09 | Window, Closet |
| Washroom Type | No. of Pieces | Level |
| Washroom Type 1 | 2 | Main |
| Washroom Type 2 | 4 | Second |
| Washroom Type 3 | 5 | Second |
| Washroom Type 4 | 3 | Basement |
| Washroom Type 5 | 0 |
| Total Area: | 0.00 |
| Approximatly Age: | 31-50 |
| Property Type: | Detached |
| Style: | 2-Storey |
| Exterior: | Brick, Vinyl Siding |
| Garage Type: | Attached |
| (Parking/)Drive: | Private Do |
| Drive Parking Spaces: | 4 |
| Park #1 | |
| Parking Type: | Private Do |
| Park #2 | |
| Parking Type: | Private Do |
| Pool: | None |
| Approximatly Age: | 31-50 |
| Approximatly Square Footage: | 2500-3000 |
| Property Features: | Fenced Yard, Park |
| CAC Included: | N |
| Water Included: | N |
| Cabel TV Included: | N |
| Common Elements Included: | N |
| Heat Included: | N |
| Parking Included: | N |
| Condo Tax Included: | N |
| Building Insurance Included: | N |
| Fireplace/Stove: | Y |
| Heat Type: | Forced Air |
| Central Air Conditioning: | Central Air |
| Central Vac: | N |
| Laundry Level: | Syste |
| Ensuite Laundry: | F |
| Elevator Lift: | False |
| Sewers: | Sewer |
$
%
Years
This calculator is for demonstration purposes only. Always consult a professional
financial advisor before making personal financial decisions.
| Although the information displayed is believed to be accurate, no warranties or representations are made of any kind. |
| EXP REALTY |
|
|

Saleem Akhtar
Sales Representative
Dir:
647-965-2957
Bus:
416-496-9220
Fax:
416-496-2144
| Virtual Tour | Book Showing | Email a Friend |
Jump To:
At a Glance:
| Type: | Freehold - Detached |
| Area: | Halton |
| Municipality: | Burlington |
| Neighbourhood: | Shoreacres |
| Style: | 2-Storey |
| Approximate Age: | 31-50 |
| Tax: | $9,998.68 |
| Beds: | 4+2 |
| Baths: | 4 |
| Fireplace: | Y |
| Pool: | None |
Locatin Map:
Payment Calculator:

