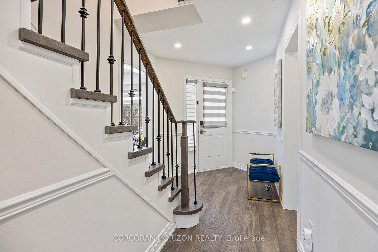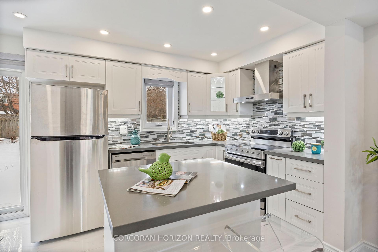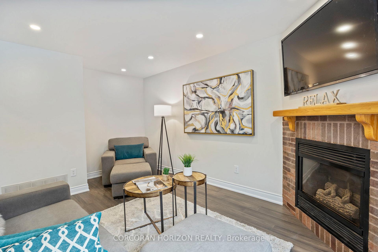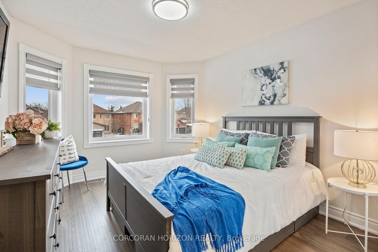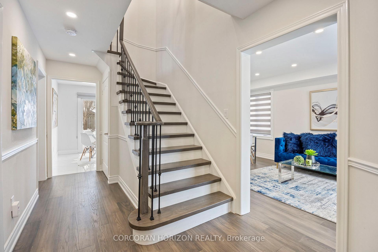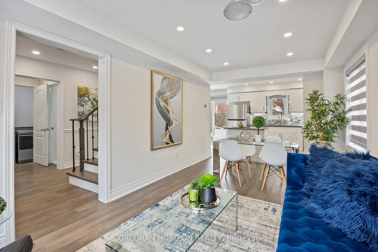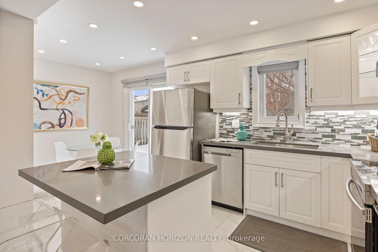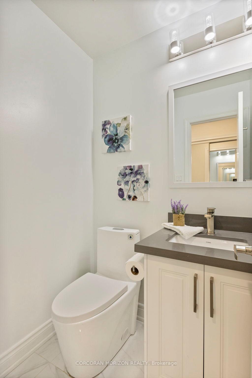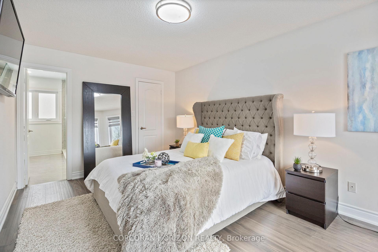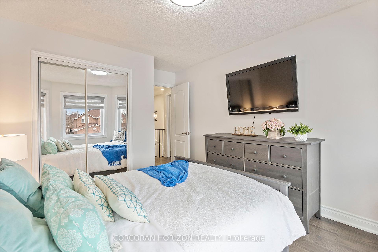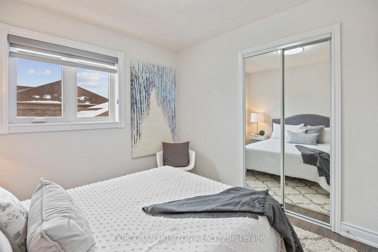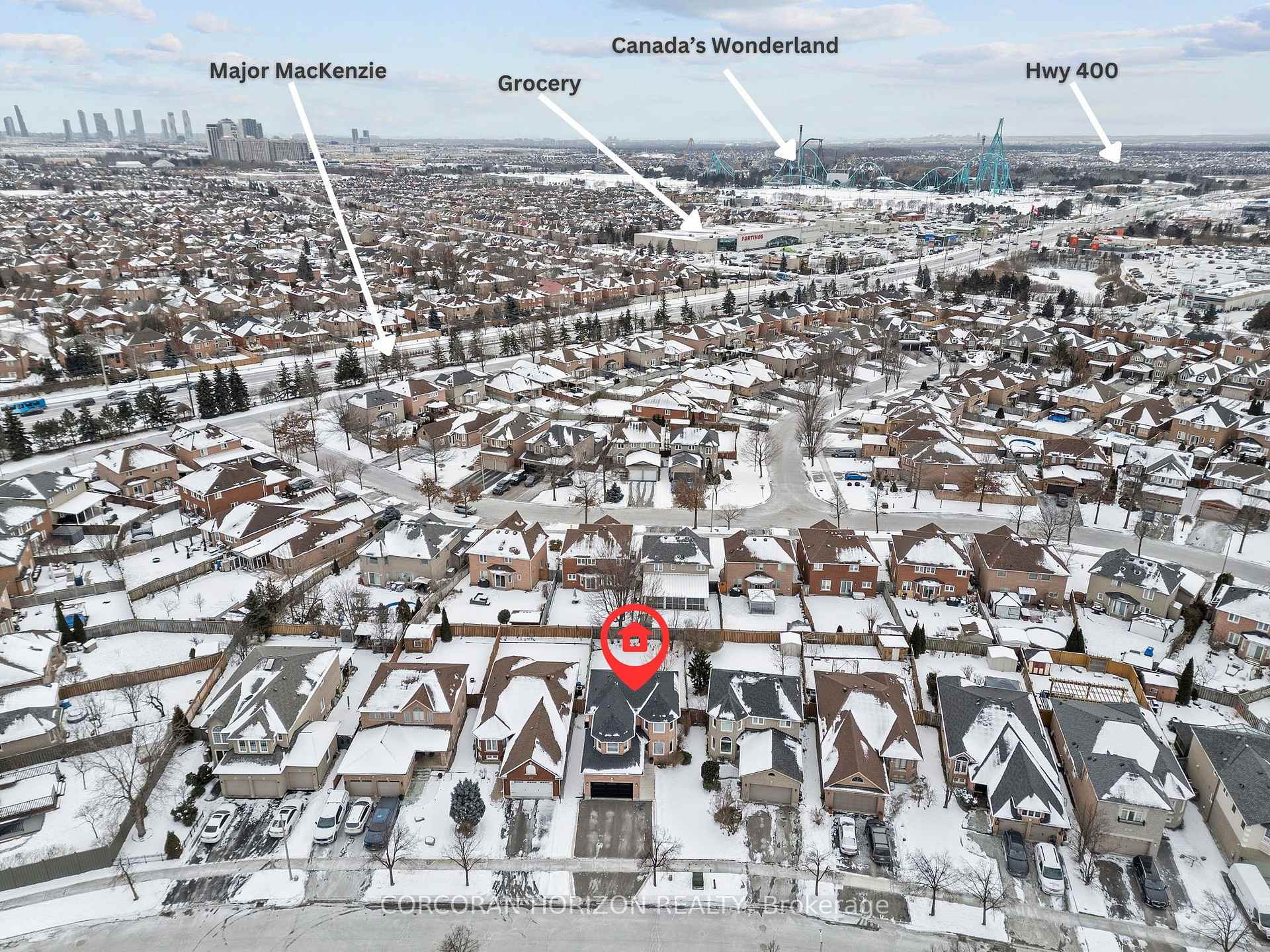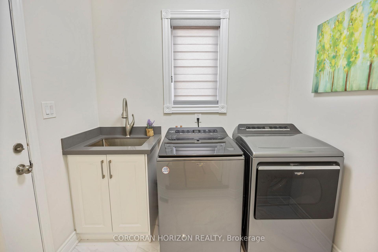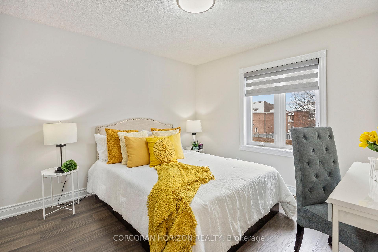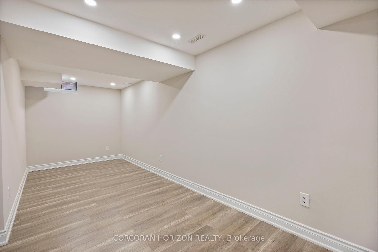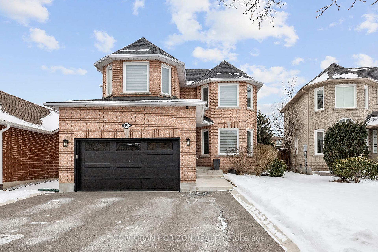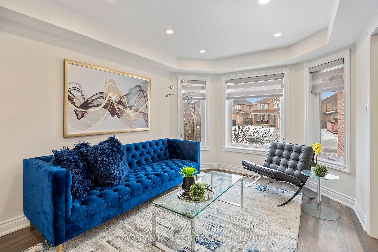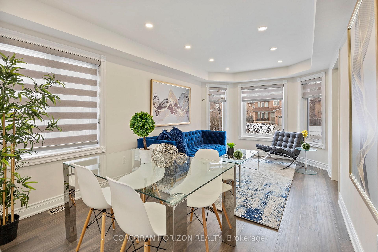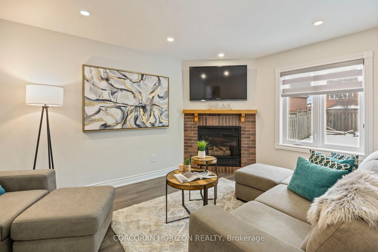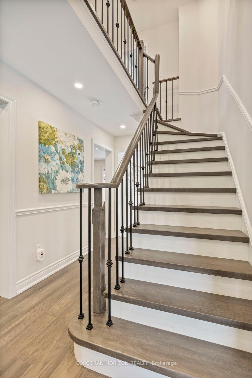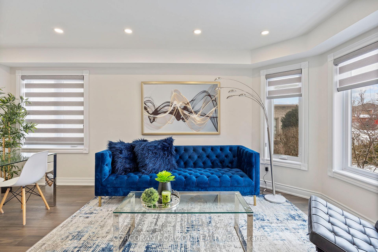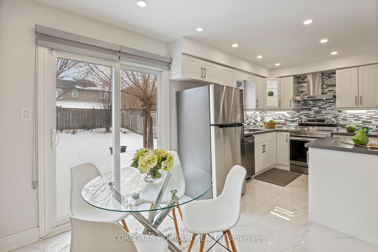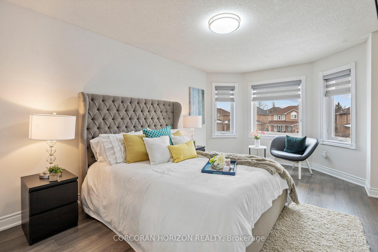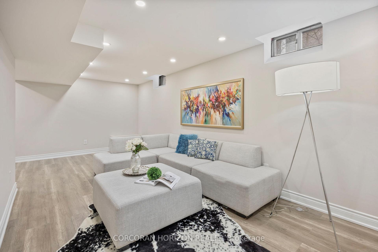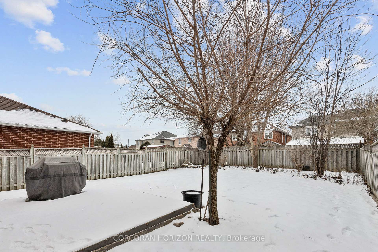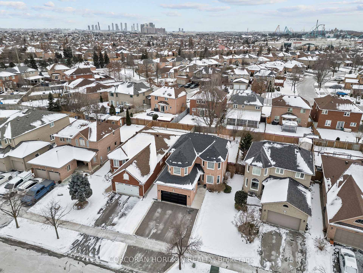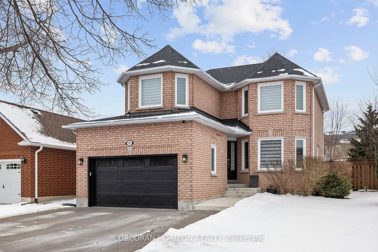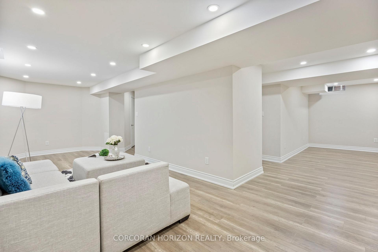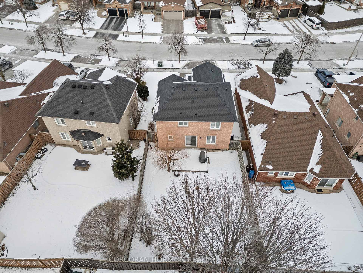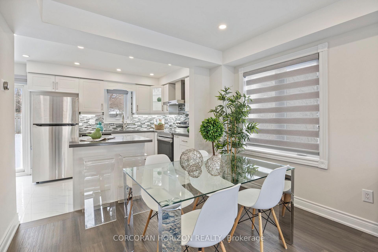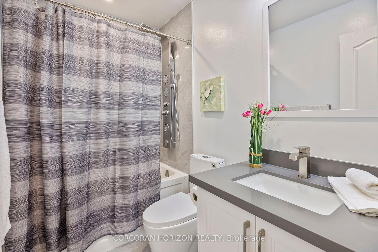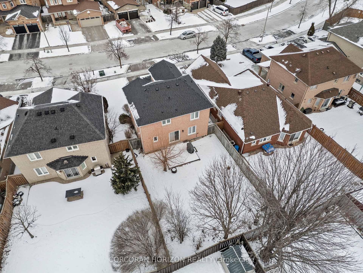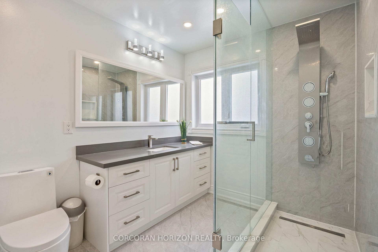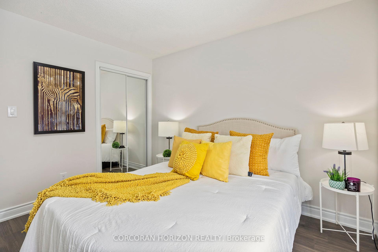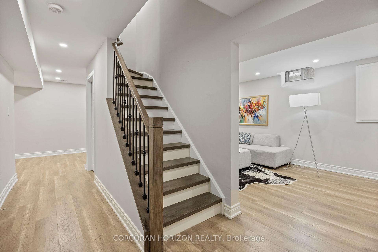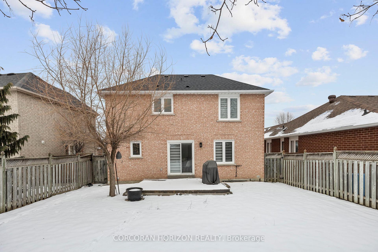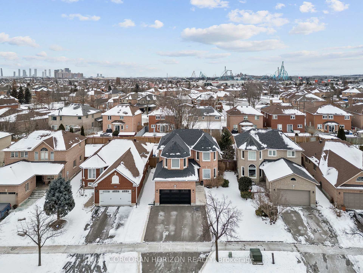$1,398,000
Available - For Sale
Listing ID: N12115767
233 Roseheath Driv , Vaughan, L6A 2A3, York
| Welcome To This Meticulously Updated 4-Bedroom, 3-Bathroom Home, Perfectly Situated In A Highly Coveted School District. With Extensive Renovations Completed Between 2021 And 2023, This Property Offers 2267 sq ft. of Modern Family Living, Combining Style, Functionality, and Long-Term Durability. A Top-To-Bottom Transformation Valued At $125,000, Featuring Updated Bathrooms, A Refreshed Laundry Room, And A Fully Renovated Basement. All Appliances (Fridge, Stove, Dishwasher, Washer, And Dryer) Were Replaced In 2021, Offering Efficiency And Reliability. Major System Upgrades in 2022 Include: New Furnace, Air Conditioner, And Water Heater (Rental) To Ensure Year-Round Comfort. The Roof Was Replaced For Long-Term Durability, And A New Driveway, Curb, And Walkway Enhance The Homes Curb Appeal And Functionality. The Beautifully Fenced Private Yard Makes For Great Entertaining And Summer BBQs. 2023 Finishing Touches: A New Garage Door And Opener Were Installed, And The Garage Interior Was Drywalled, Freshly Painted, And Fitted With New Shelving For Practical Storage. This Home Is Nestled In A Sought-After Neighbourhood Known For Its Top-Rated Schools And Family-Friendly Atmosphere. Enjoy The Convenience Of Being Close To Parks, Public Transit, Highways, Shopping, And Restaurants. Everything You Need Is Just Minutes Away! This Move-In-Ready Home Combines Style, Functionality, And Long-Term Peace Of Mind. Don't Miss Your Opportunity To Live In A Modern, Fully Upgraded Home In A Premium Location. Schedule Your Private Showing Today! |
| Price | $1,398,000 |
| Taxes: | $5267.88 |
| Occupancy: | Owner |
| Address: | 233 Roseheath Driv , Vaughan, L6A 2A3, York |
| Directions/Cross Streets: | Melville Ave/Major Mackenzie |
| Rooms: | 11 |
| Rooms +: | 1 |
| Bedrooms: | 4 |
| Bedrooms +: | 1 |
| Family Room: | T |
| Basement: | Finished |
| Level/Floor | Room | Length(ft) | Width(ft) | Descriptions | |
| Room 1 | Main | Living Ro | 10.73 | 11.25 | Hardwood Floor, Combined w/Dining, Pot Lights |
| Room 2 | Main | Dining Ro | 10.73 | 6.99 | Hardwood Floor, Combined w/Living, Open Concept |
| Room 3 | Main | Kitchen | 10.73 | 9.12 | Stainless Steel Appl, Centre Island, Custom Backsplash |
| Room 4 | Main | 7.54 | 9.12 | Marble Floor, W/O To Yard, Pot Lights | |
| Room 5 | Second | Family Ro | 10.63 | 15.51 | Hardwood Floor, Gas Fireplace, Pot Lights |
| Room 6 | Second | Breakfast | 5.61 | 7.61 | Hardwood Floor, 3 Pc Ensuite, Walk-In Closet(s) |
| Room 7 | Main | Laundry | 5.61 | 7.61 | Marble Floor, Stainless Steel Sink, Window |
| Room 8 | Second | Primary B | 10.4 | 14.46 | Hardwood Floor, Large Closet, Large Window |
| Room 9 | Second | Bedroom 2 | 10.3 | 9.41 | Hardwood Floor, Closet, Window |
| Room 10 | Basement | Bedroom 3 | 10.89 | 11.22 | Hardwood Floor, Closet, Window |
| Room 11 | Main | Recreatio | 29.22 | 27.49 | Laminate, Pot Lights, Open Concept |
| Room 12 | Basement | Bedroom | 11.05 | 7.38 | Laminate |
| Washroom Type | No. of Pieces | Level |
| Washroom Type 1 | 2 | |
| Washroom Type 2 | 4 | |
| Washroom Type 3 | 0 | |
| Washroom Type 4 | 0 | |
| Washroom Type 5 | 0 |
| Total Area: | 0.00 |
| Property Type: | Detached |
| Style: | 2-Storey |
| Exterior: | Brick |
| Garage Type: | Attached |
| (Parking/)Drive: | Private |
| Drive Parking Spaces: | 3 |
| Park #1 | |
| Parking Type: | Private |
| Park #2 | |
| Parking Type: | Private |
| Pool: | None |
| Approximatly Square Footage: | 1500-2000 |
| Property Features: | Fenced Yard, Hospital |
| CAC Included: | N |
| Water Included: | N |
| Cabel TV Included: | N |
| Common Elements Included: | N |
| Heat Included: | N |
| Parking Included: | N |
| Condo Tax Included: | N |
| Building Insurance Included: | N |
| Fireplace/Stove: | Y |
| Heat Type: | Forced Air |
| Central Air Conditioning: | Central Air |
| Central Vac: | N |
| Laundry Level: | Syste |
| Ensuite Laundry: | F |
| Sewers: | Sewer |
$
%
Years
This calculator is for demonstration purposes only. Always consult a professional
financial advisor before making personal financial decisions.
| Although the information displayed is believed to be accurate, no warranties or representations are made of any kind. |
| CORCORAN HORIZON REALTY |
|
|

Saleem Akhtar
Sales Representative
Dir:
647-965-2957
Bus:
416-496-9220
Fax:
416-496-2144
| Virtual Tour | Book Showing | Email a Friend |
Jump To:
At a Glance:
| Type: | Freehold - Detached |
| Area: | York |
| Municipality: | Vaughan |
| Neighbourhood: | Maple |
| Style: | 2-Storey |
| Tax: | $5,267.88 |
| Beds: | 4+1 |
| Baths: | 3 |
| Fireplace: | Y |
| Pool: | None |
Locatin Map:
Payment Calculator:

