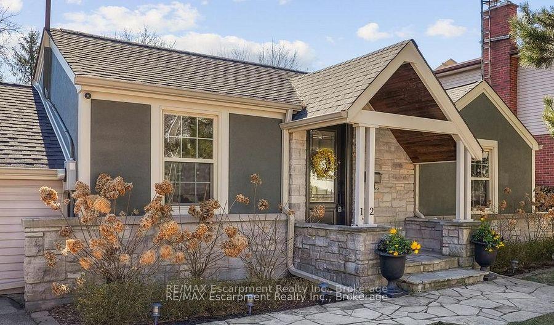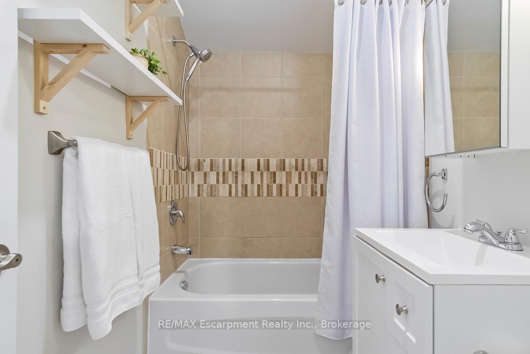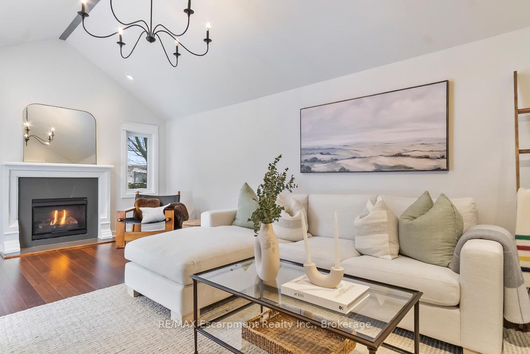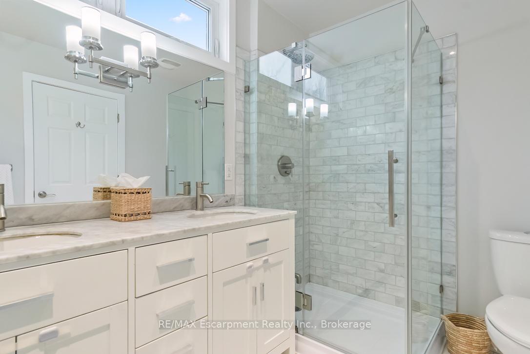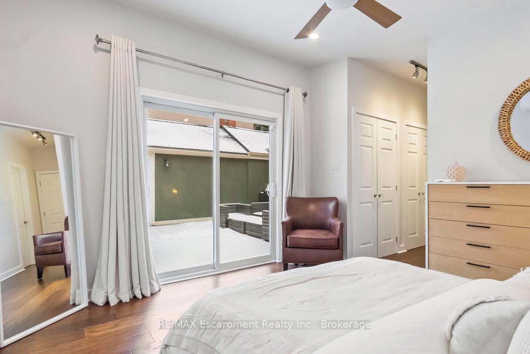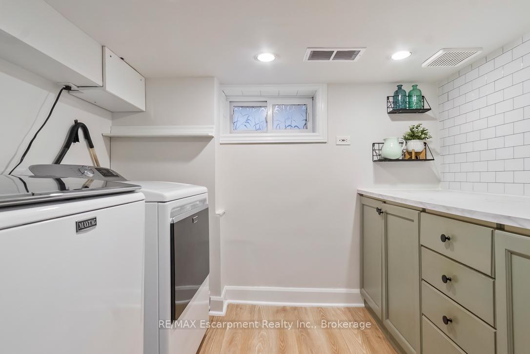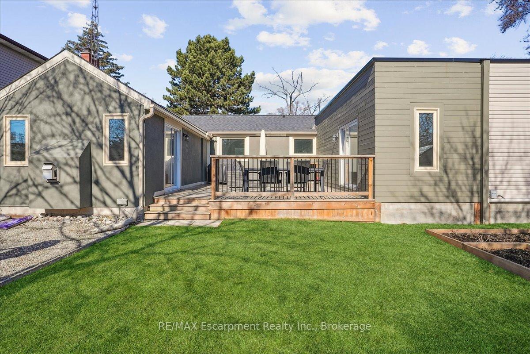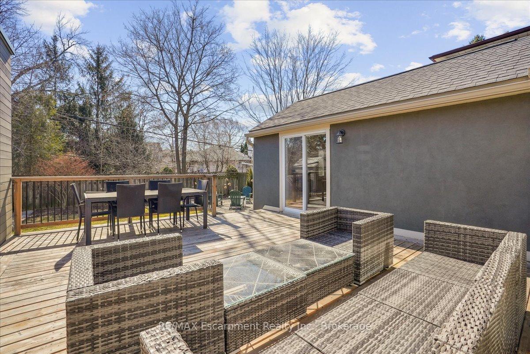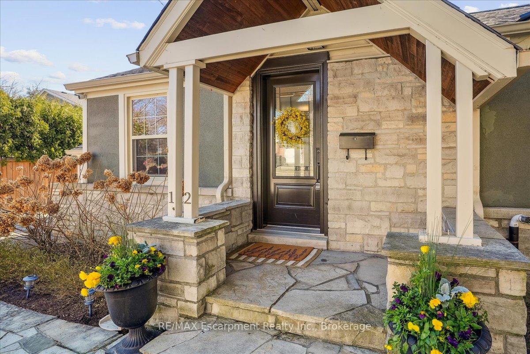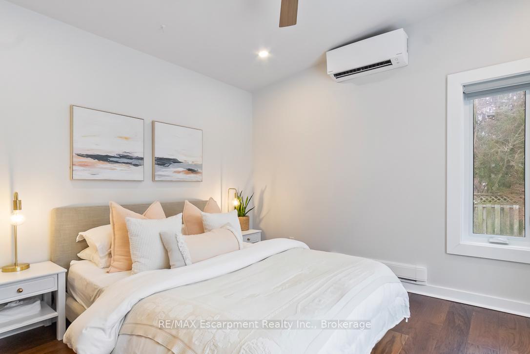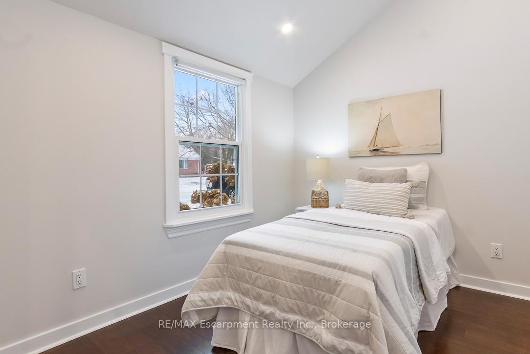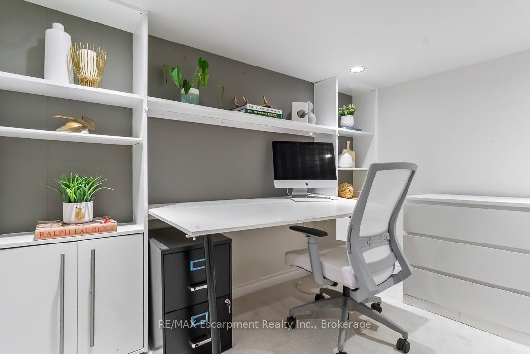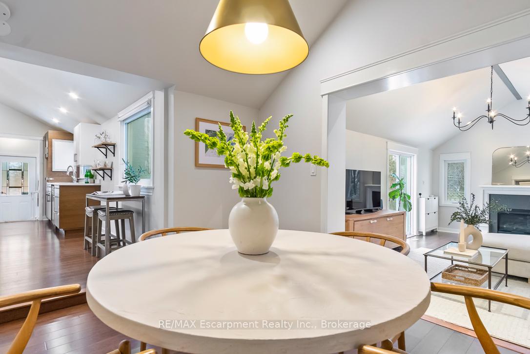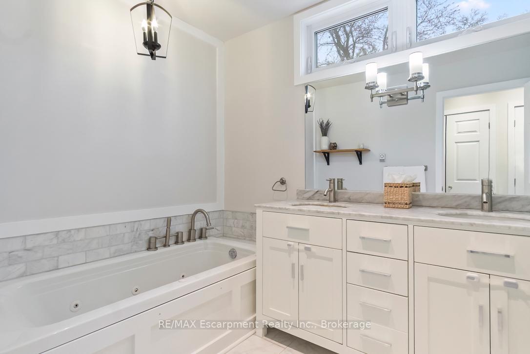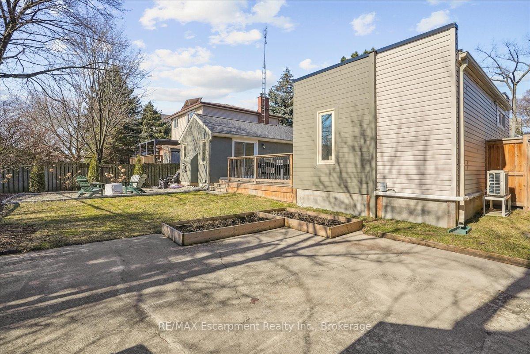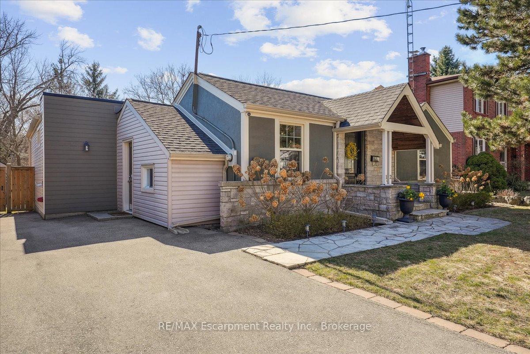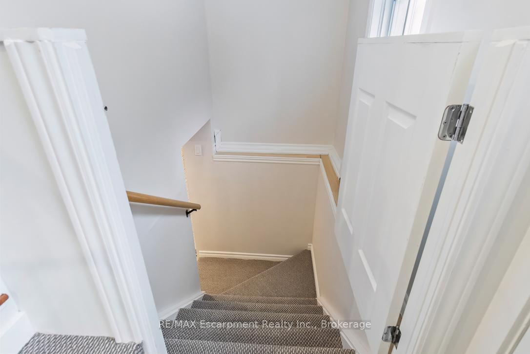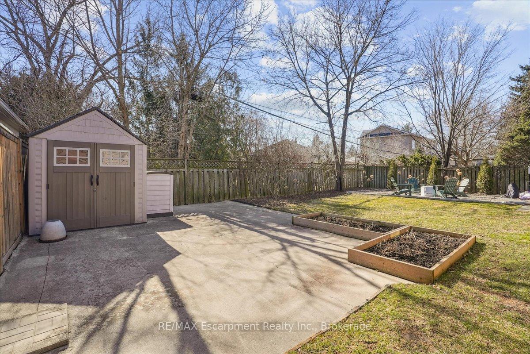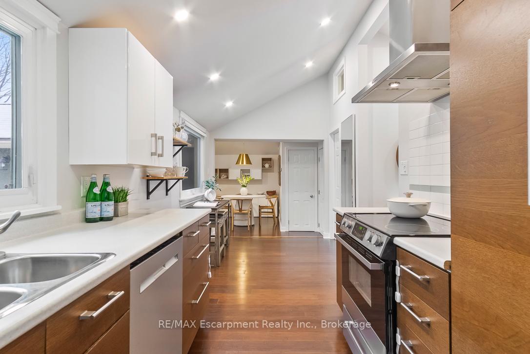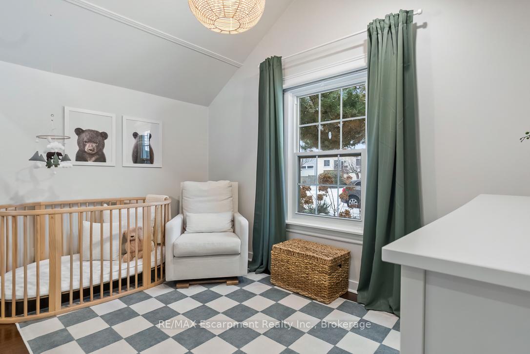$1,349,000
Available - For Sale
Listing ID: W12115523
12 Washington Aven , Oakville, L6K 1W6, Halton
| Fully renovated bungalow minutes from Trendy Kerr Village! Step into this sun-drenched open-concept home, where unique architectural details create a warm and inviting atmosphere. With vaulted ceilings, hardwood floors, and over 10ft cathedral ceilings in the living room, this stunning space features a gas fireplace and a walk-out to a secluded deck, perfect for entertaining or unwinding in privacy. The modern kitchen boasts stainless steel appliances, sleek cabinetry, and a contemporary design. Retreat to the luxurious master suite, featuring 9ft vaulted ceilings, a walk-out to the courtyard deck, and a spa-like ensuite with heated floors and a soaker tub for ultimate relaxation. Additional features & recent upgrades include & are not limited to: Professionally landscaped - over 30+ plants including hydrangeas & cedars, Roof (2022) Fully Replaced and Professionally installed - Principal bedroom, low slope, 2 ply modified bitumen system with custom metal flashing & drip edge- Slope roof with CertainTeed Landmark shingle , Principal Bedroom has Daikin Mini Split Heat Pump (2022) - heating & cooling for year round comfort, New Gutters & Downspouts (2022) - With leaf guards for easy maintenance, New Gentak Driftwood II Vinyl Siding - Durable & stylish, Freshly Painted Bedrooms & Master Bath with updated trim, New Modern Light Fixtures in the living & dining areas, South-facing backyard with a large cedar deck, Lower Level office & playroom for extra space. Perfectly situated minutes from Kerr Village, the Lake, QEW, and GO Transit, this home offers both charm and convenience in a prime location. |
| Price | $1,349,000 |
| Taxes: | $5033.00 |
| Occupancy: | Owner |
| Address: | 12 Washington Aven , Oakville, L6K 1W6, Halton |
| Acreage: | < .50 |
| Directions/Cross Streets: | Queen Mary / Washington |
| Rooms: | 6 |
| Rooms +: | 3 |
| Bedrooms: | 3 |
| Bedrooms +: | 0 |
| Family Room: | T |
| Basement: | Finished, Partial Base |
| Level/Floor | Room | Length(ft) | Width(ft) | Descriptions | |
| Room 1 | Main | Living Ro | 18.93 | 11.32 | Vaulted Ceiling(s), Fireplace, W/O To Sundeck |
| Room 2 | Main | Dining Ro | 12.5 | 8.43 | Vaulted Ceiling(s), Pot Lights, Open Concept |
| Room 3 | Main | Kitchen | 19.25 | 7.84 | Vaulted Ceiling(s), Hardwood Floor, Pot Lights |
| Room 4 | Main | Primary B | 12.66 | 11.41 | Vaulted Ceiling(s), Hardwood Floor, W/O To Sundeck |
| Room 5 | Main | Bedroom 2 | 9.68 | 7.84 | Hardwood Floor, Pot Lights, Vaulted Ceiling(s) |
| Room 6 | Main | Bedroom 3 | 11.91 | 7.84 | Hardwood Floor, Pot Lights, Vaulted Ceiling(s) |
| Room 7 | Lower | Office | 9.09 | 6.99 | |
| Room 8 | Lower | Laundry | 8.23 | 6.92 | Laundry Sink |
| Washroom Type | No. of Pieces | Level |
| Washroom Type 1 | 5 | Main |
| Washroom Type 2 | 4 | Main |
| Washroom Type 3 | 0 | |
| Washroom Type 4 | 0 | |
| Washroom Type 5 | 0 |
| Total Area: | 0.00 |
| Property Type: | Detached |
| Style: | Bungalow |
| Exterior: | Stone, Stucco (Plaster) |
| Garage Type: | None |
| (Parking/)Drive: | Private |
| Drive Parking Spaces: | 3 |
| Park #1 | |
| Parking Type: | Private |
| Park #2 | |
| Parking Type: | Private |
| Pool: | None |
| Approximatly Square Footage: | 1100-1500 |
| Property Features: | Arts Centre, Fenced Yard |
| CAC Included: | N |
| Water Included: | N |
| Cabel TV Included: | N |
| Common Elements Included: | N |
| Heat Included: | N |
| Parking Included: | N |
| Condo Tax Included: | N |
| Building Insurance Included: | N |
| Fireplace/Stove: | Y |
| Heat Type: | Forced Air |
| Central Air Conditioning: | Central Air |
| Central Vac: | N |
| Laundry Level: | Syste |
| Ensuite Laundry: | F |
| Sewers: | Sewer |
| Utilities-Cable: | Y |
| Utilities-Hydro: | Y |
$
%
Years
This calculator is for demonstration purposes only. Always consult a professional
financial advisor before making personal financial decisions.
| Although the information displayed is believed to be accurate, no warranties or representations are made of any kind. |
| RE/MAX Escarpment Realty Inc., Brokerage |
|
|

Saleem Akhtar
Sales Representative
Dir:
647-965-2957
Bus:
416-496-9220
Fax:
416-496-2144
| Virtual Tour | Book Showing | Email a Friend |
Jump To:
At a Glance:
| Type: | Freehold - Detached |
| Area: | Halton |
| Municipality: | Oakville |
| Neighbourhood: | 1013 - OO Old Oakville |
| Style: | Bungalow |
| Tax: | $5,033 |
| Beds: | 3 |
| Baths: | 2 |
| Fireplace: | Y |
| Pool: | None |
Locatin Map:
Payment Calculator:

