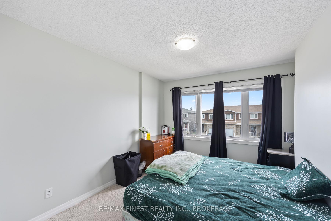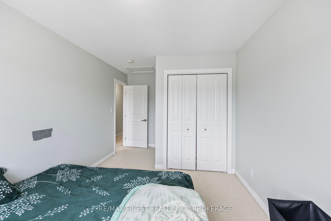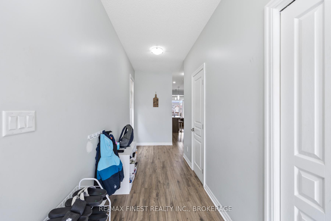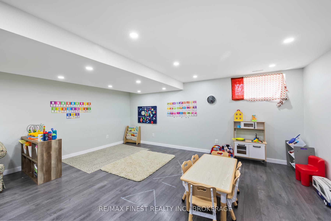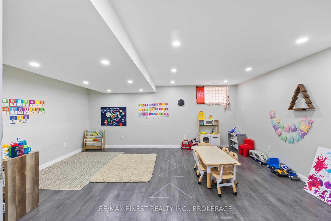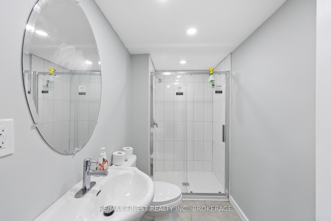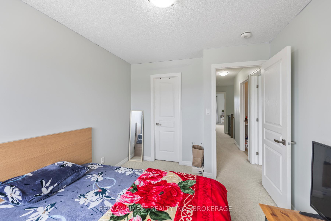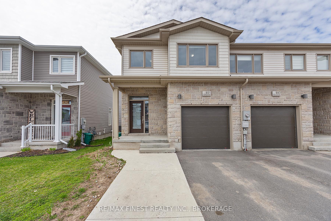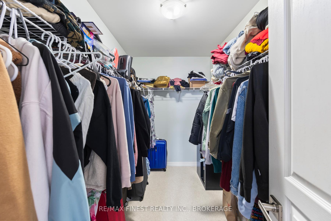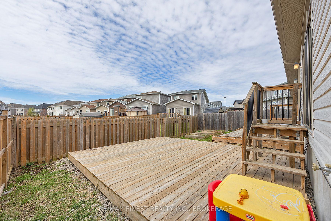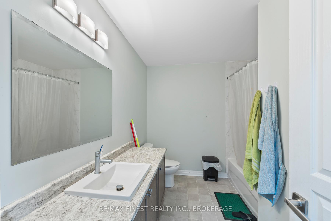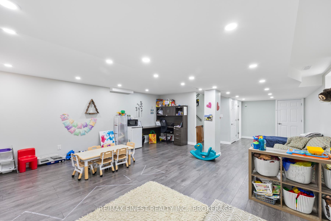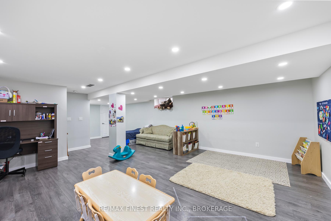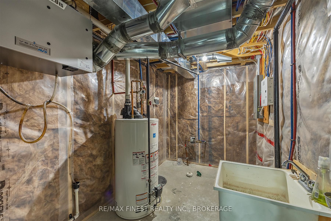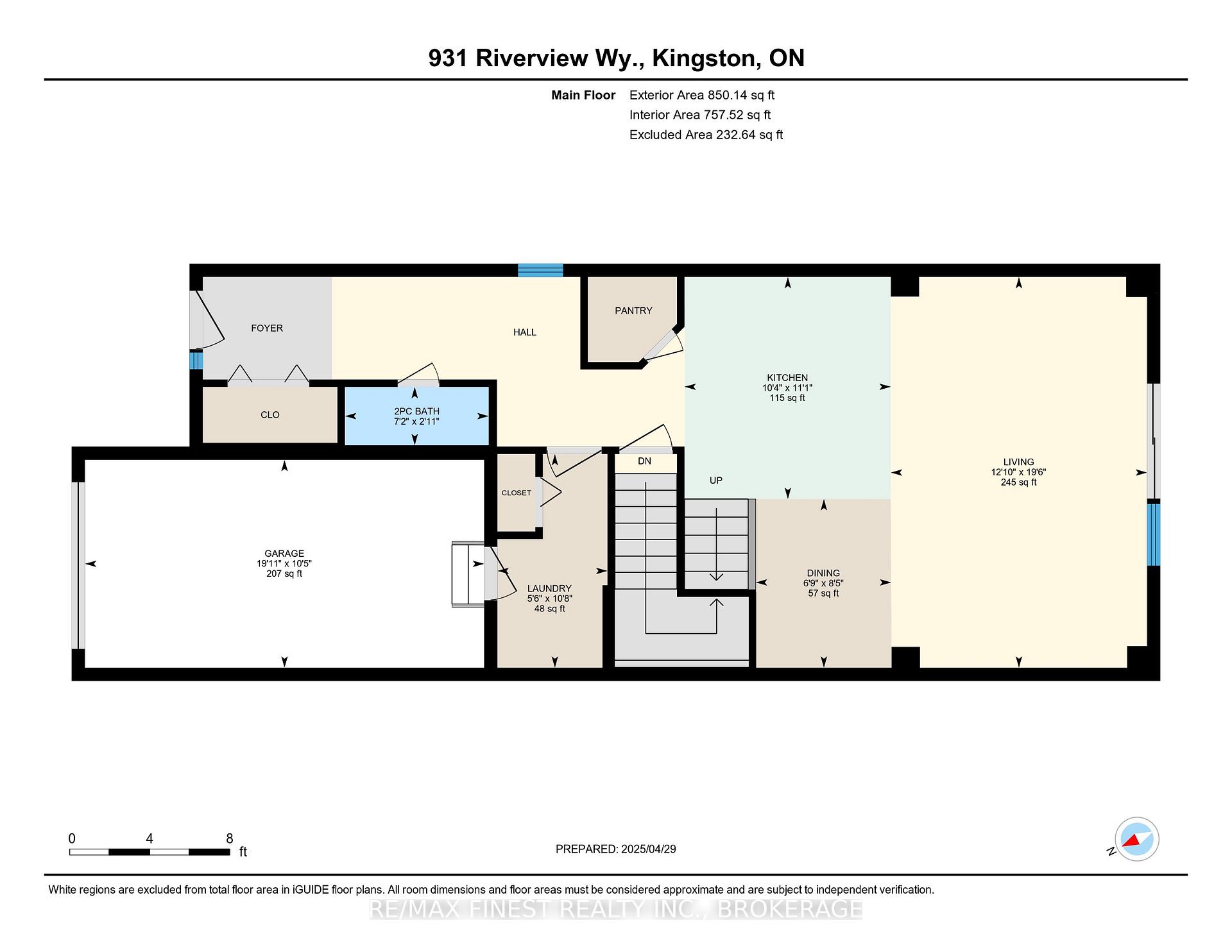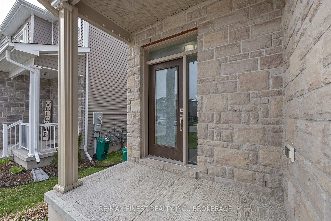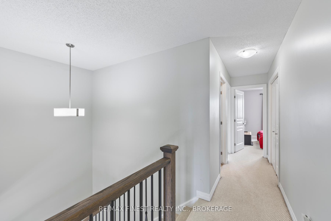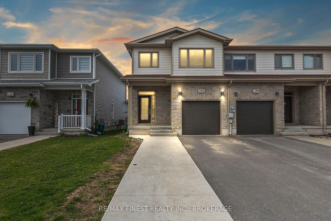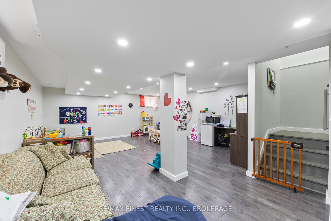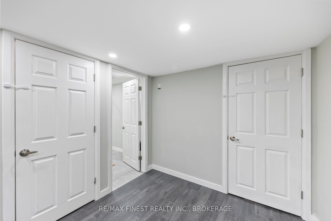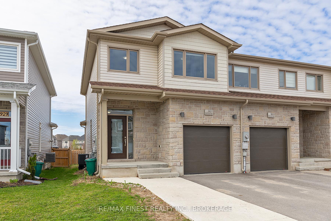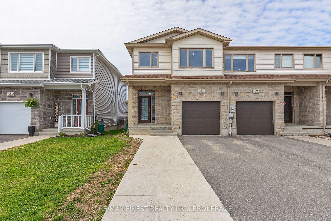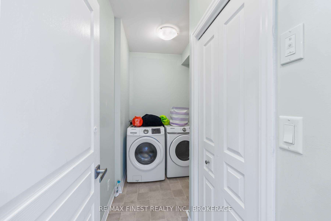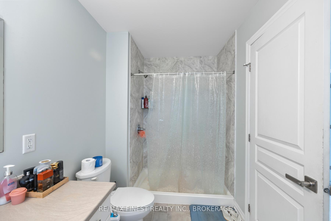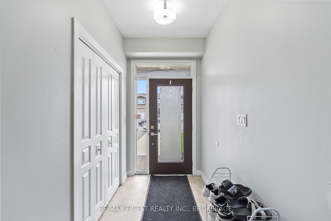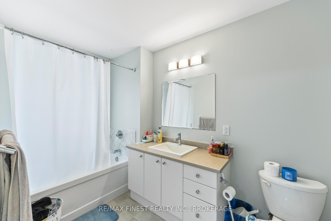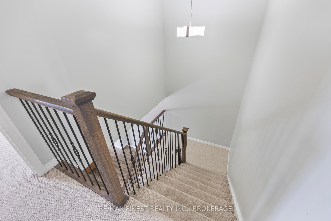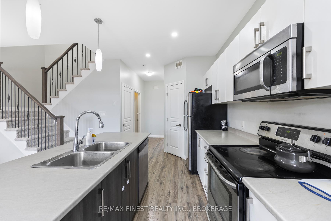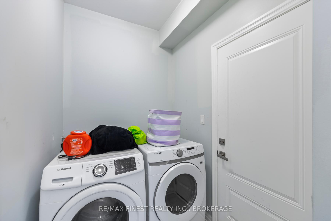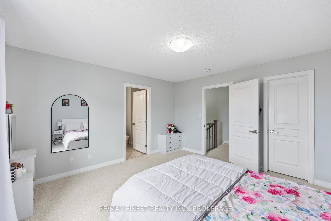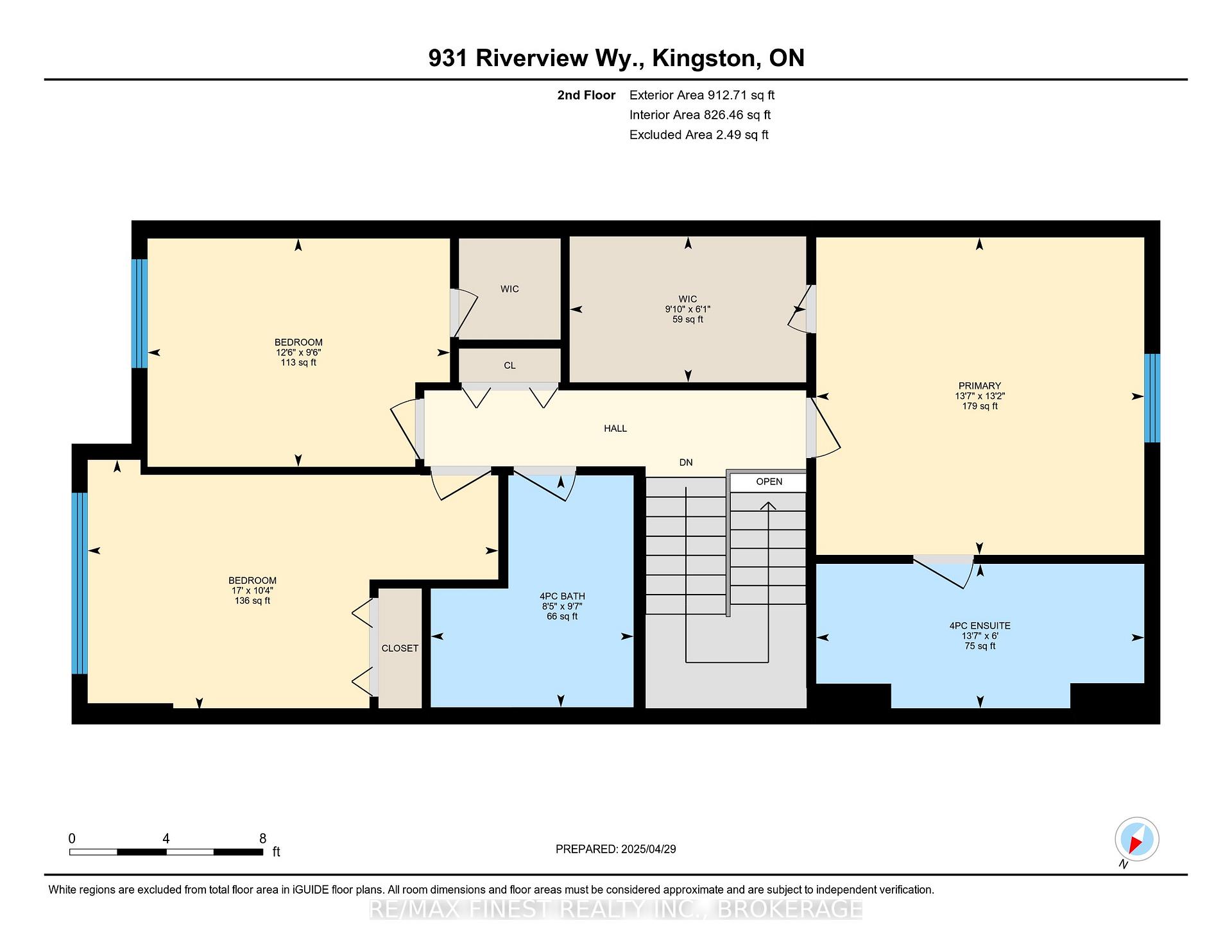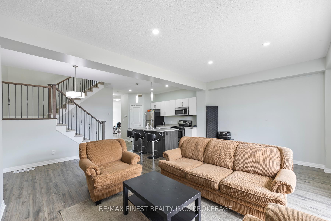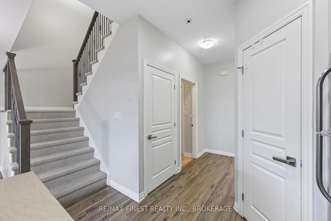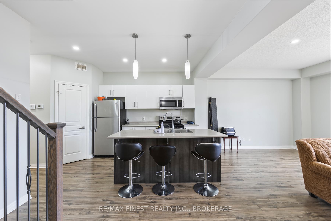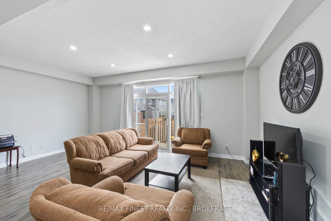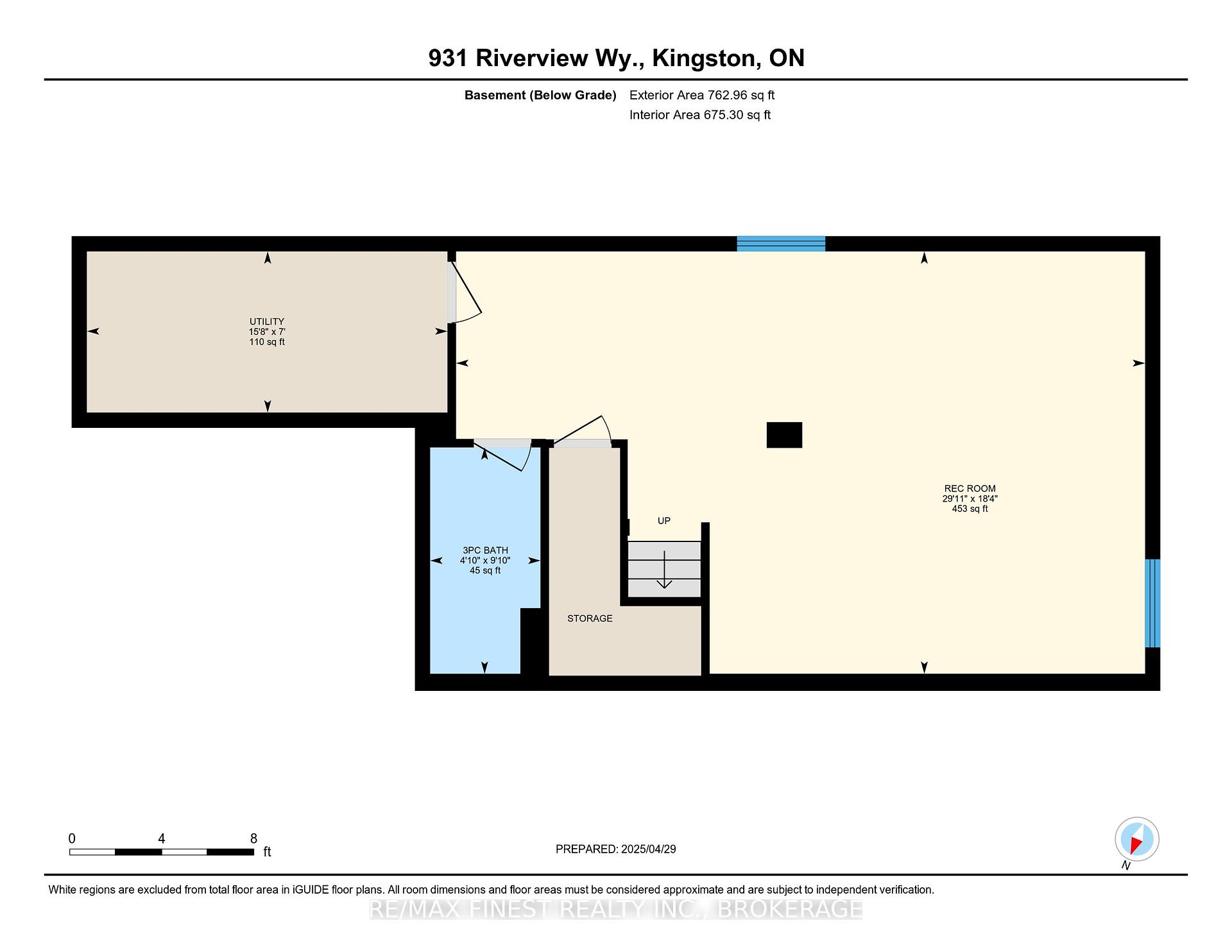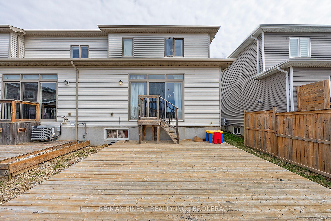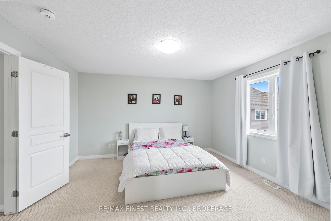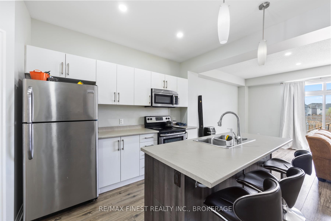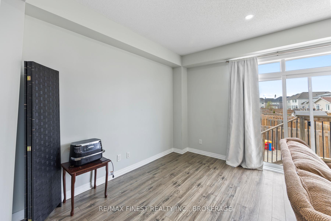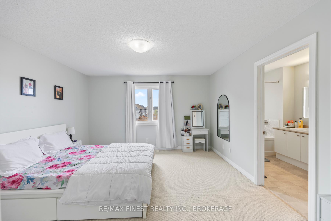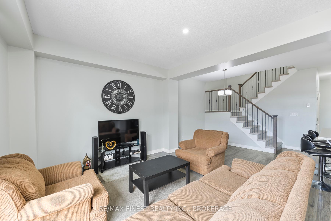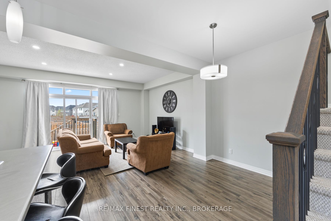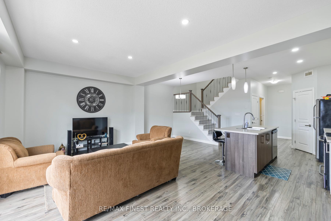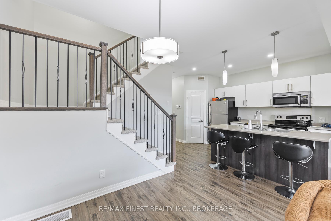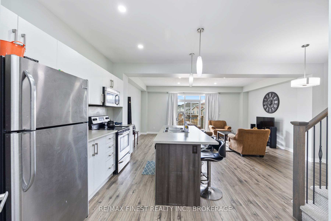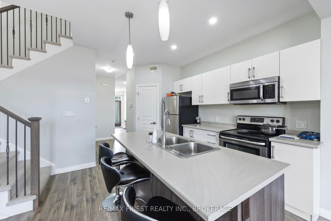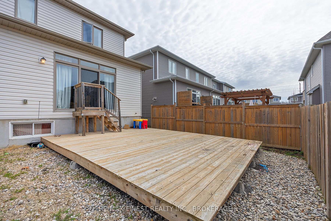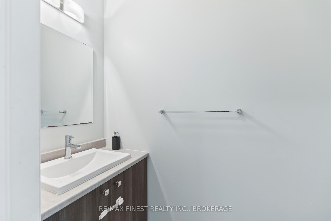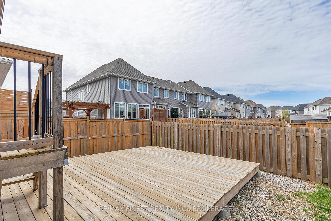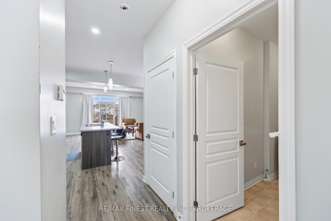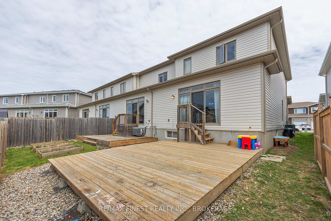$659,900
Available - For Sale
Listing ID: X12114979
931 Riverview Way , Kingston, K7K 0J4, Frontenac
| Welcome to this stunning fully finished end unit townhouse with garage featuring 3 spacious bedrooms and 3.5 bathrooms! Step into an inviting open-concept kitchen and living area, perfect for entertaining and everyday living. The modern kitchen boasts sleek finishes, ample cabinetry, pantry, and a large island overlooking the bright and airy living space. Main Floor laundry and inside entry to the garage. Upstairs, you'll find 3 generous bedrooms, including a primary suite with a private ensuite with separate shower and soaker tub. The fully finished basement offers a versatile space for a family room, home office, or gym, complete with a full bathroom for added convenience. Enjoy the privacy and extra natural light that only an end unit can offer. This home is move-in ready don't miss your chance to make it yours! |
| Price | $659,900 |
| Taxes: | $4696.71 |
| Assessment Year: | 2025 |
| Occupancy: | Owner+T |
| Address: | 931 Riverview Way , Kingston, K7K 0J4, Frontenac |
| Acreage: | < .50 |
| Directions/Cross Streets: | Hwy 15 and Waterside Way |
| Rooms: | 14 |
| Bedrooms: | 3 |
| Bedrooms +: | 0 |
| Family Room: | F |
| Basement: | Finished |
| Level/Floor | Room | Length(ft) | Width(ft) | Descriptions | |
| Room 1 | Main | Dining Ro | 8.43 | 6.79 | |
| Room 2 | Main | Kitchen | 11.12 | 10.3 | |
| Room 3 | Main | Living Ro | 19.55 | 12.82 | |
| Room 4 | Main | Laundry | 10.69 | 5.51 | |
| Room 5 | Second | Primary B | 13.15 | 13.58 | |
| Room 6 | Second | Bedroom 2 | 9.45 | 12.53 | |
| Room 7 | Second | Bedroom 3 | 10.36 | 16.99 | |
| Room 8 | Basement | Recreatio | 18.34 | 29.95 | |
| Room 9 | Basement | Utility R | 6.99 | 15.68 |
| Washroom Type | No. of Pieces | Level |
| Washroom Type 1 | 2 | Main |
| Washroom Type 2 | 4 | Second |
| Washroom Type 3 | 4 | Second |
| Washroom Type 4 | 3 | Basement |
| Washroom Type 5 | 0 |
| Total Area: | 0.00 |
| Approximatly Age: | 6-15 |
| Property Type: | Att/Row/Townhouse |
| Style: | 2-Storey |
| Exterior: | Stone, Vinyl Siding |
| Garage Type: | Attached |
| (Parking/)Drive: | Private Do |
| Drive Parking Spaces: | 2 |
| Park #1 | |
| Parking Type: | Private Do |
| Park #2 | |
| Parking Type: | Private Do |
| Pool: | None |
| Approximatly Age: | 6-15 |
| Approximatly Square Footage: | 1500-2000 |
| Property Features: | Golf, Park |
| CAC Included: | N |
| Water Included: | N |
| Cabel TV Included: | N |
| Common Elements Included: | N |
| Heat Included: | N |
| Parking Included: | N |
| Condo Tax Included: | N |
| Building Insurance Included: | N |
| Fireplace/Stove: | N |
| Heat Type: | Forced Air |
| Central Air Conditioning: | Central Air |
| Central Vac: | N |
| Laundry Level: | Syste |
| Ensuite Laundry: | F |
| Sewers: | Sewer |
| Utilities-Cable: | A |
| Utilities-Hydro: | Y |
$
%
Years
This calculator is for demonstration purposes only. Always consult a professional
financial advisor before making personal financial decisions.
| Although the information displayed is believed to be accurate, no warranties or representations are made of any kind. |
| RE/MAX FINEST REALTY INC., BROKERAGE |
|
|

Saleem Akhtar
Sales Representative
Dir:
647-965-2957
Bus:
416-496-9220
Fax:
416-496-2144
| Virtual Tour | Book Showing | Email a Friend |
Jump To:
At a Glance:
| Type: | Freehold - Att/Row/Townhouse |
| Area: | Frontenac |
| Municipality: | Kingston |
| Neighbourhood: | 13 - Kingston East (Incl Barret Crt) |
| Style: | 2-Storey |
| Approximate Age: | 6-15 |
| Tax: | $4,696.71 |
| Beds: | 3 |
| Baths: | 4 |
| Fireplace: | N |
| Pool: | None |
Locatin Map:
Payment Calculator:

